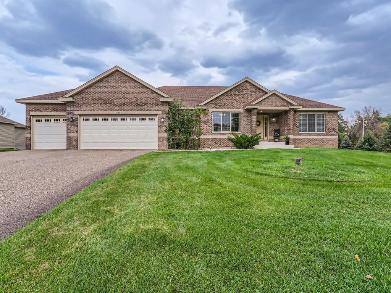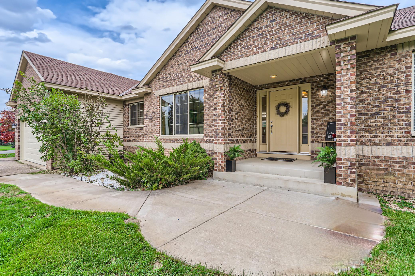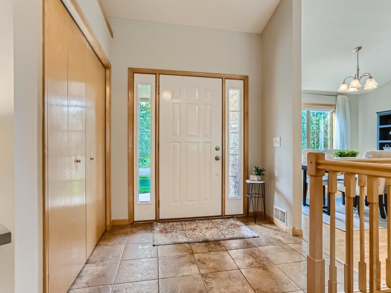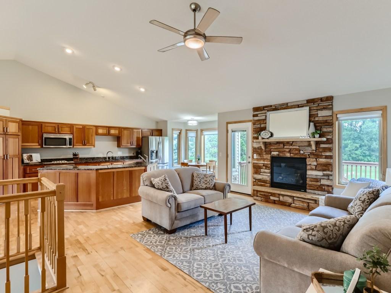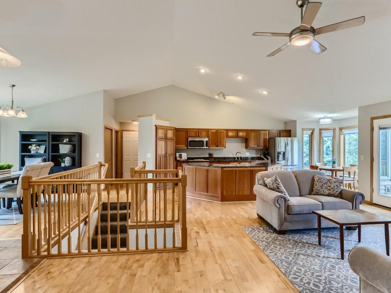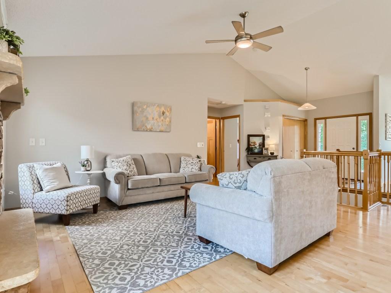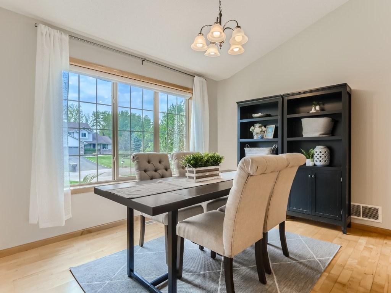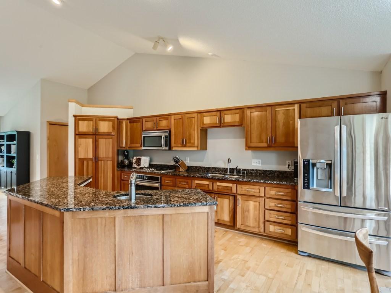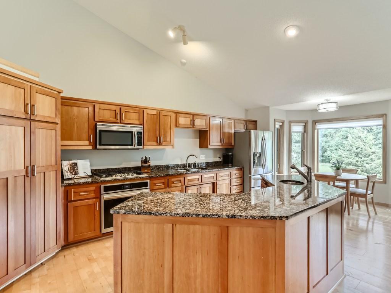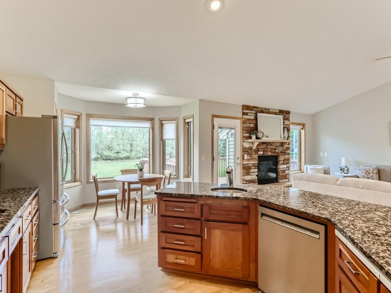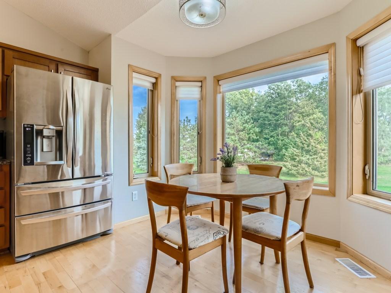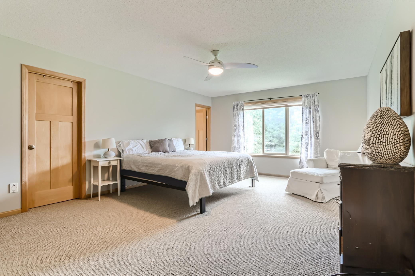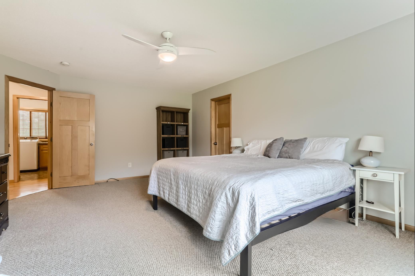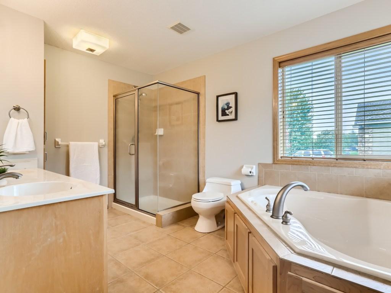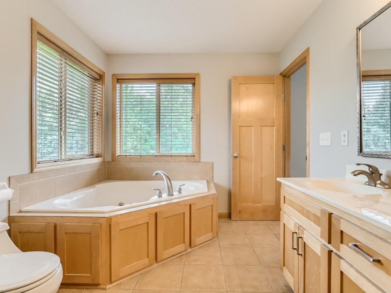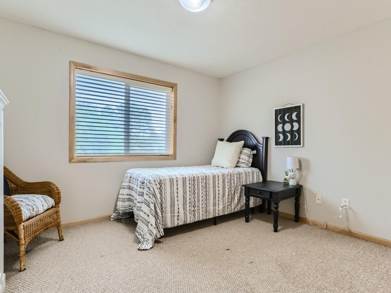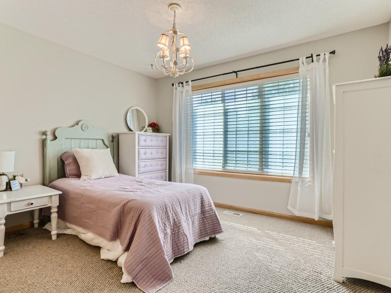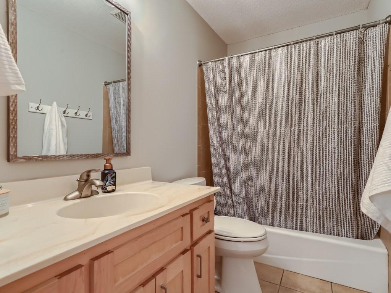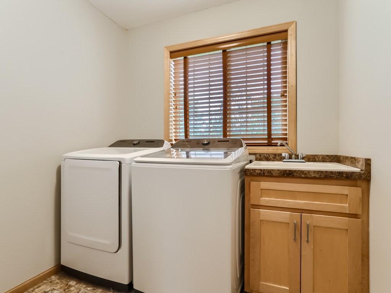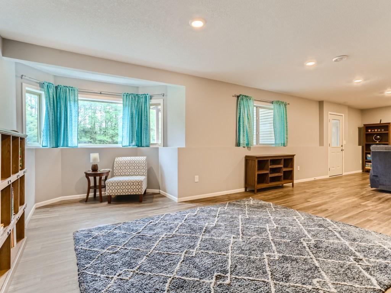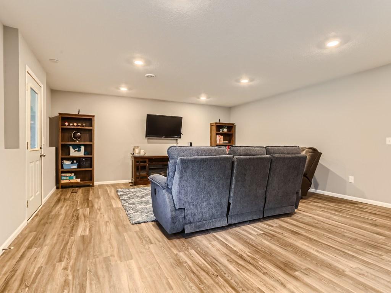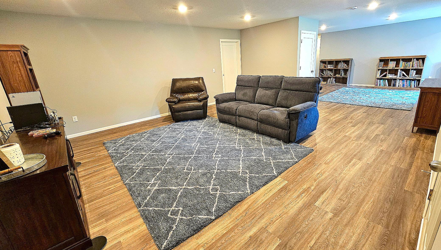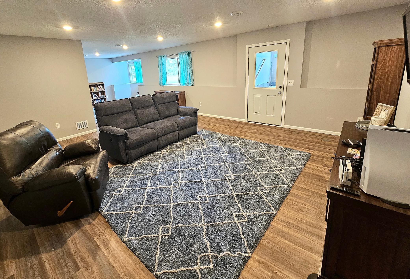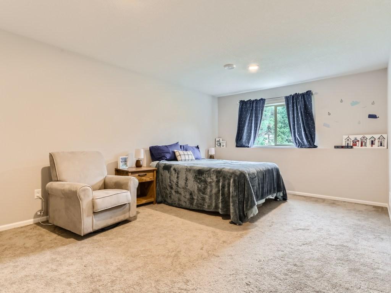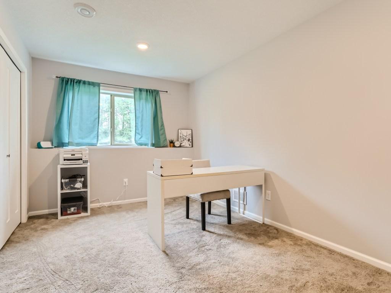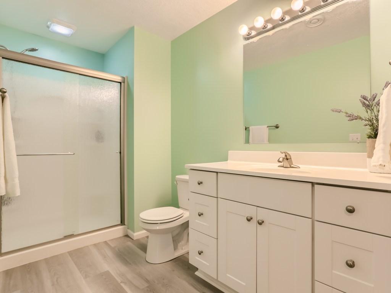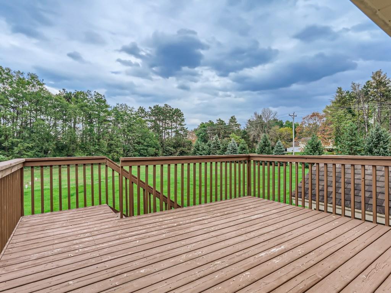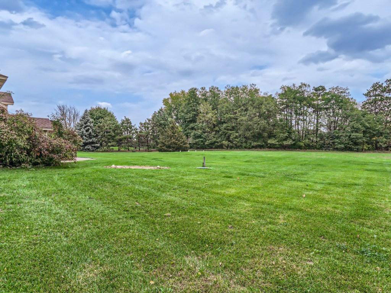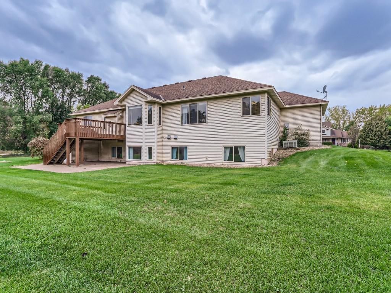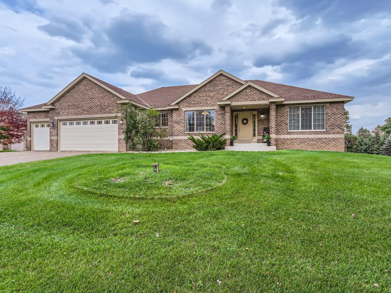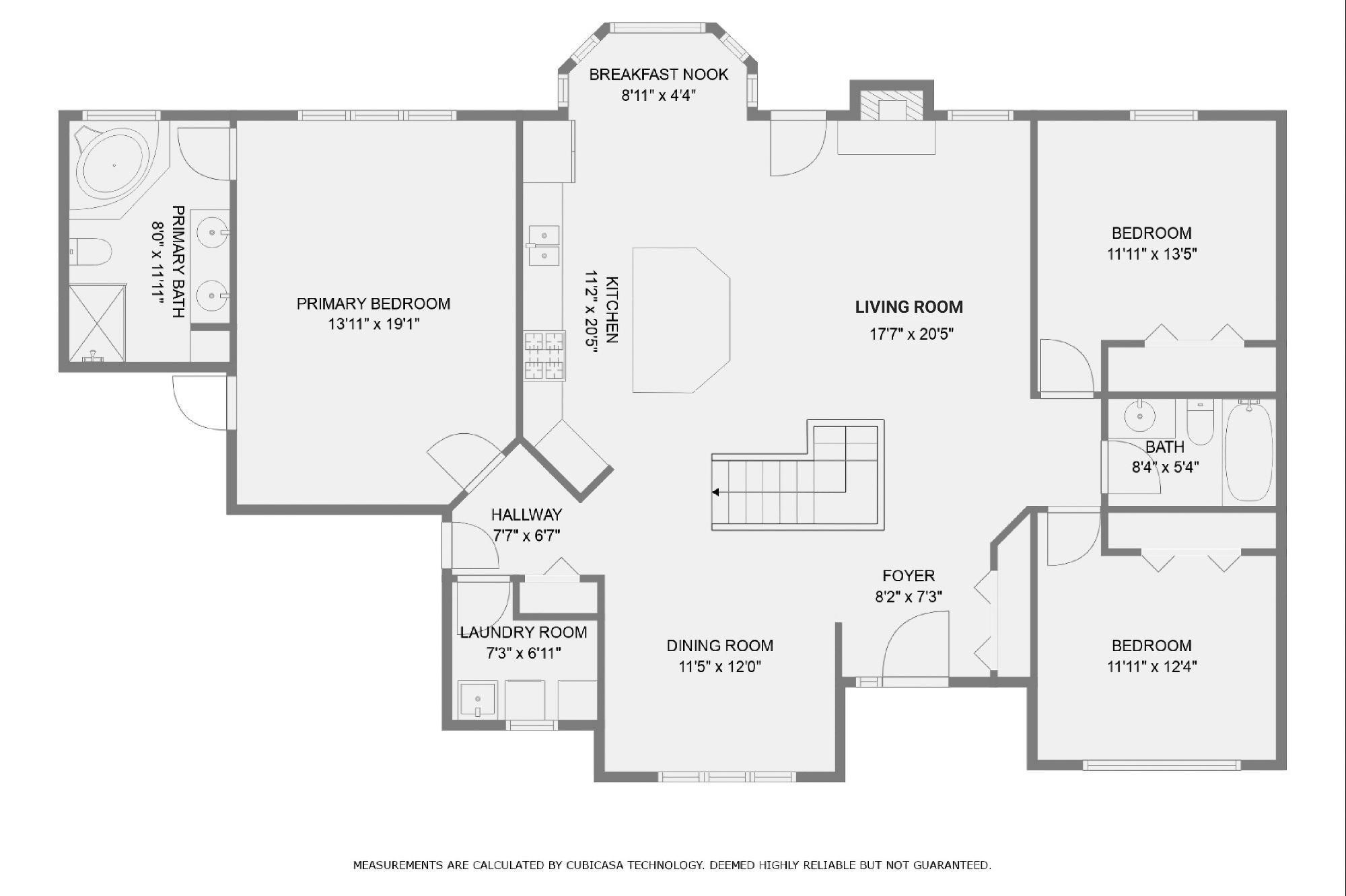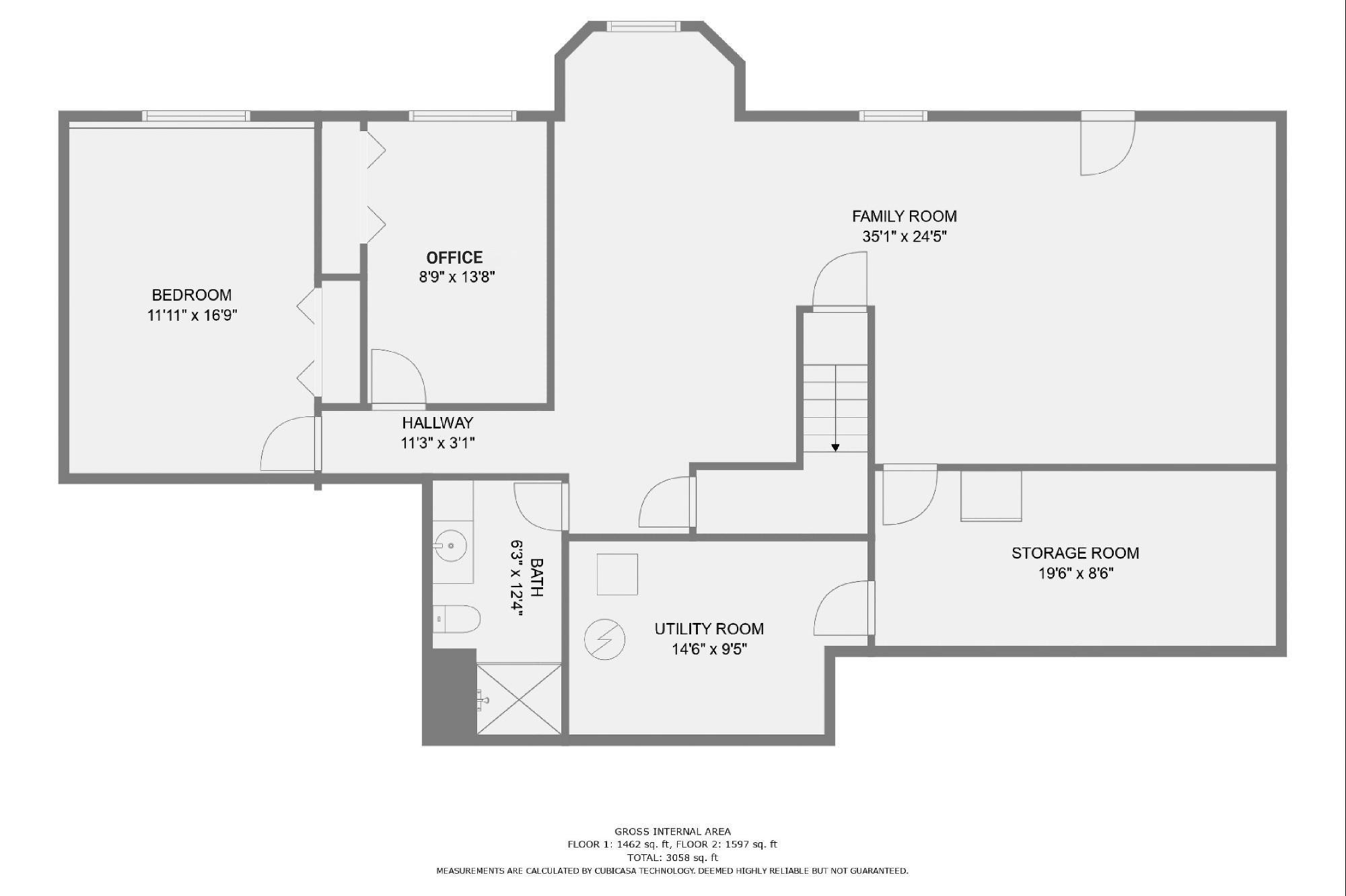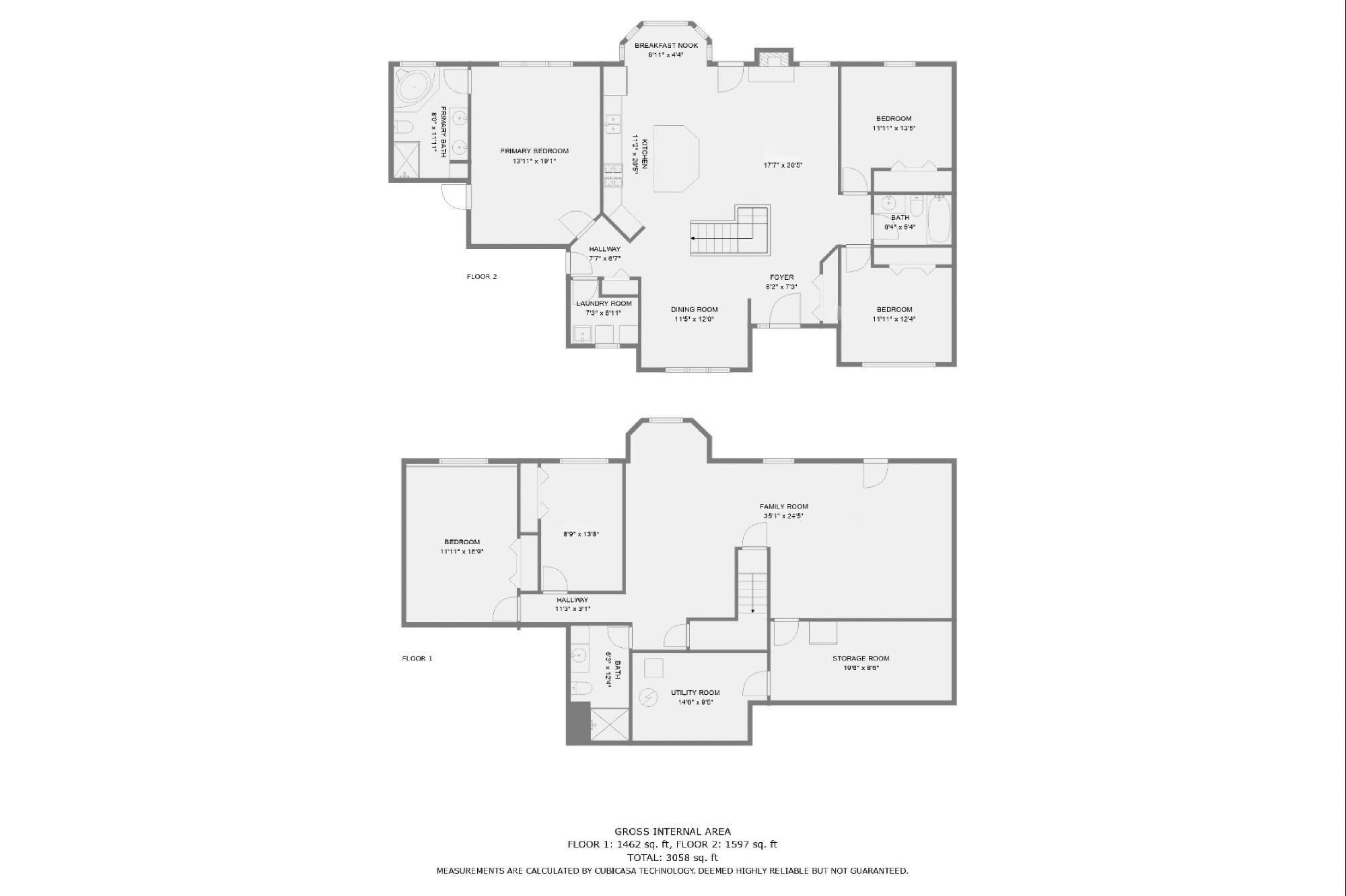15719 MADISON STREET
15719 Madison Street, Ham Lake, 55304, MN
-
Price: $600,000
-
Status type: For Sale
-
City: Ham Lake
-
Neighborhood: Braastad Farms
Bedrooms: 5
Property Size :3276
-
Listing Agent: NST26330,NST108444
-
Property type : Single Family Residence
-
Zip code: 55304
-
Street: 15719 Madison Street
-
Street: 15719 Madison Street
Bathrooms: 3
Year: 2001
Listing Brokerage: Realty ONE Group Choice
FEATURES
- Refrigerator
- Washer
- Dryer
- Dishwasher
- Cooktop
- Wall Oven
- Air-To-Air Exchanger
- Central Vacuum
- Stainless Steel Appliances
DETAILS
Beautiful brick front walk out rambler on a spectacular 1.2 acre corner lot in a high demand neighborhood. This house is impressive without being pretentious. Featuring soaring vaulted ceilings, an open concept floor plan, maple floors and trim, cherry cabinetry, newer stainless-steel appliances, large kitchen island, newly renovated lower level all while still maintaining a cozy, comfortable vibe. Enjoy a cup of coffee in the breakfast nook framed in by windows overlooking the expansive back yard in the morning or snuggle up with a good book by the gas fireplace in the living room. Entertain guests in the expansive family room downstairs, or just enjoy a quiet movie night with family. The flexible floorplan is hard to beat! Easily adaptable to fit every stage of life- Desirable one level living with 3 beds, 2 baths and laundry upstairs and the lower level could be used for separate multi-generational living space with 2 bedrooms, 1 bathroom and a walkout to the huge yard. Welcome Home
INTERIOR
Bedrooms: 5
Fin ft² / Living Area: 3276 ft²
Below Ground Living: 1490ft²
Bathrooms: 3
Above Ground Living: 1786ft²
-
Basement Details: Daylight/Lookout Windows, Finished, Walkout,
Appliances Included:
-
- Refrigerator
- Washer
- Dryer
- Dishwasher
- Cooktop
- Wall Oven
- Air-To-Air Exchanger
- Central Vacuum
- Stainless Steel Appliances
EXTERIOR
Air Conditioning: Central Air
Garage Spaces: 3
Construction Materials: N/A
Foundation Size: 1786ft²
Unit Amenities:
-
- Deck
- Natural Woodwork
- Hardwood Floors
- Ceiling Fan(s)
- Walk-In Closet
- Vaulted Ceiling(s)
- In-Ground Sprinkler
- Kitchen Center Island
- Main Floor Primary Bedroom
- Primary Bedroom Walk-In Closet
Heating System:
-
- Forced Air
ROOMS
| Main | Size | ft² |
|---|---|---|
| Living Room | 18 x 21 | 324 ft² |
| Dining Room | 12 x 12 | 144 ft² |
| Kitchen | 12 x 21 | 144 ft² |
| Informal Dining Room | 9 x 4 | 81 ft² |
| Foyer | 8 x 7 | 64 ft² |
| Laundry | 7 x 7 | 49 ft² |
| Bedroom 1 | 14 x 19 | 196 ft² |
| Bedroom 2 | 12 x 12 | 144 ft² |
| Bedroom 3 | 14 x 12 | 196 ft² |
| Lower | Size | ft² |
|---|---|---|
| Bedroom 4 | 12 x 17 | 144 ft² |
| Bedroom 5 | 10 x 14 | 100 ft² |
| Family Room | 35 x 25 | 1225 ft² |
LOT
Acres: N/A
Lot Size Dim.: 200 x 264
Longitude: 45.2554
Latitude: -93.2537
Zoning: Residential-Single Family
FINANCIAL & TAXES
Tax year: 2023
Tax annual amount: $4,560
MISCELLANEOUS
Fuel System: N/A
Sewer System: Septic System Compliant - Yes
Water System: Well
ADITIONAL INFORMATION
MLS#: NST7277995
Listing Brokerage: Realty ONE Group Choice

ID: 2504304
Published: October 06, 2023
Last Update: October 06, 2023
Views: 54


