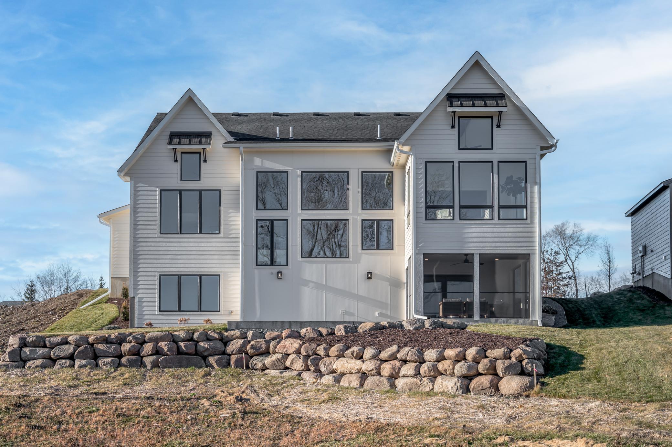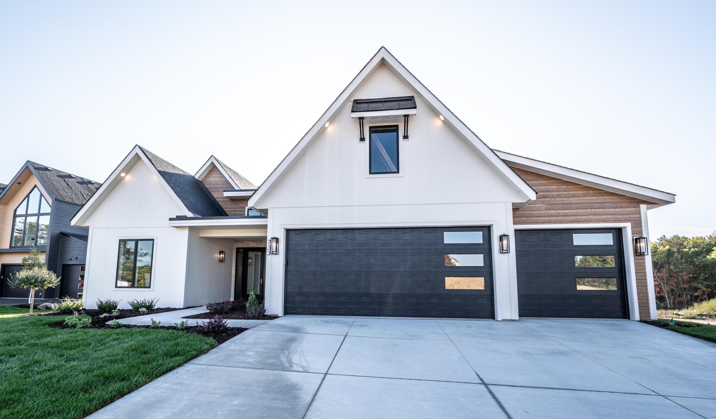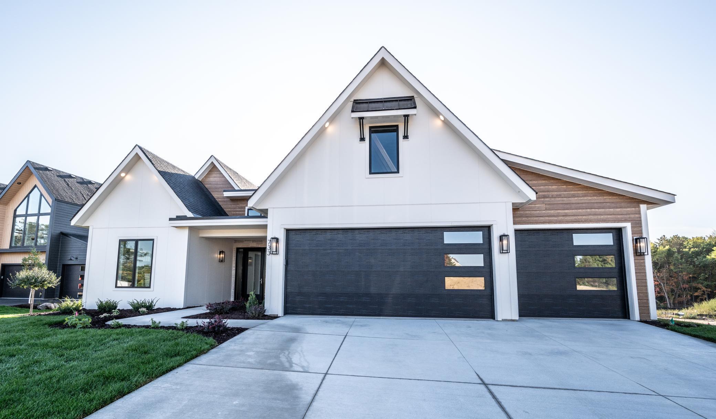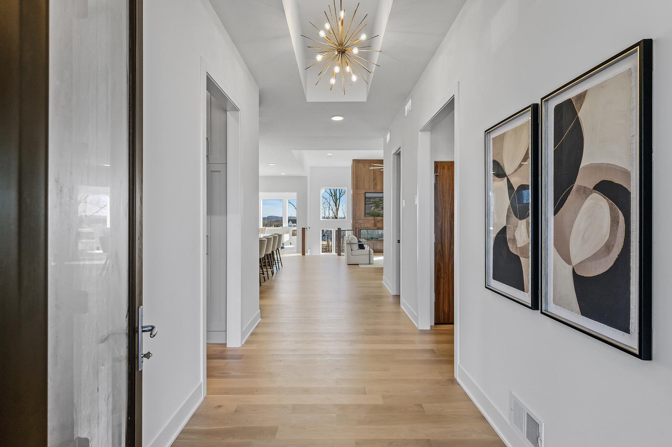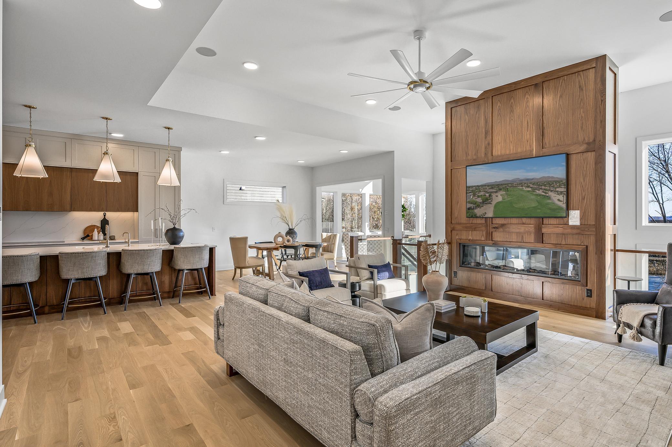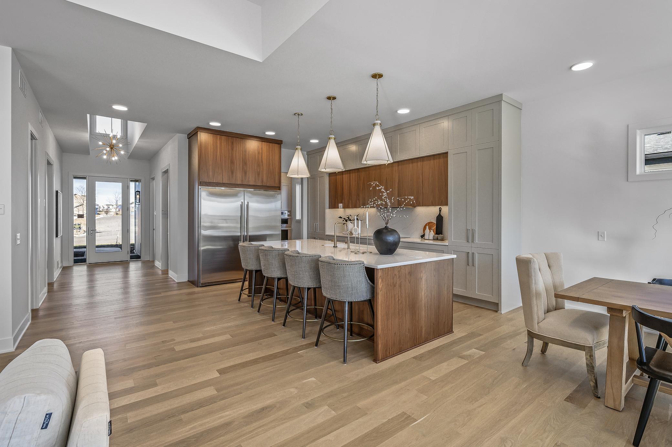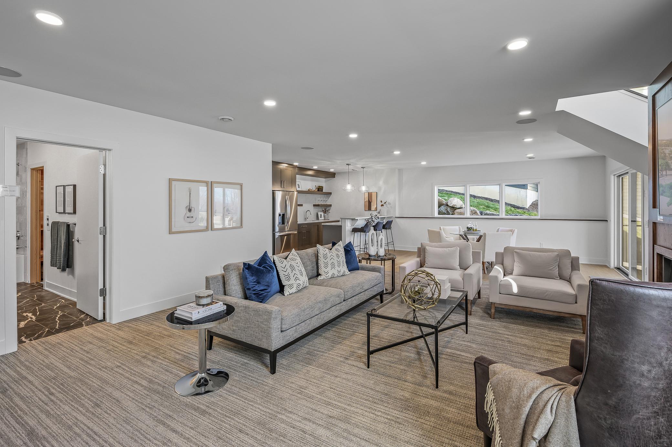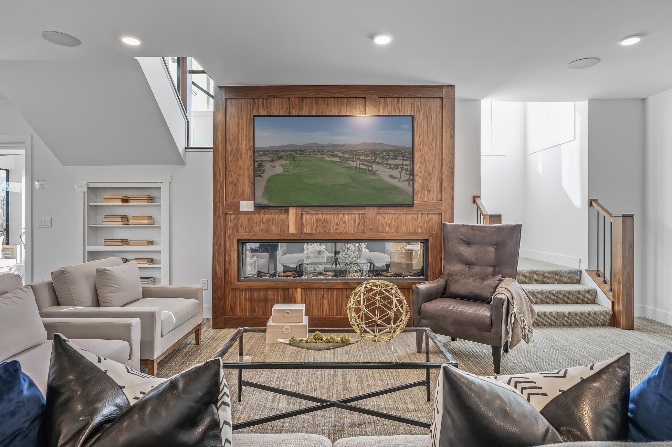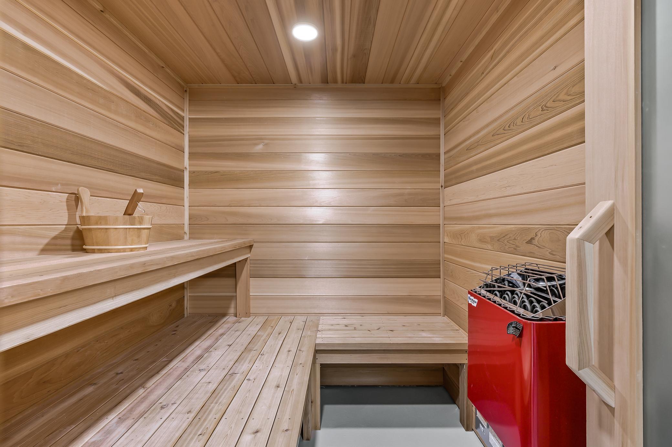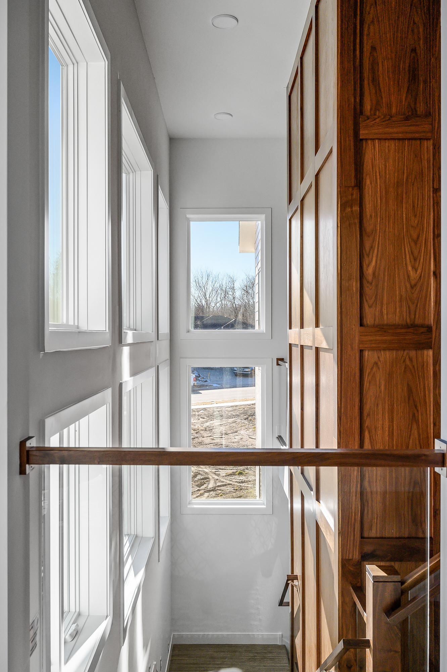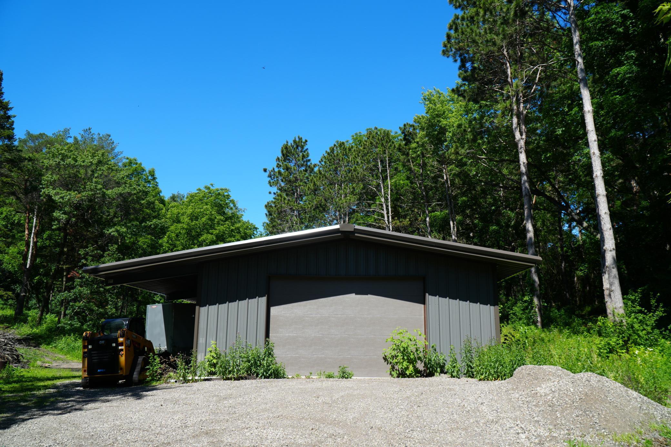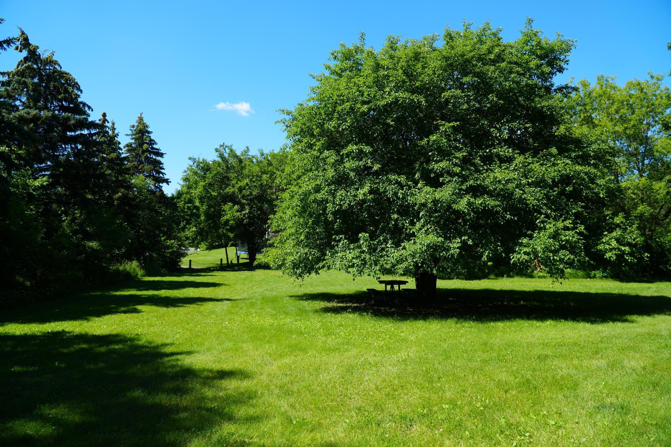15721 CEDAR RIDGE ROAD
15721 Cedar Ridge Road, Eden Prairie, 55347, MN
-
Price: $1,999,900
-
Status type: For Sale
-
City: Eden Prairie
-
Neighborhood: Eden Hills
Bedrooms: 4
Property Size :4165
-
Listing Agent: NST25792,NST44730
-
Property type : Single Family Residence
-
Zip code: 55347
-
Street: 15721 Cedar Ridge Road
-
Street: 15721 Cedar Ridge Road
Bathrooms: 3
Year: 2024
Listing Brokerage: Exp Realty, LLC.
FEATURES
- Range
- Refrigerator
- Washer
- Dryer
- Microwave
- Dishwasher
DETAILS
Amazing opportunity to build your dream home on over 2 acres of privacy with views of Red Rock Lake. Newer 30X58 Outbuilding on property is perfect for the car enthusiast or storage for all the toys! Design and Build your custom home. All high end finishes and materials. Floorplan shown has timeless modern styling of this home is accentuated with industrial-looking metal brackets, metal accent roofs, and clean-recessed siding panels. Marvin windows on every side pair with unique ceiling vaults and a one-of-a kind floor plan. This home features remarkable outdoor living with a four-season porch, lower-level screen porch, and beautiful patio. Enjoy the oversized heated 3 car garage during the winter months. Inside you will find highs ceilings, real hardwood white oak floors, an abundance of custom cabinetry, quartz countertops and backsplash, an amazing stair case and full wall of windows.
INTERIOR
Bedrooms: 4
Fin ft² / Living Area: 4165 ft²
Below Ground Living: 1783ft²
Bathrooms: 3
Above Ground Living: 2382ft²
-
Basement Details: Daylight/Lookout Windows, Full, Concrete, Walkout,
Appliances Included:
-
- Range
- Refrigerator
- Washer
- Dryer
- Microwave
- Dishwasher
EXTERIOR
Air Conditioning: Central Air
Garage Spaces: 8
Construction Materials: N/A
Foundation Size: 2177ft²
Unit Amenities:
-
- Hardwood Floors
- Sun Room
- Walk-In Closet
- Vaulted Ceiling(s)
- Kitchen Center Island
- Wet Bar
- Ethernet Wired
- Tile Floors
- Main Floor Primary Bedroom
Heating System:
-
- Forced Air
ROOMS
| Main | Size | ft² |
|---|---|---|
| Living Room | 20x17 | 400 ft² |
| Dining Room | 12x15 | 144 ft² |
| Kitchen | 12x17 | 144 ft² |
| Bedroom 1 | 15x15 | 225 ft² |
| Four Season Porch | 14x14 | 196 ft² |
| Informal Dining Room | 12x13 | 144 ft² |
| Laundry | 7x11 | 49 ft² |
| Lower | Size | ft² |
|---|---|---|
| Family Room | 18x35 | 324 ft² |
| Bedroom 2 | 12x14 | 144 ft² |
| Bedroom 3 | 14x14 | 196 ft² |
| Bedroom 4 | 17x19 | 289 ft² |
LOT
Acres: N/A
Lot Size Dim.: 170x563x230x490
Longitude: 44.8427
Latitude: -93.4783
Zoning: Residential-Single Family
FINANCIAL & TAXES
Tax year: 2024
Tax annual amount: $6,745
MISCELLANEOUS
Fuel System: N/A
Sewer System: City Sewer/Connected
Water System: City Water - In Street,Well
ADITIONAL INFORMATION
MLS#: NST7615762
Listing Brokerage: Exp Realty, LLC.

ID: 3145048
Published: July 10, 2024
Last Update: July 10, 2024
Views: 58


