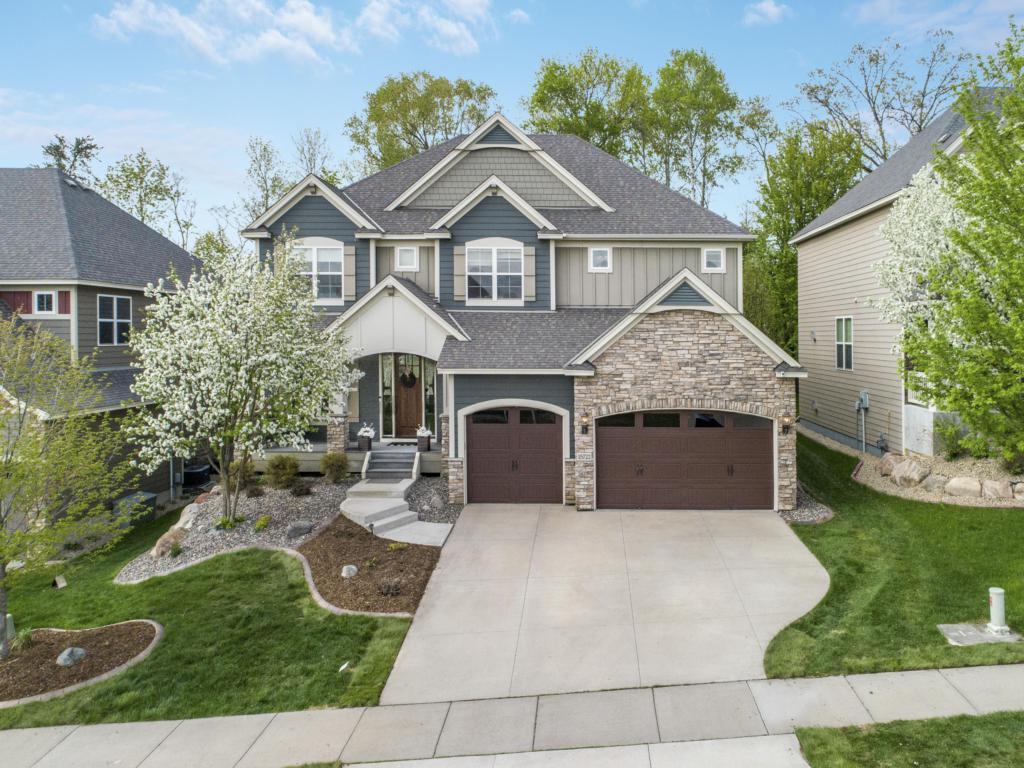15722 57TH PLACE
15722 57th Place, Plymouth, 55446, MN
-
Price: $920,000
-
Status type: For Sale
-
City: Plymouth
-
Neighborhood: Wood Crest Of Plymouth
Bedrooms: 5
Property Size :4714
-
Listing Agent: NST21555,NST57714
-
Property type : Single Family Residence
-
Zip code: 55446
-
Street: 15722 57th Place
-
Street: 15722 57th Place
Bathrooms: 5
Year: 2009
Listing Brokerage: Keller Williams Realty Elite
FEATURES
- Refrigerator
- Microwave
- Exhaust Fan
- Dishwasher
- Disposal
- Cooktop
- Wall Oven
- Humidifier
- Air-To-Air Exchanger
- Gas Water Heater
DETAILS
Welcome to this stunning home in the desirable neighborhood of Wood Crest! Wayzata schools! Inside you will find a beautiful open floor plan with a soaring two-story great room with large windows that overlook the tree-lined backyard. Pinterest would be jealous of this kitchen, with timeless white shaker style cabinets, large center island, stainless steel appliances and walk-in pantry. A sunroom, office and informal dining room just off the kitchen. The upper level features four bedrooms on one level including the owner’s suite with tray ceilings, separate tub & shower, dual vanities and a large walk-in closet! Upper level also offers an additional bedroom with a private bathroom plus two bedrooms with a Jack and Jill bathroom. The large lower level has room for all of your entertaining needs plus an additional bedroom with a walk-in closet, bathroom and storage area. Convenient location for shopping, dining and recreation. Easy access to 7 and 494. Do not miss this opportunity!
INTERIOR
Bedrooms: 5
Fin ft² / Living Area: 4714 ft²
Below Ground Living: 1342ft²
Bathrooms: 5
Above Ground Living: 3372ft²
-
Basement Details: Full, Finished, Daylight/Lookout Windows, Drain Tiled, Sump Pump,
Appliances Included:
-
- Refrigerator
- Microwave
- Exhaust Fan
- Dishwasher
- Disposal
- Cooktop
- Wall Oven
- Humidifier
- Air-To-Air Exchanger
- Gas Water Heater
EXTERIOR
Air Conditioning: Central Air
Garage Spaces: 3
Construction Materials: N/A
Foundation Size: 1662ft²
Unit Amenities:
-
- Patio
- Deck
- Hardwood Floors
- Ceiling Fan(s)
- Walk-In Closet
- Vaulted Ceiling(s)
- In-Ground Sprinkler
- Paneled Doors
- Kitchen Center Island
- Master Bedroom Walk-In Closet
- French Doors
- Tile Floors
Heating System:
-
- Forced Air
ROOMS
| Main | Size | ft² |
|---|---|---|
| Living Room | 18x17 | 324 ft² |
| Dining Room | 11x11 | 121 ft² |
| Kitchen | 20x13 | 400 ft² |
| Informal Dining Room | 17x10 | 289 ft² |
| Office | 11x11 | 121 ft² |
| Sun Room | 14x13 | 196 ft² |
| Lower | Size | ft² |
|---|---|---|
| Family Room | 33x26 | 1089 ft² |
| Bedroom 5 | 14x12 | 196 ft² |
| Upper | Size | ft² |
|---|---|---|
| Bedroom 1 | 18x15 | 324 ft² |
| Bedroom 2 | 14x12 | 196 ft² |
| Bedroom 3 | 13x12 | 169 ft² |
| Bedroom 4 | 12x12 | 144 ft² |
| Laundry | 10x6 | 100 ft² |
| Walk In Closet | 14x8 | 196 ft² |
LOT
Acres: N/A
Lot Size Dim.: 66x119x66x129
Longitude: 45.0579
Latitude: -93.4801
Zoning: Residential-Single Family
FINANCIAL & TAXES
Tax year: 2022
Tax annual amount: $8,468
MISCELLANEOUS
Fuel System: N/A
Sewer System: City Sewer/Connected
Water System: City Water/Connected
ADITIONAL INFORMATION
MLS#: NST6191126
Listing Brokerage: Keller Williams Realty Elite

ID: 737821
Published: May 19, 2022
Last Update: May 19, 2022
Views: 99






