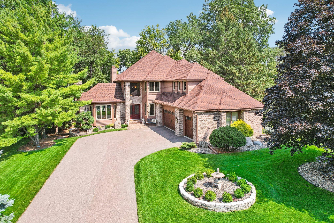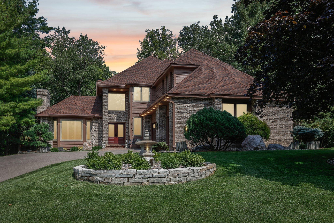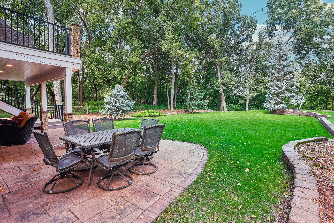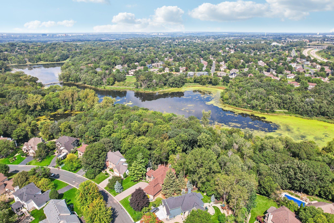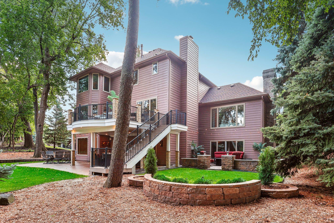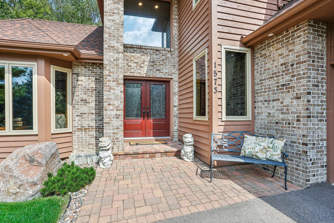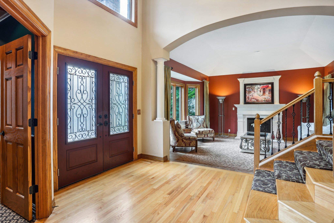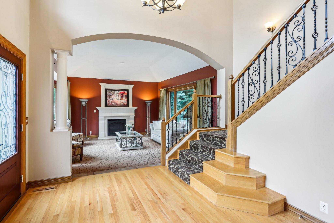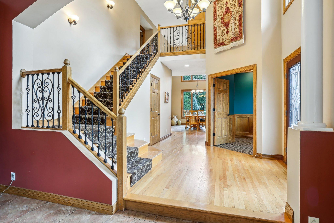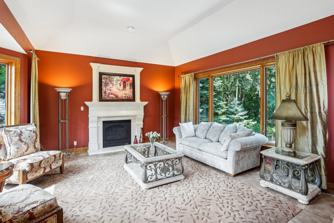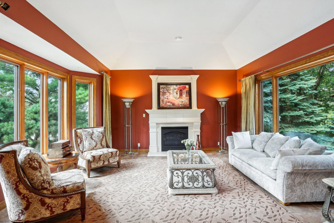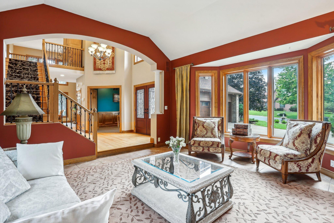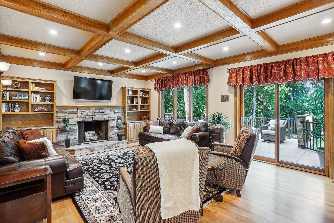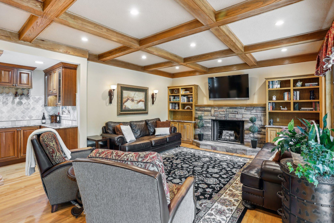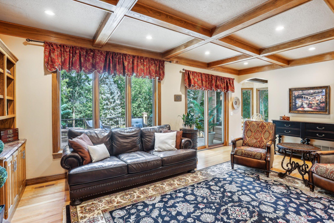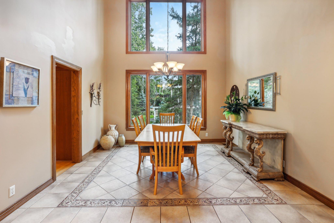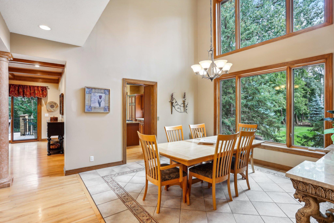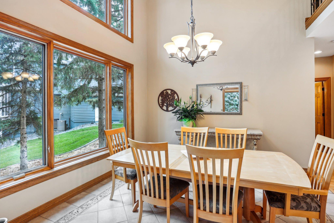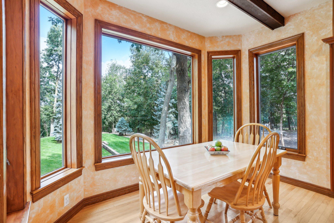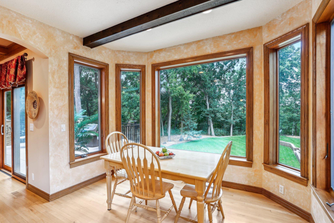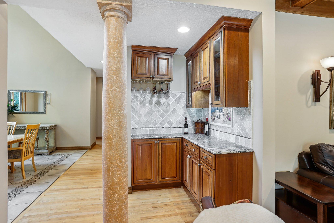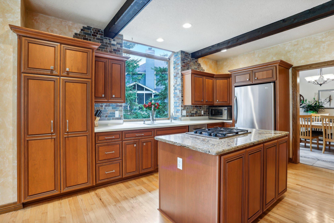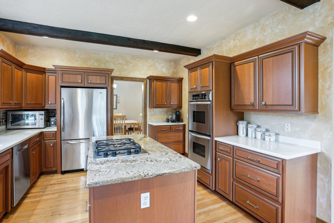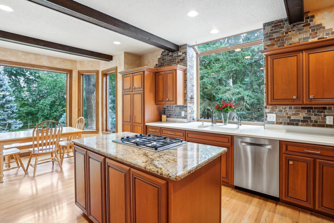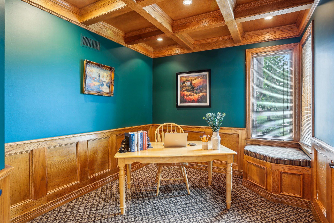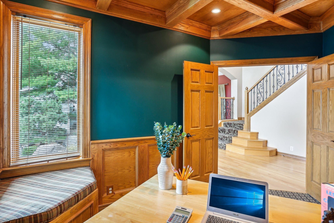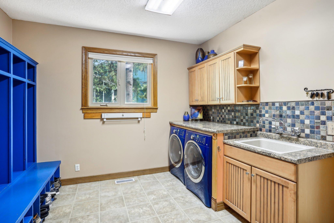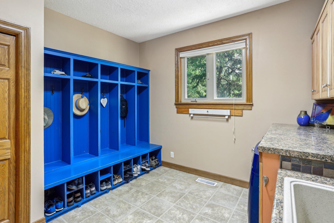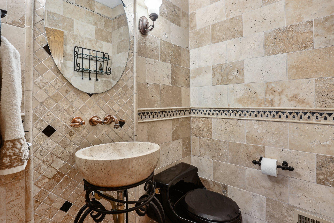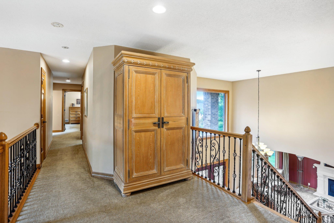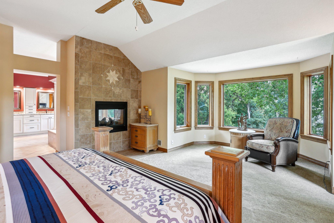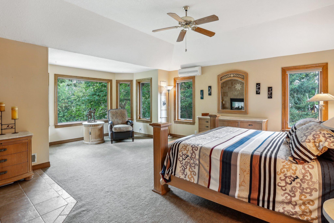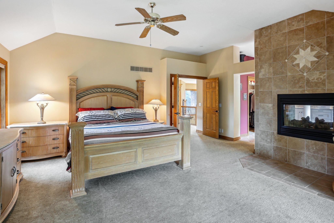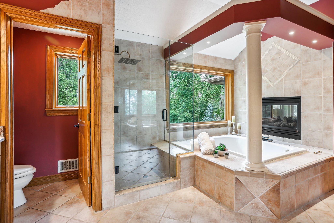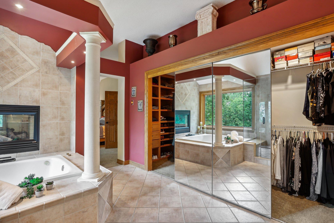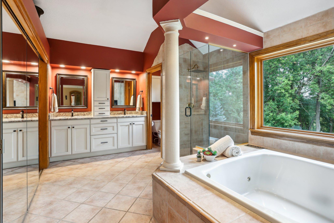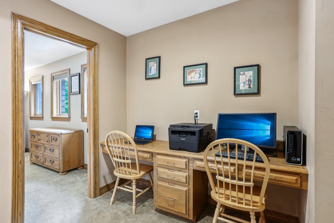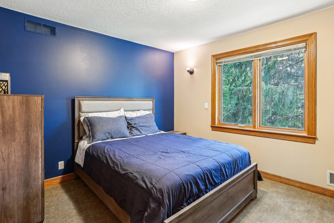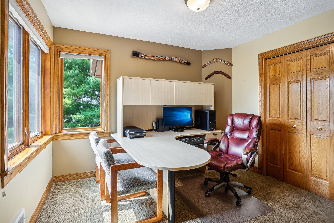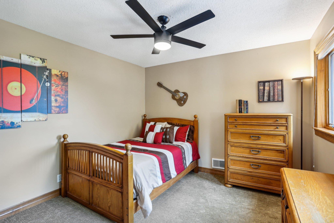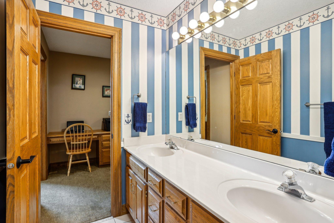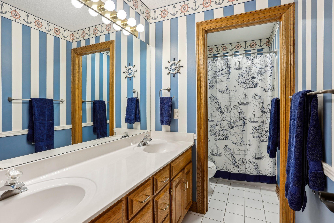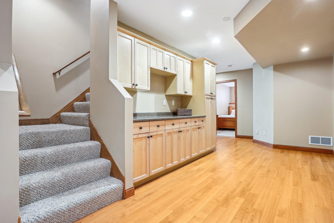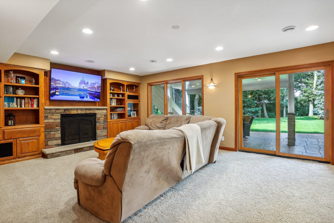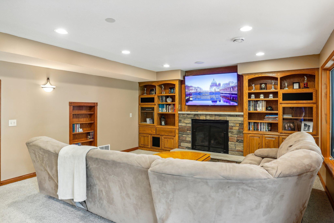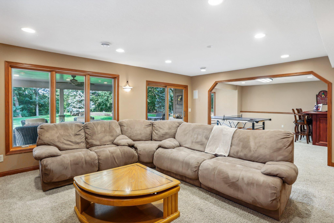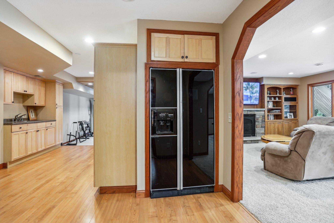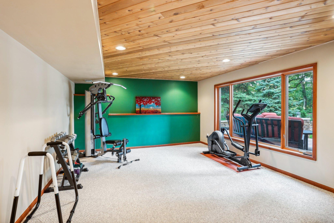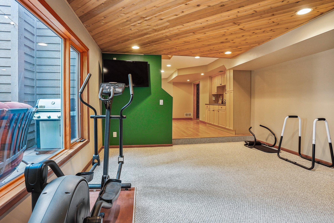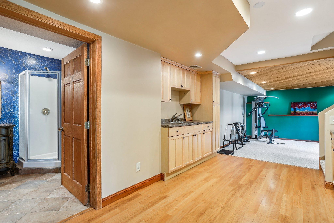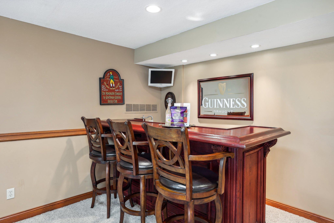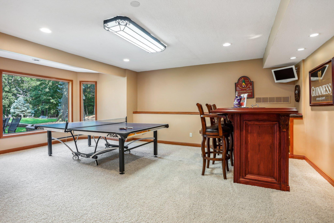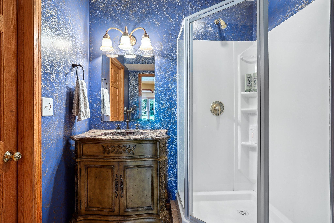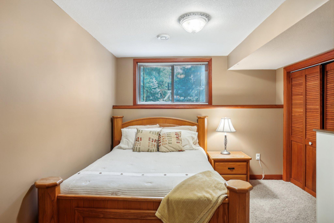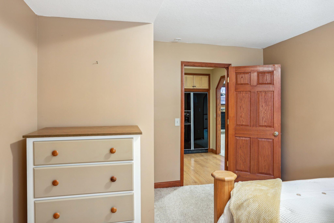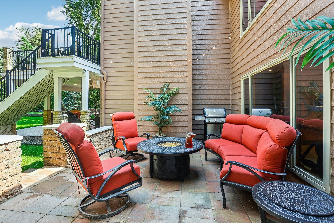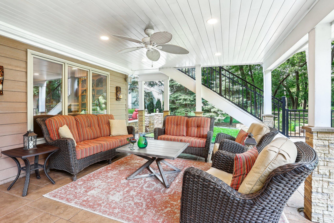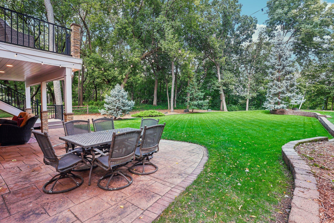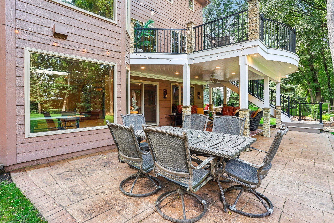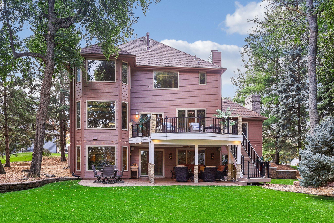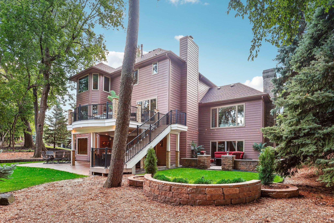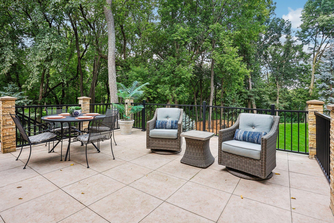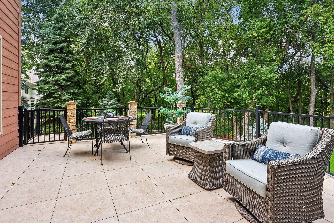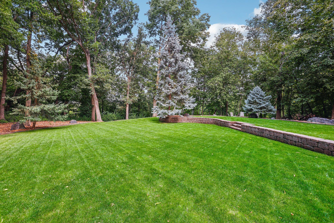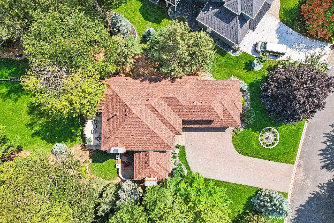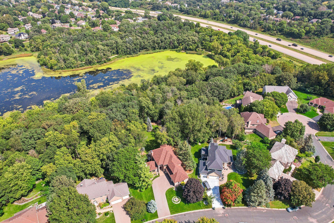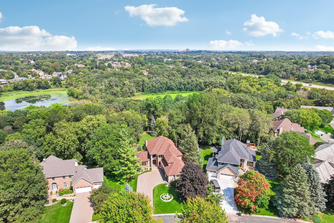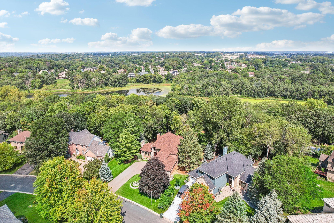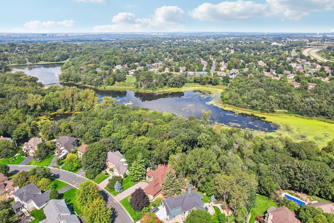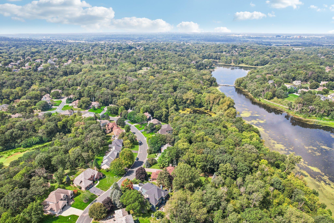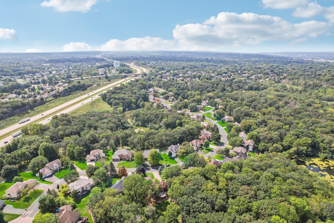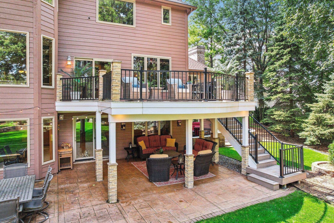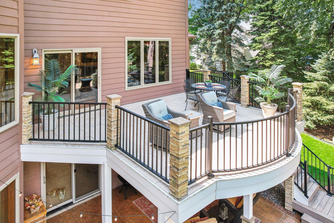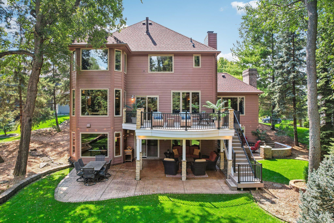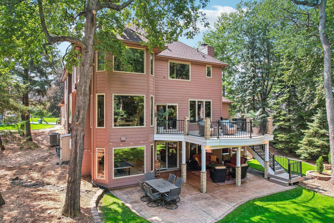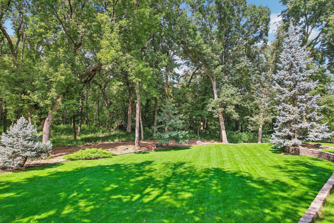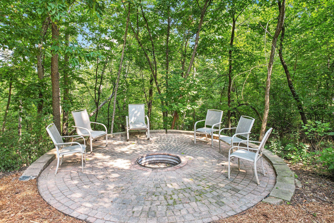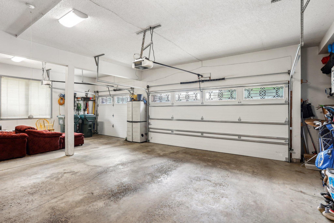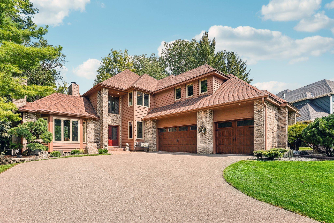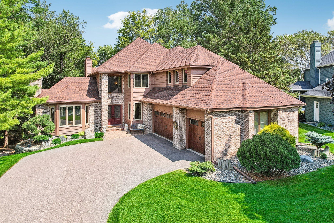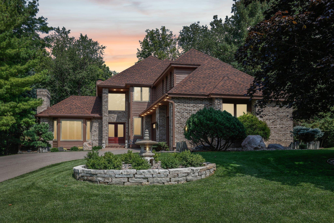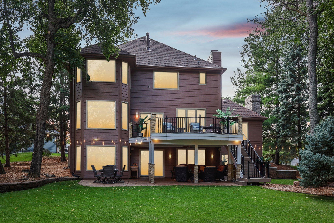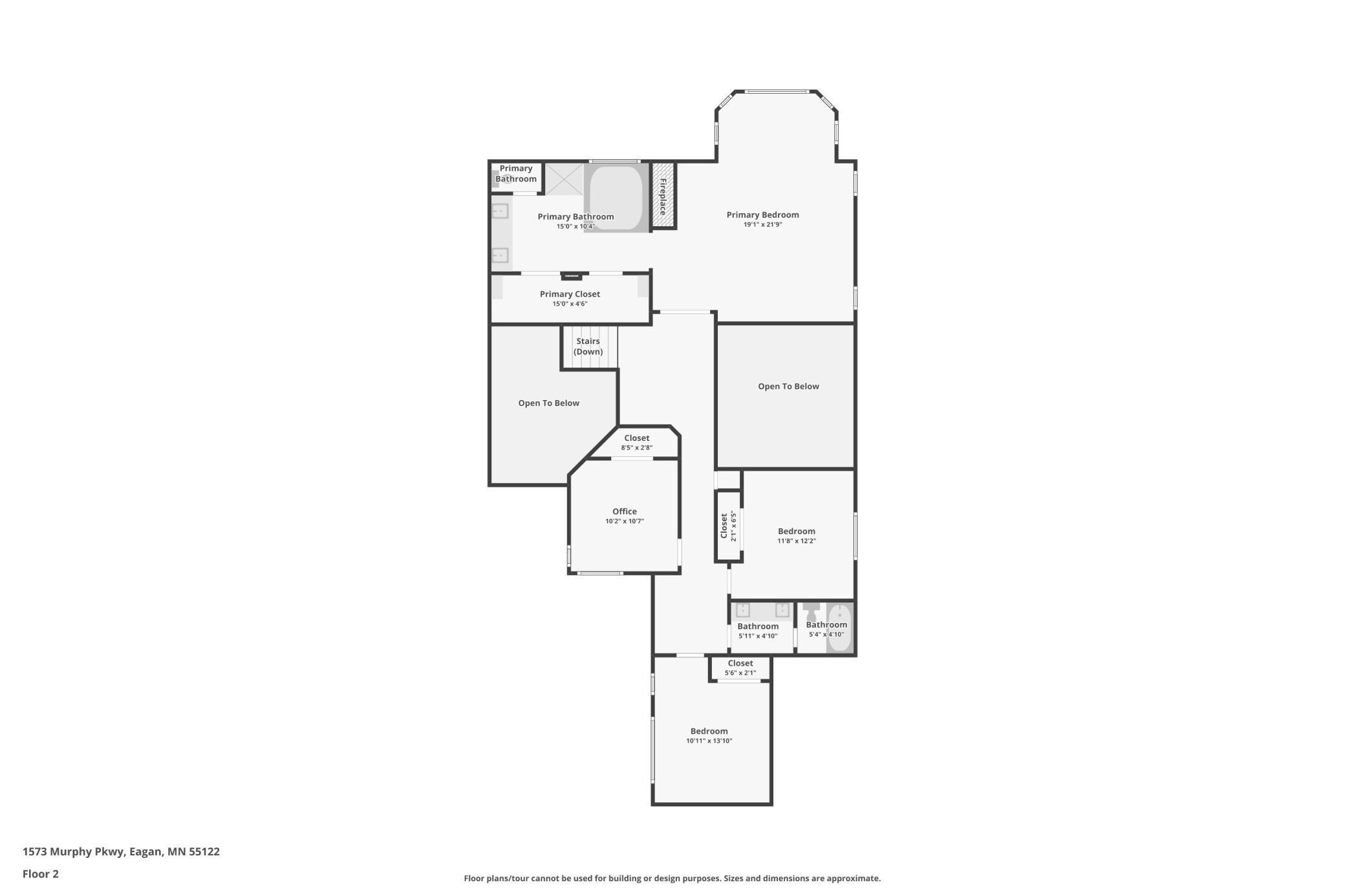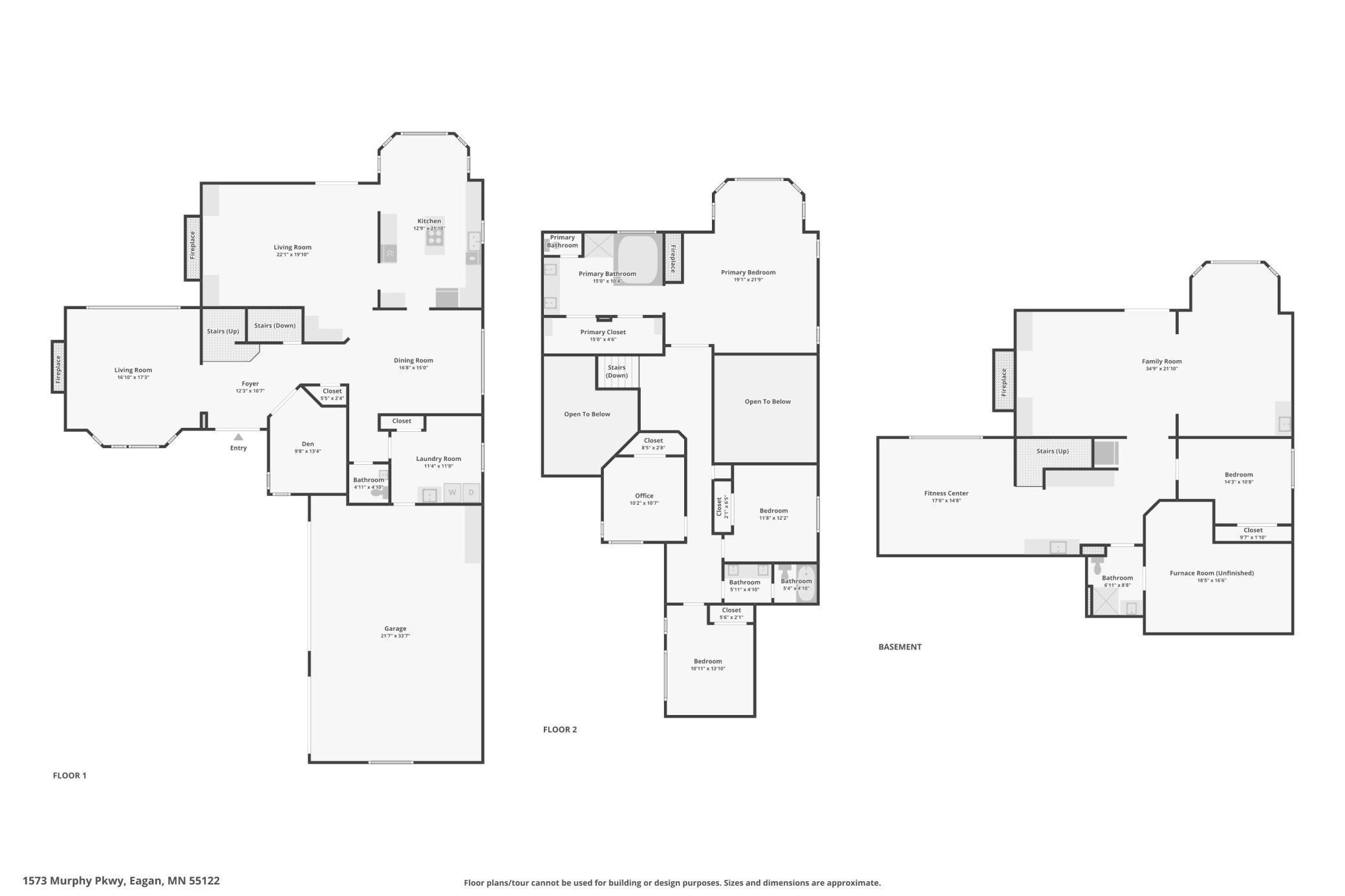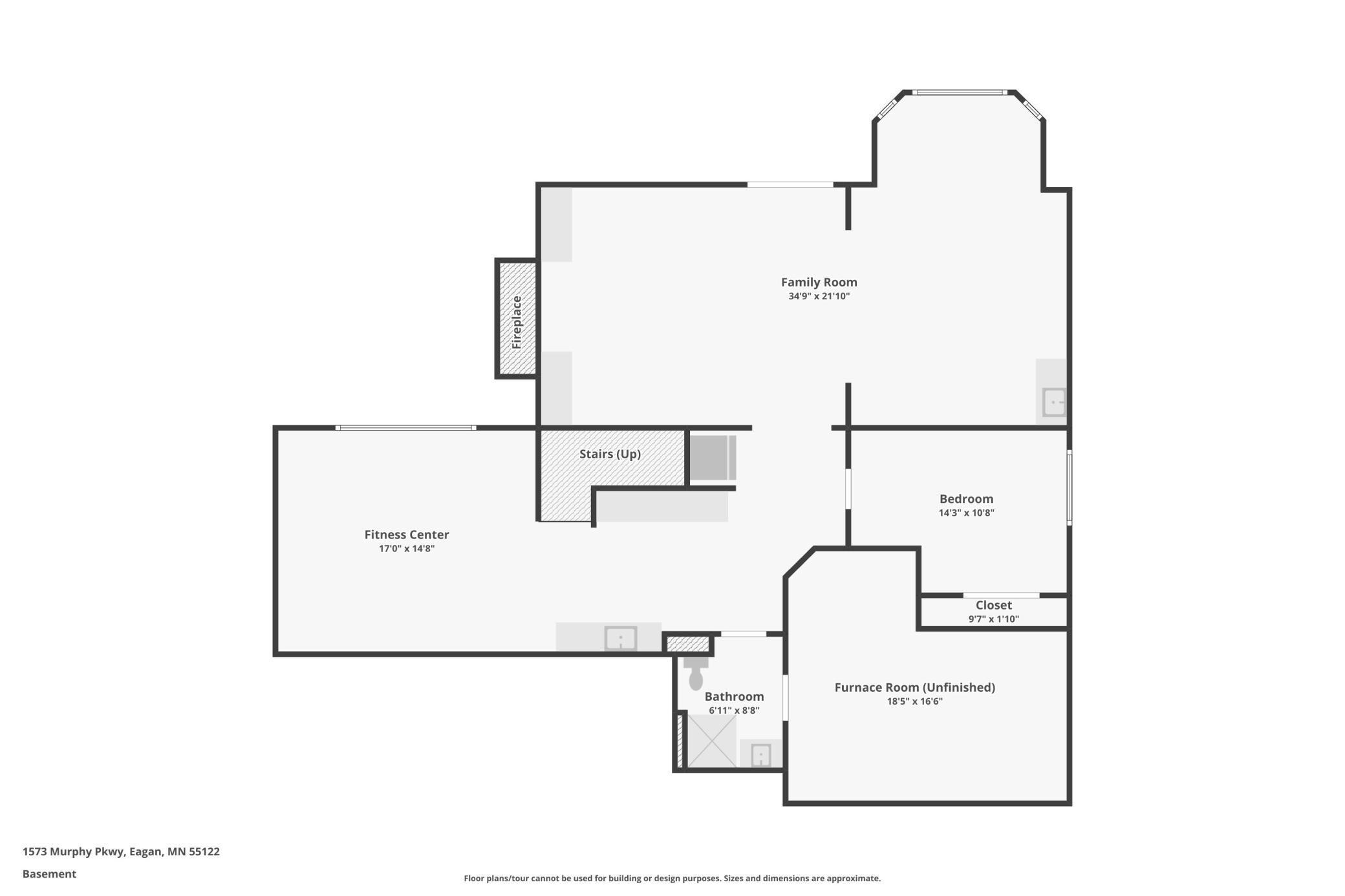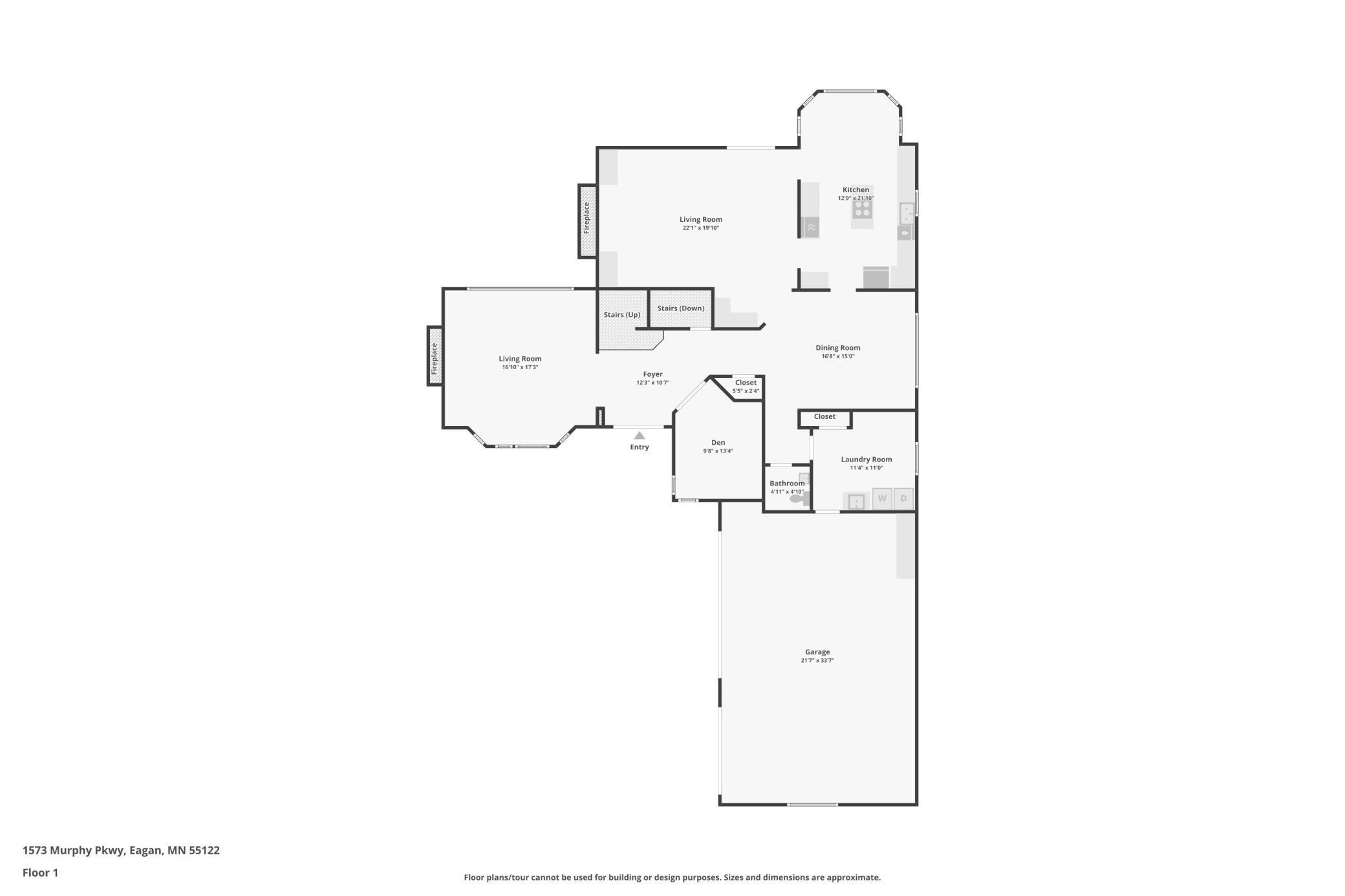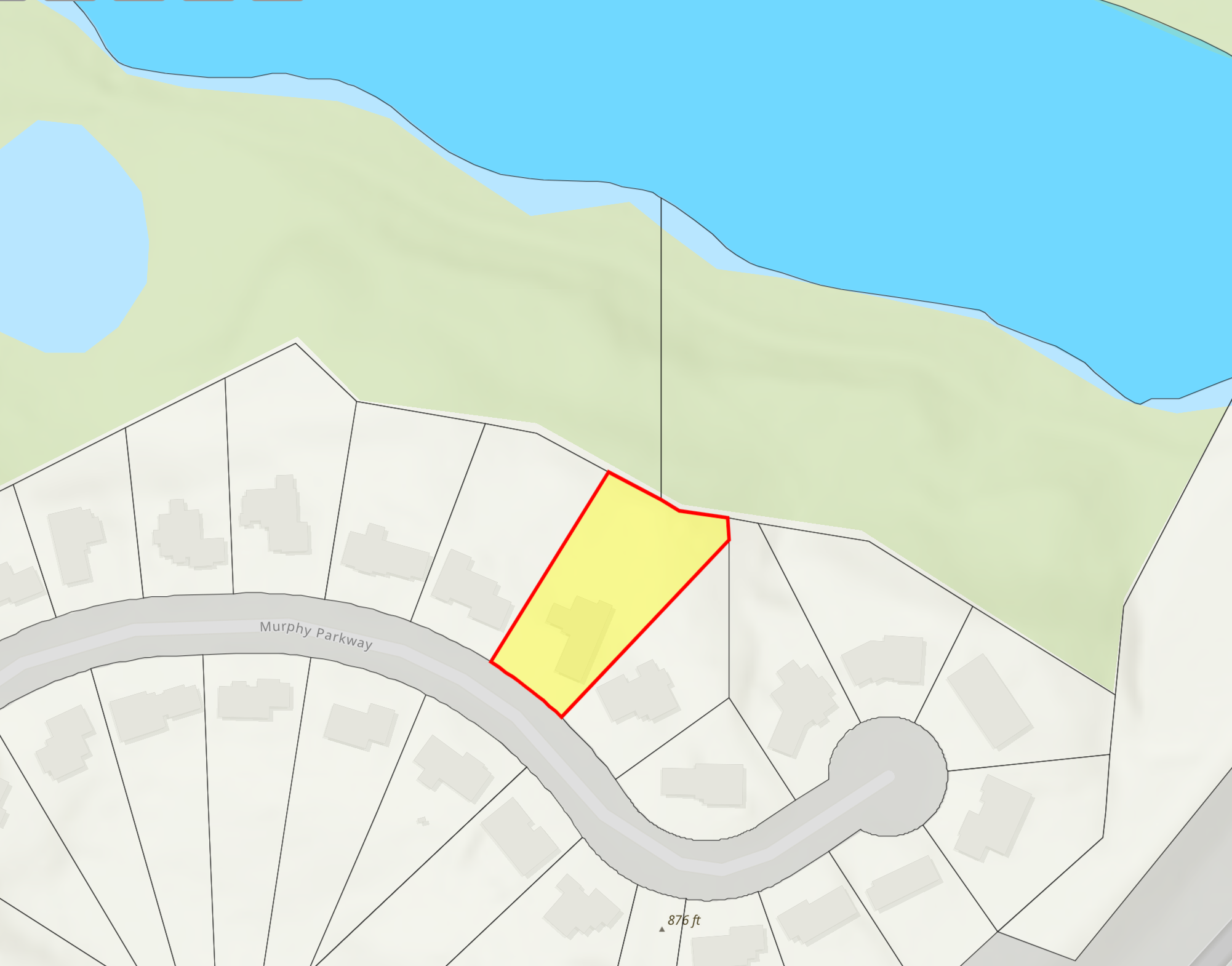1573 MURPHY PARKWAY
1573 Murphy Parkway, Saint Paul (Eagan), 55122, MN
-
Price: $899,900
-
Status type: For Sale
-
City: Saint Paul (Eagan)
-
Neighborhood: Blackhawk Pond
Bedrooms: 5
Property Size :4762
-
Listing Agent: NST1001493,NST53761
-
Property type : Single Family Residence
-
Zip code: 55122
-
Street: 1573 Murphy Parkway
-
Street: 1573 Murphy Parkway
Bathrooms: 4
Year: 1990
Listing Brokerage: Epique Realty
FEATURES
- Range
- Refrigerator
- Washer
- Dryer
- Microwave
- Dishwasher
- Water Softener Owned
DETAILS
You'll fall in love with this executive home on a private .67acre lot nestled into Blackhawk Park and Lake. This beautiful former model home is an entertainer's dream with a huge deck, 3 patio areas, one covered, and a huge flat backyard with a firepit. The home has been completely updated from top to bottom. Remodeled kitchen, bathrooms, trim, paint, everything has been done for you. There are 4 bedrooms one one level, a romantic primary suite with a roman bath, a 2 sided fireplace, separate tub and shower, walk-in closet and beautiful views of the back yard. The main floor has a spacious entryway, formal living room, formal dining room with huge windows, family room, with walkout to your beautiful deck and views of the backyard. There is a friendly mudroom with lockers and main floor laundry. The walkout lower level has another family room, a kitchen area, a workout area, a 5th bedroom, and a 3/4 bath. You can walk out here to 3 different patio areas, one is covered and below the deck. Updates include new roof & gutter helmet 2023, paver patio 2023, new driveway 2022, exterior paint 2022, primary bath remodel 2022, kitchen remodel 2021, new garage doors and front doors in 2020, remodeled deck 2018, replaced all windows 2016-23, and Hvac in 2011. All this and a great Eagan location too, close to freeways, airport, MOA, both downtowns, parks, trails, and award winning ISD 196 Eagan schools. Experience the Blackhawk Loop from your backyard. 1.5-mile trail around Blackhawk Lake. Generally considered an easy route, it takes an average of 32 min to complete. This is a popular trail for birding, hiking, and walking, but you can still enjoy some solitude during quieter times of day. No association fee...
INTERIOR
Bedrooms: 5
Fin ft² / Living Area: 4762 ft²
Below Ground Living: 1291ft²
Bathrooms: 4
Above Ground Living: 3471ft²
-
Basement Details: Daylight/Lookout Windows, Drain Tiled, Egress Window(s), Finished, Full, Storage Space, Walkout,
Appliances Included:
-
- Range
- Refrigerator
- Washer
- Dryer
- Microwave
- Dishwasher
- Water Softener Owned
EXTERIOR
Air Conditioning: Central Air
Garage Spaces: 3
Construction Materials: N/A
Foundation Size: 1932ft²
Unit Amenities:
-
- Patio
- Kitchen Window
- Deck
- Hardwood Floors
- Ceiling Fan(s)
- Walk-In Closet
- Vaulted Ceiling(s)
- In-Ground Sprinkler
- Panoramic View
- Kitchen Center Island
- Primary Bedroom Walk-In Closet
Heating System:
-
- Forced Air
ROOMS
| Main | Size | ft² |
|---|---|---|
| Living Room | 18x17 | 324 ft² |
| Dining Room | 13x12 | 169 ft² |
| Family Room | 22x13 | 484 ft² |
| Kitchen | 13x13 | 169 ft² |
| Office | 11x10 | 121 ft² |
| Deck | n/a | 0 ft² |
| Upper | Size | ft² |
|---|---|---|
| Bedroom 1 | 21x19 | 441 ft² |
| Bedroom 2 | 11x10 | 121 ft² |
| Bedroom 3 | 12x11 | 144 ft² |
| Bedroom 4 | 13x12 | 169 ft² |
| Lower | Size | ft² |
|---|---|---|
| Bedroom 5 | 14x11 | 196 ft² |
| Family Room | 35x22 | 1225 ft² |
| Exercise Room | 17x15 | 289 ft² |
| Deck | n/a | 0 ft² |
| Patio | n/a | 0 ft² |
LOT
Acres: N/A
Lot Size Dim.: 224 x 130 x 266 x 90
Longitude: 44.8161
Latitude: -93.1775
Zoning: Residential-Single Family
FINANCIAL & TAXES
Tax year: 2024
Tax annual amount: $8,568
MISCELLANEOUS
Fuel System: N/A
Sewer System: City Sewer/Connected
Water System: City Water/Connected
ADITIONAL INFORMATION
MLS#: NST7642966
Listing Brokerage: Epique Realty

ID: 3371527
Published: September 06, 2024
Last Update: September 06, 2024
Views: 26


