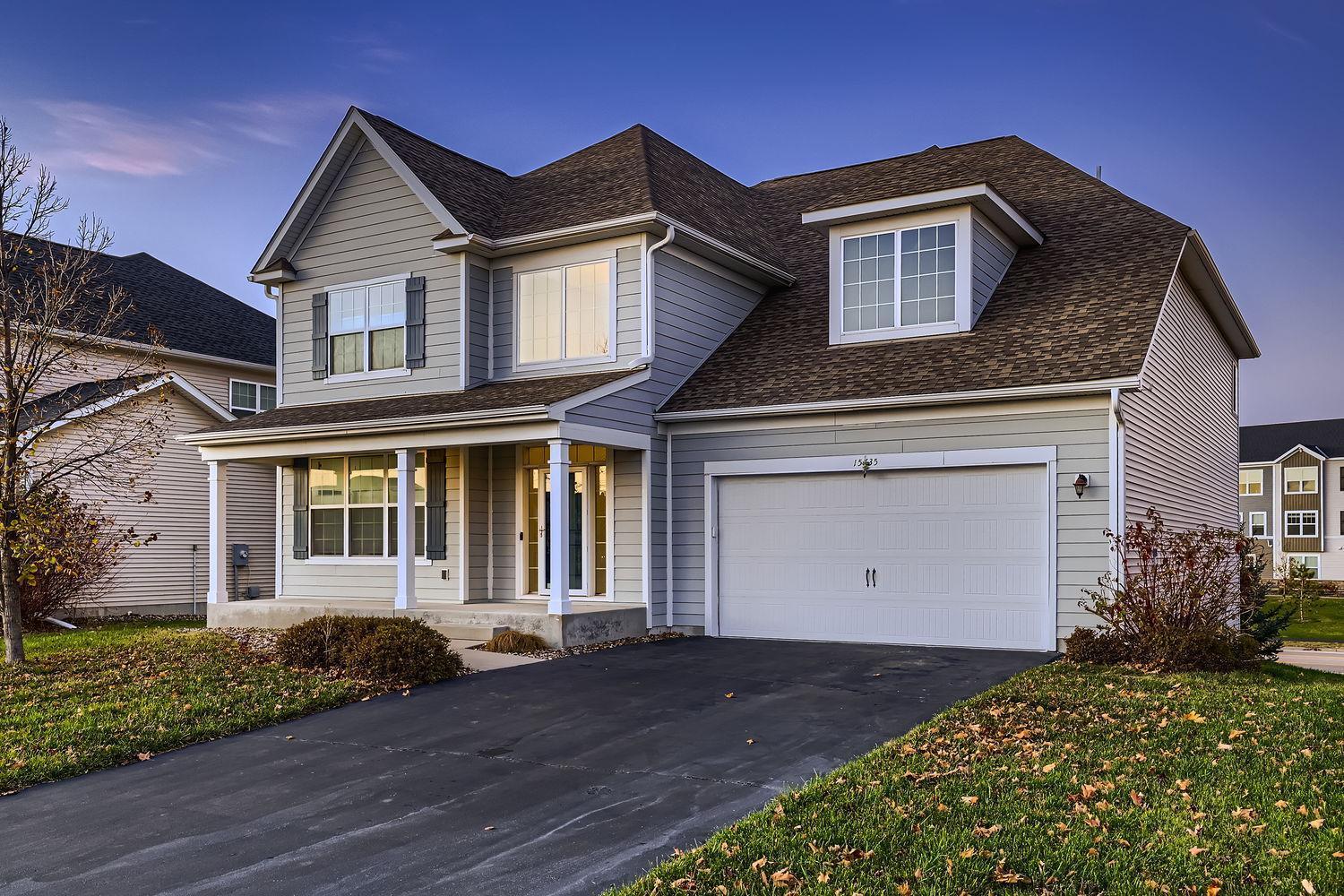15735 FAIR HILL WAY
15735 Fair Hill Way, Saint Paul (Apple Valley), 55124, MN
-
Price: $705,000
-
Status type: For Sale
-
Neighborhood: Regents Point
Bedrooms: 4
Property Size :3608
-
Listing Agent: NST16710,NST53356
-
Property type : Single Family Residence
-
Zip code: 55124
-
Street: 15735 Fair Hill Way
-
Street: 15735 Fair Hill Way
Bathrooms: 4
Year: 2015
Listing Brokerage: Keller Williams Integrity RE
FEATURES
- Refrigerator
- Washer
- Dryer
- Microwave
- Exhaust Fan
- Dishwasher
- Disposal
- Cooktop
- Wall Oven
DETAILS
This spacious 4-bedroom home offers 3608 sq ft of living space, plus 1800 sq ft unfinished basement, for a total of 5408 sq ft. The open-concept layout connects the family room, featuring a cozy gas fireplace and in-ceiling speakers, to the gourmet kitchen, featuring quartz countertops, farmhouse sink, high-end appliances, and a large pantry. Two main-floor office spaces—one with French doors for privacy—offer flexibility for work or study. The grand entry with soaring ceilings and hardwood floors leads to a luxurious master suite with a spa-like bath and walk-in closet. Upstairs includes two full bathrooms, one ensuite. Outside, enjoy sunset views from the composite deck. Just a short walk to Quarry Point Park for fields and playgrounds. Plenty of room to grow and entertain in this well-designed home.
INTERIOR
Bedrooms: 4
Fin ft² / Living Area: 3608 ft²
Below Ground Living: N/A
Bathrooms: 4
Above Ground Living: 3608ft²
-
Basement Details: Drain Tiled, Full, Concrete, Sump Pump, Walkout,
Appliances Included:
-
- Refrigerator
- Washer
- Dryer
- Microwave
- Exhaust Fan
- Dishwasher
- Disposal
- Cooktop
- Wall Oven
EXTERIOR
Air Conditioning: Central Air
Garage Spaces: 3
Construction Materials: N/A
Foundation Size: 1800ft²
Unit Amenities:
-
- Hardwood Floors
- Ceiling Fan(s)
- Walk-In Closet
- Washer/Dryer Hookup
- In-Ground Sprinkler
- Multiple Phone Lines
- Tile Floors
Heating System:
-
- Forced Air
ROOMS
| Main | Size | ft² |
|---|---|---|
| Dining Room | 13x14 | 169 ft² |
| Family Room | 18x18 | 324 ft² |
| Kitchen | 14x12 | 196 ft² |
| Office | 13x14 | 169 ft² |
| Pantry (Walk-In) | n/a | 0 ft² |
| Upper | Size | ft² |
|---|---|---|
| Bedroom 1 | 16x18 | 256 ft² |
| Bedroom 2 | 14x10 | 196 ft² |
| Bedroom 3 | 12x13 | 144 ft² |
| Bedroom 4 | 11x14 | 121 ft² |
| Laundry | n/a | 0 ft² |
| Walk In Closet | n/a | 0 ft² |
LOT
Acres: N/A
Lot Size Dim.: 70x142
Longitude: 44.7207
Latitude: -93.1856
Zoning: Residential-Single Family
FINANCIAL & TAXES
Tax year: 2024
Tax annual amount: $8,080
MISCELLANEOUS
Fuel System: N/A
Sewer System: City Sewer/Connected
Water System: City Water/Connected
ADITIONAL INFORMATION
MLS#: NST7672629
Listing Brokerage: Keller Williams Integrity RE

ID: 3538081
Published: November 07, 2024
Last Update: November 07, 2024
Views: 2






