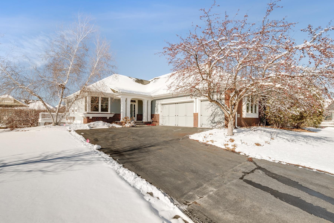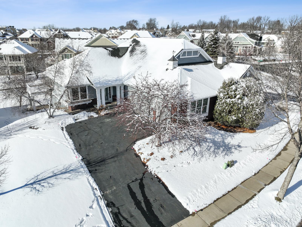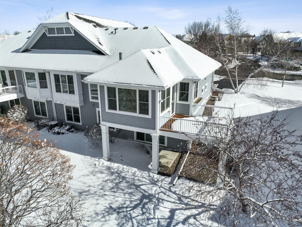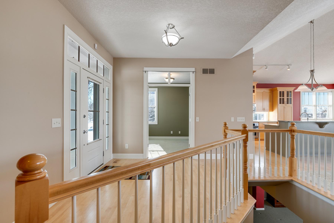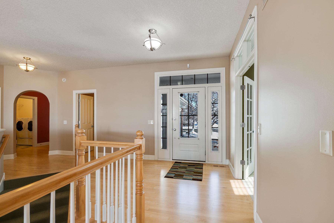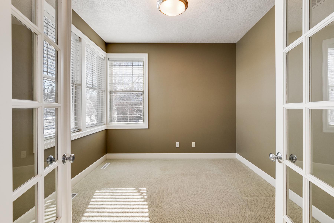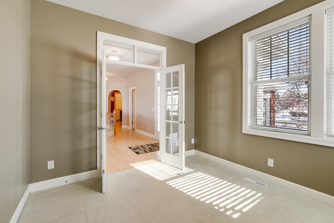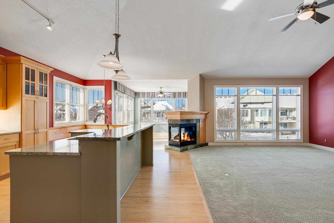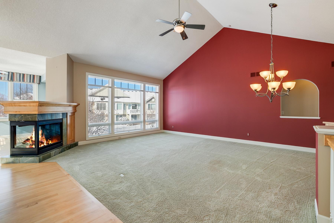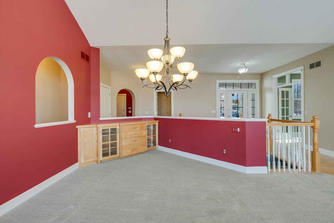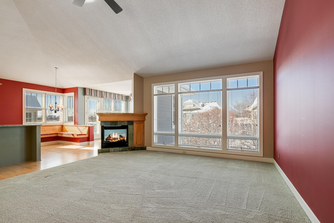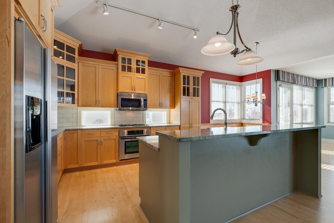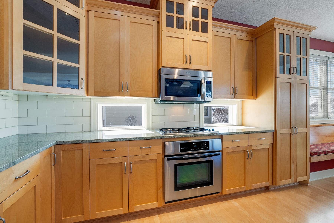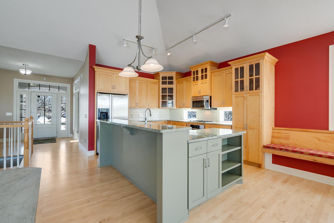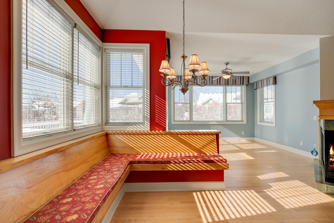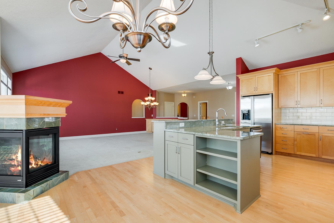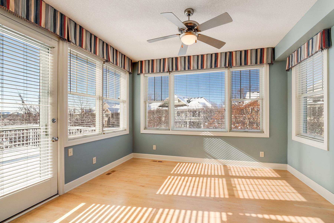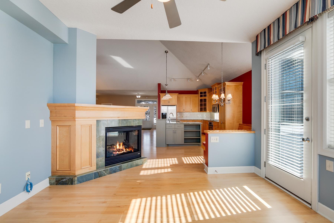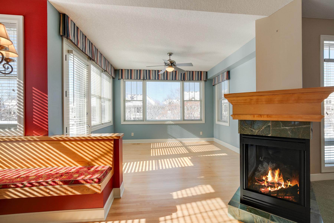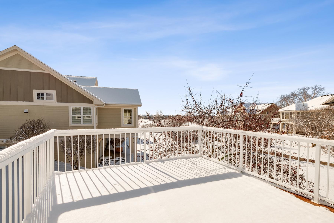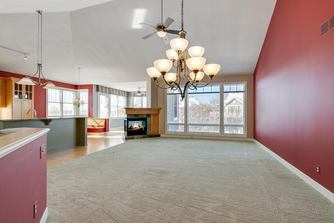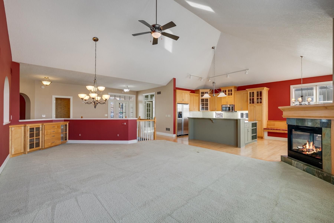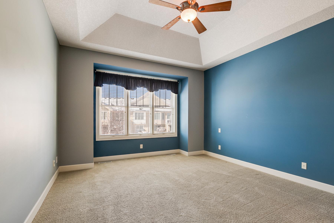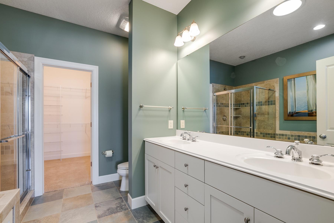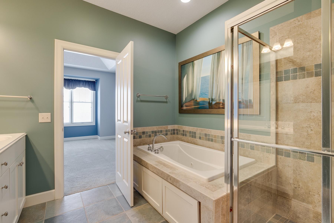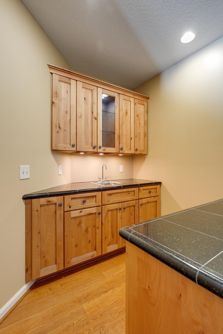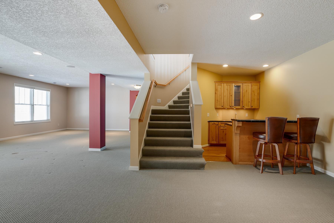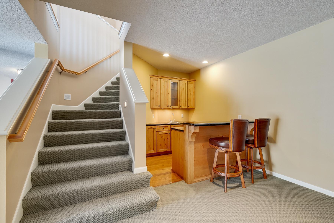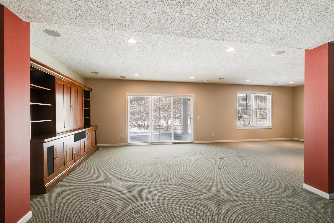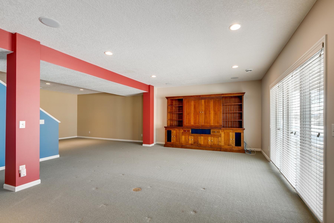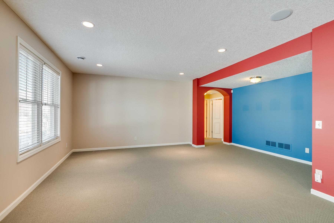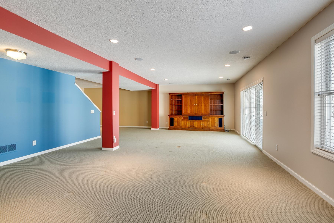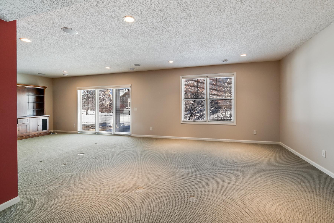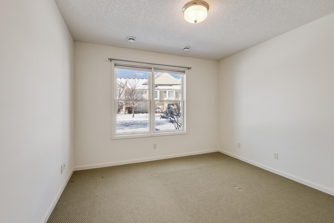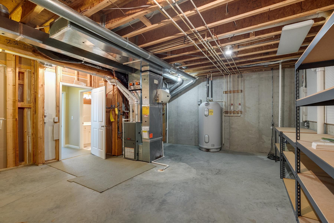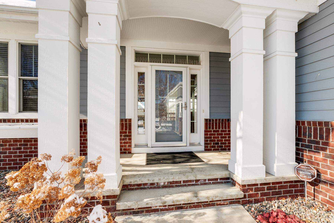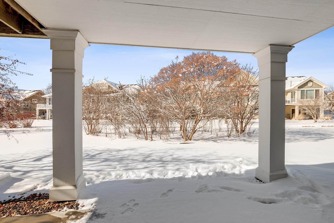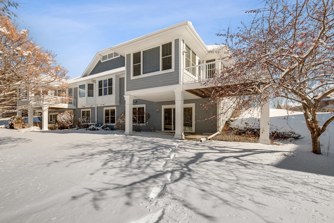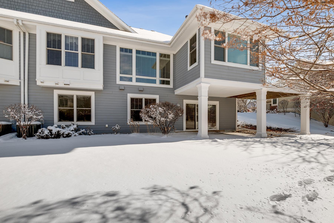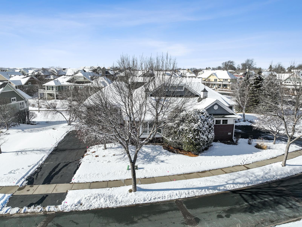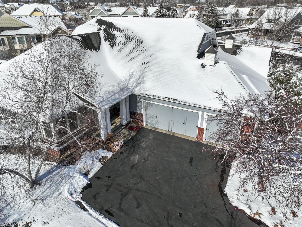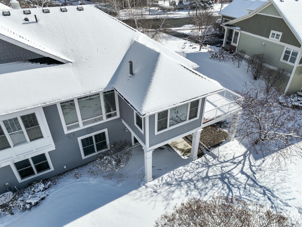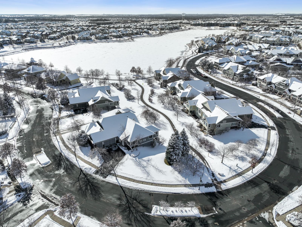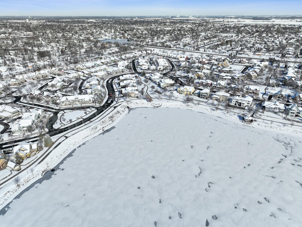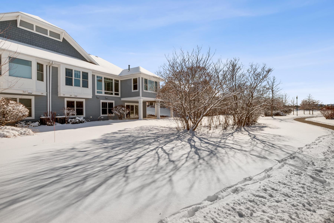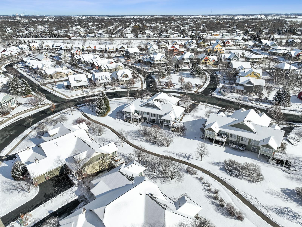15757 COBBLESTONE LAKE PARKWAY
15757 Cobblestone Lake Parkway, Apple Valley, 55124, MN
-
Price: $579,900
-
Status type: For Sale
-
City: Apple Valley
-
Neighborhood: Cobblestone Lake 3rd Add
Bedrooms: 2
Property Size :3148
-
Listing Agent: NST16633,NST52680
-
Property type : Townhouse Side x Side
-
Zip code: 55124
-
Street: 15757 Cobblestone Lake Parkway
-
Street: 15757 Cobblestone Lake Parkway
Bathrooms: 3
Year: 2003
Listing Brokerage: Coldwell Banker Burnet
FEATURES
- Range
- Refrigerator
- Microwave
- Dishwasher
- Disposal
- Double Oven
- Stainless Steel Appliances
DETAILS
One of the coveted twin homes of Cobblestone Lake, this sensational Charles Cudd designed and crafted residence is perched on a generous setting adorned with exceptional landscaping and just steps to the walking path leading to Cobblestone Lake. Inside, a collection of striking entertaining and casual spaces flow within a sophisticated blend of natural maple and enameled woods, artful appointments, commanding window-scapes and sensational style. A sun-filled study, vaulted great room and dining, incredible chef's kitchen with adjoining sunroom and private primary suite grace the main level. While the lower level affords fantastic recreation and amusement space with a wet bar plus an additional bedroom. Situated just steps away from a myriad of community amenities in this celebrated neighborhood including a centerpiece lake completely encompassed by dual lighted trails, private pool and numerous parks and new exercise area.
INTERIOR
Bedrooms: 2
Fin ft² / Living Area: 3148 ft²
Below Ground Living: 1307ft²
Bathrooms: 3
Above Ground Living: 1841ft²
-
Basement Details: Daylight/Lookout Windows, Drain Tiled, Egress Window(s), Finished, Concrete, Walkout,
Appliances Included:
-
- Range
- Refrigerator
- Microwave
- Dishwasher
- Disposal
- Double Oven
- Stainless Steel Appliances
EXTERIOR
Air Conditioning: Central Air
Garage Spaces: 3
Construction Materials: N/A
Foundation Size: 1720ft²
Unit Amenities:
-
- Patio
- Kitchen Window
- Deck
- Porch
- Natural Woodwork
- Hardwood Floors
- Sun Room
- Balcony
- Ceiling Fan(s)
- Walk-In Closet
- Vaulted Ceiling(s)
- Washer/Dryer Hookup
- Security System
- In-Ground Sprinkler
- Kitchen Center Island
- French Doors
- Wet Bar
- Tile Floors
- Main Floor Primary Bedroom
- Primary Bedroom Walk-In Closet
Heating System:
-
- Forced Air
ROOMS
| Main | Size | ft² |
|---|---|---|
| Foyer | 21 x 14 | 441 ft² |
| Study | 11 x 11 | 121 ft² |
| Great Room | 20 x 20 | 400 ft² |
| Kitchen | 22 x 12 | 484 ft² |
| Sun Room | 13 x 11 | 169 ft² |
| Bedroom 1 | 13 x 15 | 169 ft² |
| Primary Bathroom | 10 x 10 | 100 ft² |
| Laundry | 08 x 09 | 64 ft² |
| Deck | 13 x 11 | 169 ft² |
| Porch | 12 x 05 | 144 ft² |
| Lower | Size | ft² |
|---|---|---|
| Recreation Room | 32 x 32 | 1024 ft² |
| Bar/Wet Bar Room | 13 x 09 | 169 ft² |
| Bedroom 2 | 12 x 12 | 144 ft² |
| Storage | 24 x 19 | 576 ft² |
LOT
Acres: N/A
Lot Size Dim.: 78 x 128 x 71 x 128
Longitude: 44.7225
Latitude: -93.1601
Zoning: Residential-Single Family
FINANCIAL & TAXES
Tax year: 2023
Tax annual amount: $6,296
MISCELLANEOUS
Fuel System: N/A
Sewer System: City Sewer/Connected
Water System: City Water/Connected
ADITIONAL INFORMATION
MLS#: NST7335464
Listing Brokerage: Coldwell Banker Burnet

ID: 2698552
Published: February 22, 2024
Last Update: February 22, 2024
Views: 231


