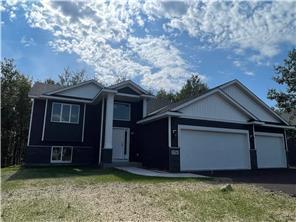15766 AVOCET STREET
15766 Avocet Street, Andover, 55304, MN
-
Price: $449,900
-
Status type: For Sale
-
City: Andover
-
Neighborhood: Oakview Acres
Bedrooms: 3
Property Size :1325
-
Listing Agent: NST17994,NST87106
-
Property type : Single Family Residence
-
Zip code: 55304
-
Street: 15766 Avocet Street
-
Street: 15766 Avocet Street
Bathrooms: 2
Year: 2023
Listing Brokerage: RE/MAX Results
FEATURES
- Refrigerator
- Microwave
- Dishwasher
- Disposal
- Air-To-Air Exchanger
DETAILS
Welcome to our newest custom built split level with 3 bedrooms and 2 full baths, situated on a secluded 2.26-acre cul-de-sac lot! Spacious main level with m, dining area and custom kitchen with center island, large owners suite with owners full bath and walk-in closet, 2 more bedrooms, and full main bath. Spacious unfinished lower level awaits owners finishing touches. We have several developments, lots and floor plans to choose from.
INTERIOR
Bedrooms: 3
Fin ft² / Living Area: 1325 ft²
Below Ground Living: N/A
Bathrooms: 2
Above Ground Living: 1325ft²
-
Basement Details: Block, Full,
Appliances Included:
-
- Refrigerator
- Microwave
- Dishwasher
- Disposal
- Air-To-Air Exchanger
EXTERIOR
Air Conditioning: Central Air
Garage Spaces: 3
Construction Materials: N/A
Foundation Size: 1315ft²
Unit Amenities:
-
- Kitchen Window
- Kitchen Center Island
Heating System:
-
- Forced Air
ROOMS
| Main | Size | ft² |
|---|---|---|
| Living Room | 17x14 | 289 ft² |
| Dining Room | 12x9 | 144 ft² |
| Kitchen | 12x12 | 144 ft² |
| Bedroom 1 | 14x12 | 196 ft² |
| Bedroom 2 | 11x10 | 121 ft² |
| Bedroom 3 | 11x10 | 121 ft² |
LOT
Acres: N/A
Lot Size Dim.: 154x223x249x329x211
Longitude: 45.2556
Latitude: -93.2993
Zoning: Residential-Single Family
FINANCIAL & TAXES
Tax year: 2023
Tax annual amount: N/A
MISCELLANEOUS
Fuel System: N/A
Sewer System: City Sewer/Connected
Water System: City Water/Connected
ADITIONAL INFORMATION
MLS#: NST7569785
Listing Brokerage: RE/MAX Results

ID: 2793864
Published: March 28, 2024
Last Update: March 28, 2024
Views: 10






