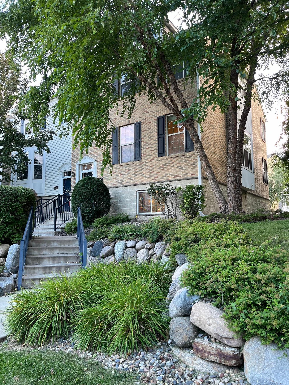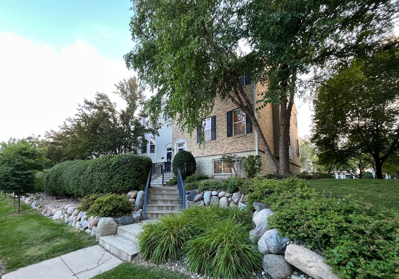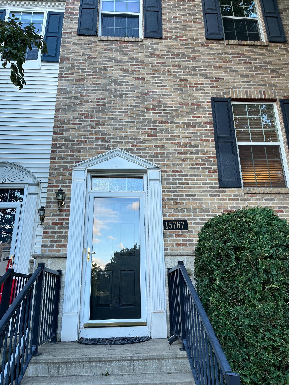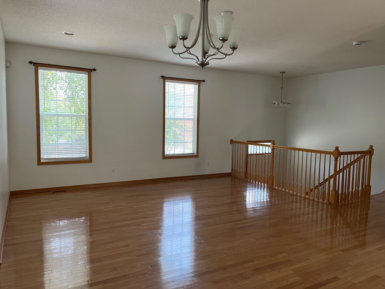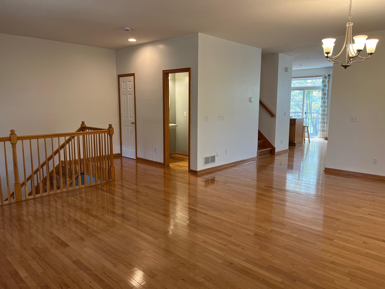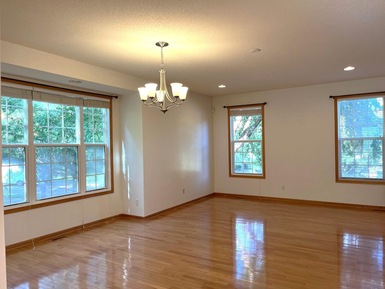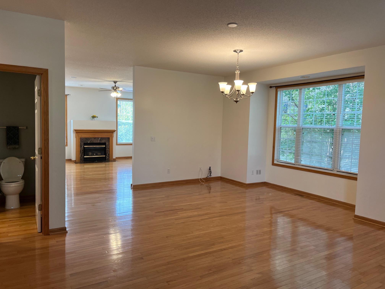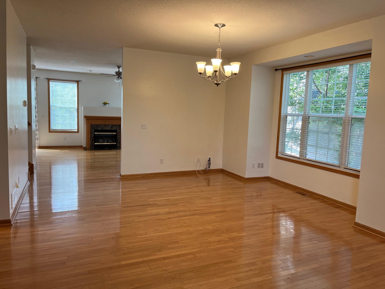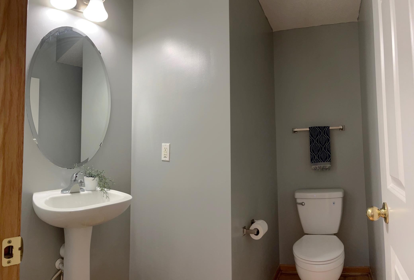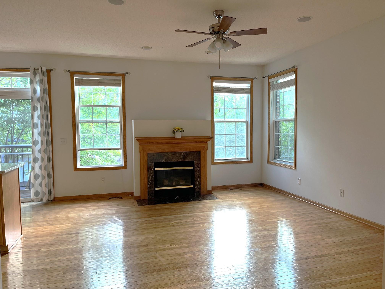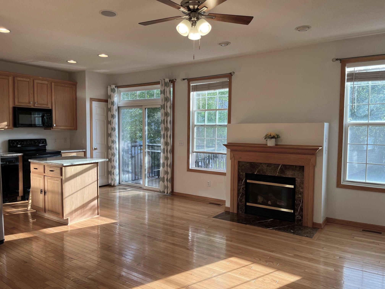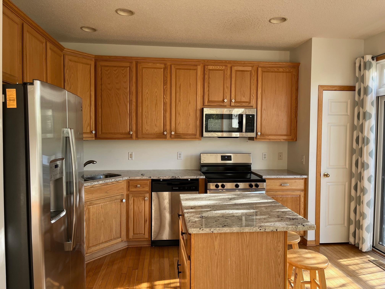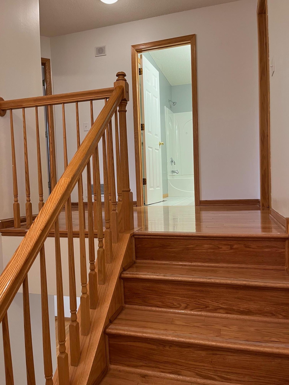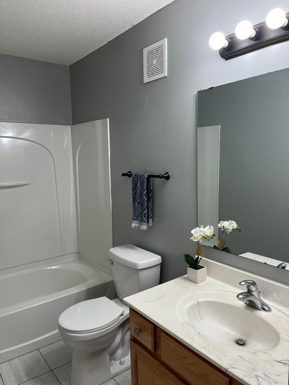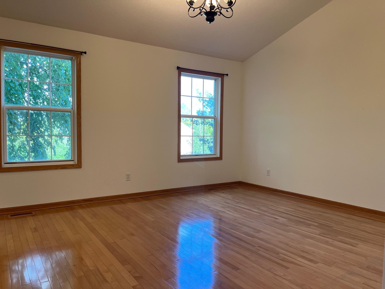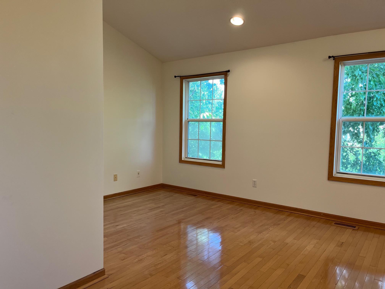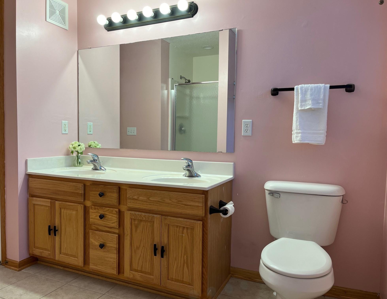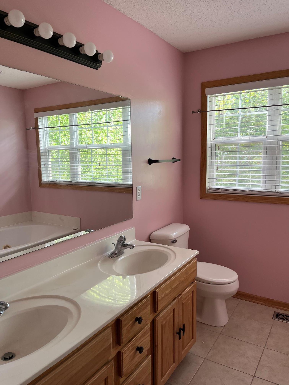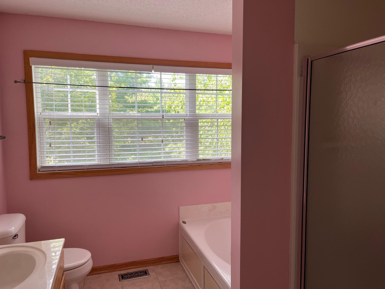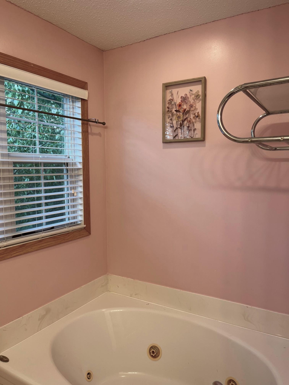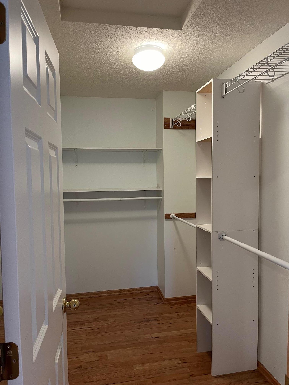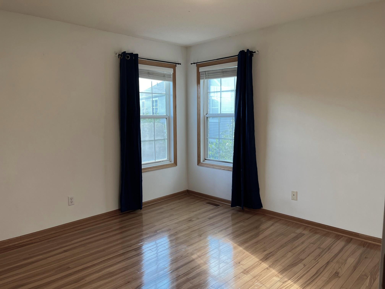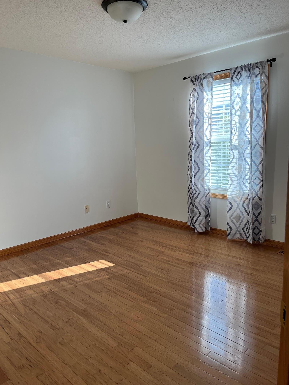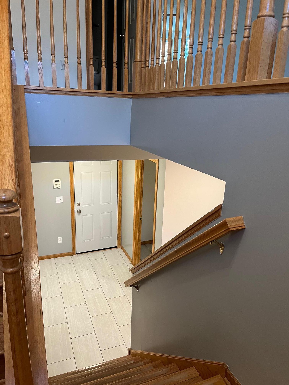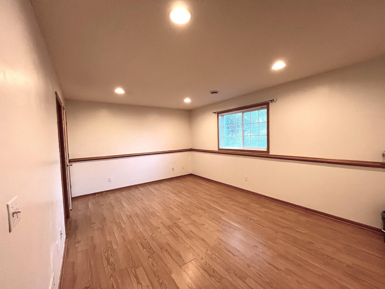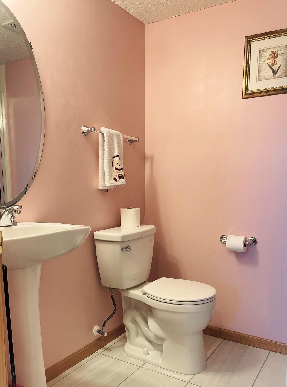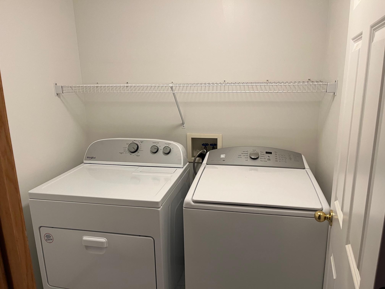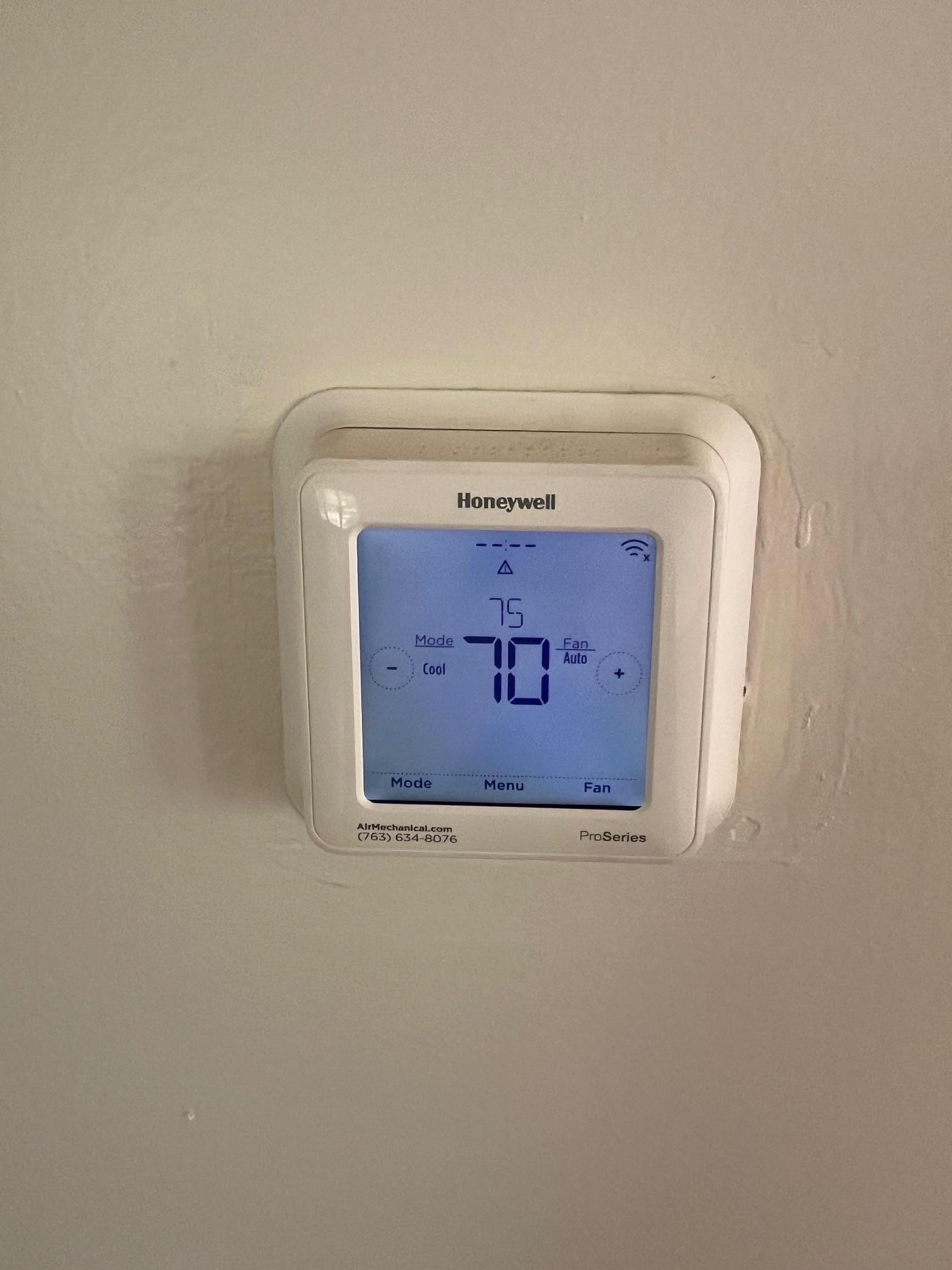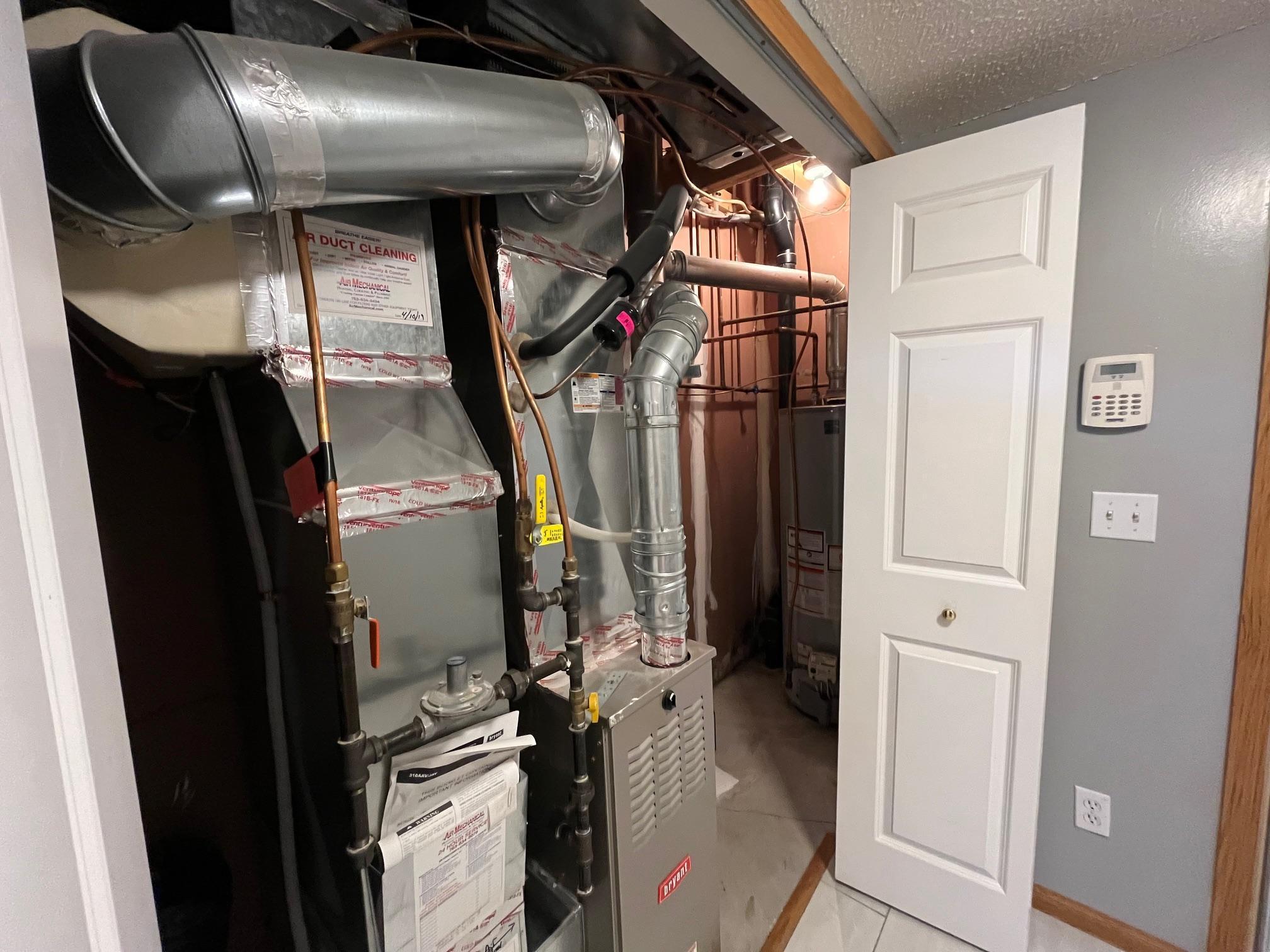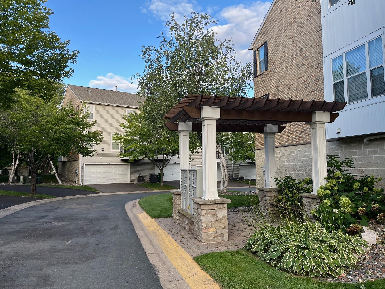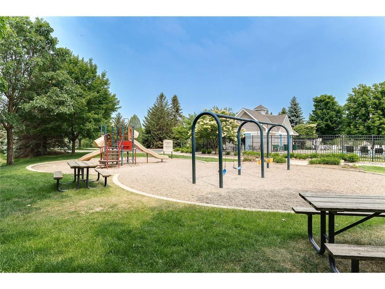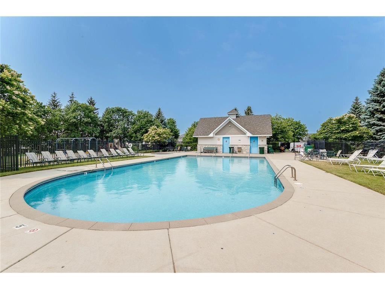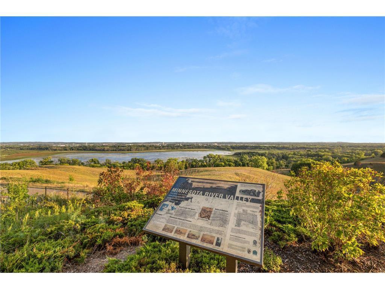15767 PORCHLIGHT LANE
15767 Porchlight Lane, Eden Prairie, 55347, MN
-
Price: $419,000
-
Status type: For Sale
-
City: Eden Prairie
-
Neighborhood: Hennepin Village
Bedrooms: 3
Property Size :2379
-
Listing Agent: NST17725,NST106065
-
Property type : Townhouse Side x Side
-
Zip code: 55347
-
Street: 15767 Porchlight Lane
-
Street: 15767 Porchlight Lane
Bathrooms: 4
Year: 2002
Listing Brokerage: National Realty Guild
FEATURES
- Exhaust Fan
- Dishwasher
- Disposal
DETAILS
Popular end unit townhome in Hennepin Village of Eden Prairie. Enjoy the spacious and open floor plan. Hardwood floor throughout the house. Many recent updates including HVAC, garage door & opener, and granite countertop installed less than a year ago. BRAND NEW appliances! Three bedrooms on the upper level. HUGE master bedroom has a sitting area that could also serve as an office. Bonus finished LL with a 3/4 bath is perfect for additional living space, office, game room. Easily converts to the 4th bedroom for your teenager or guests. Complex also offers access to the playground, outdoor pool and gazebo w/beautiful views. Pet friendly community including big dogs! Rentals permitted w/few restrictions.
INTERIOR
Bedrooms: 3
Fin ft² / Living Area: 2379 ft²
Below Ground Living: 421ft²
Bathrooms: 4
Above Ground Living: 1958ft²
-
Basement Details: Finished,
Appliances Included:
-
- Exhaust Fan
- Dishwasher
- Disposal
EXTERIOR
Air Conditioning: Central Air
Garage Spaces: 2
Construction Materials: N/A
Foundation Size: 1958ft²
Unit Amenities:
-
- Kitchen Window
- Deck
- Hardwood Floors
- Balcony
- Ceiling Fan(s)
- Walk-In Closet
- Washer/Dryer Hookup
- In-Ground Sprinkler
- Kitchen Center Island
- Primary Bedroom Walk-In Closet
Heating System:
-
- Forced Air
- Fireplace(s)
ROOMS
| Main | Size | ft² |
|---|---|---|
| Living Room | 22x18 | 484 ft² |
| Kitchen | 17x12 | 289 ft² |
| Deck | 8x5 | 64 ft² |
| Dining Room | 17x12 | 289 ft² |
| Lower | Size | ft² |
|---|---|---|
| Family Room | 12x16 | 144 ft² |
| Laundry | 6x6 | 36 ft² |
| Upper | Size | ft² |
|---|---|---|
| Bedroom 1 | 23x18 | 529 ft² |
| Bedroom 2 | 12x11 | 144 ft² |
| Bedroom 3 | 11x11 | 121 ft² |
LOT
Acres: N/A
Lot Size Dim.: getting
Longitude: 44.8268
Latitude: -93.4757
Zoning: Residential-Multi-Family
FINANCIAL & TAXES
Tax year: 2024
Tax annual amount: $4,485
MISCELLANEOUS
Fuel System: N/A
Sewer System: City Sewer/Connected
Water System: City Water/Connected
ADITIONAL INFORMATION
MLS#: NST7633248
Listing Brokerage: National Realty Guild

ID: 3444099
Published: August 15, 2024
Last Update: August 15, 2024
Views: 27


