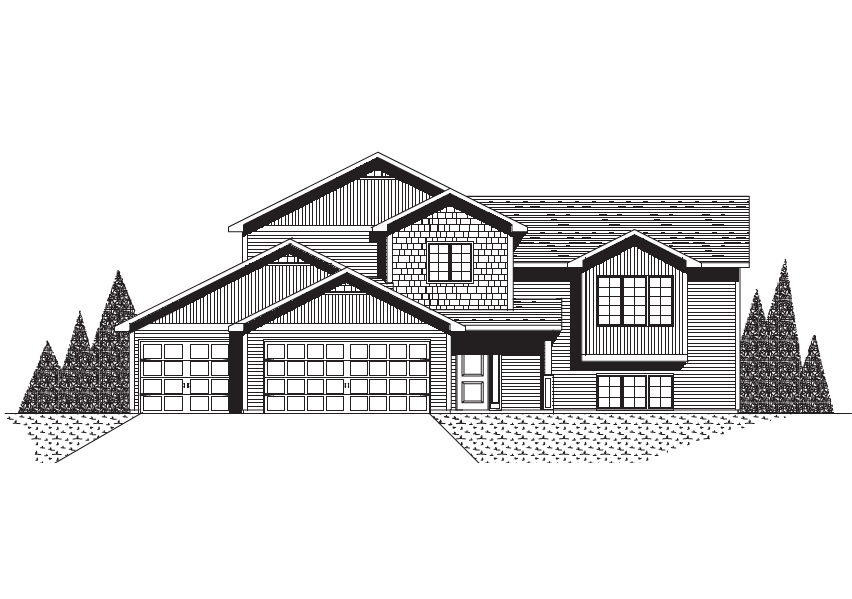15769 AVOCET STREET
15769 Avocet Street, Andover, 55304, MN
-
Price: $567,500
-
Status type: For Sale
-
City: Andover
-
Neighborhood: Oakview Acres
Bedrooms: 4
Property Size :2262
-
Listing Agent: NST17994,NST106210
-
Property type : Single Family Residence
-
Zip code: 55304
-
Street: 15769 Avocet Street
-
Street: 15769 Avocet Street
Bathrooms: 3
Year: 2022
Listing Brokerage: RE/MAX Results
FEATURES
- Range
- Refrigerator
- Microwave
- Exhaust Fan
- Dishwasher
- Air-To-Air Exchanger
- Electric Water Heater
DETAILS
This Dane Allen Homes "Shenandoah" floor plan offers 4 level living on a 2.75 acre lot in Andover with city sewer and water, all within Andover schools!! 3 spacious bedrooms and 2 bathrooms are on the top level. The master suite has a private 3/4 bath and a very large walk in closet. 2nd level up has an open kitchen, dining, living floor plan with a vaulted ceiling. The kitchen offers custom cabinets, SS appliances, center island and granite countertops. The main floor offers a large family room, 4th bedroom/flex room, a 3/4 bathroom and a laundry room just off the garage entry for added convenience. Lower level walkout is ready for your future finishes. Other amenities include added railings, knockdown ceilings and upgraded LVP flooring in the kitchen, dining and living room areas. Hard to find acreage like this in Andover!!
INTERIOR
Bedrooms: 4
Fin ft² / Living Area: 2262 ft²
Below Ground Living: N/A
Bathrooms: 3
Above Ground Living: 2262ft²
-
Basement Details: Walkout, Daylight/Lookout Windows, Drain Tiled, Full, Concrete, Unfinished,
Appliances Included:
-
- Range
- Refrigerator
- Microwave
- Exhaust Fan
- Dishwasher
- Air-To-Air Exchanger
- Electric Water Heater
EXTERIOR
Air Conditioning: Central Air
Garage Spaces: 3
Construction Materials: N/A
Foundation Size: 1438ft²
Unit Amenities:
-
- Natural Woodwork
- Ceiling Fan(s)
- Washer/Dryer Hookup
- Kitchen Center Island
- Master Bedroom Walk-In Closet
Heating System:
-
- Forced Air
ROOMS
| Upper | Size | ft² |
|---|---|---|
| Living Room | 13X22 | 169 ft² |
| Dining Room | 10X12 | 100 ft² |
| Kitchen | 13X12 | 169 ft² |
| Bedroom 1 | 15X13 | 225 ft² |
| Bedroom 2 | 11X12 | 121 ft² |
| Bedroom 3 | 12X13 | 144 ft² |
| Main | Size | ft² |
|---|---|---|
| Family Room | 26X14 | 676 ft² |
| Bedroom 4 | 10X11 | 100 ft² |
| Laundry | 10X8 | 100 ft² |
LOT
Acres: N/A
Lot Size Dim.: 231x457
Longitude: 45.2565
Latitude: -93.2994
Zoning: Residential-Single Family
FINANCIAL & TAXES
Tax year: 2022
Tax annual amount: N/A
MISCELLANEOUS
Fuel System: N/A
Sewer System: City Sewer/Connected
Water System: City Water/Connected
ADITIONAL INFORMATION
MLS#: NST6219085
Listing Brokerage: RE/MAX Results

ID: 869918
Published: June 17, 2022
Last Update: June 17, 2022
Views: 62







