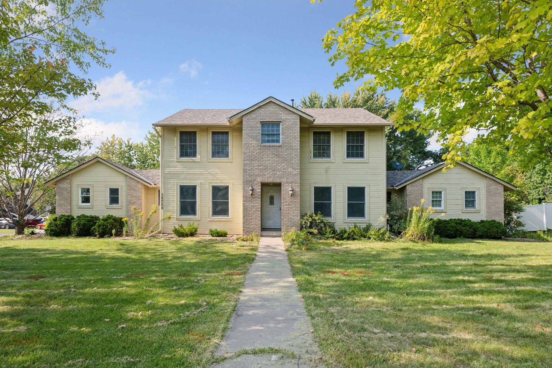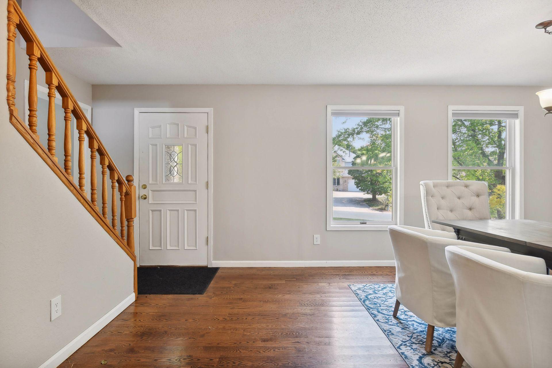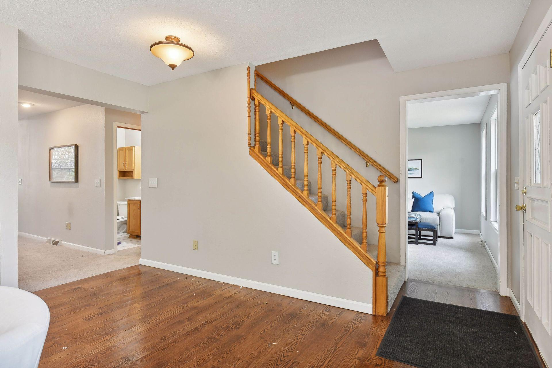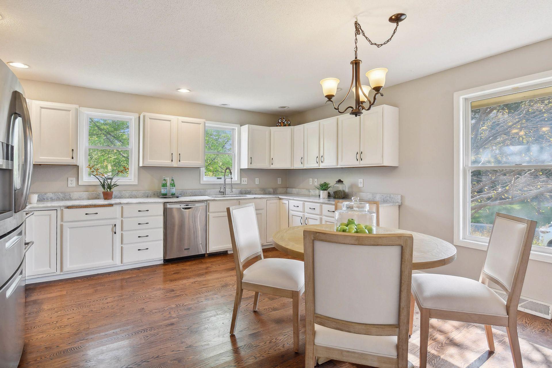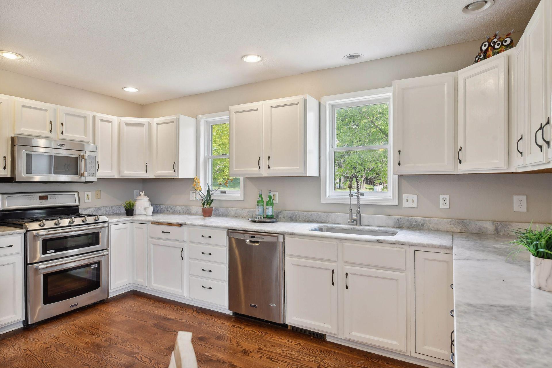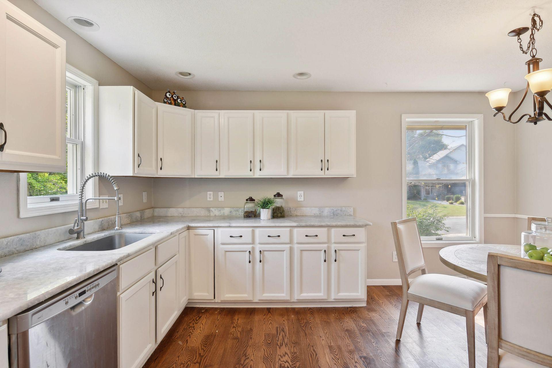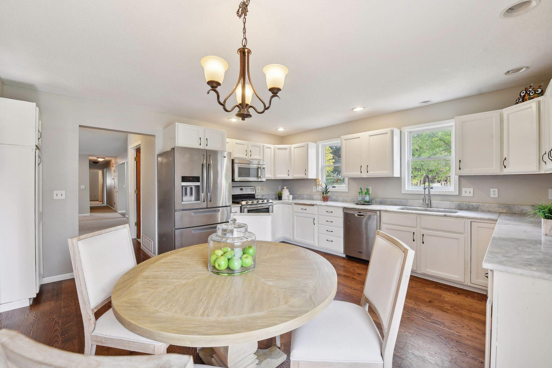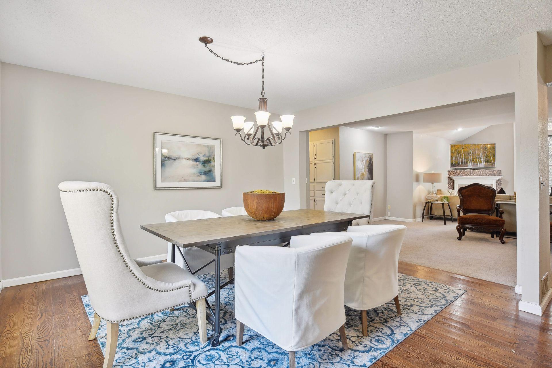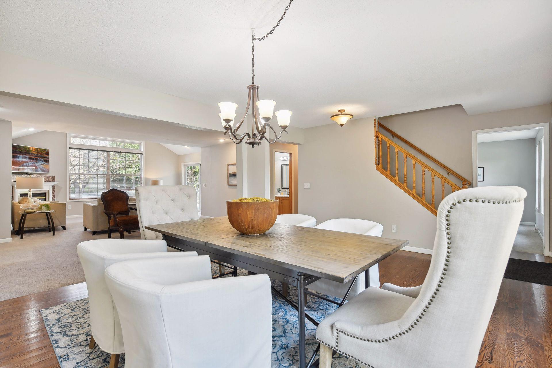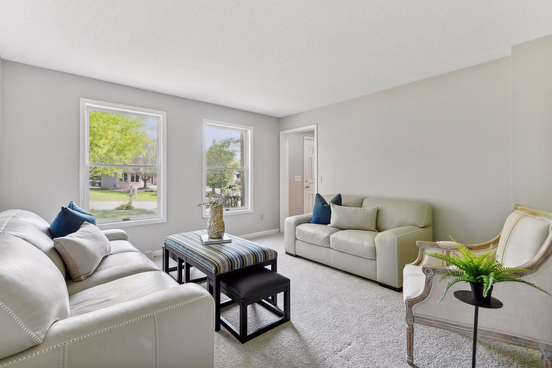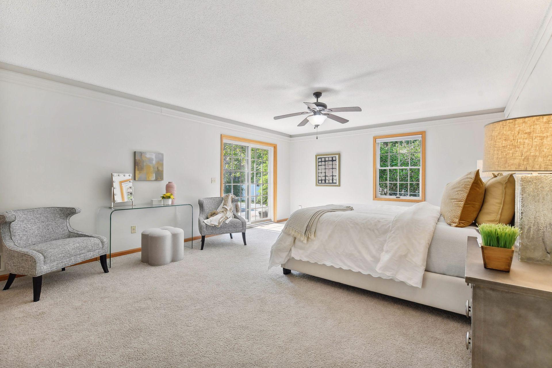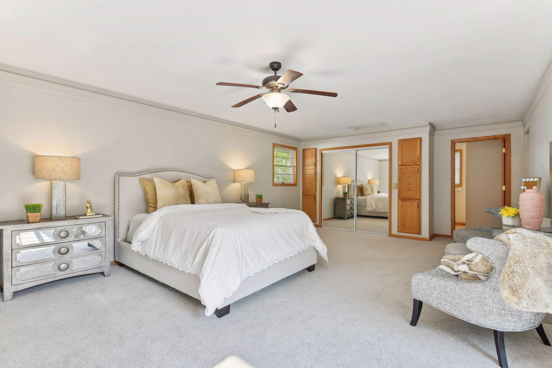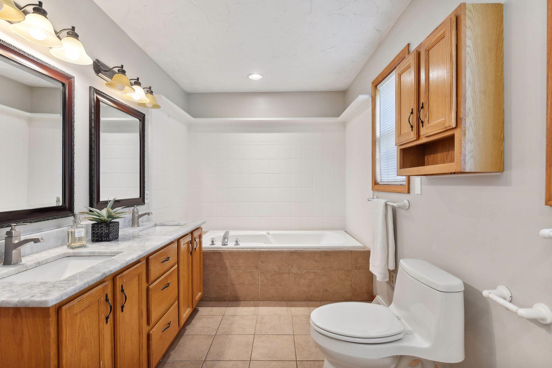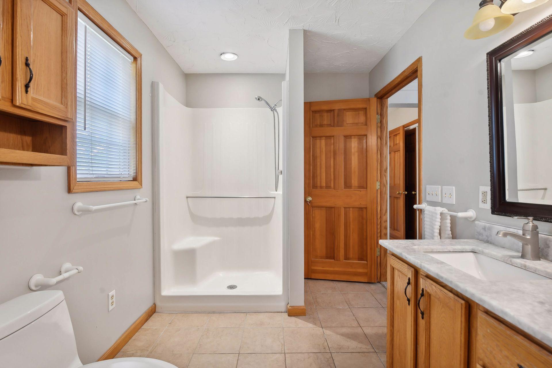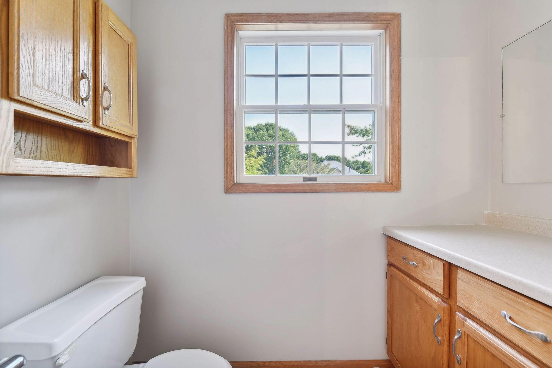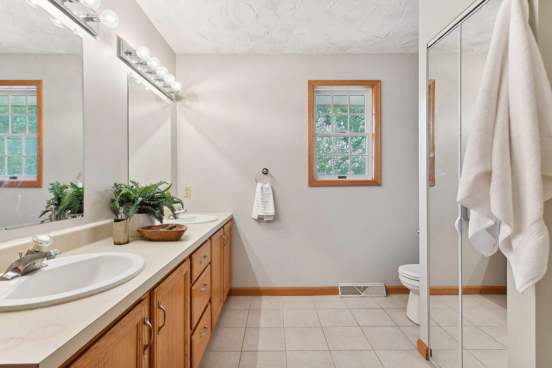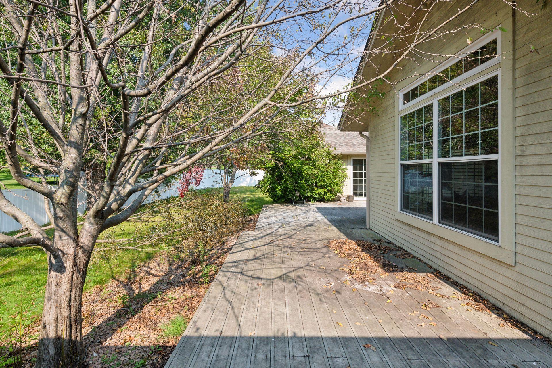15780 TARLETON CREST
15780 Tarleton Crest, Maple Grove, 55311, MN
-
Price: $535,000
-
Status type: For Sale
-
City: Maple Grove
-
Neighborhood: Shadow Creek 4th Add
Bedrooms: 4
Property Size :3298
-
Listing Agent: NST49138,NST38882
-
Property type : Single Family Residence
-
Zip code: 55311
-
Street: 15780 Tarleton Crest
-
Street: 15780 Tarleton Crest
Bathrooms: 4
Year: 1994
Listing Brokerage: Compass
FEATURES
- Range
- Refrigerator
- Dryer
- Microwave
- Exhaust Fan
- Dishwasher
- Disposal
- Wall Oven
- Humidifier
- Gas Water Heater
- Double Oven
- Stainless Steel Appliances
DETAILS
Contemporary design meets unparalleled comfort. This stunning 4-bedroom, 4-bathroom home spans with generous indoor and outdoor living space. Step inside to discover a thoughtfully designed main floor featuring a spacious primary suite and convenient main floor laundry. The open-concept living area is perfect for entertaining, with large windows that flood the space with natural light and offer picturesque views of the beautifully landscaped yard. The gourmet kitchen is a chef's dream, boasting high-end stainless steel appliances, sleek granite countertops, and custom cabinetry. Upstairs, you'll find three additional well-appointed bedrooms, each with access to elegantly designed bathrooms, providing privacy and comfort for all residents. Outside, the expansive backyard is a private oasis, perfect for relaxing or hosting gatherings. The spacious deck create an ideal setting for outdoor enjoyment. This home is a true gem, combining modern amenities with timeless elegance.
INTERIOR
Bedrooms: 4
Fin ft² / Living Area: 3298 ft²
Below Ground Living: N/A
Bathrooms: 4
Above Ground Living: 3298ft²
-
Basement Details: Block, Egress Window(s), Full, Sump Pump, Unfinished,
Appliances Included:
-
- Range
- Refrigerator
- Dryer
- Microwave
- Exhaust Fan
- Dishwasher
- Disposal
- Wall Oven
- Humidifier
- Gas Water Heater
- Double Oven
- Stainless Steel Appliances
EXTERIOR
Air Conditioning: Central Air,Ductless Mini-Split
Garage Spaces: 4
Construction Materials: N/A
Foundation Size: 2273ft²
Unit Amenities:
-
- Kitchen Window
- Deck
- Hardwood Floors
- Ceiling Fan(s)
- Vaulted Ceiling(s)
- Paneled Doors
- Ethernet Wired
- Tile Floors
- Main Floor Primary Bedroom
Heating System:
-
- Forced Air
ROOMS
| Main | Size | ft² |
|---|---|---|
| Living Room | 24 x 15 | 576 ft² |
| Dining Room | 13 x 12 | 169 ft² |
| Kitchen | 15 x 15 | 225 ft² |
| Office | 13 x 13 | 169 ft² |
| Den | 12 x 8 | 144 ft² |
| Bedroom 1 | 21 x 15 | 441 ft² |
| Foyer | 11 x 5 | 121 ft² |
| Deck | 20 x 20 | 400 ft² |
| Laundry | 7 x 6 | 49 ft² |
| Upper | Size | ft² |
|---|---|---|
| Bedroom 2 | 13 x 13 | 169 ft² |
| Bedroom 3 | 13 x 13 | 169 ft² |
| Bedroom 4 | 11 x 9 | 121 ft² |
| Loft | 13 x 11 | 169 ft² |
LOT
Acres: N/A
Lot Size Dim.: 125x140x101x127
Longitude: 45.1079
Latitude: -93.4805
Zoning: Residential-Single Family
FINANCIAL & TAXES
Tax year: 2024
Tax annual amount: $6,748
MISCELLANEOUS
Fuel System: N/A
Sewer System: City Sewer/Connected
Water System: City Water/Connected
ADITIONAL INFORMATION
MLS#: NST7647665
Listing Brokerage: Compass

ID: 3401107
Published: September 13, 2024
Last Update: September 13, 2024
Views: 36





