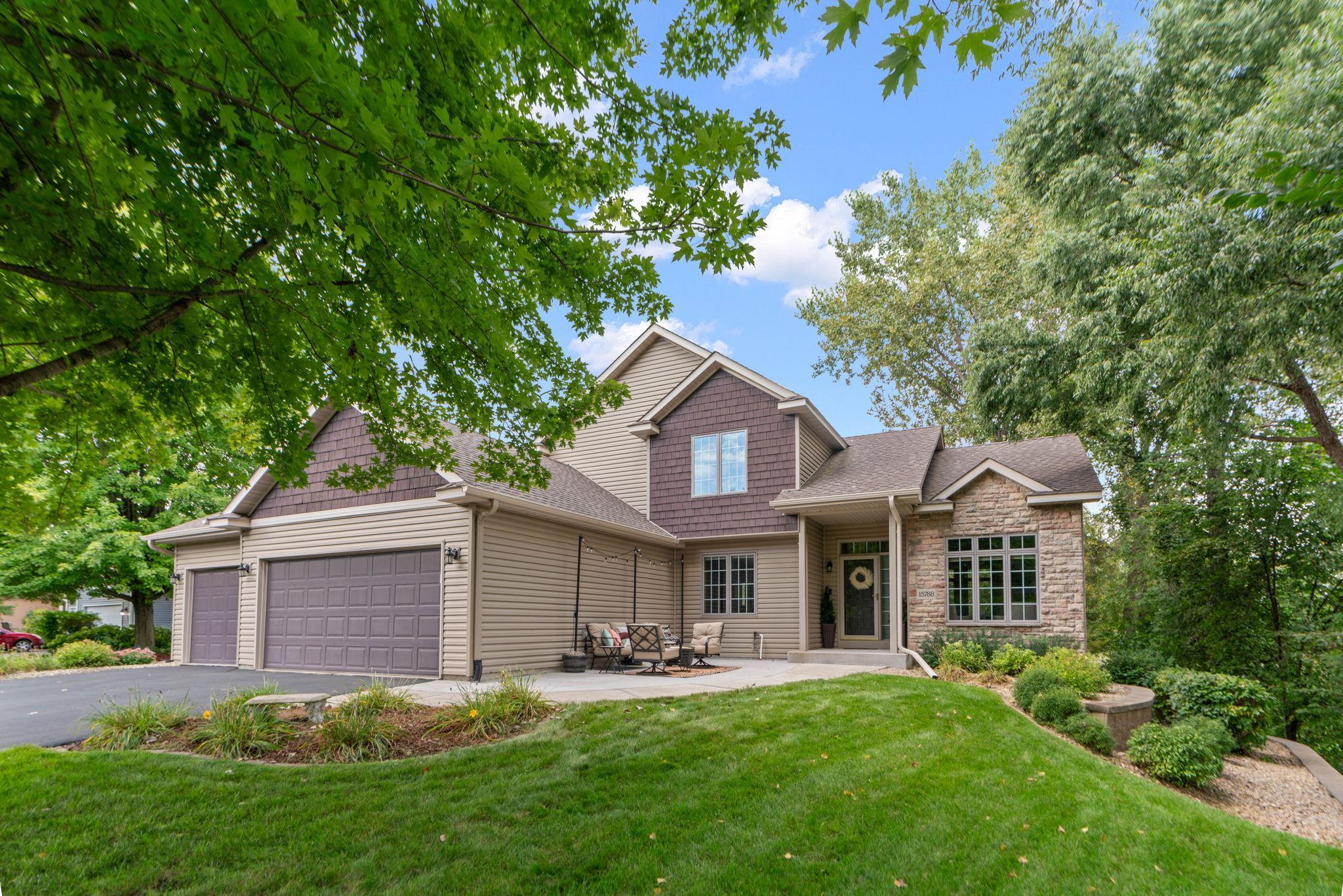15788 FENWAY CIRCLE
15788 Fenway Circle, Hugo, 55038, MN
-
Price: $535,000
-
Status type: For Sale
-
City: Hugo
-
Neighborhood: Creekview Preserve 3rd Add
Bedrooms: 5
Property Size :2964
-
Listing Agent: NST25792,NST102982
-
Property type : Single Family Residence
-
Zip code: 55038
-
Street: 15788 Fenway Circle
-
Street: 15788 Fenway Circle
Bathrooms: 4
Year: 2001
Listing Brokerage: Exp Realty, LLC.
FEATURES
- Range
- Refrigerator
- Washer
- Dryer
- Microwave
- Dishwasher
DETAILS
Discover this incredible two-story home nestled in a quiet cul-de-sac in Hugo. The main level boasts a spacious living room with brand new carpet, a cozy gas fireplace, and stunning built-ins. The open floor plan seamlessly connects the hardwood floors, informal dining area, and an updated kitchen featuring granite countertops and new stainless steel appliances. Enjoy the convenience of all living facilities on the main level, including a bedroom, laundry room, and a 3/4 bath. Upstairs, you'll find three generously sized bedrooms, including an upgraded master suite with a jetted tub, dual vanity sinks, a walk-in shower, and a walk-in closet. As you make your way to the walkout lower level, you'll be impressed by the custom touches throughout, including a stylish bar, unique light fixtures, and beautiful flooring—creating the perfect space for hosting friends or enjoying a game of pool. This level also includes a fifth bedroom, a non-conforming bedroom or rec room, and another 3/4 bath. The outdoor space is truly a highlight, with a brand new front patio and a maintenance-free deck in the back, overlooking a private fenced yard with stunning nature views. Located in the sought-after White Bear Lake School District, this home is not to be missed! Additional upgrades include a brand new AC, a new water heater installed in 2021, a new roof and siding in 2017, new carpet, and kitchen appliances have been recently updated. The new patio was completed in 2023.
INTERIOR
Bedrooms: 5
Fin ft² / Living Area: 2964 ft²
Below Ground Living: 979ft²
Bathrooms: 4
Above Ground Living: 1985ft²
-
Basement Details: Finished, Walkout,
Appliances Included:
-
- Range
- Refrigerator
- Washer
- Dryer
- Microwave
- Dishwasher
EXTERIOR
Air Conditioning: Central Air
Garage Spaces: 3
Construction Materials: N/A
Foundation Size: 1124ft²
Unit Amenities:
-
- Patio
- Kitchen Window
- Deck
- Natural Woodwork
- Hardwood Floors
- Ceiling Fan(s)
- Walk-In Closet
- Washer/Dryer Hookup
- In-Ground Sprinkler
Heating System:
-
- Forced Air
LOT
Acres: N/A
Lot Size Dim.: 171x100x165x135
Longitude: 45.1784
Latitude: -92.9989
Zoning: Residential-Single Family
FINANCIAL & TAXES
Tax year: 2024
Tax annual amount: $5,677
MISCELLANEOUS
Fuel System: N/A
Sewer System: City Sewer/Connected
Water System: City Water/Connected
ADITIONAL INFORMATION
MLS#: NST7618292
Listing Brokerage: Exp Realty, LLC.

ID: 3379271
Published: September 07, 2024
Last Update: September 07, 2024
Views: 12






