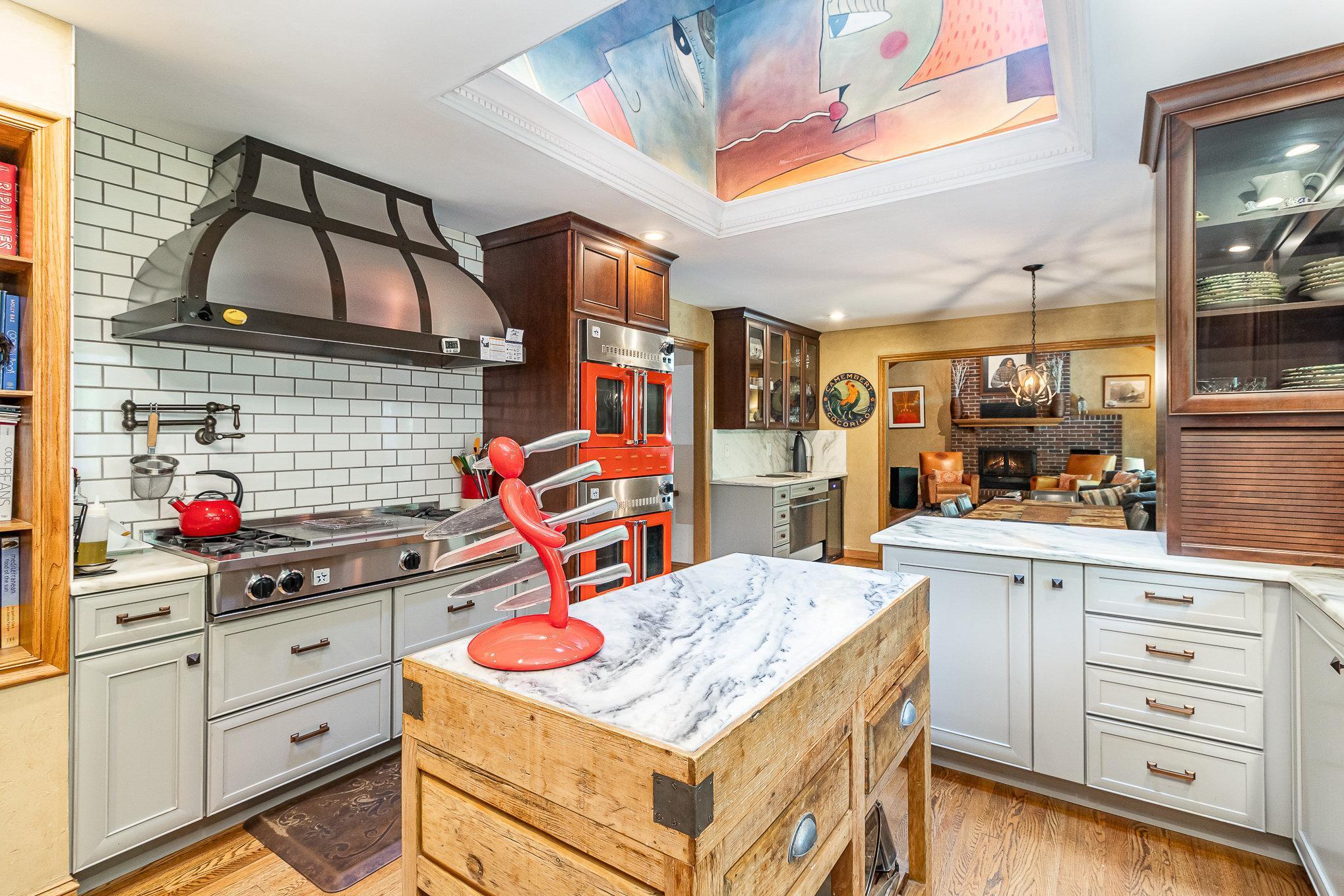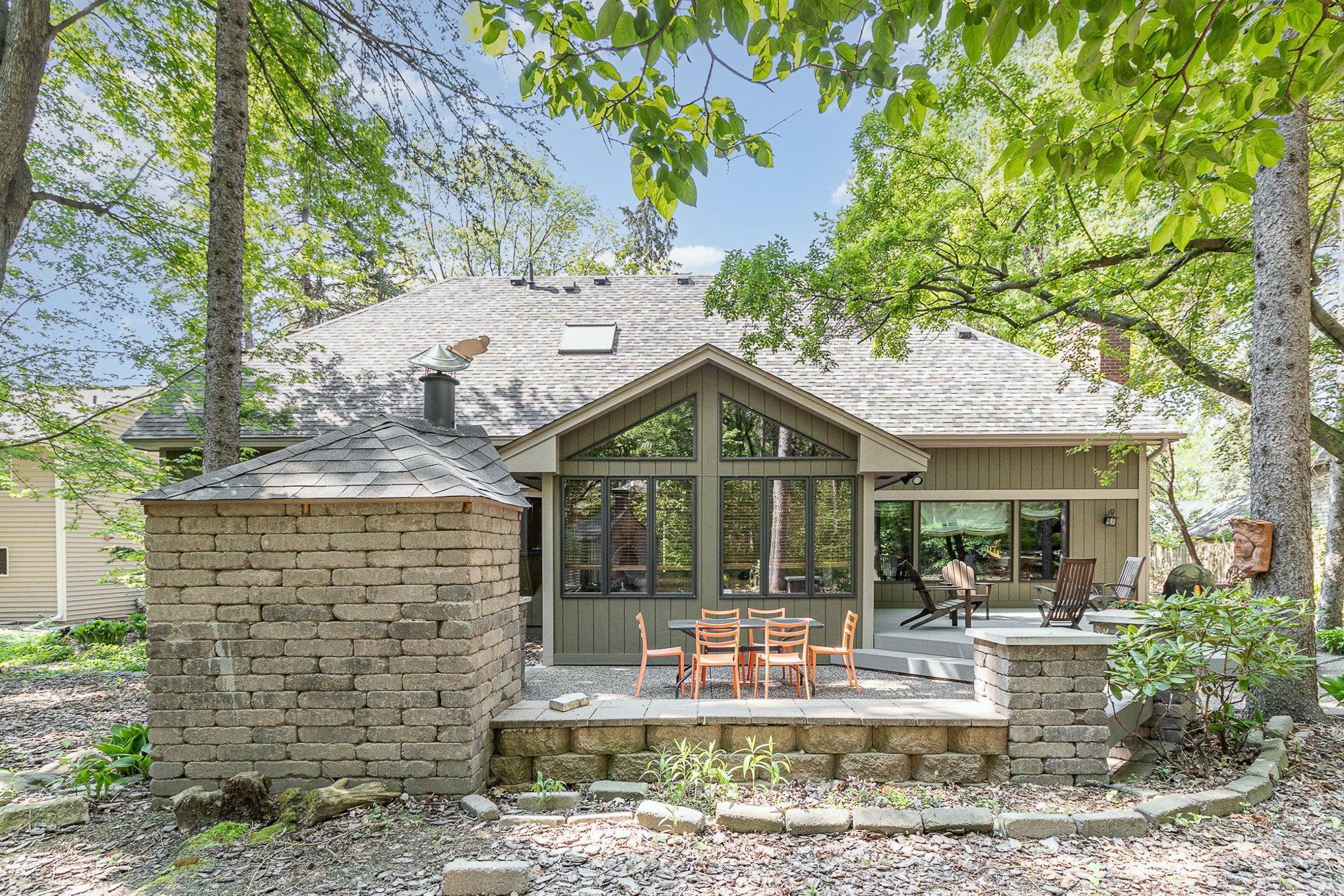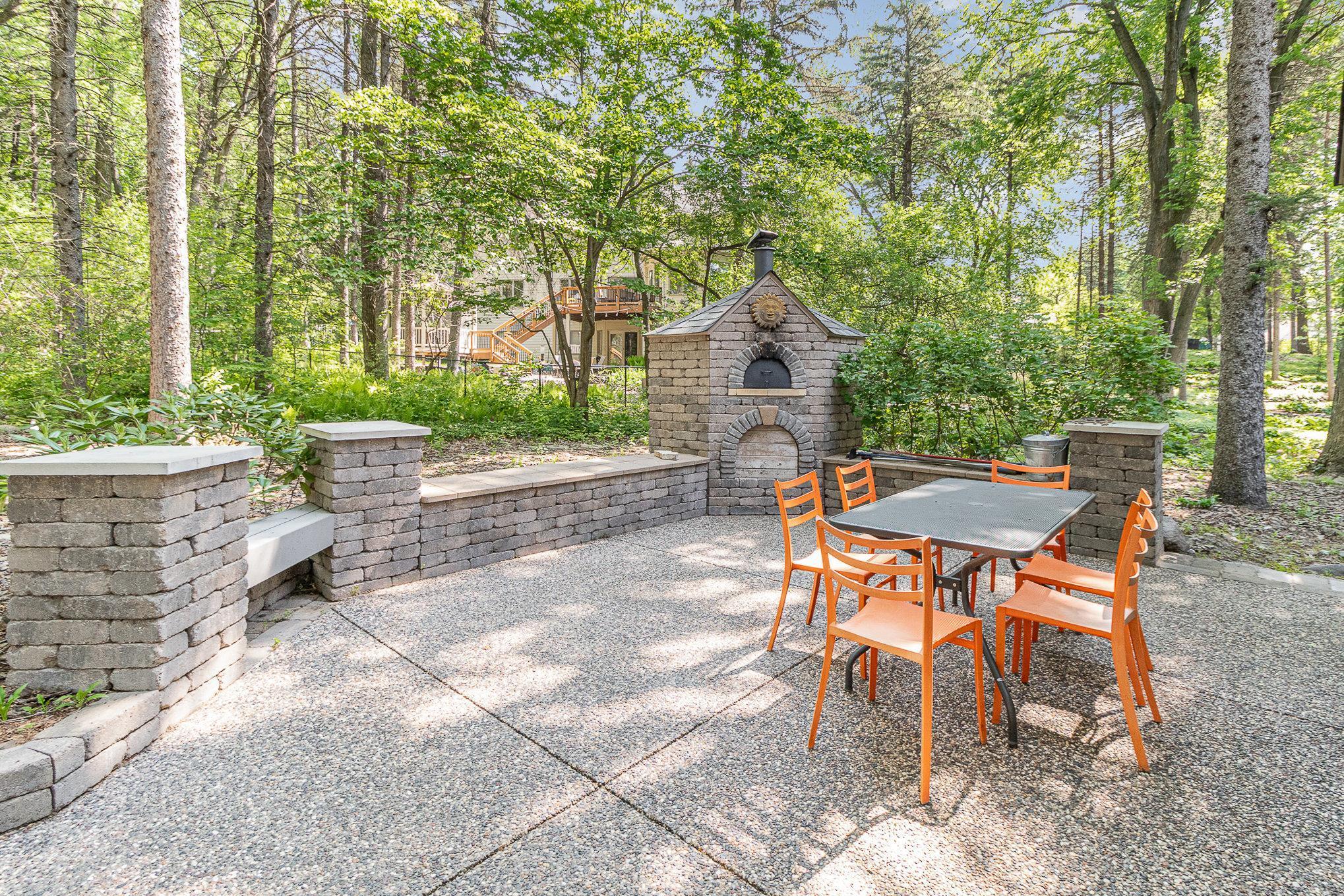1581 TAMBERWOOD TRAIL
1581 Tamberwood Trail, Saint Paul (Woodbury), 55125, MN
-
Price: $690,000
-
Status type: For Sale
-
City: Saint Paul (Woodbury)
-
Neighborhood: Woodbury Pines 7th Add
Bedrooms: 4
Property Size :4500
-
Listing Agent: NST16765,NST47323
-
Property type : Single Family Residence
-
Zip code: 55125
-
Street: 1581 Tamberwood Trail
-
Street: 1581 Tamberwood Trail
Bathrooms: 3
Year: 1988
Listing Brokerage: Keller Williams Premier Realty
FEATURES
- Refrigerator
- Washer
- Dryer
- Exhaust Fan
- Dishwasher
- Water Softener Owned
- Disposal
- Cooktop
- Wall Oven
- Humidifier
- Air-To-Air Exchanger
- Gas Water Heater
- Double Oven
- Wine Cooler
- ENERGY STAR Qualified Appliances
DETAILS
Discover the charm of this eclectic home in the coveted Evergreen development. Step into a custom-designed kitchen, a chef's dream with marble countertops, state-of-the-art Blue Star appliances, a vaulted skylight, double ovens, and a wine and buffet fridge. The main level offers abundant living space, featuring a formal dining room, sunroom, living room, and family room, perfect for entertaining or relaxing. Retreat to the upper level, where you'll find a private master suite with an ensuite bathroom for your personal oasis. The main level also boasts 3 spacious bedrooms, ideal for family or guests. The lower level open layout could be great for an amusement or game room. Step outside to a stunning patio, complete with a brick wood fire oven, ready for alfresco dining and gatherings. The beautifully landscaped yard adds to the home's appeal, providing a serene and picturesque setting. Enjoy the convenience of nearby walking trails and parks. A piece of Evergreen's finest living!
INTERIOR
Bedrooms: 4
Fin ft² / Living Area: 4500 ft²
Below Ground Living: 1090ft²
Bathrooms: 3
Above Ground Living: 3410ft²
-
Basement Details: Block, Drain Tiled, Finished, Concrete, Sump Pump,
Appliances Included:
-
- Refrigerator
- Washer
- Dryer
- Exhaust Fan
- Dishwasher
- Water Softener Owned
- Disposal
- Cooktop
- Wall Oven
- Humidifier
- Air-To-Air Exchanger
- Gas Water Heater
- Double Oven
- Wine Cooler
- ENERGY STAR Qualified Appliances
EXTERIOR
Air Conditioning: Central Air
Garage Spaces: 3
Construction Materials: N/A
Foundation Size: 2482ft²
Unit Amenities:
-
- Patio
- Kitchen Window
- Natural Woodwork
- Hardwood Floors
- Ceiling Fan(s)
- Walk-In Closet
- Vaulted Ceiling(s)
- In-Ground Sprinkler
- Skylight
- Kitchen Center Island
- French Doors
- Main Floor Primary Bedroom
- Primary Bedroom Walk-In Closet
Heating System:
-
- Forced Air
- Fireplace(s)
ROOMS
| Main | Size | ft² |
|---|---|---|
| Kitchen | 15x13 | 225 ft² |
| Informal Dining Room | 13x11 | 169 ft² |
| Dining Room | 15x11 | 225 ft² |
| Living Room | 18x16 | 324 ft² |
| Family Room | 21x17 | 441 ft² |
| Bedroom 1 | 15x11 | 225 ft² |
| Bedroom 2 | 11x11 | 121 ft² |
| Sun Room | 14x13 | 196 ft² |
| Upper | Size | ft² |
|---|---|---|
| Bedroom 3 | 11x11 | 121 ft² |
| Bedroom 4 | 26x19 | 676 ft² |
| Lower | Size | ft² |
|---|---|---|
| Office | 19x14 | 361 ft² |
| Bonus Room | 10x9 | 100 ft² |
| Wine Cellar | 14x9 | 196 ft² |
| Recreation Room | 25x25 | 625 ft² |
| Bonus Room | 15x13 | 225 ft² |
LOT
Acres: N/A
Lot Size Dim.: Irregular
Longitude: 44.9258
Latitude: -92.9412
Zoning: Residential-Single Family
FINANCIAL & TAXES
Tax year: 2024
Tax annual amount: $9,314
MISCELLANEOUS
Fuel System: N/A
Sewer System: City Sewer/Connected
Water System: City Water/Connected
ADITIONAL INFORMATION
MLS#: NST7646604
Listing Brokerage: Keller Williams Premier Realty

ID: 3382160
Published: September 09, 2024
Last Update: September 09, 2024
Views: 46





































