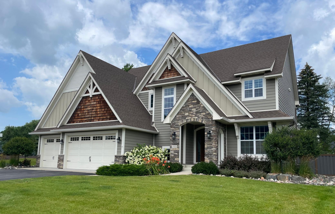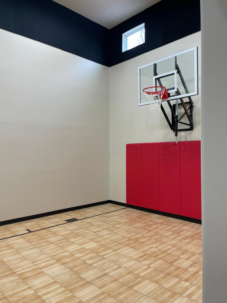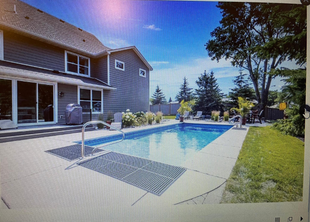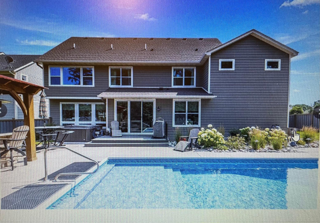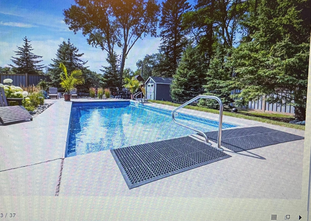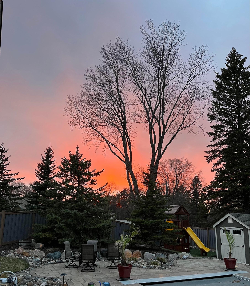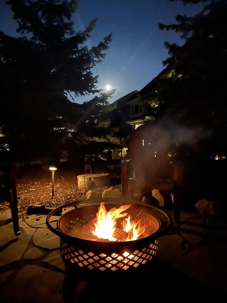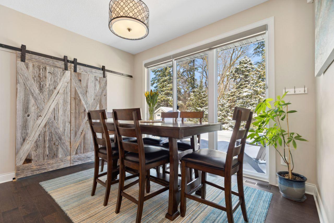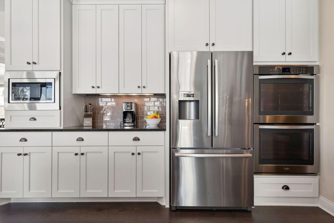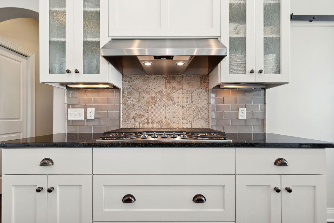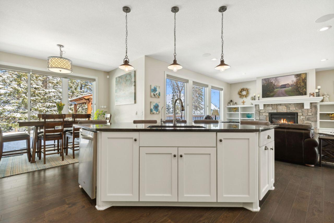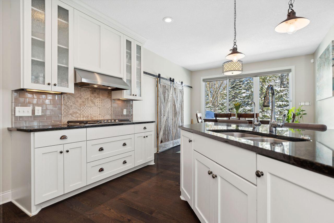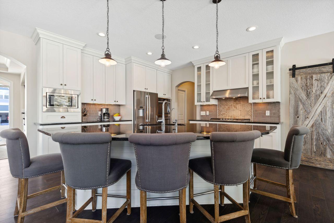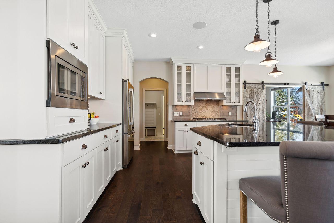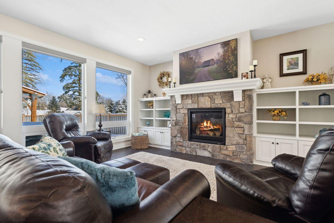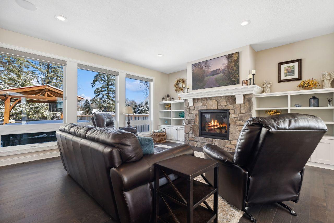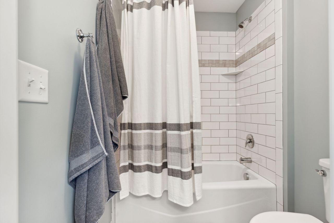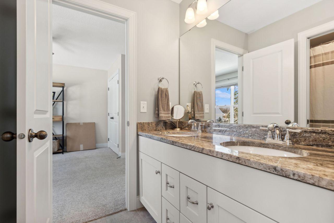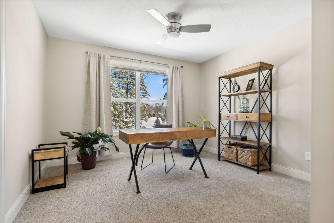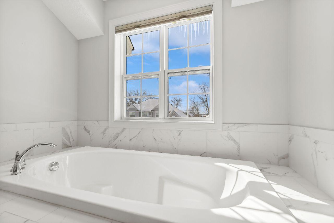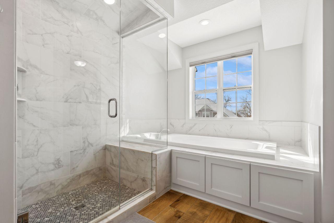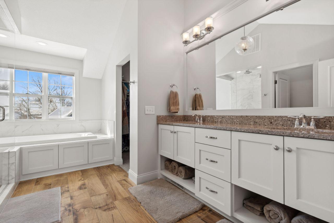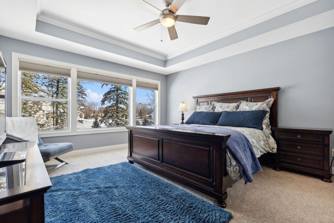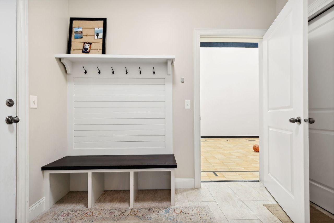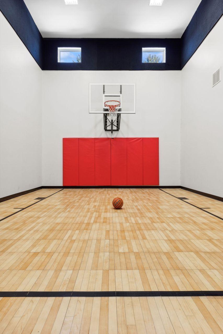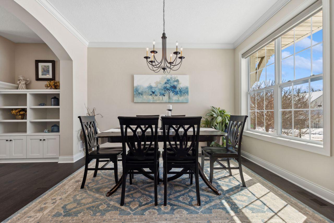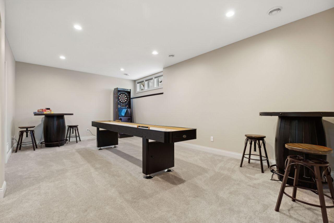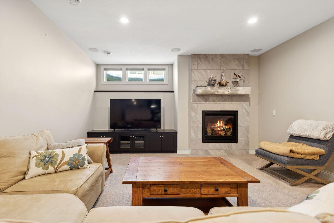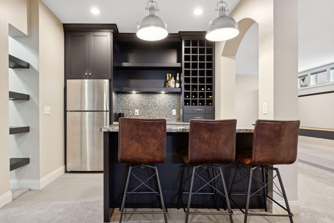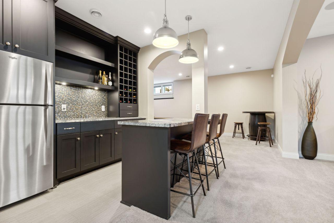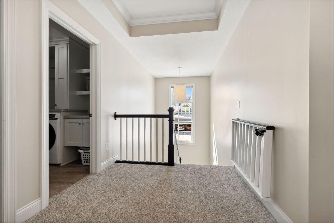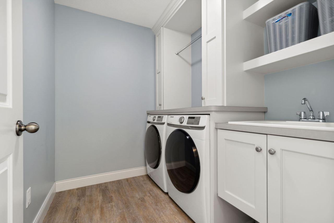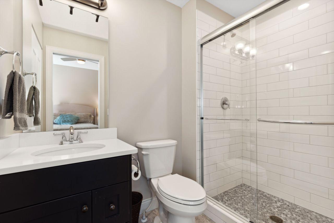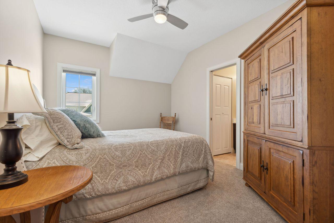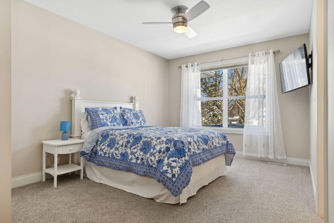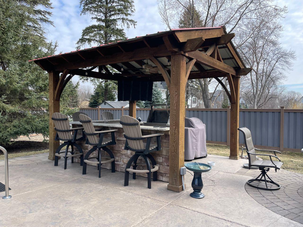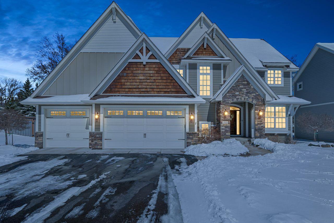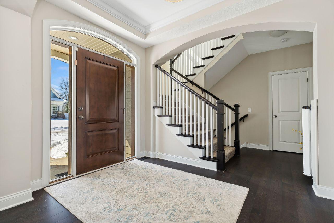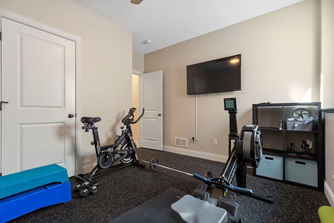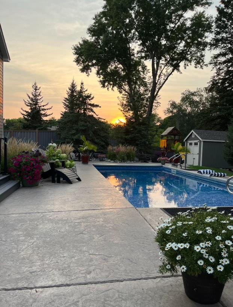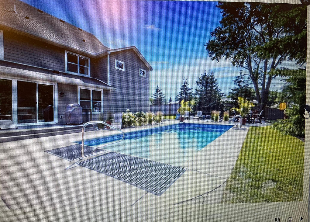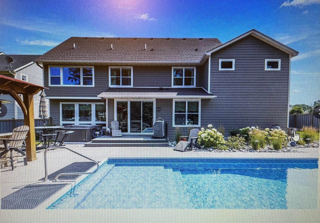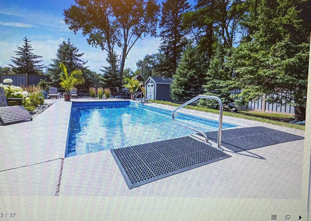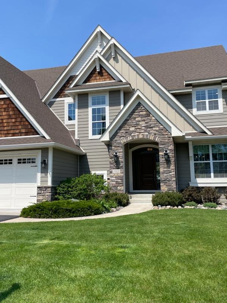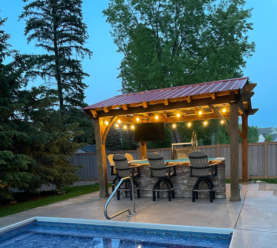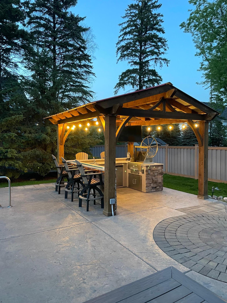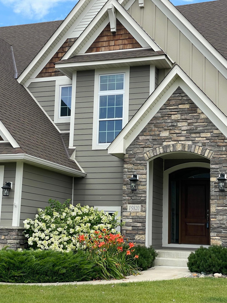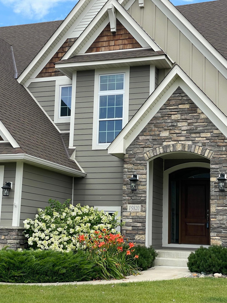15820 43RD PLACE
15820 43rd Place, Plymouth, 55446, MN
-
Price: $1,150,000
-
Status type: For Sale
-
City: Plymouth
-
Neighborhood: Vicksburg Ridge
Bedrooms: 5
Property Size :4273
-
Listing Agent: NST16633,NST45462
-
Property type : Single Family Residence
-
Zip code: 55446
-
Street: 15820 43rd Place
-
Street: 15820 43rd Place
Bathrooms: 5
Year: 2015
Listing Brokerage: Coldwell Banker Burnet
FEATURES
- Range
- Refrigerator
- Washer
- Dryer
- Microwave
- Exhaust Fan
- Dishwasher
- Water Softener Owned
- Disposal
- Freezer
- Wall Oven
- Humidifier
- Air-To-Air Exchanger
- Water Osmosis System
- Gas Water Heater
- Double Oven
- Stainless Steel Appliances
DETAILS
If you’re looking for your own private oasis in a quaint setting, look no further! Backyard has had a makeover with easy to maintain saltwater in-ground pool, hot tub, playset, shed, fire pit, outdoor kitchen, built-in grill. Bar stools, TV & sound system included. New fencing. Open floor plan, gourmet kitchen/dining area opens to living room with large windows to view beautiful backyard. Has formal dining room, office has barn door, has built-in shelving, 5 bedrooms, 5 baths. Lower level has wet bar, game room & family room. Access to sports court off main level. Newer upgrades include adding heat to the garage, new carpet upstairs, new fence, steam shower in primary bath. New Samsung Frame TV in living room, surround system. Has 4-zone heating/cooling, oversize garage, epoxy floor, floor drain, cabinets, & storage. Small upscale neighborhood, minutes to outdoor recreation. Close to community hiking & biking trails. Easy access to major hwys to shops & dining. Quick move in possible.
INTERIOR
Bedrooms: 5
Fin ft² / Living Area: 4273 ft²
Below Ground Living: 1091ft²
Bathrooms: 5
Above Ground Living: 3182ft²
-
Basement Details: Daylight/Lookout Windows, Drain Tiled, Egress Window(s), Finished, Full, Concrete, Sump Pump,
Appliances Included:
-
- Range
- Refrigerator
- Washer
- Dryer
- Microwave
- Exhaust Fan
- Dishwasher
- Water Softener Owned
- Disposal
- Freezer
- Wall Oven
- Humidifier
- Air-To-Air Exchanger
- Water Osmosis System
- Gas Water Heater
- Double Oven
- Stainless Steel Appliances
EXTERIOR
Air Conditioning: Central Air
Garage Spaces: 3
Construction Materials: N/A
Foundation Size: 1308ft²
Unit Amenities:
-
- Deck
- Hardwood Floors
- Ceiling Fan(s)
- Walk-In Closet
- Vaulted Ceiling(s)
- Washer/Dryer Hookup
- In-Ground Sprinkler
- Exercise Room
- Hot Tub
- Cable
- Kitchen Center Island
- Wet Bar
- Outdoor Kitchen
- Tile Floors
- Primary Bedroom Walk-In Closet
Heating System:
-
- Forced Air
ROOMS
| Main | Size | ft² |
|---|---|---|
| Living Room | 16x16 | 256 ft² |
| Dining Room | 12x11 | 144 ft² |
| Kitchen | 14x14 | 196 ft² |
| Informal Dining Room | 12x11 | 144 ft² |
| Office | 11x12 | 121 ft² |
| Athletic Court | 18x24 | 324 ft² |
| Upper | Size | ft² |
|---|---|---|
| Bedroom 1 | 14x16 | 196 ft² |
| Bedroom 2 | 12x11 | 144 ft² |
| Bedroom 3 | 11x13 | 121 ft² |
| Bedroom 4 | 11x14 | 121 ft² |
| Laundry | 8x6 | 64 ft² |
| Lower | Size | ft² |
|---|---|---|
| Bedroom 5 | 10x12 | 100 ft² |
| Game Room | 23x14 | 529 ft² |
| Family Room | 16x16 | 256 ft² |
LOT
Acres: N/A
Lot Size Dim.: 120x138x124x138
Longitude: 45.0354
Latitude: -93.4813
Zoning: Residential-Single Family
FINANCIAL & TAXES
Tax year: 2024
Tax annual amount: $12,669
MISCELLANEOUS
Fuel System: N/A
Sewer System: City Sewer/Connected
Water System: City Water/Connected
ADITIONAL INFORMATION
MLS#: NST7625576
Listing Brokerage: Coldwell Banker Burnet

ID: 3195437
Published: July 24, 2024
Last Update: July 24, 2024
Views: 88


