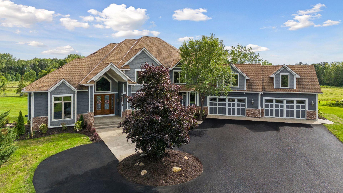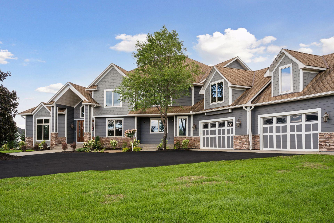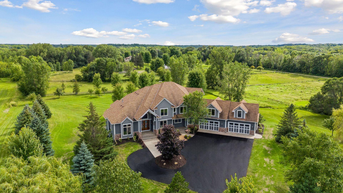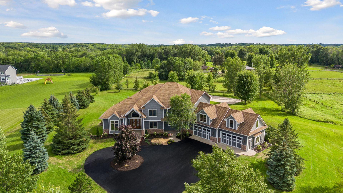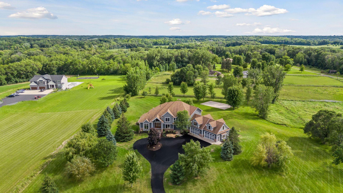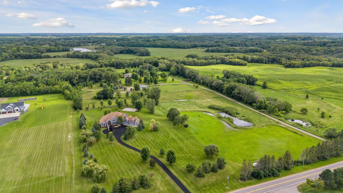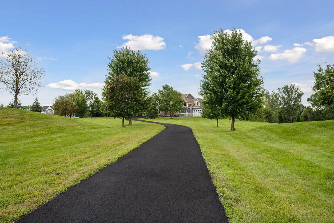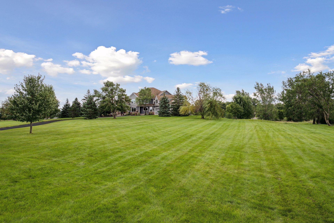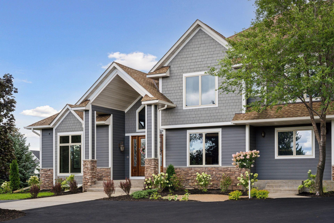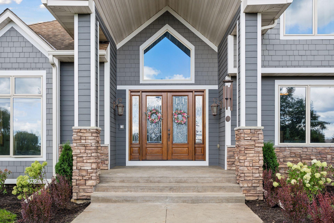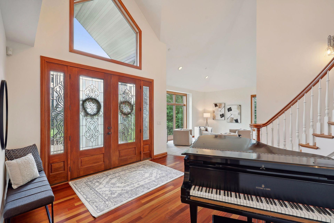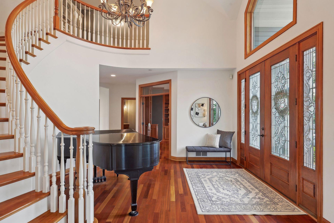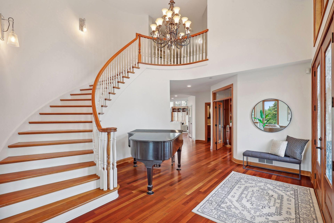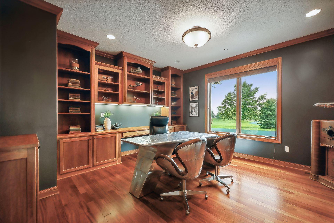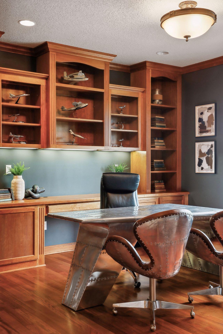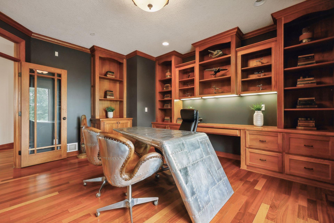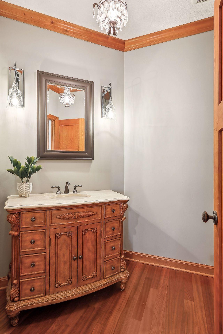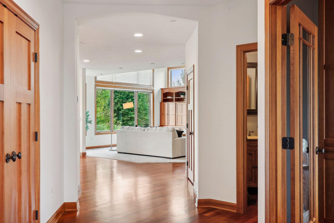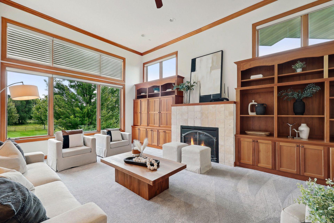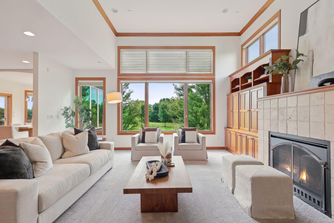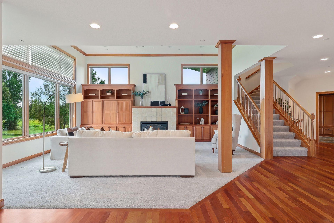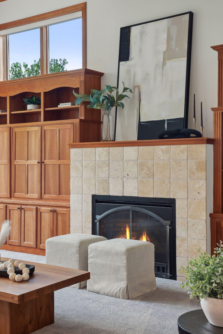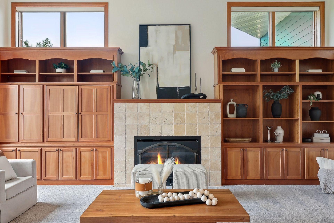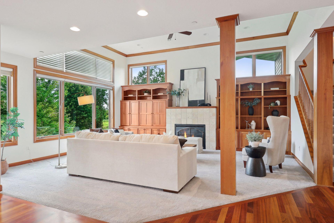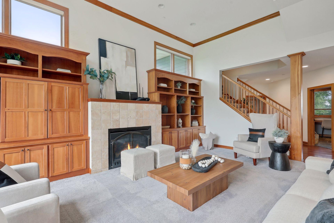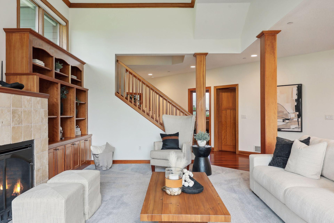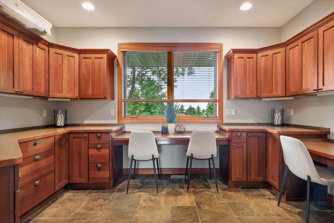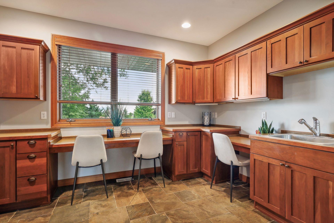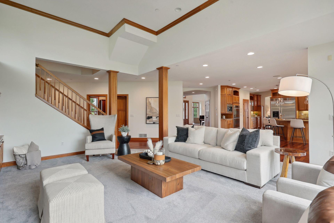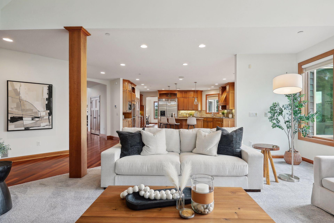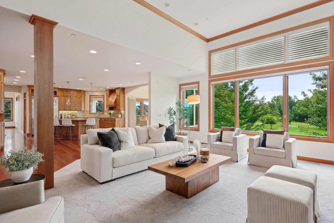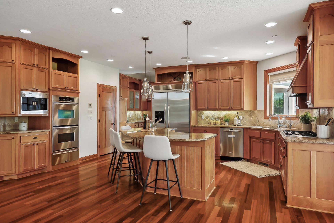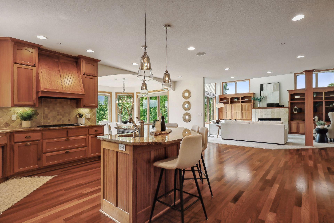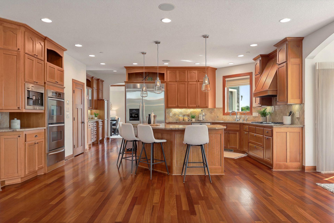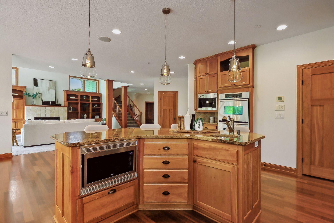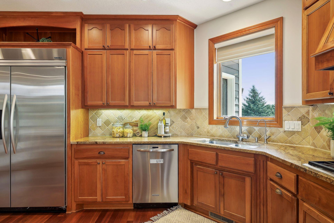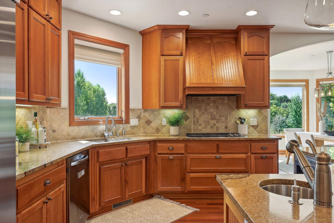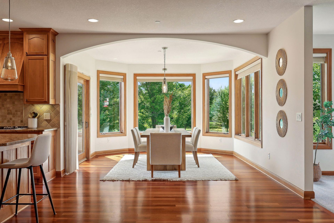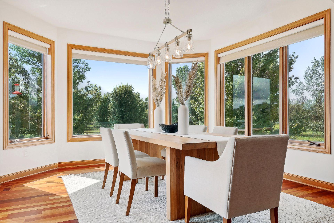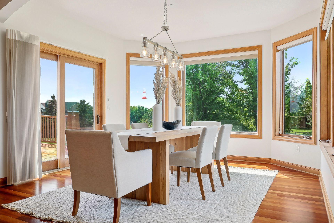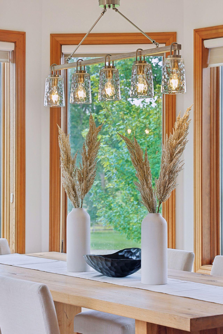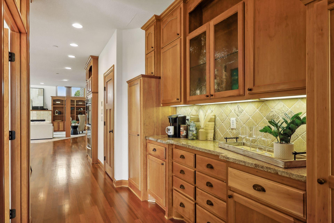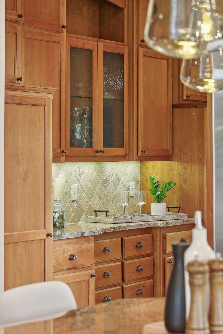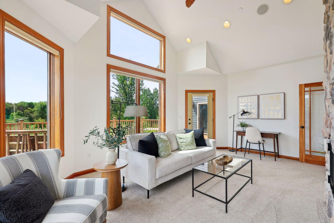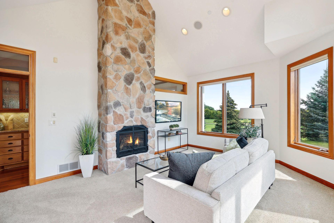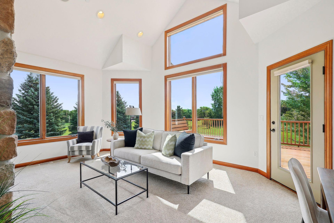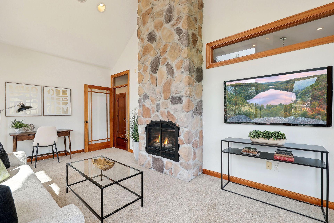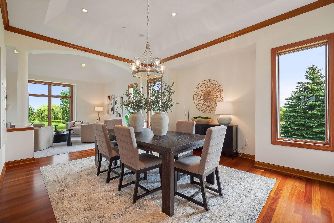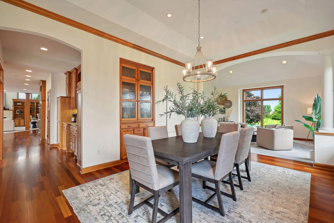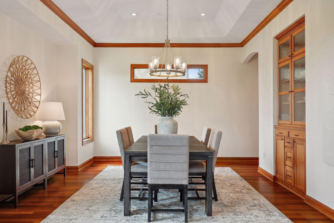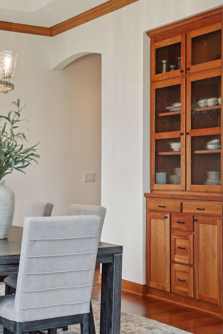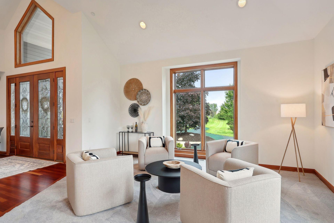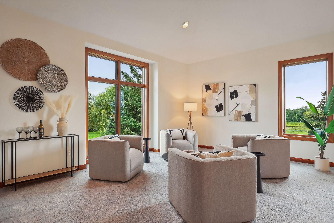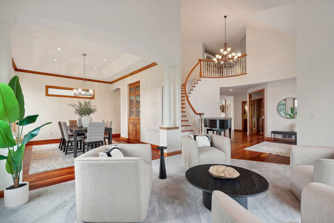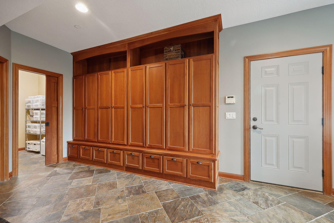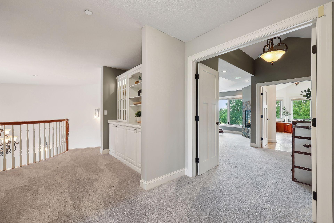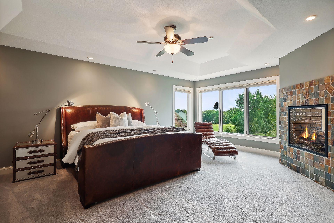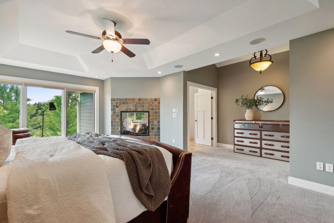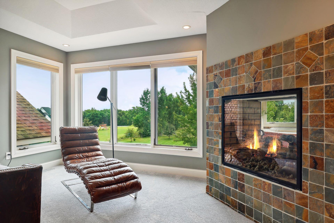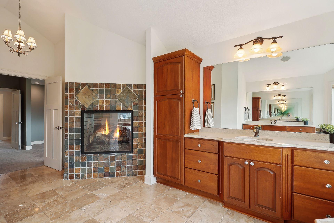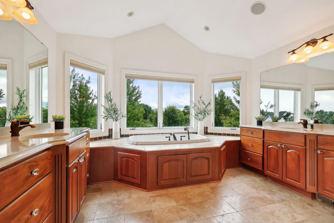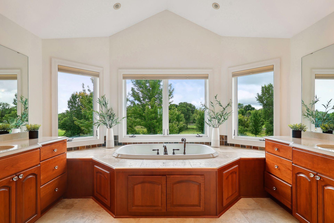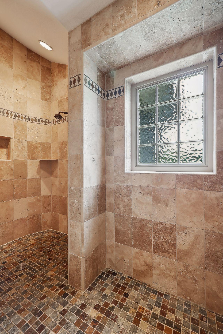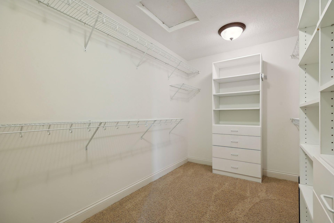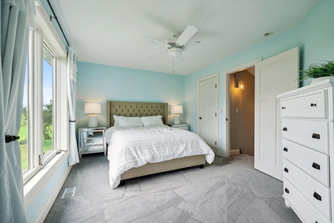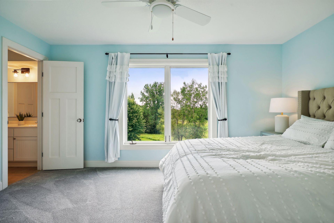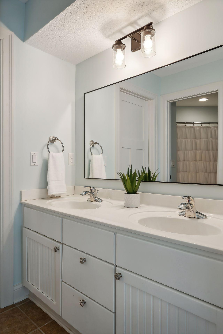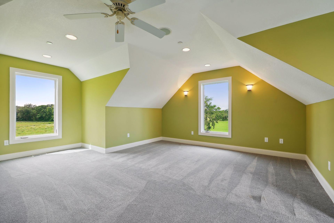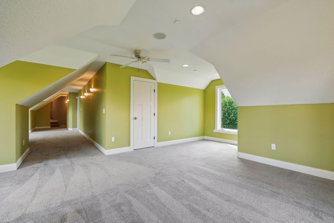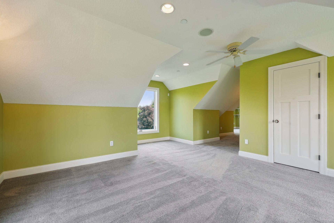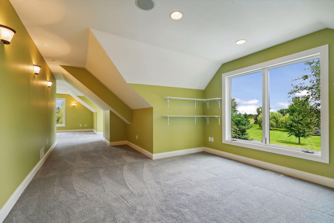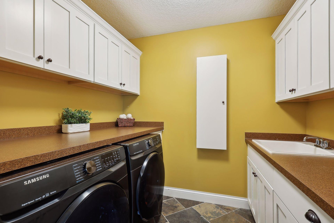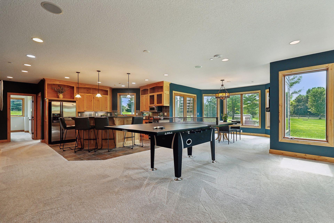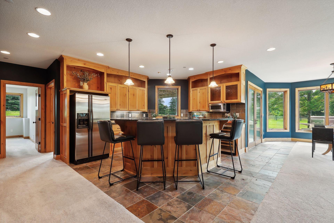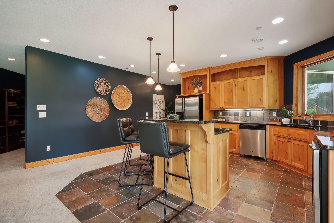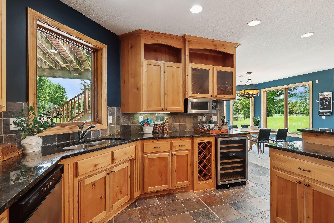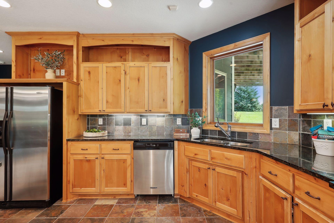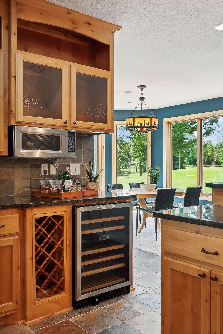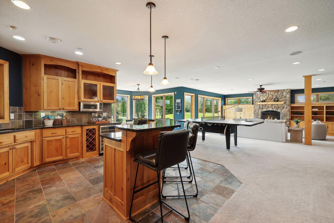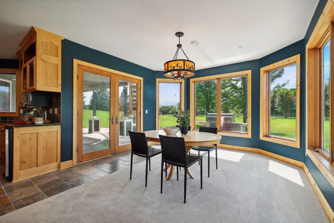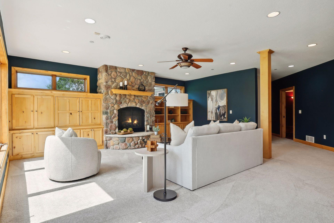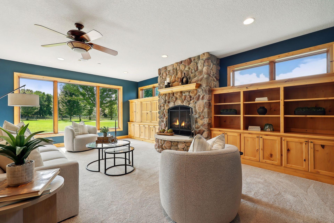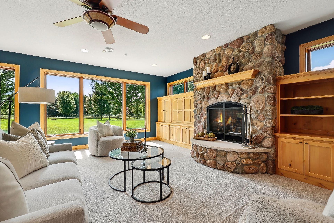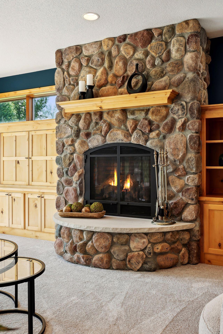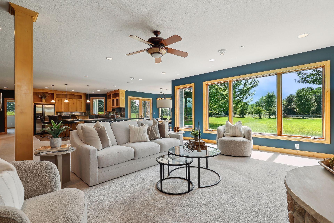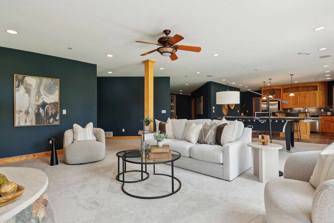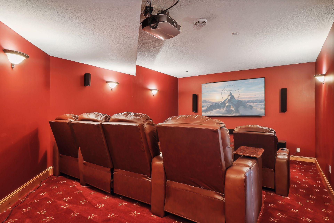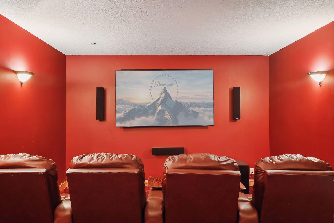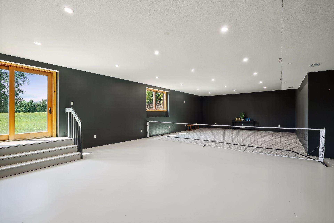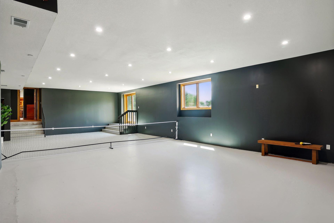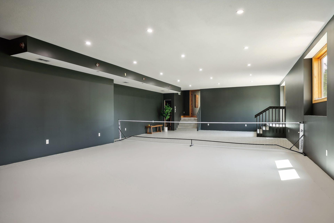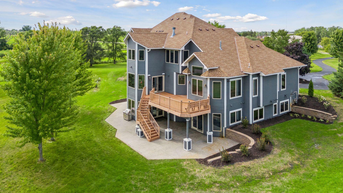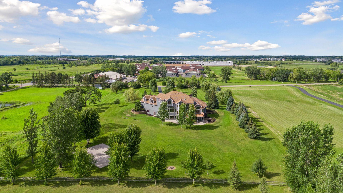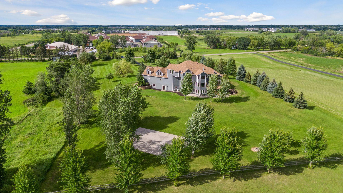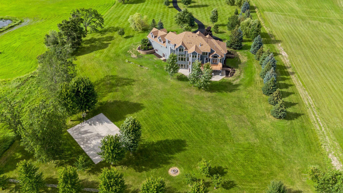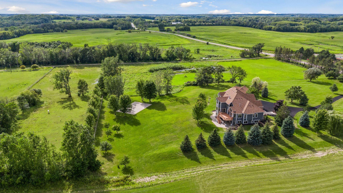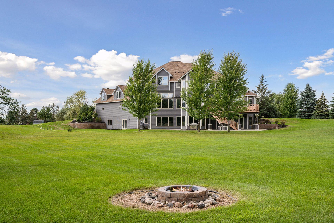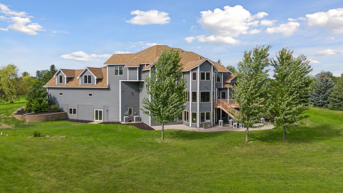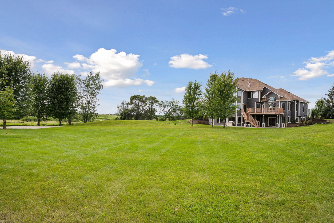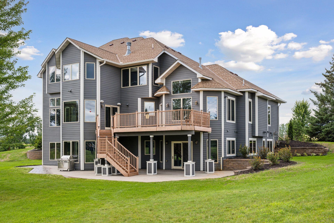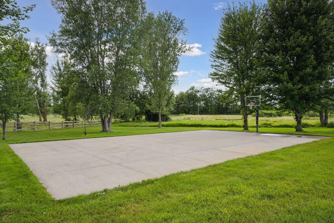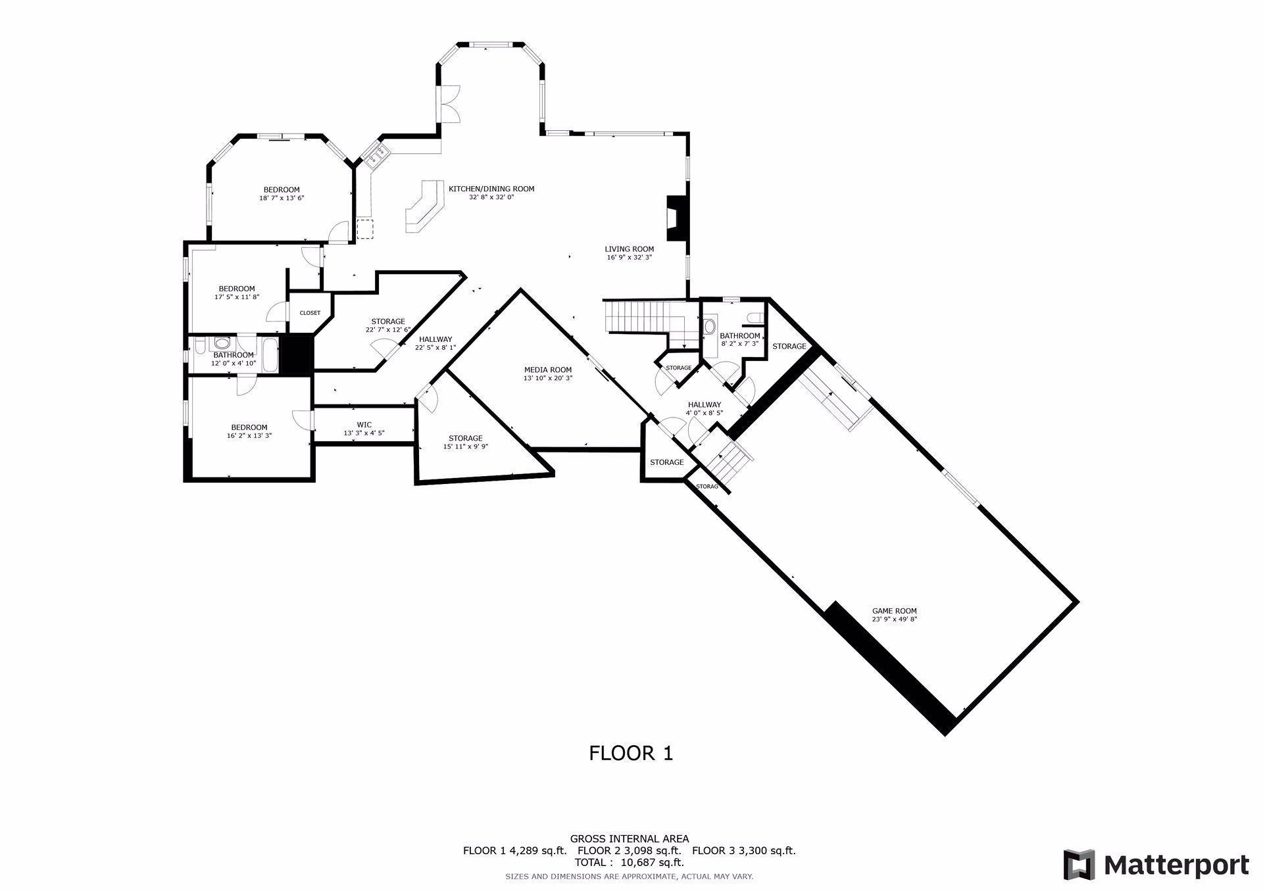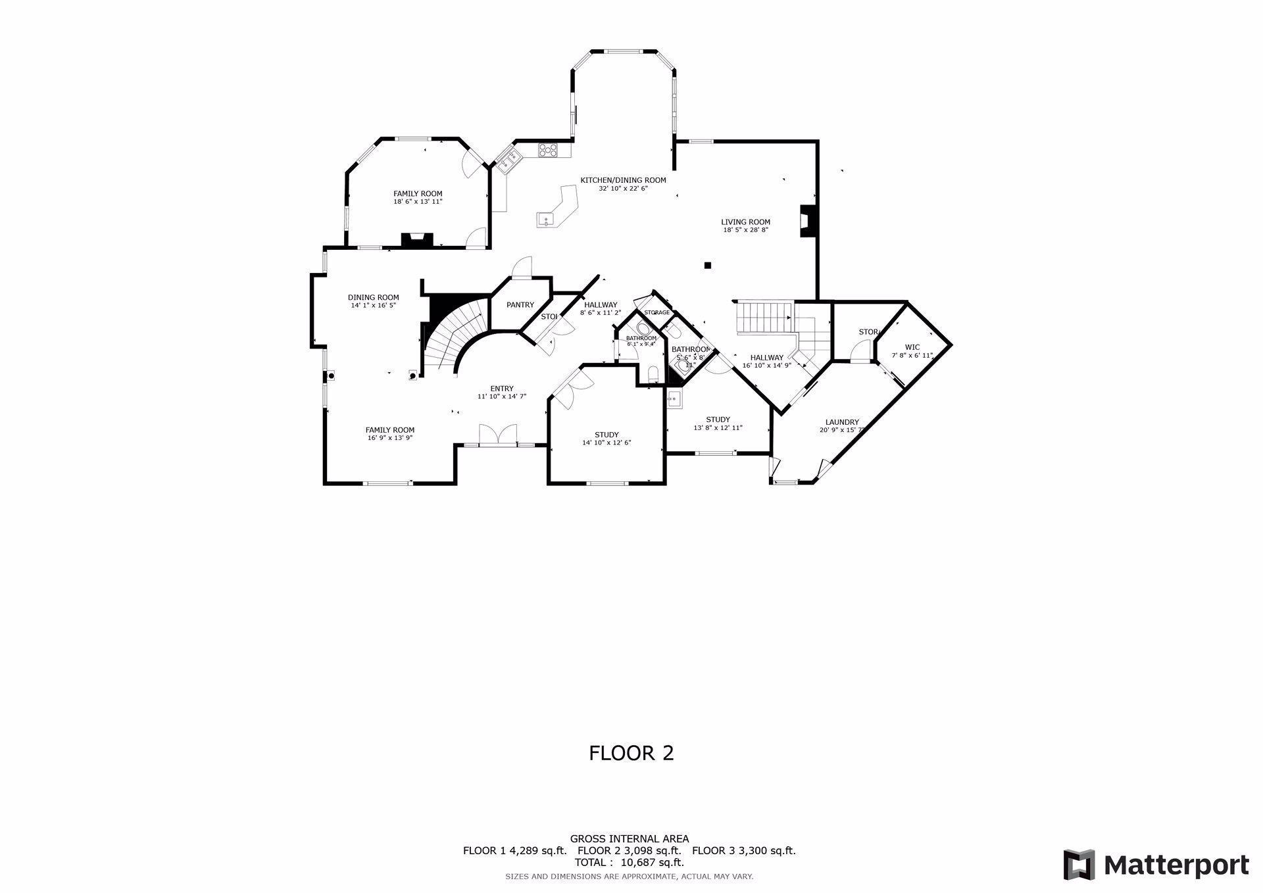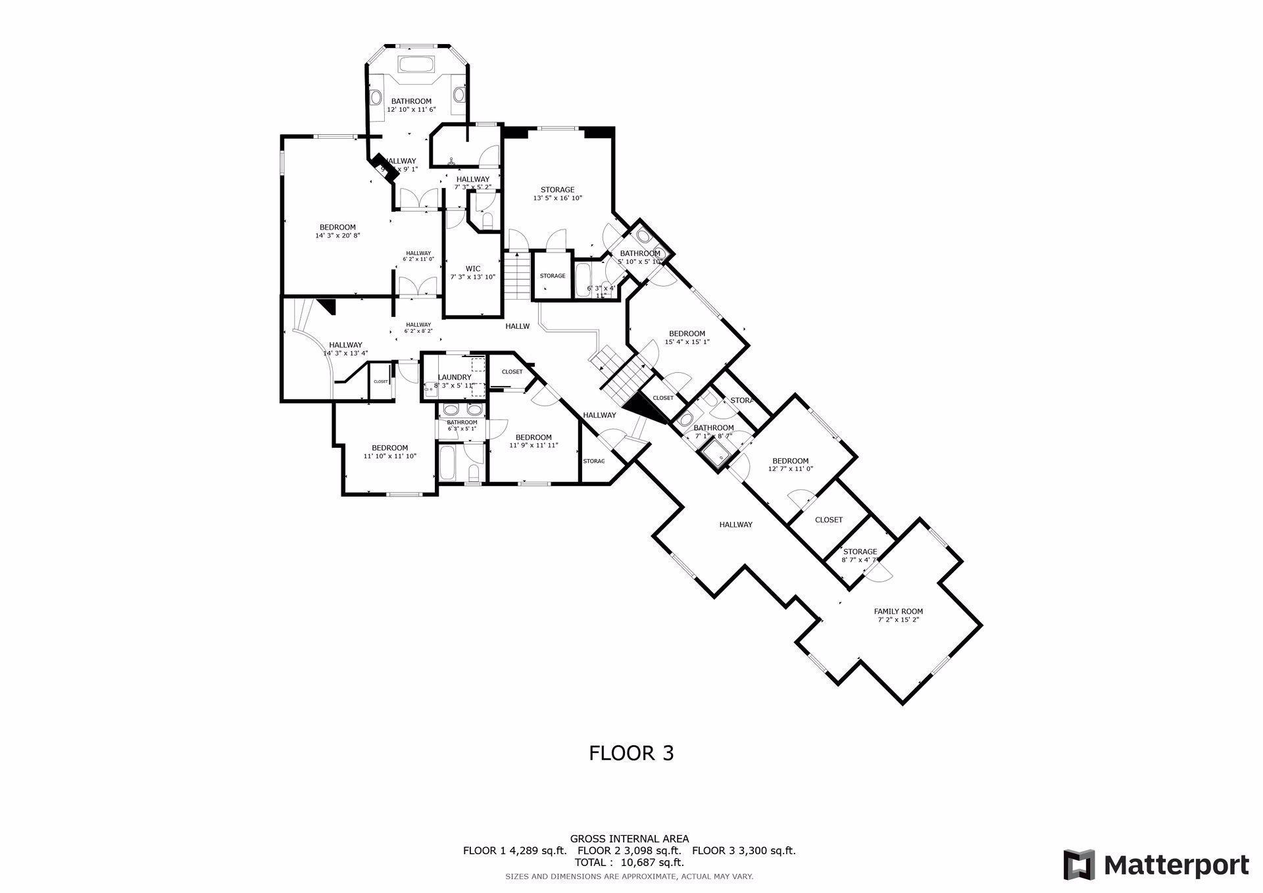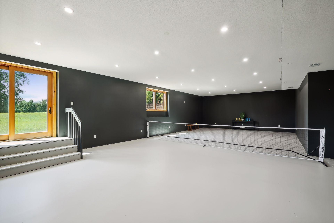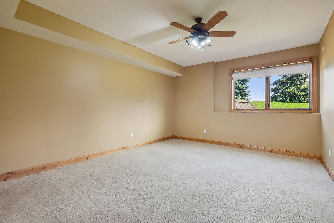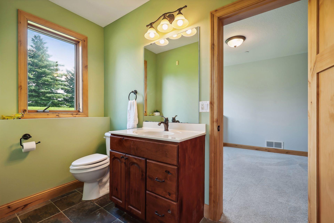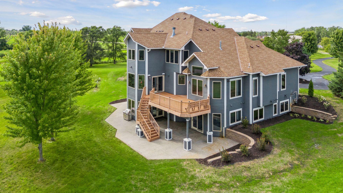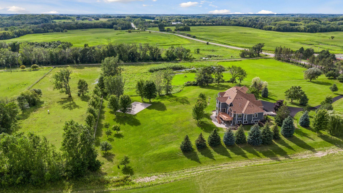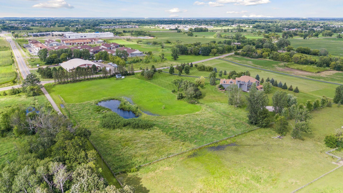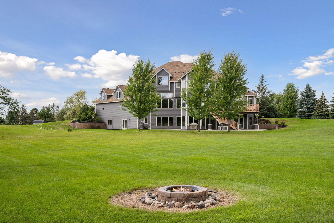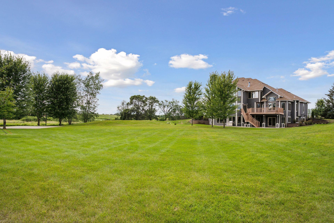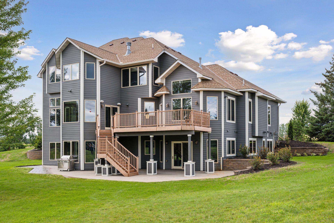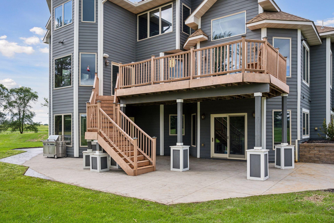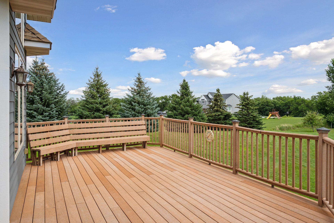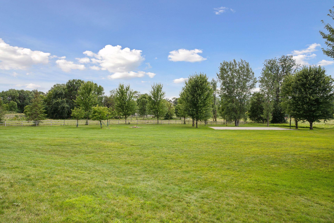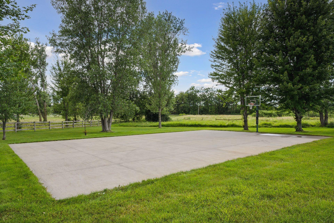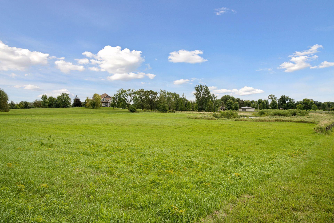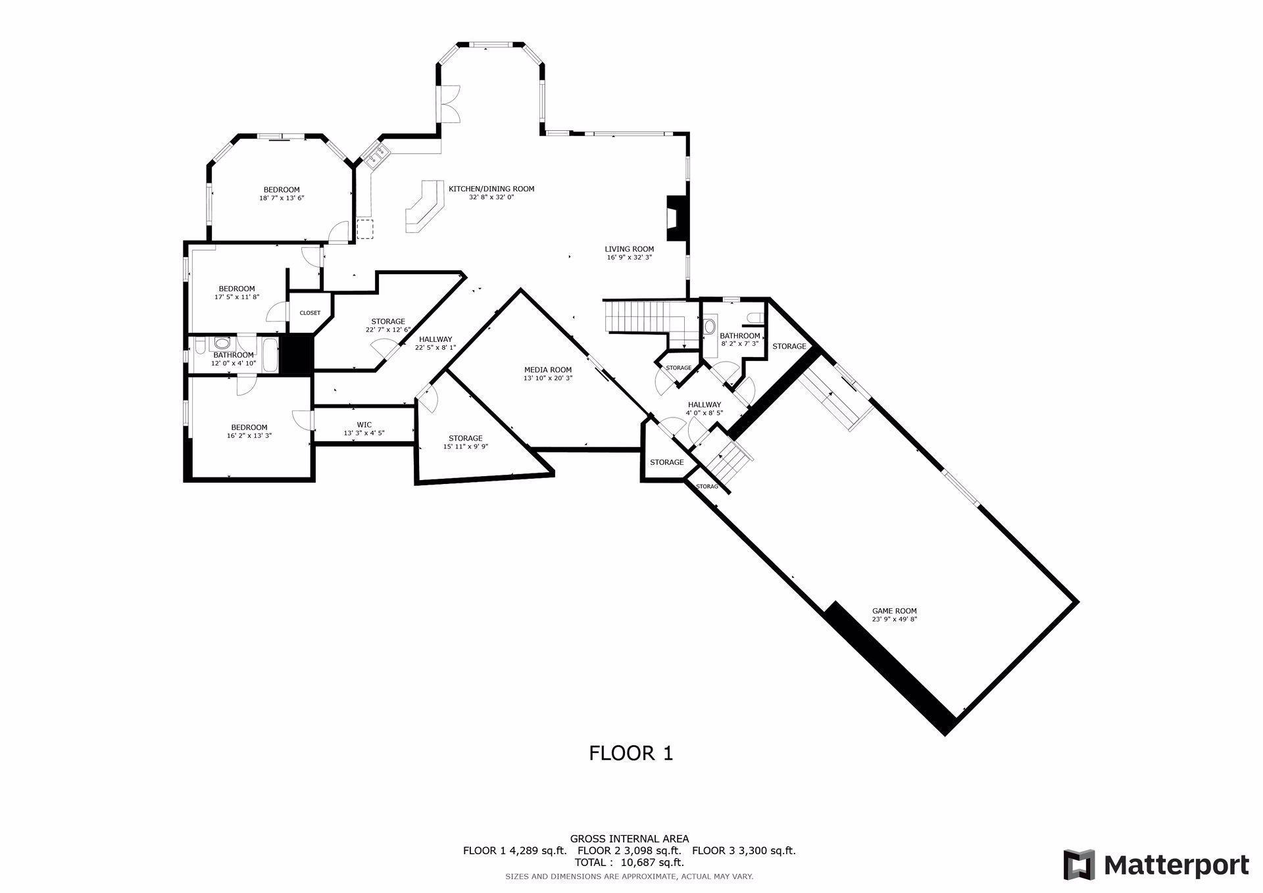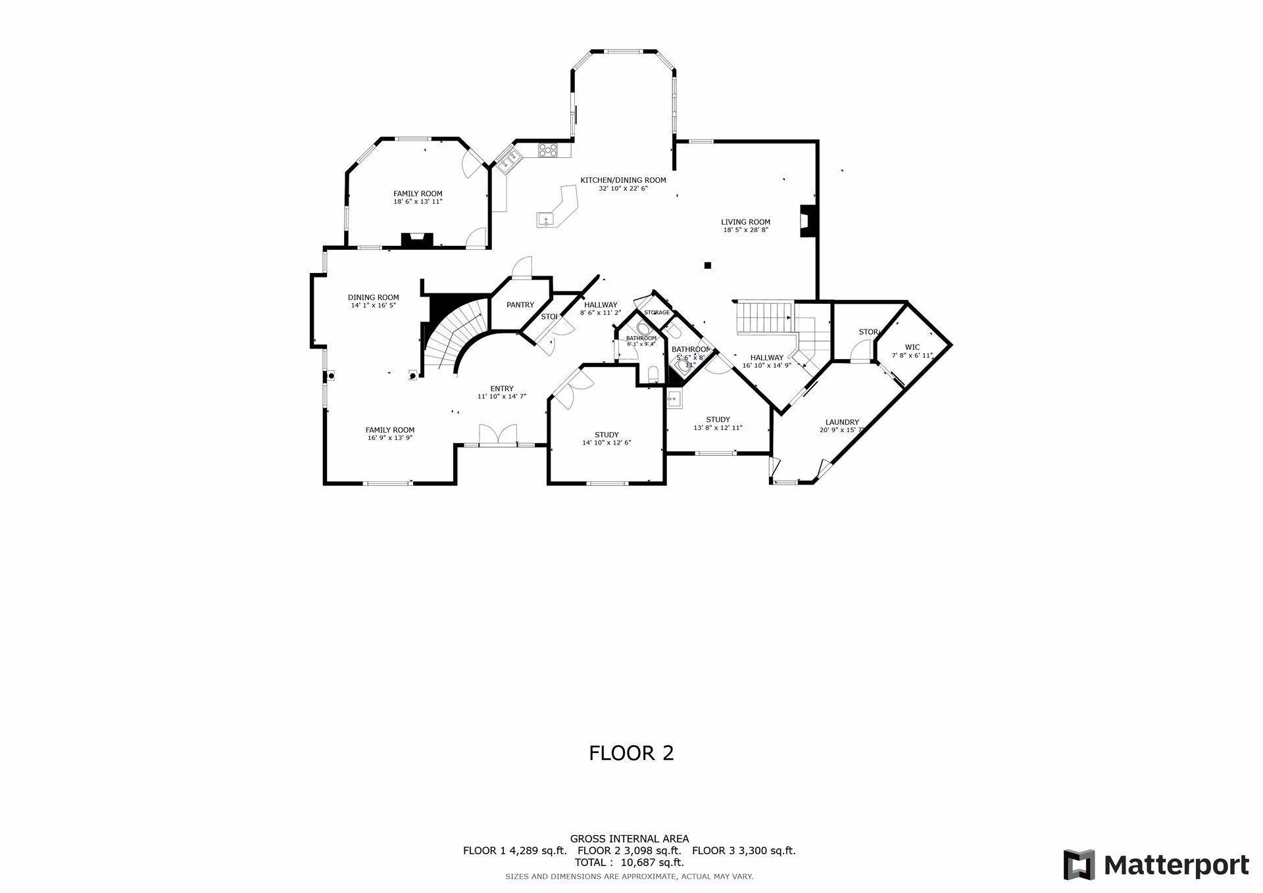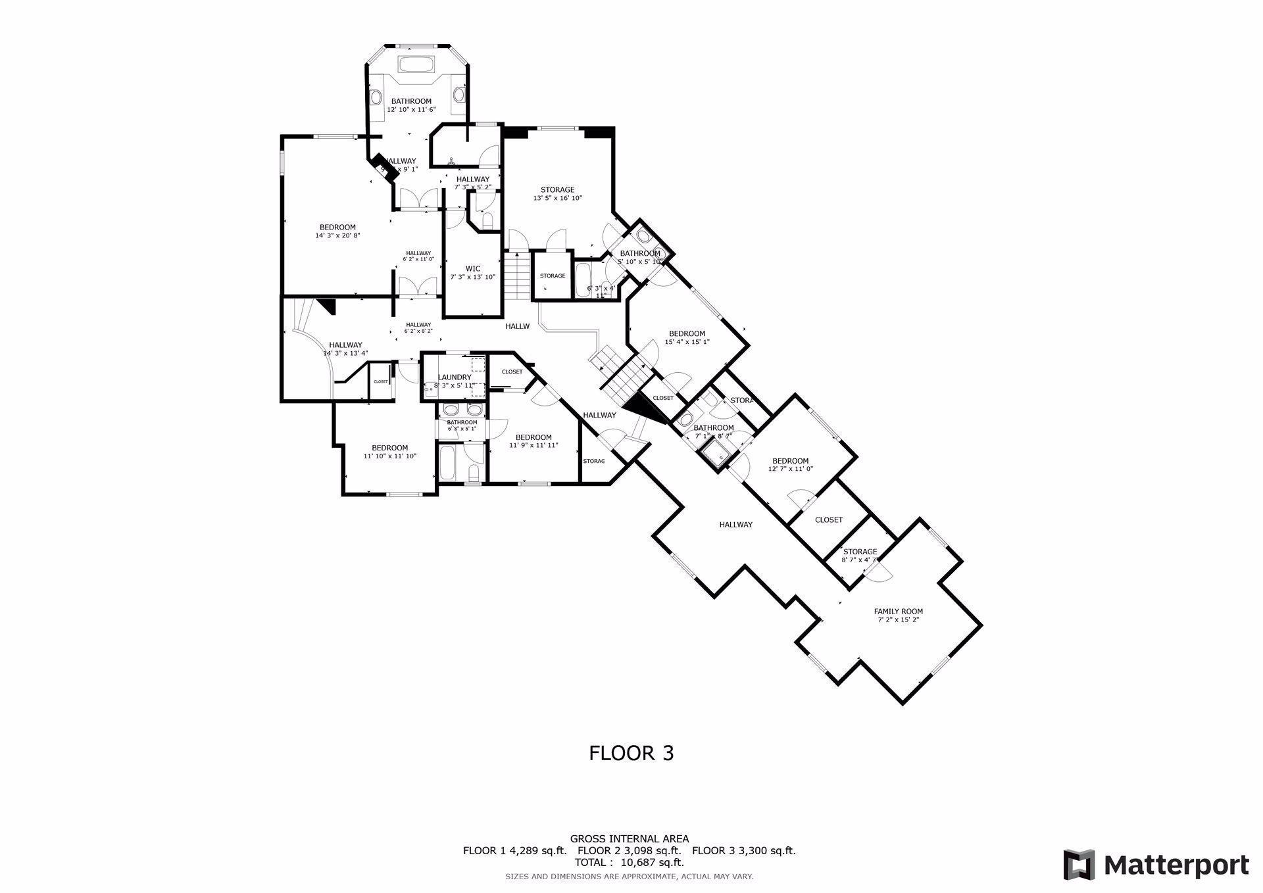1585 HAMEL ROAD
1585 Hamel Road, Hamel (Medina), 55340, MN
-
Price: $2,499,900
-
Status type: For Sale
-
City: Hamel (Medina)
-
Neighborhood: NA
Bedrooms: 8
Property Size :10922
-
Listing Agent: NST26146,NST97084
-
Property type : Single Family Residence
-
Zip code: 55340
-
Street: 1585 Hamel Road
-
Street: 1585 Hamel Road
Bathrooms: 8
Year: 2005
Listing Brokerage: Exp Realty, LLC.
FEATURES
- Range
- Refrigerator
- Dryer
- Microwave
- Exhaust Fan
- Dishwasher
- Water Softener Owned
- Disposal
- Cooktop
- Wall Oven
- Water Filtration System
- Double Oven
- Stainless Steel Appliances
DETAILS
Discover luxury and privacy in this stunning 11,000 sq ft estate nestled on 10 acres in the prestigious Wayzata School District. The exterior boasts newly painted siding and beautifully updated landscaping that enhances the property's curb appeal. Experience a grand entrance with a vaulted foyer, leading to a spacious, two-story great room with soaring ceilings and abundant natural light with views. Enjoy formal meals in the elegant dining room or casual gatherings in the informal dining space, each offering a perfect setting for any occasion. Rich hardwood floors flow seamlessly throughout the home. Recently refreshed with all-new neutral paint, this home showcases a sophisticated style. The chef’s dream kitchen boasts high-end appliances, custom cabinetry, and a large island perfect for cooking and entertaining. The luxurious primary suite includes a cozy fireplace, a generous walk-in closet, and a private bath designed for ultimate relaxation and convenience. A large bonus room above the garage offers endless possibilities, while the finished workshop below the 4-car garage is perfect for indoor sports like pickleball, or as a versatile recreational space. The walkout lower level features a full wet bar, a spacious family room with a beautiful stone fireplace, and a state-of-the-art theatre room—ideal for movie nights and entertaining. Enjoy peace of mind with a newly updated HVAC system ensuring year-round comfort and efficiency. The expansive grounds adjacent to serene horse pastures offers a tranquil setting for outdoor activities including a basketball court and unparalleled views.
INTERIOR
Bedrooms: 8
Fin ft² / Living Area: 10922 ft²
Below Ground Living: 4057ft²
Bathrooms: 8
Above Ground Living: 6865ft²
-
Basement Details: Finished, Walkout,
Appliances Included:
-
- Range
- Refrigerator
- Dryer
- Microwave
- Exhaust Fan
- Dishwasher
- Water Softener Owned
- Disposal
- Cooktop
- Wall Oven
- Water Filtration System
- Double Oven
- Stainless Steel Appliances
EXTERIOR
Air Conditioning: Central Air
Garage Spaces: 4
Construction Materials: N/A
Foundation Size: 4508ft²
Unit Amenities:
-
- Patio
- Kitchen Window
- Deck
- Natural Woodwork
- Hardwood Floors
- Sun Room
- Walk-In Closet
- Vaulted Ceiling(s)
- In-Ground Sprinkler
- Kitchen Center Island
- Wet Bar
- Tile Floors
- Primary Bedroom Walk-In Closet
Heating System:
-
- Forced Air
ROOMS
| Main | Size | ft² |
|---|---|---|
| Living Room | 15X17 | 225 ft² |
| Dining Room | 18X14 | 324 ft² |
| Family Room | 21X19 | 441 ft² |
| Kitchen | 25X21 | 625 ft² |
| Study | 15x16 | 225 ft² |
| Upper | Size | ft² |
|---|---|---|
| Bedroom 1 | 21X20 | 441 ft² |
| Bedroom 2 | 13x11 | 169 ft² |
| Bedroom 3 | 15x11 | 225 ft² |
| Bedroom 4 | 11x13 | 121 ft² |
| Guest Room | n/a | 0 ft² |
| Play Room | n/a | 0 ft² |
| Bedroom 5 | n/a | 0 ft² |
| Lower | Size | ft² |
|---|---|---|
| Great Room | 21x19 | 441 ft² |
| Media Room | 25x13 | 625 ft² |
LOT
Acres: N/A
Lot Size Dim.: 657X678X654X625
Longitude: 45.0404
Latitude: -93.5619
Zoning: Residential-Single Family
FINANCIAL & TAXES
Tax year: 2024
Tax annual amount: $25,623
MISCELLANEOUS
Fuel System: N/A
Sewer System: Private Sewer
Water System: Well
ADITIONAL INFORMATION
MLS#: NST7613620
Listing Brokerage: Exp Realty, LLC.

ID: 3307011
Published: August 20, 2024
Last Update: August 20, 2024
Views: 57


