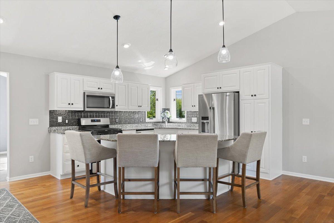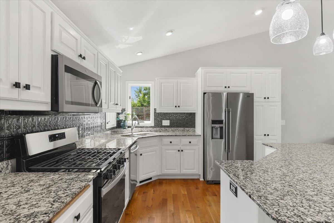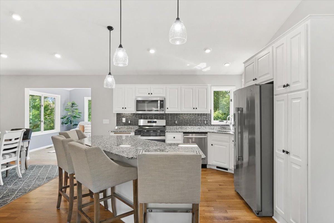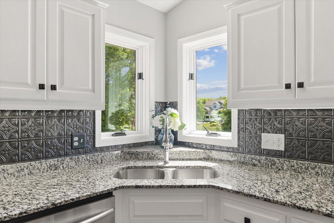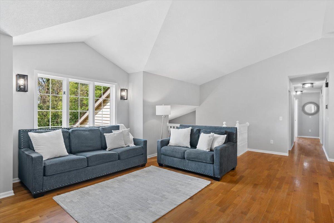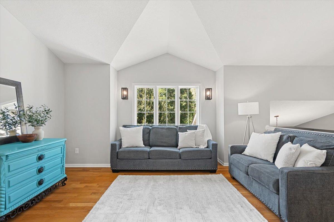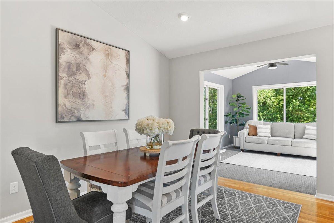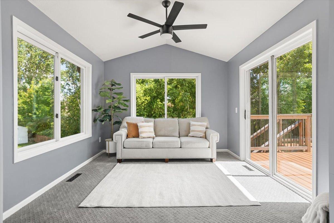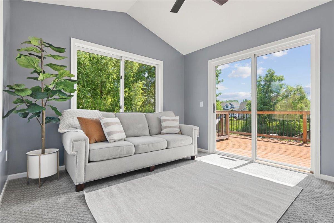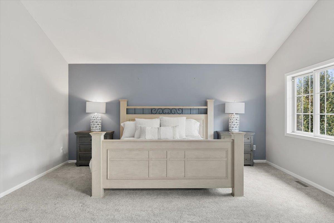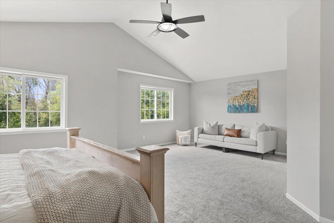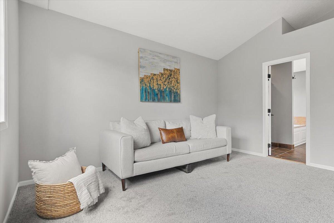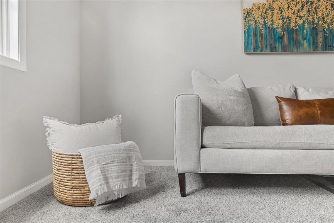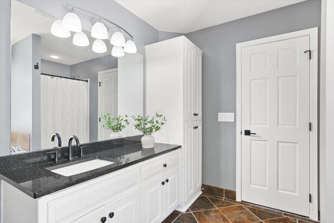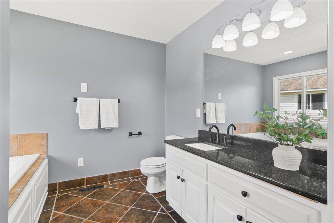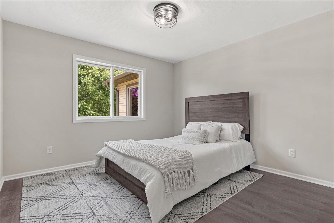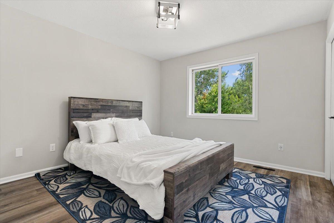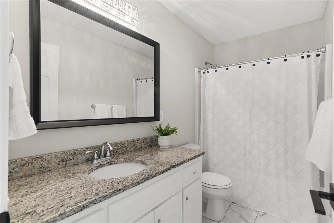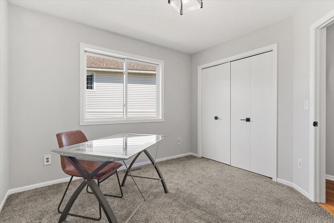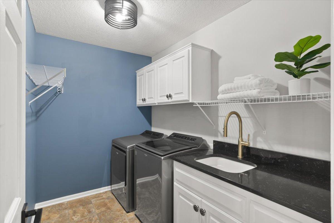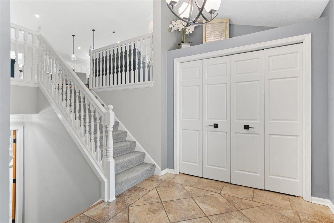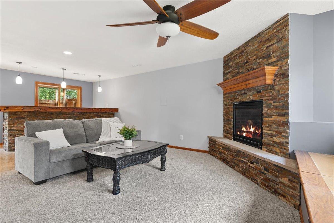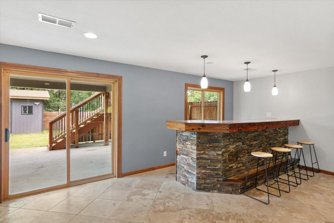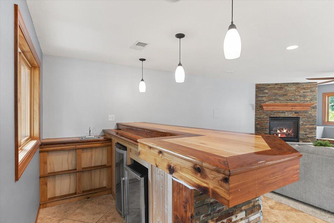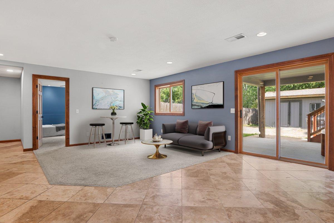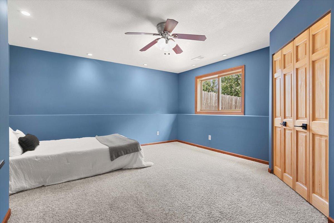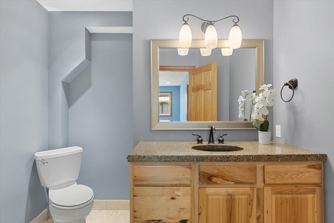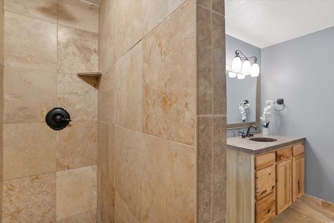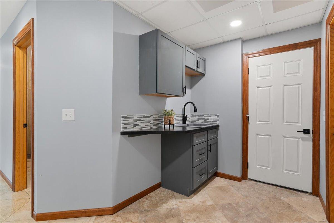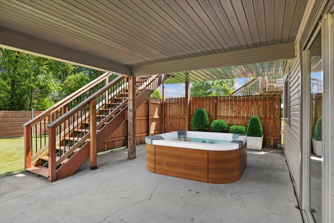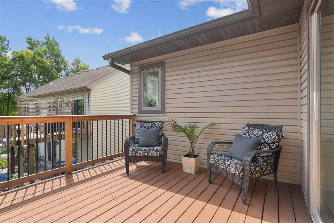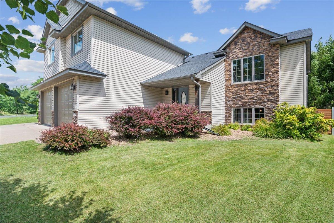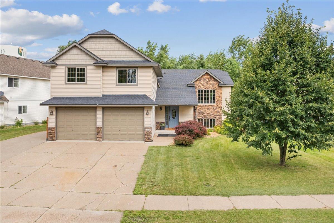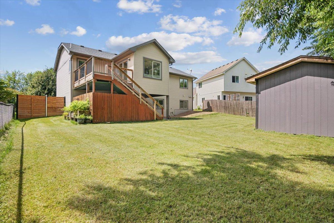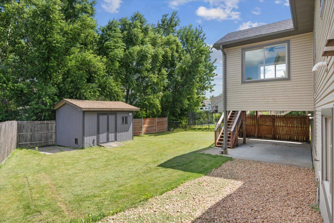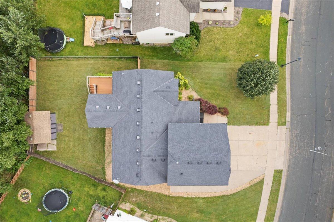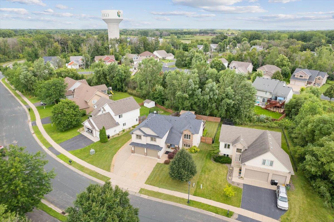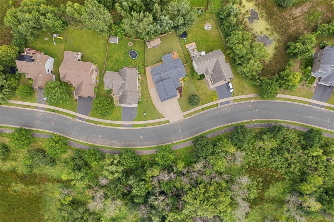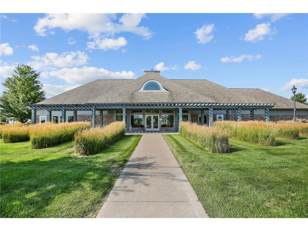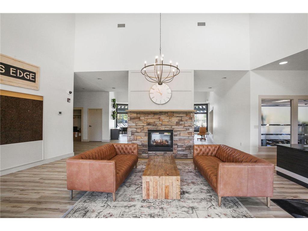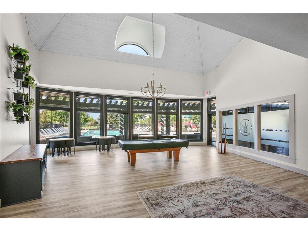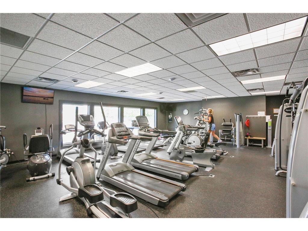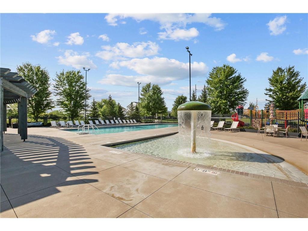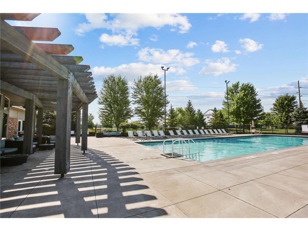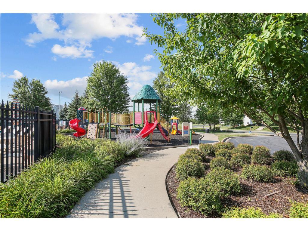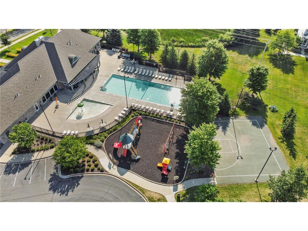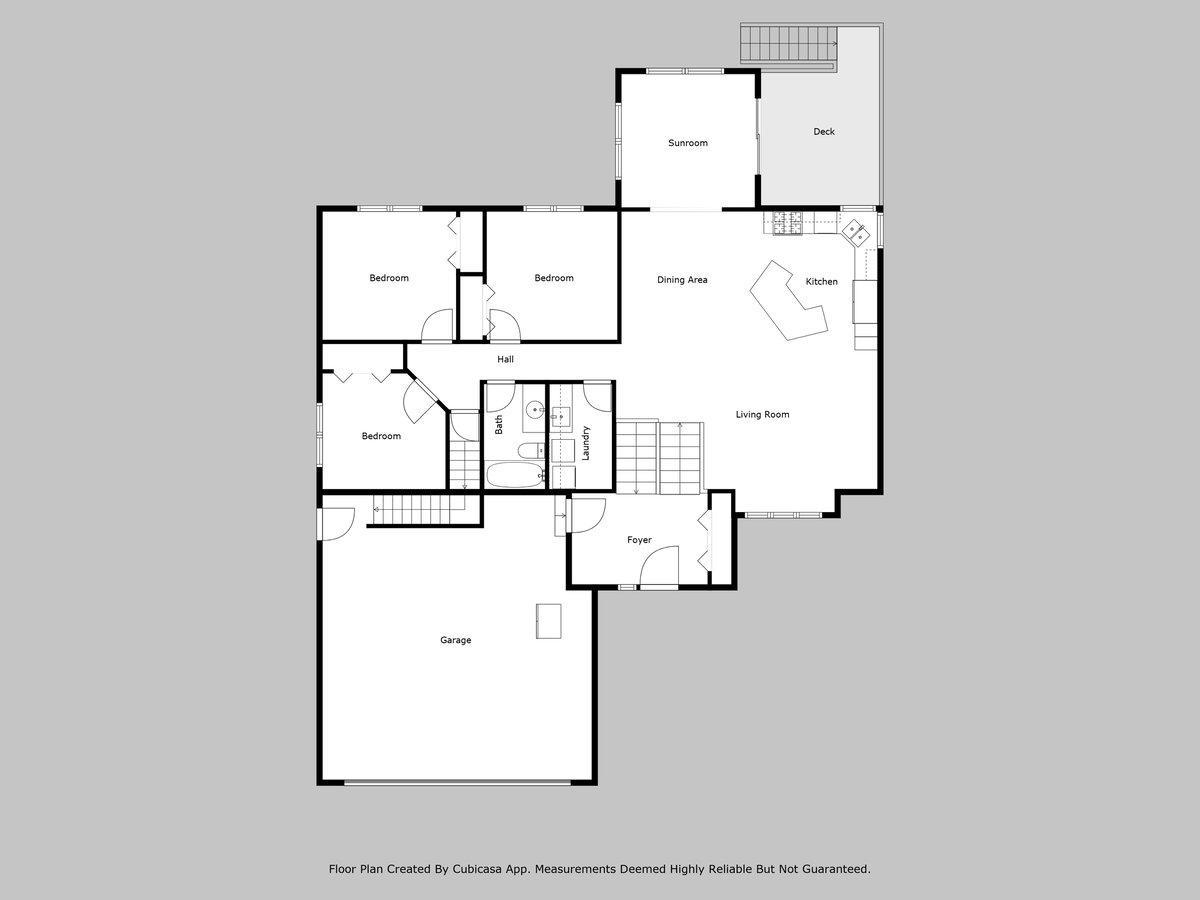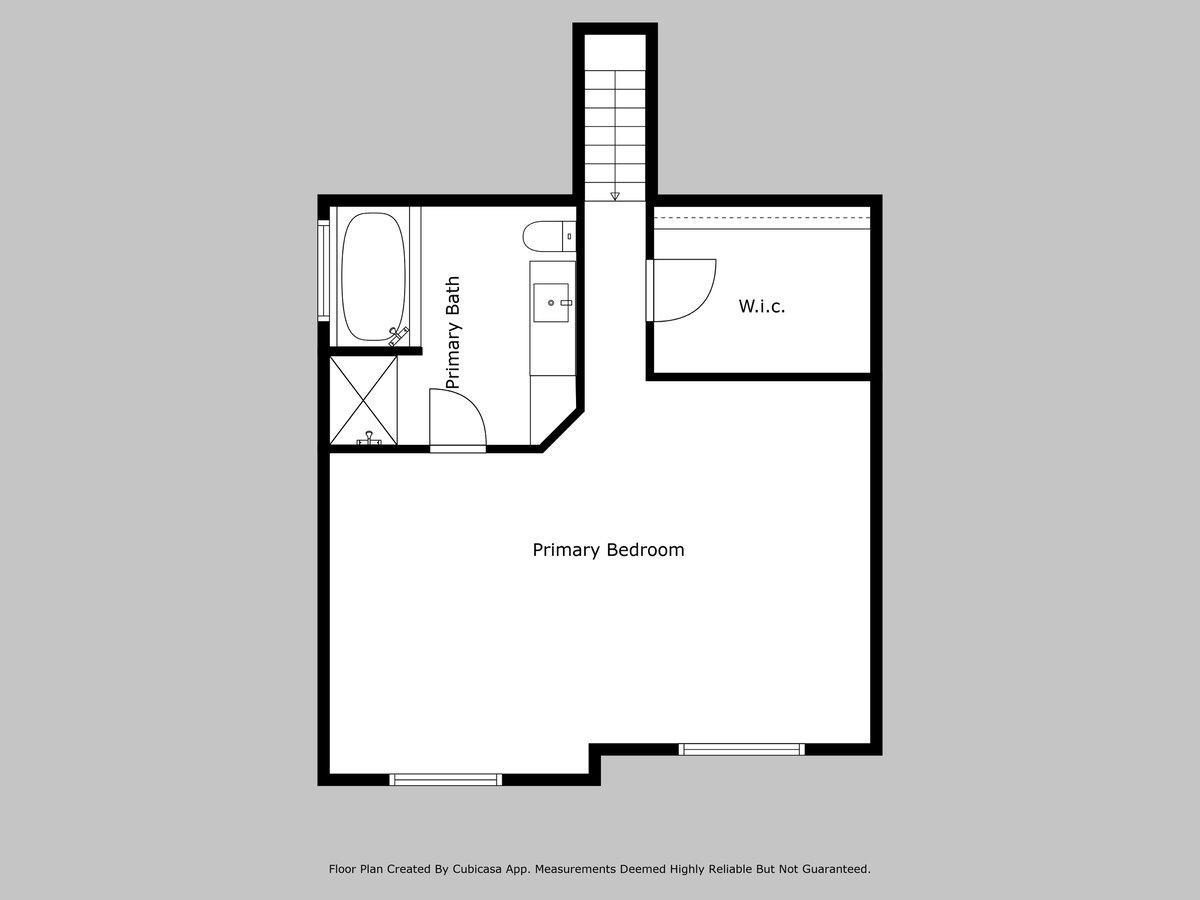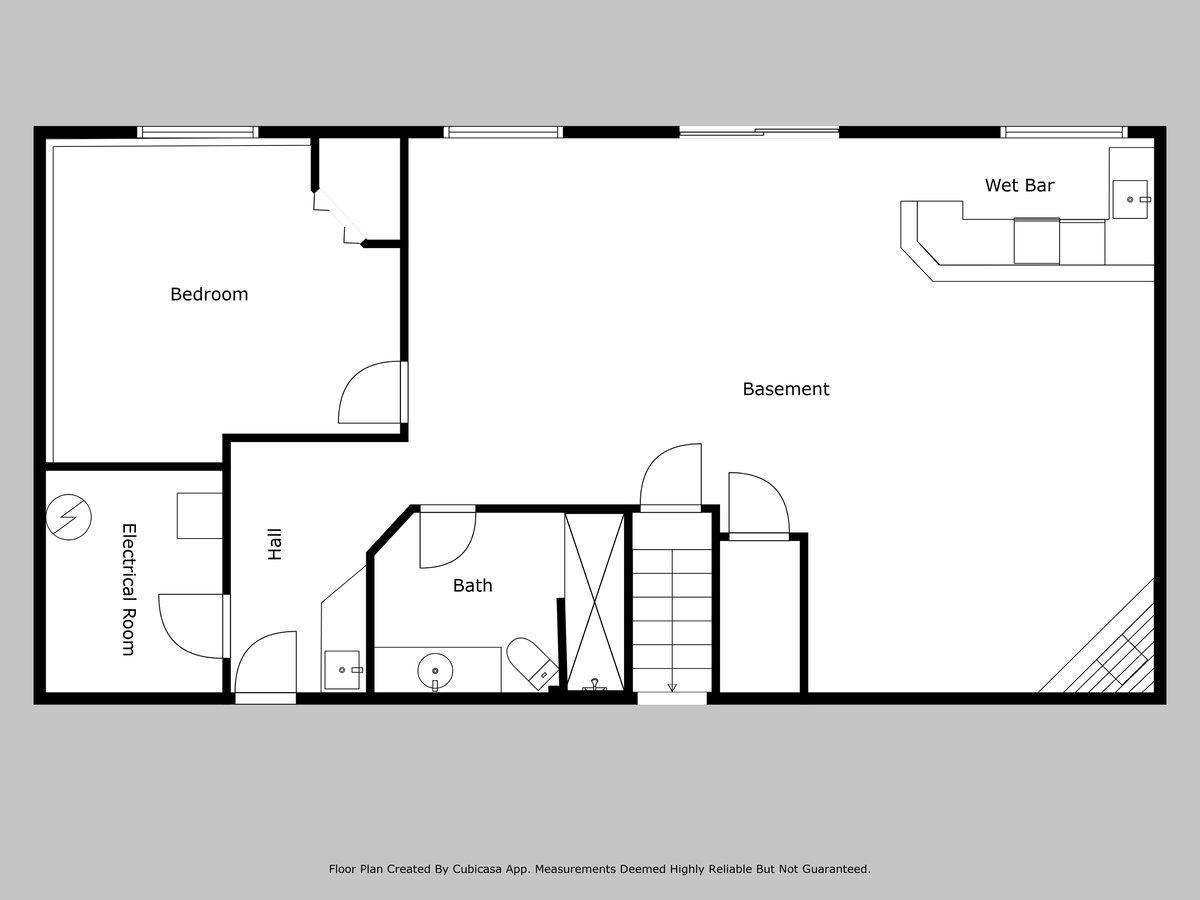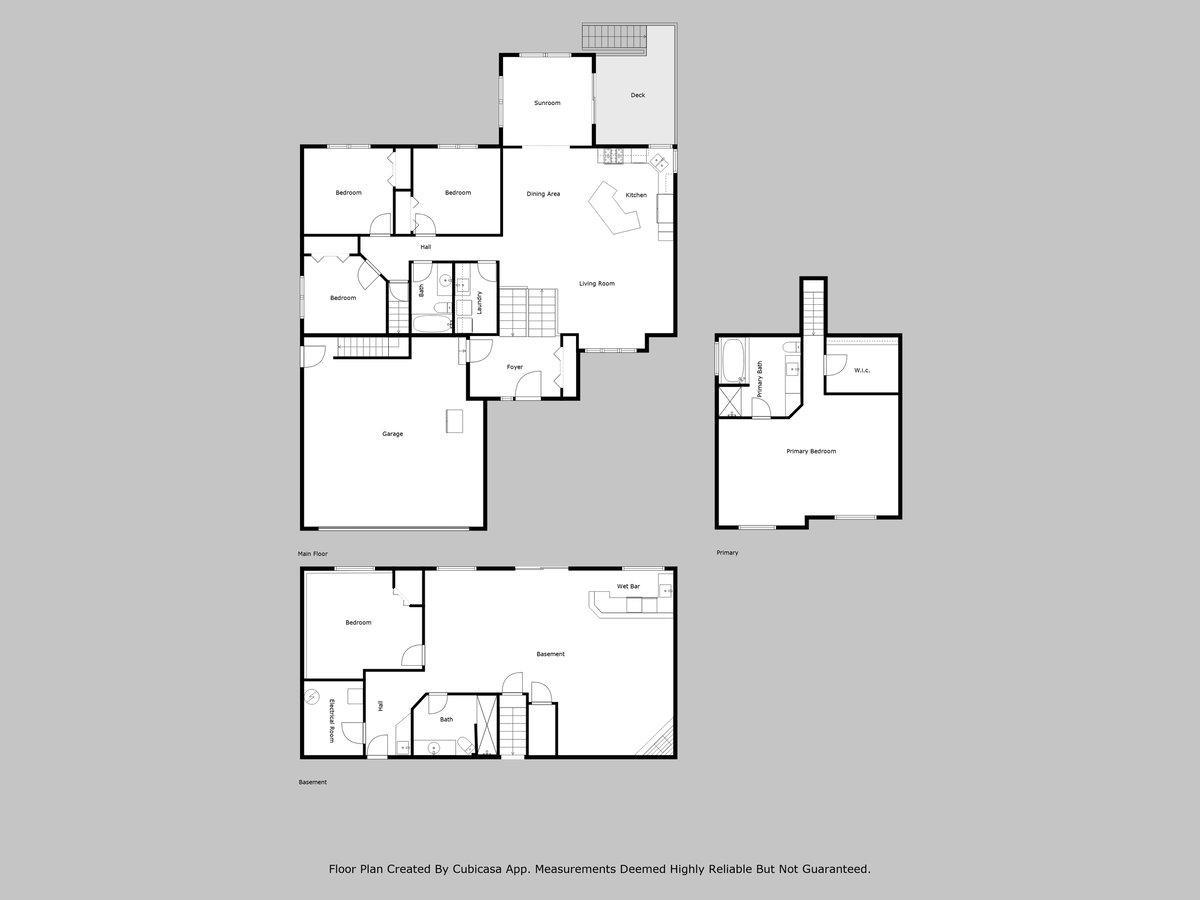15870 FARNHAM AVENUE
15870 Farnham Avenue, Hugo, 55038, MN
-
Price: $499,995
-
Status type: For Sale
-
City: Hugo
-
Neighborhood: Waters Edge
Bedrooms: 5
Property Size :3488
-
Listing Agent: NST25792,NST108168
-
Property type : Single Family Residence
-
Zip code: 55038
-
Street: 15870 Farnham Avenue
-
Street: 15870 Farnham Avenue
Bathrooms: 3
Year: 2005
Listing Brokerage: Exp Realty, LLC.
FEATURES
- Range
- Refrigerator
- Washer
- Dryer
- Microwave
- Exhaust Fan
- Dishwasher
- Disposal
- Humidifier
- Air-To-Air Exchanger
- Gas Water Heater
- Stainless Steel Appliances
DETAILS
Why buy new when you can purchase this gorgeous, move-in ready home with a finished basement! Nestled in the sought after Water's Edge Pool Community of Hugo this custom built home, updated throughout is turn key & ready for you to call your own! Bright & spacious, open concept main level with fresh paint throughout, new carpet & hardwood floors. Kitchen offers large island, ample cabinet space, granite counters, stainless appliances including new range & dishwasher. Sun room is perfect for slow mornings or extra entertaining space & walks out to large cedar deck. 3 Bedrooms, Laundry & Full Bath on main level. Massive private Owner's Suite on upper level boasts new carpet, vaulted ceilings, large walk in closet & ensuite. Lower Level holds Family Room with gas fireplace & custom wet bar, spacious 5th Bedroom & 3/4 Bathroom with walk in, tiled shower. Large patio & private backyard with storage shed. Oversized insulated/heated 2.5 car garage, large concrete driveway with additional parking. All of this within walking distance to schools, many parks, trails and pool!
INTERIOR
Bedrooms: 5
Fin ft² / Living Area: 3488 ft²
Below Ground Living: 1246ft²
Bathrooms: 3
Above Ground Living: 2242ft²
-
Basement Details: Block, Daylight/Lookout Windows, Drain Tiled, 8 ft+ Pour, Egress Window(s), Finished, Full, Storage Space, Sump Pump, Walkout,
Appliances Included:
-
- Range
- Refrigerator
- Washer
- Dryer
- Microwave
- Exhaust Fan
- Dishwasher
- Disposal
- Humidifier
- Air-To-Air Exchanger
- Gas Water Heater
- Stainless Steel Appliances
EXTERIOR
Air Conditioning: Central Air
Garage Spaces: 3
Construction Materials: N/A
Foundation Size: 1486ft²
Unit Amenities:
-
- Patio
- Kitchen Window
- Deck
- Porch
- Hardwood Floors
- Sun Room
- Ceiling Fan(s)
- Walk-In Closet
- Vaulted Ceiling(s)
- Washer/Dryer Hookup
- Security System
- Kitchen Center Island
- Wet Bar
- Boat Slip
- Tile Floors
- Primary Bedroom Walk-In Closet
Heating System:
-
- Forced Air
- Fireplace(s)
ROOMS
| Main | Size | ft² |
|---|---|---|
| Foyer | 12x8 | 144 ft² |
| Living Room | 16x13 | 256 ft² |
| Dining Room | 12x10 | 144 ft² |
| Kitchen | 12x11 | 144 ft² |
| Bedroom 2 | 11x11 | 121 ft² |
| Bedroom 3 | 11x11 | 121 ft² |
| Bedroom 4 | 10x10 | 100 ft² |
| Laundry | 9x6 | 81 ft² |
| Sun Room | 12x12 | 144 ft² |
| Deck | 11x10 | 121 ft² |
| Patio | 25x15 | 625 ft² |
| Upper | Size | ft² |
|---|---|---|
| Bedroom 1 | 24x16 | 576 ft² |
| Lower | Size | ft² |
|---|---|---|
| Family Room | 32x18 | 1024 ft² |
| Bedroom 5 | 15x12 | 225 ft² |
LOT
Acres: N/A
Lot Size Dim.: 97x130x51x130
Longitude: 45.1799
Latitude: -93.0013
Zoning: Residential-Single Family
FINANCIAL & TAXES
Tax year: 2024
Tax annual amount: $5,626
MISCELLANEOUS
Fuel System: N/A
Sewer System: City Sewer/Connected
Water System: City Water/Connected
ADITIONAL INFORMATION
MLS#: NST7632583
Listing Brokerage: Exp Realty, LLC.

ID: 3288436
Published: August 15, 2024
Last Update: August 15, 2024
Views: 48



