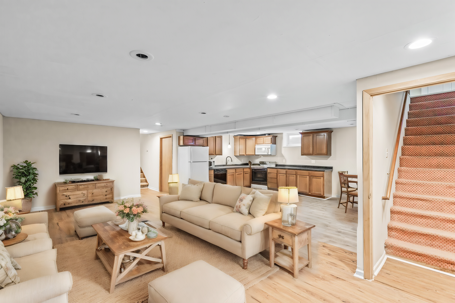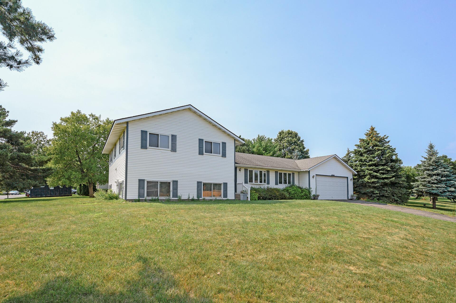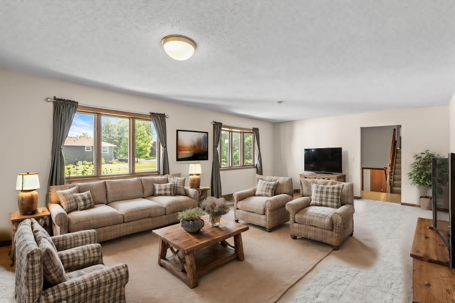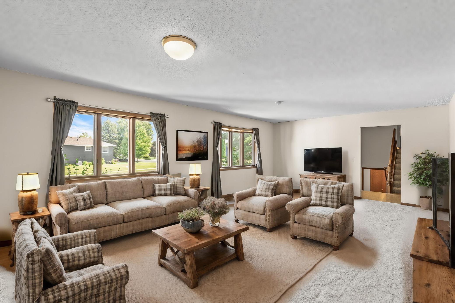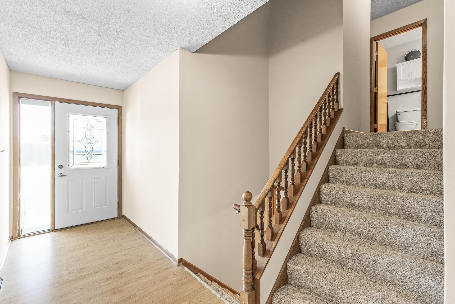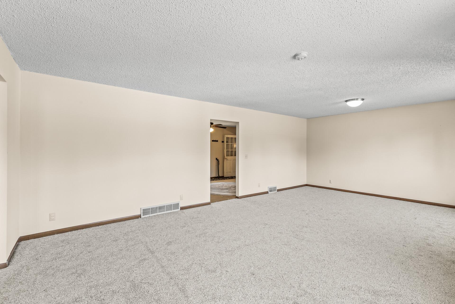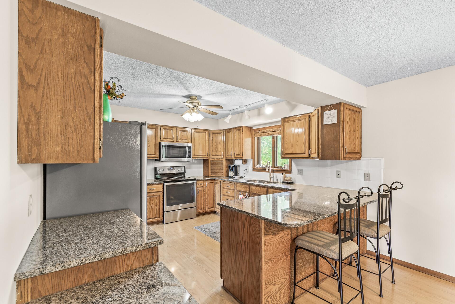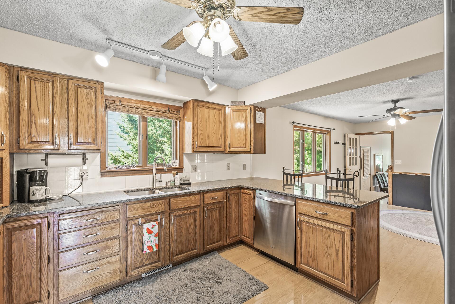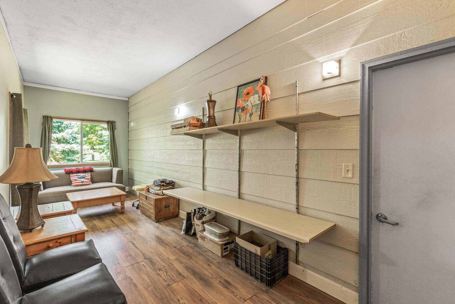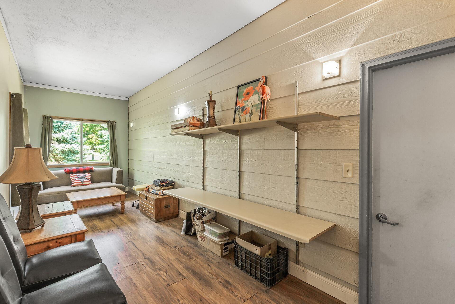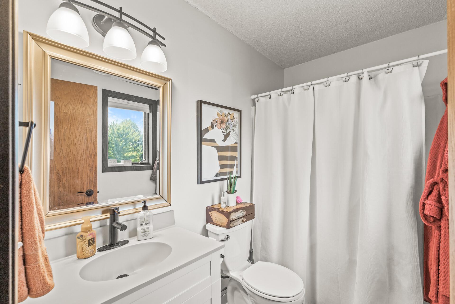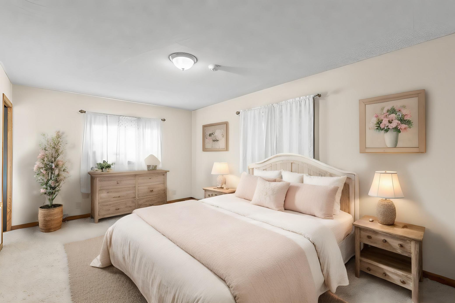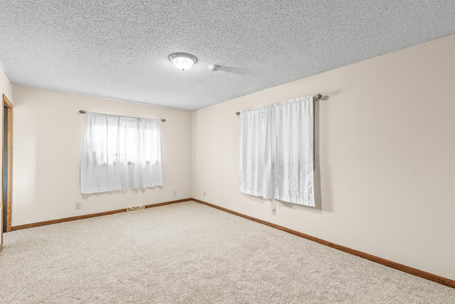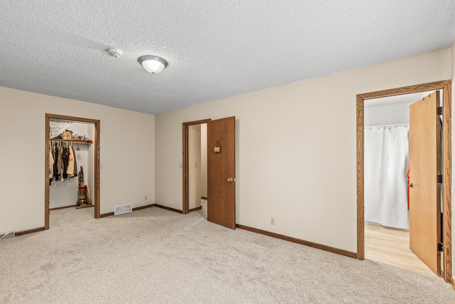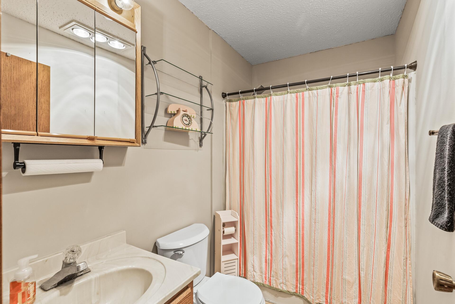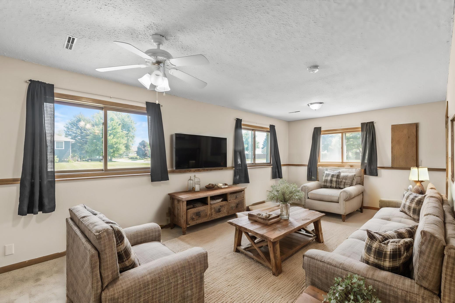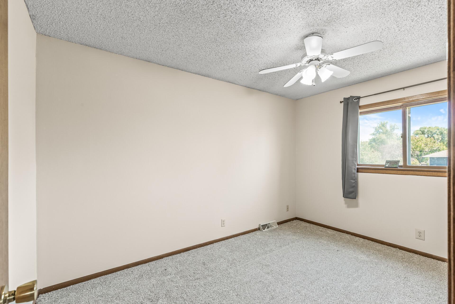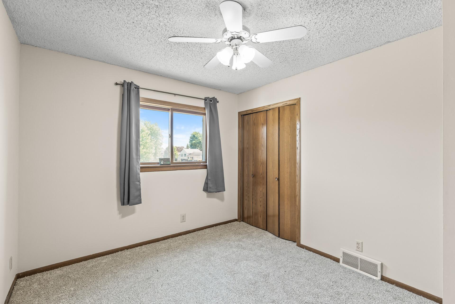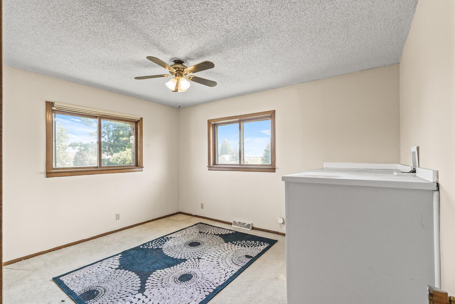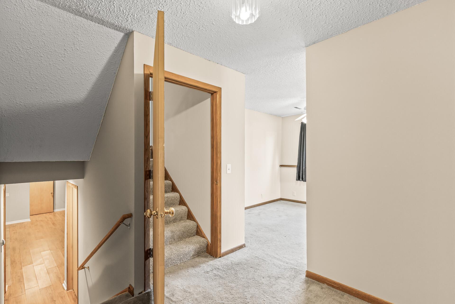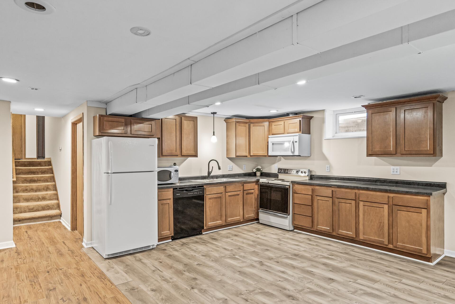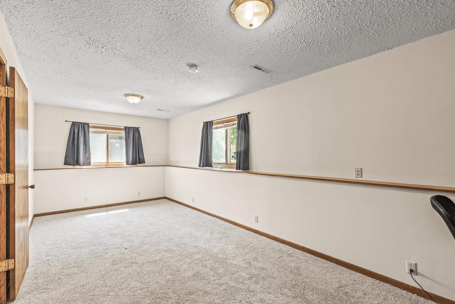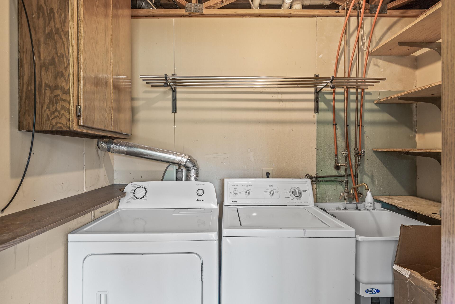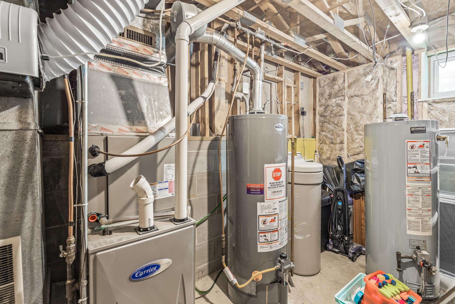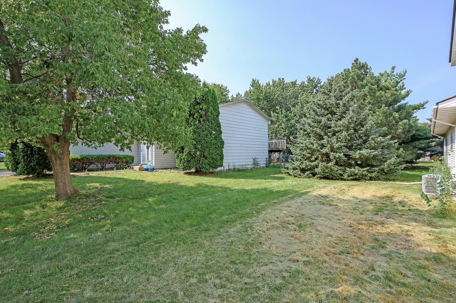15875 DANVILLE AVENUE
15875 Danville Avenue, Rosemount, 55068, MN
-
Price: $435,000
-
Status type: For Sale
-
City: Rosemount
-
Neighborhood: West Ridge 1st Add
Bedrooms: 4
Property Size :3071
-
Listing Agent: NST19361,NST226547
-
Property type : Single Family Residence
-
Zip code: 55068
-
Street: 15875 Danville Avenue
-
Street: 15875 Danville Avenue
Bathrooms: 3
Year: 1987
Listing Brokerage: RE/MAX Results
FEATURES
- Range
- Refrigerator
- Microwave
- Dishwasher
- Stainless Steel Appliances
DETAILS
Welcome to this beautiful home located in the highly sought-after Rosemont school district. Positioned on a corner lot, this residence boasts a spacious floor plan, fresh paint, and new carpet throughout. The lower level family room can easily be turned into a 5th bedroom, and the in-law suite and expensive yard make it perfect for family living and entertaining. Don't miss out on this gem-schedule your tour today!
INTERIOR
Bedrooms: 4
Fin ft² / Living Area: 3071 ft²
Below Ground Living: 1223ft²
Bathrooms: 3
Above Ground Living: 1848ft²
-
Basement Details: Block,
Appliances Included:
-
- Range
- Refrigerator
- Microwave
- Dishwasher
- Stainless Steel Appliances
EXTERIOR
Air Conditioning: Central Air
Garage Spaces: 2
Construction Materials: N/A
Foundation Size: 1656ft²
Unit Amenities:
-
- Kitchen Window
- Porch
- Primary Bedroom Walk-In Closet
Heating System:
-
- Forced Air
ROOMS
| Main | Size | ft² |
|---|---|---|
| Living Room | 24x15 | 576 ft² |
| Kitchen | 13x12 | 169 ft² |
| Dining Room | 14x12 | 196 ft² |
| Four Season Porch | 24x18 | 576 ft² |
| Upper | Size | ft² |
|---|---|---|
| Bedroom 1 | 18x11 | 324 ft² |
| Bedroom 2 | 13x11 | 169 ft² |
| Bedroom 3 | 13x10 | 169 ft² |
| Lower | Size | ft² |
|---|---|---|
| Bedroom 4 | 23x10 | 529 ft² |
| Family Room | 26x24 | 676 ft² |
| Basement | Size | ft² |
|---|---|---|
| Kitchen- 2nd | 18x13 | 324 ft² |
LOT
Acres: N/A
Lot Size Dim.: 110x130x81x133
Longitude: 44.7182
Latitude: -93.1533
Zoning: Residential-Single Family
FINANCIAL & TAXES
Tax year: 2023
Tax annual amount: $4,836
MISCELLANEOUS
Fuel System: N/A
Sewer System: City Sewer/Connected
Water System: City Water/Connected
ADITIONAL INFORMATION
MLS#: NST7623144
Listing Brokerage: RE/MAX Results

ID: 3390994
Published: August 17, 2024
Last Update: August 17, 2024
Views: 36


