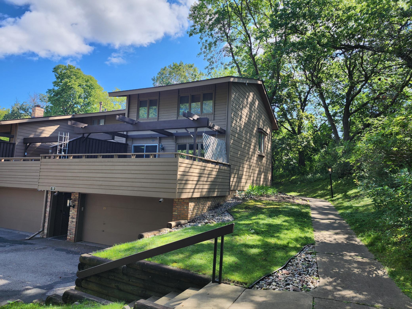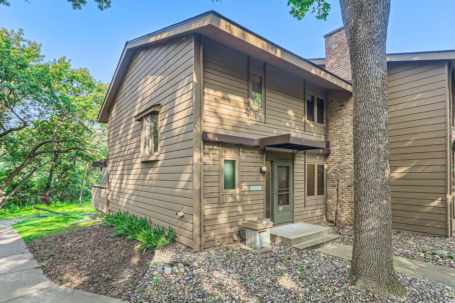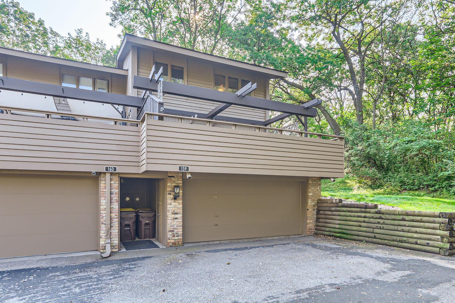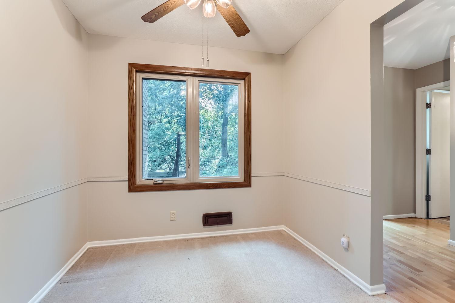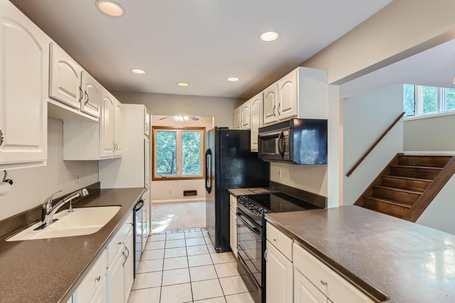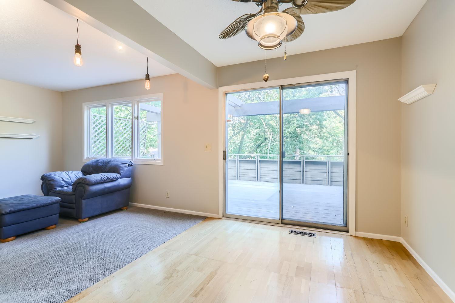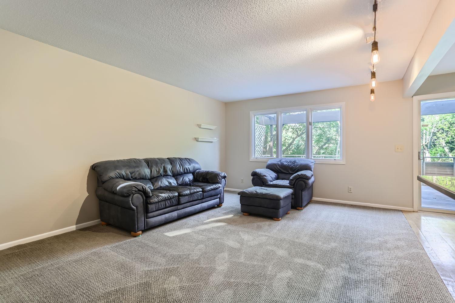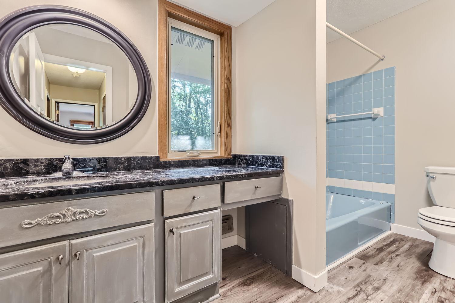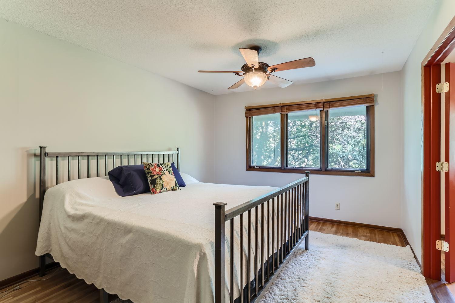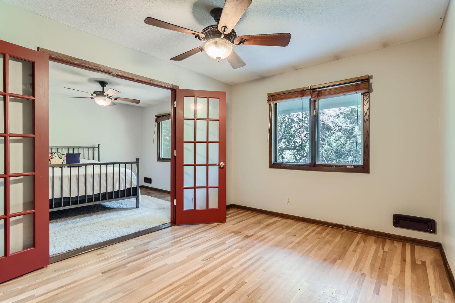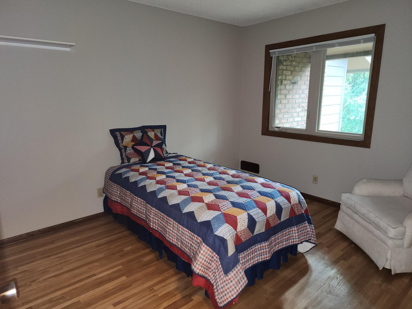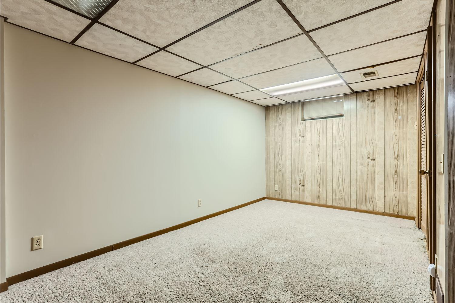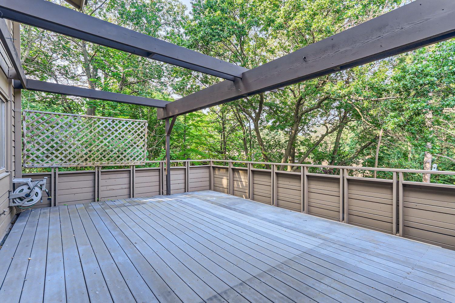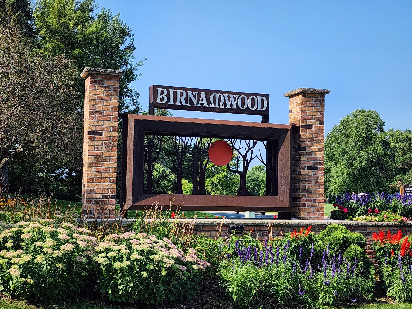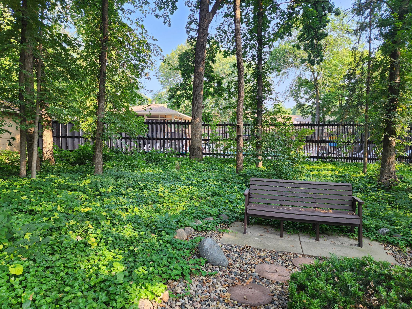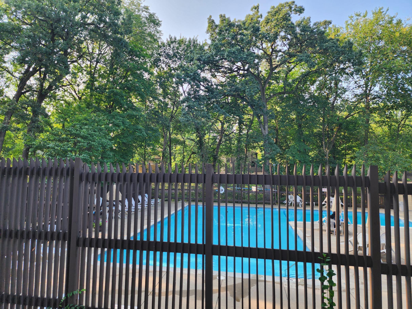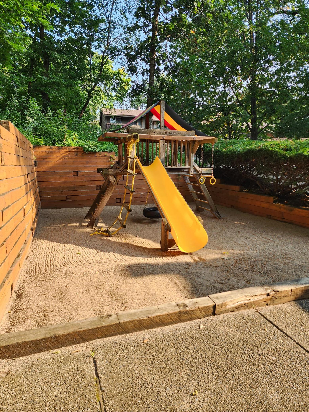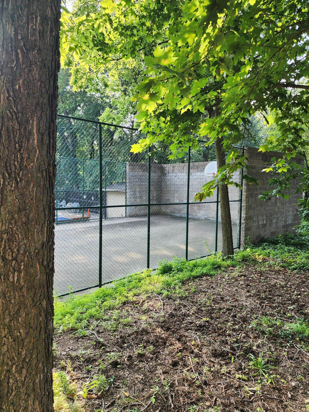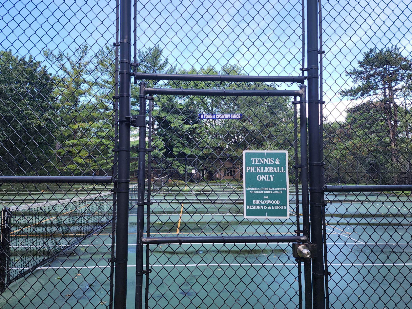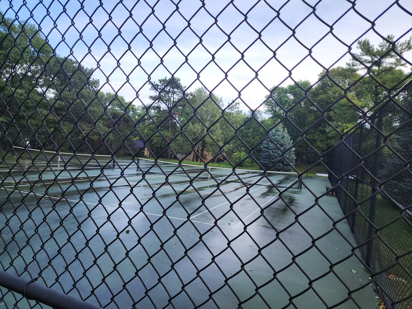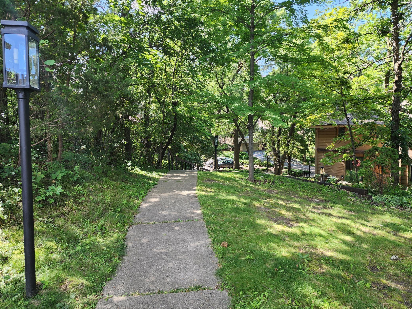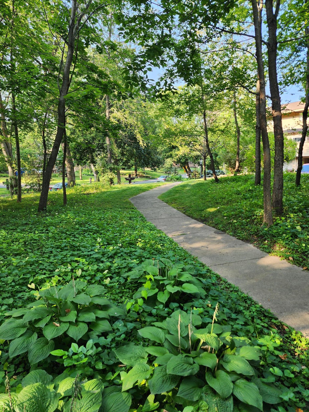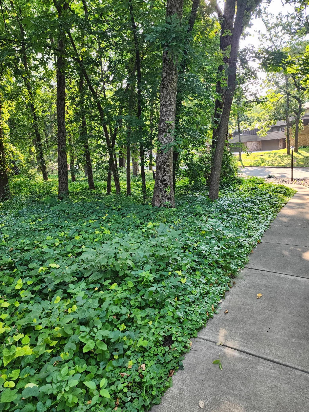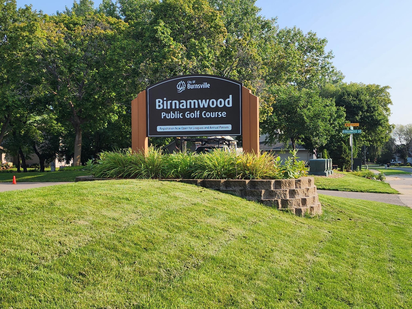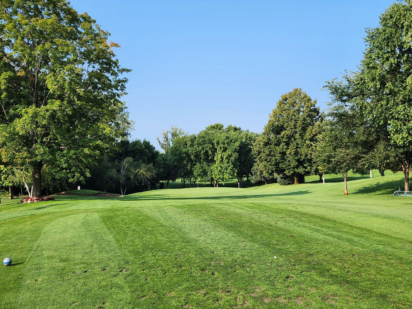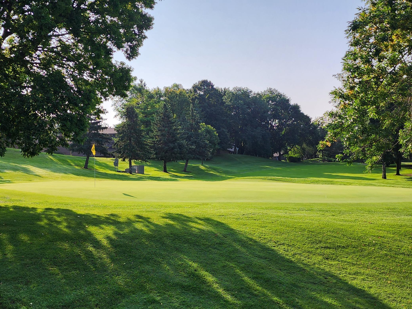159 BIRNAMWOOD DRIVE
159 Birnamwood Drive, Burnsville, 55337, MN
-
Price: $275,000
-
Status type: For Sale
-
City: Burnsville
-
Neighborhood: Birnamwood 6
Bedrooms: 3
Property Size :1694
-
Listing Agent: NST16490,NST518293
-
Property type : Townhouse Side x Side
-
Zip code: 55337
-
Street: 159 Birnamwood Drive
-
Street: 159 Birnamwood Drive
Bathrooms: 2
Year: 1970
Listing Brokerage: Edina Realty, Inc.
FEATURES
- Range
- Refrigerator
- Washer
- Dryer
- Microwave
- Dishwasher
- Disposal
- Gas Water Heater
DETAILS
7 star 1 year home warranty included! Beautiful end unit townhome is located on the east side of the Birnamwood Neighborhood. Your buyers will enjoy the privacy and quiet surroundings of being in this location. This is a 2-story style townhome with a partial basement. You will enjoy the open living space on the main level where the kitchen opens up into the dining and living room and you can walk out to the large deck from the dining room. The room to the right of the front entry could be used as a den/office or dinette. Upstairs there are 3 bedrooms and 1 full bath. The primary bedroom and 2nd bedroom have French doors that separate them. Downstairs has a Family Room along with laundry/utility room. The association provides excellent amenities that include, tennis/pickleball courts, swimming pool (+ one for the kids!), basketball court and a small play area for young children. There are also a lot of walking trails throughout the neighborhood to enjoy. Birnamwood Golf Course is right next door! WELCOME HOME!
INTERIOR
Bedrooms: 3
Fin ft² / Living Area: 1694 ft²
Below Ground Living: 374ft²
Bathrooms: 2
Above Ground Living: 1320ft²
-
Basement Details: Block,
Appliances Included:
-
- Range
- Refrigerator
- Washer
- Dryer
- Microwave
- Dishwasher
- Disposal
- Gas Water Heater
EXTERIOR
Air Conditioning: Central Air
Garage Spaces: 2
Construction Materials: N/A
Foundation Size: 660ft²
Unit Amenities:
-
- Deck
- Ceiling Fan(s)
- Washer/Dryer Hookup
- Tennis Court
Heating System:
-
- Forced Air
ROOMS
| Main | Size | ft² |
|---|---|---|
| Living Room | 16x13 | 256 ft² |
| Dining Room | 10x9 | 100 ft² |
| Kitchen | 12x8 | 144 ft² |
| Office | 8x8 | 64 ft² |
| Deck | 22x12 | 484 ft² |
| Upper | Size | ft² |
|---|---|---|
| Bedroom 1 | 21x14 | 441 ft² |
| Bedroom 2 | 12x10 | 144 ft² |
| Bedroom 3 | n/a | 0 ft² |
| Lower | Size | ft² |
|---|---|---|
| Family Room | 10x12 | 100 ft² |
LOT
Acres: N/A
Lot Size Dim.: N/A
Longitude: 44.7775
Latitude: -93.2539
Zoning: Residential-Single Family
FINANCIAL & TAXES
Tax year: 2024
Tax annual amount: $2,614
MISCELLANEOUS
Fuel System: N/A
Sewer System: City Sewer/Connected
Water System: City Water/Connected
ADITIONAL INFORMATION
MLS#: NST7632958
Listing Brokerage: Edina Realty, Inc.

ID: 3325740
Published: August 23, 2024
Last Update: August 23, 2024
Views: 51


