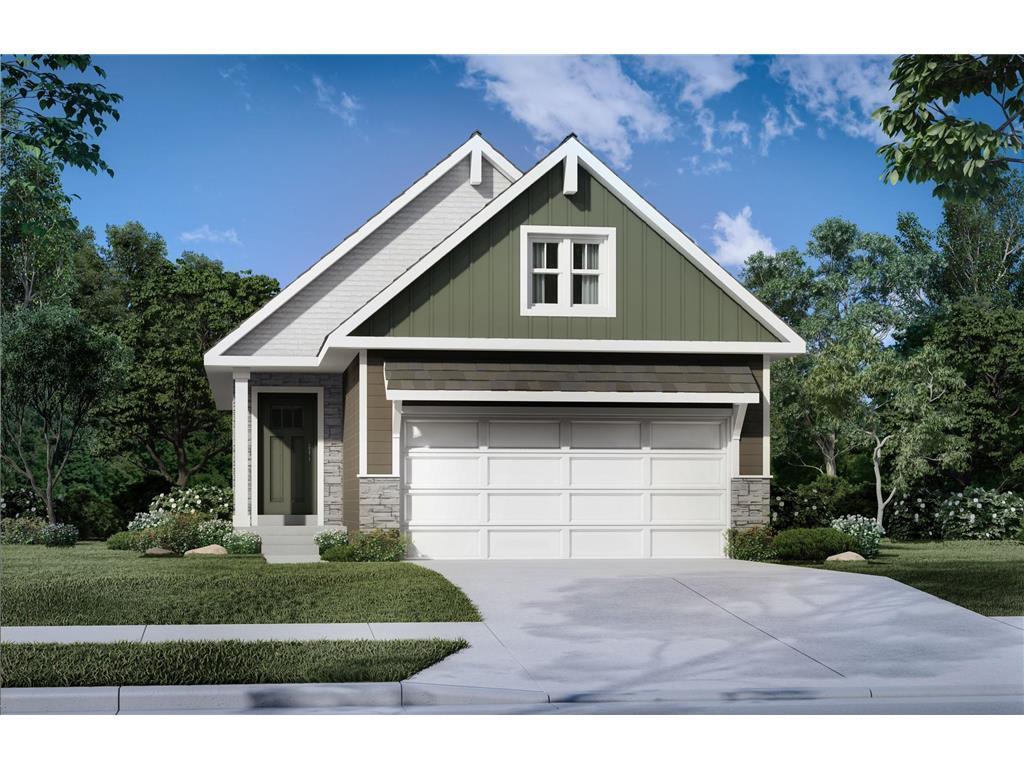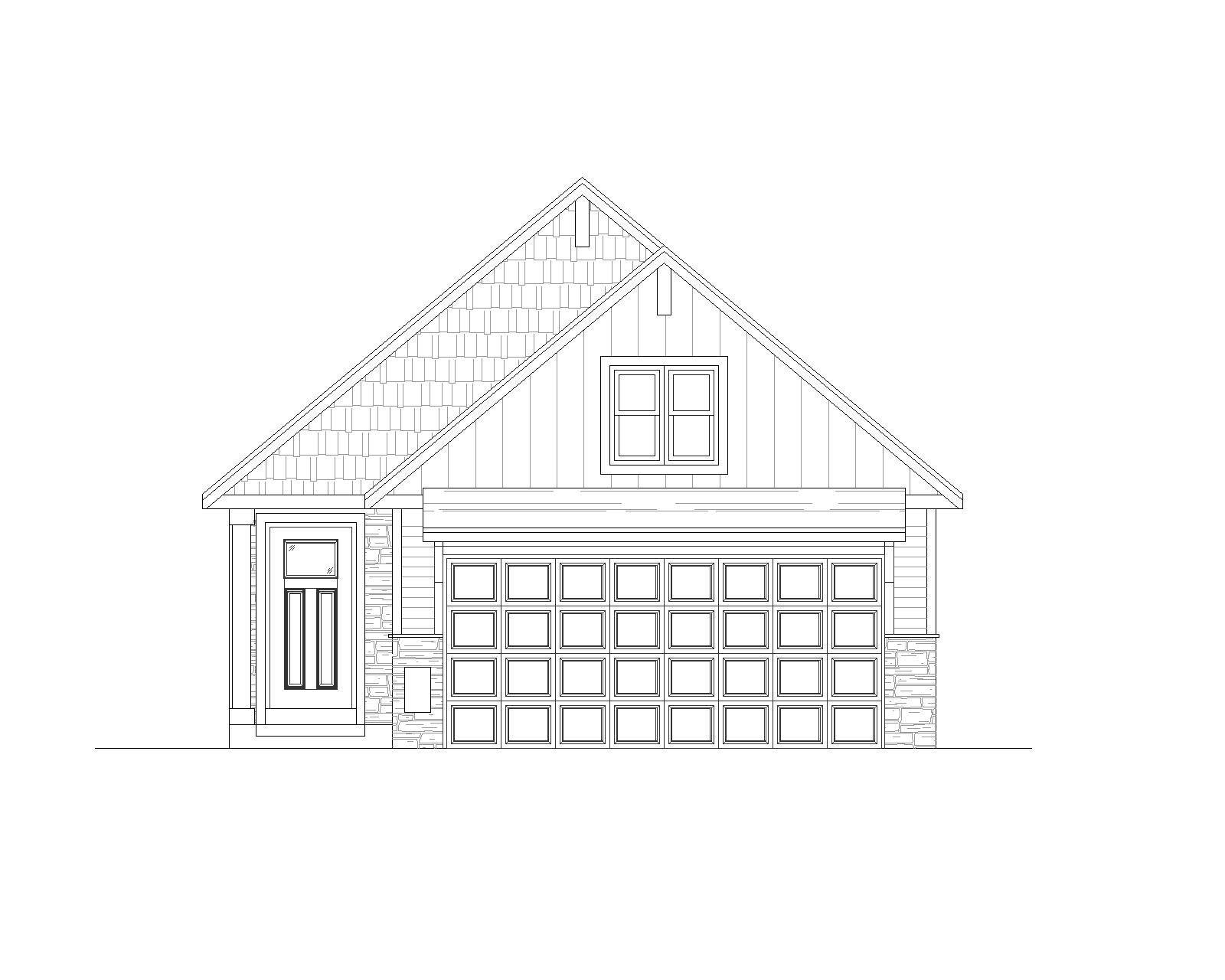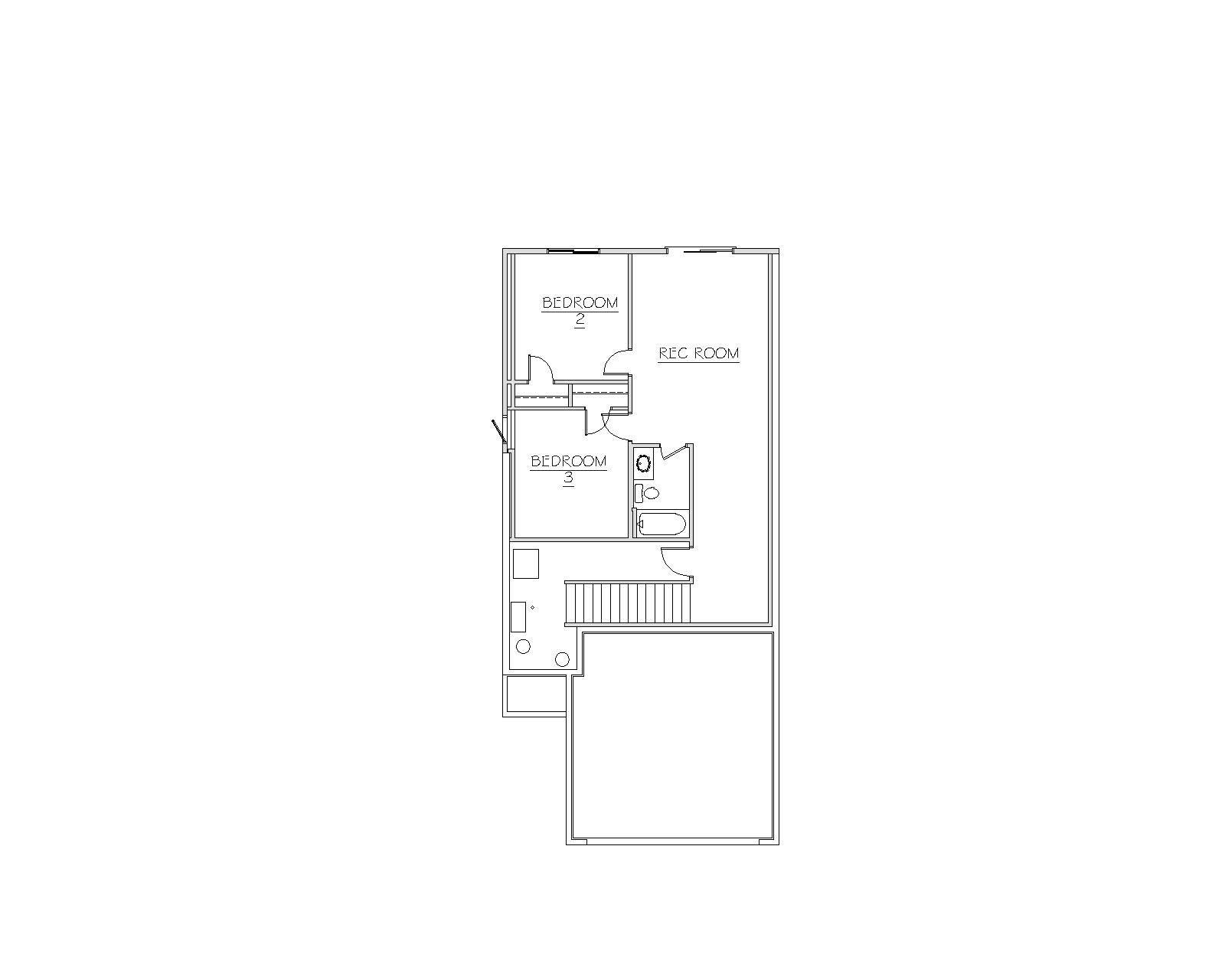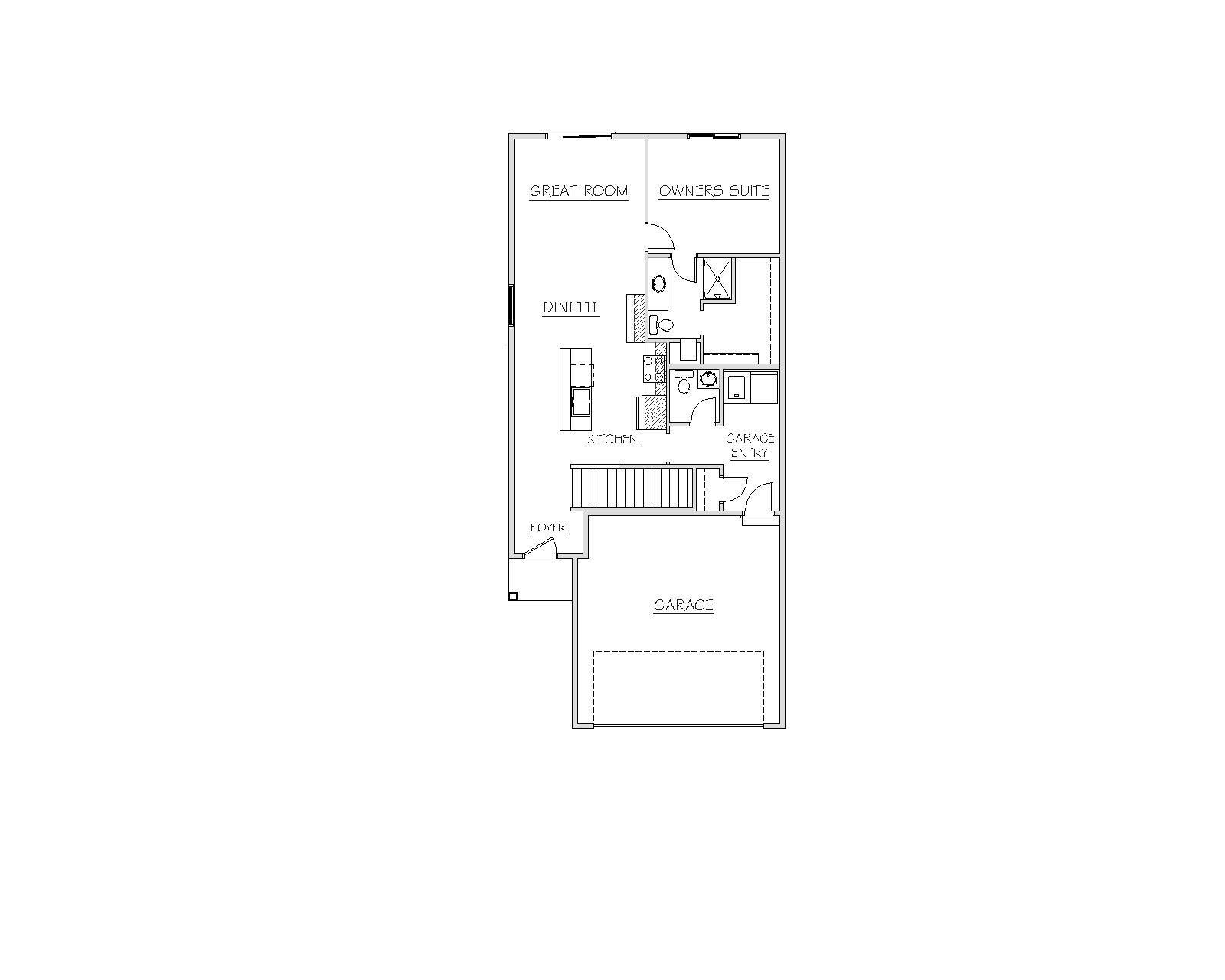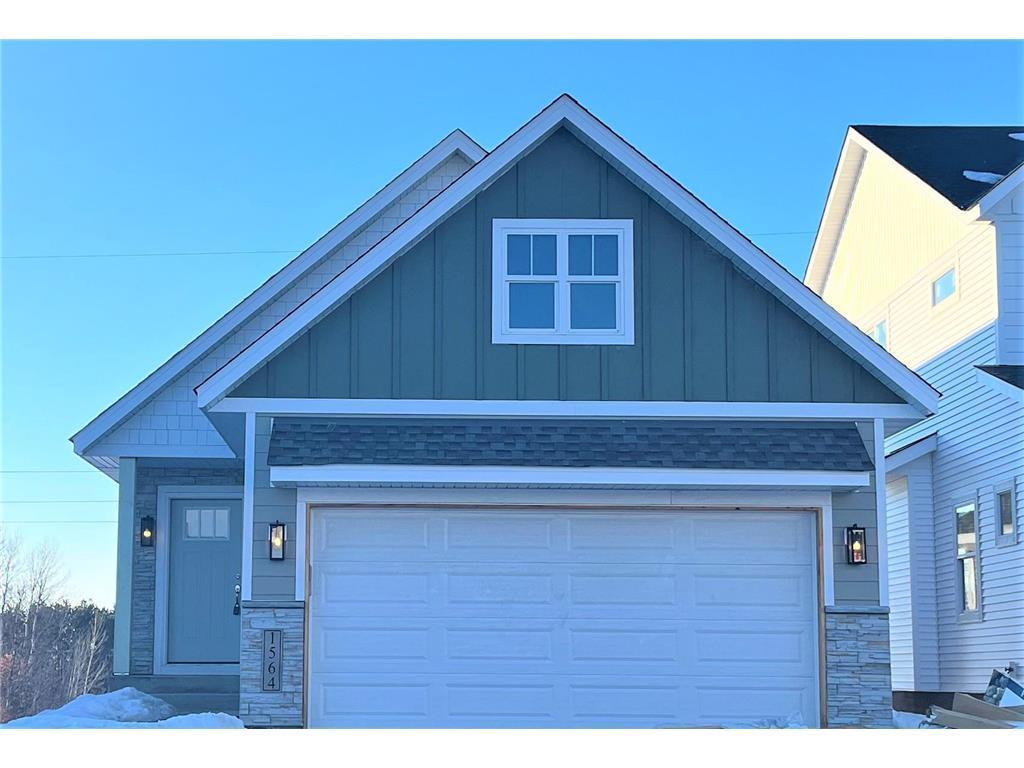1590 76TH STREET
1590 76th Street, Inver Grove Heights, 55077, MN
-
Price: $459,930
-
Status type: For Sale
-
City: Inver Grove Heights
-
Neighborhood: Peltier Reserve
Bedrooms: 3
Property Size :1752
-
Listing Agent: NST29490,NST95349
-
Property type : Single Family Residence
-
Zip code: 55077
-
Street: 1590 76th Street
-
Street: 1590 76th Street
Bathrooms: 3
Year: 2024
Listing Brokerage: Fieldstone Real Estate Specialists
FEATURES
- Range
- Refrigerator
- Microwave
- Dishwasher
- Disposal
- Air-To-Air Exchanger
- Gas Water Heater
- Stainless Steel Appliances
DETAILS
We are very proud to present our Executive Series Briarwood model. This is single level living at its finest. The front of the home greets you with hard board siding and stone accents. Once inside you will find laminate & LVP flooring, paneled doors, stainless steel appliances & quartz counter tops, just a few of the items included!
INTERIOR
Bedrooms: 3
Fin ft² / Living Area: 1752 ft²
Below Ground Living: 786ft²
Bathrooms: 3
Above Ground Living: 966ft²
-
Basement Details: Drain Tiled, 8 ft+ Pour, Finished, Storage Space, Sump Pump,
Appliances Included:
-
- Range
- Refrigerator
- Microwave
- Dishwasher
- Disposal
- Air-To-Air Exchanger
- Gas Water Heater
- Stainless Steel Appliances
EXTERIOR
Air Conditioning: Central Air
Garage Spaces: 2
Construction Materials: N/A
Foundation Size: 966ft²
Unit Amenities:
-
- Natural Woodwork
- Hardwood Floors
- Washer/Dryer Hookup
- Paneled Doors
- Kitchen Center Island
- Main Floor Primary Bedroom
- Primary Bedroom Walk-In Closet
Heating System:
-
- Forced Air
ROOMS
| Main | Size | ft² |
|---|---|---|
| Living Room | 12x13 | 144 ft² |
| Dining Room | 8x13 | 64 ft² |
| Kitchen | 11x14 | 121 ft² |
| Bedroom 1 | 11.5x13 | 131.29 ft² |
| Laundry | 6x14 | 36 ft² |
| Lower | Size | ft² |
|---|---|---|
| Family Room | 12x20 | 144 ft² |
| Bedroom 2 | 12x12.5 | 149 ft² |
| Bedroom 3 | 12x12 | 144 ft² |
LOT
Acres: N/A
Lot Size Dim.: 36X184X36X180
Longitude: 44.8419
Latitude: -93.0956
Zoning: Residential-Single Family
FINANCIAL & TAXES
Tax year: 2023
Tax annual amount: $542
MISCELLANEOUS
Fuel System: N/A
Sewer System: City Sewer/Connected
Water System: City Water/Connected
ADITIONAL INFORMATION
MLS#: NST7349191
Listing Brokerage: Fieldstone Real Estate Specialists

ID: 2778463
Published: March 21, 2024
Last Update: March 21, 2024
Views: 63


