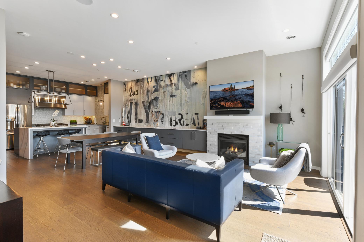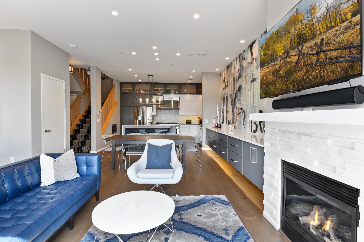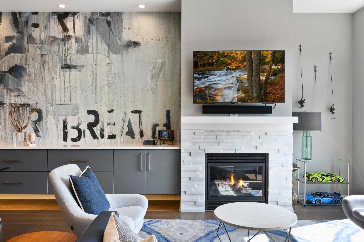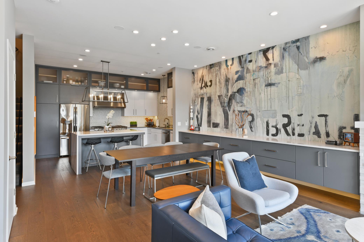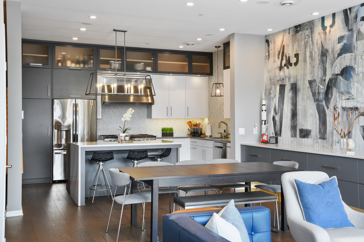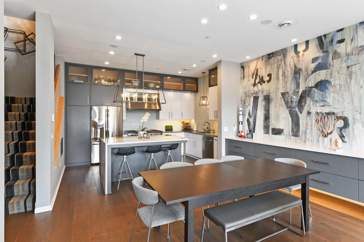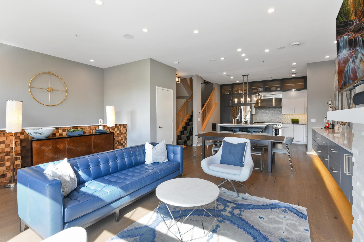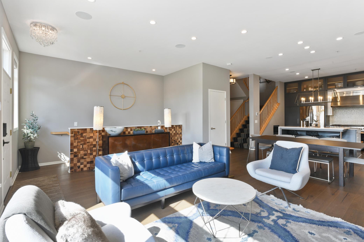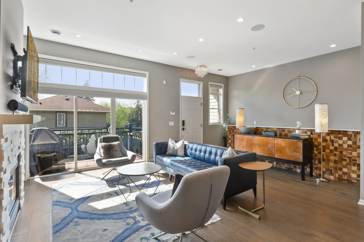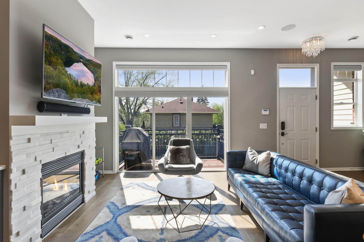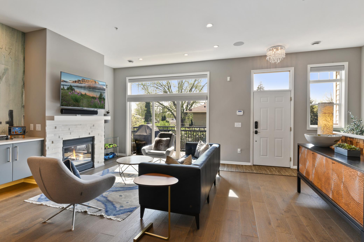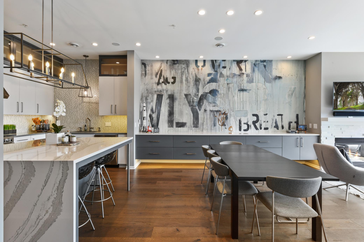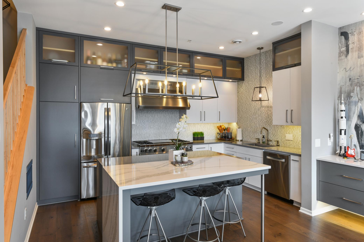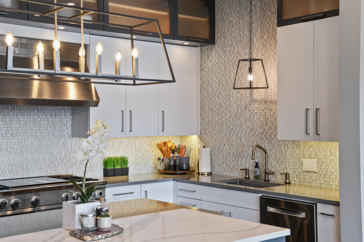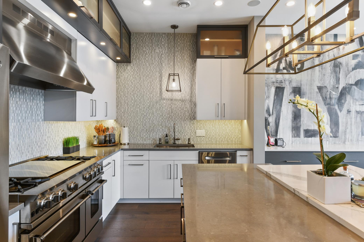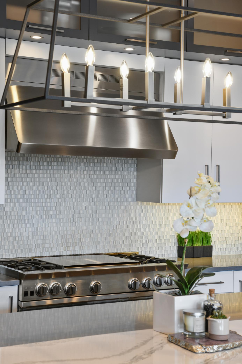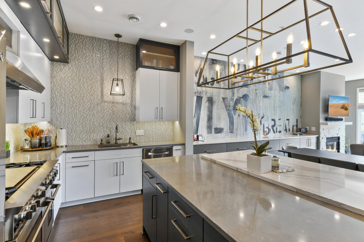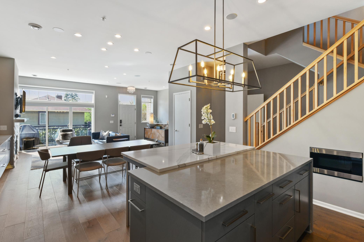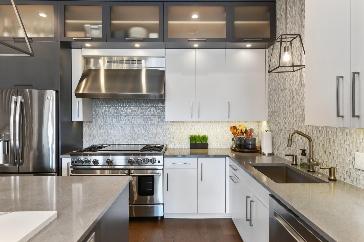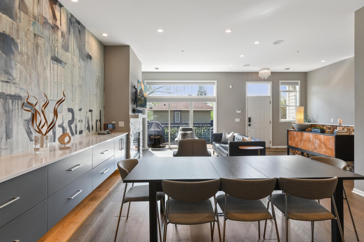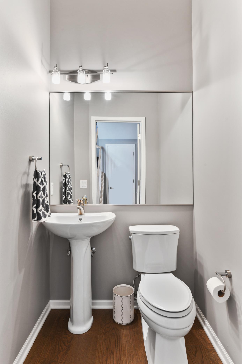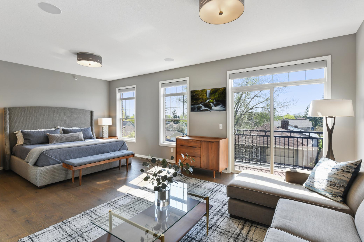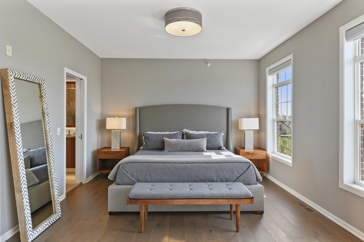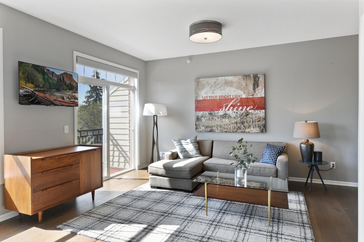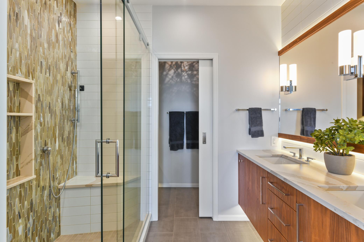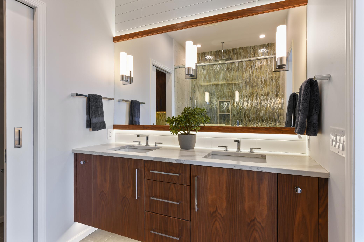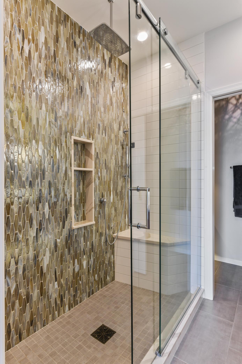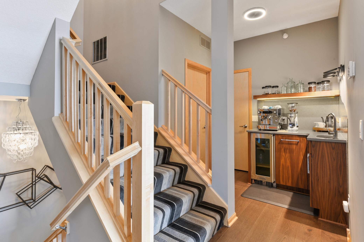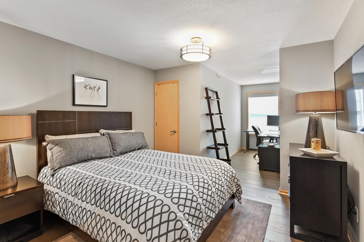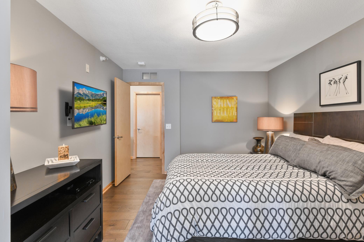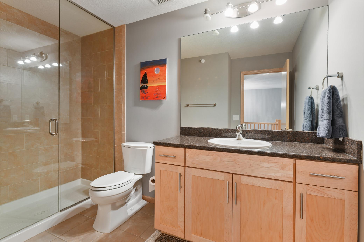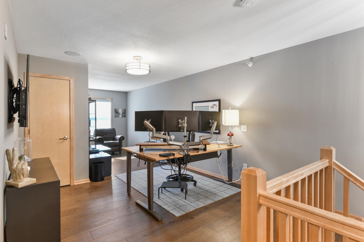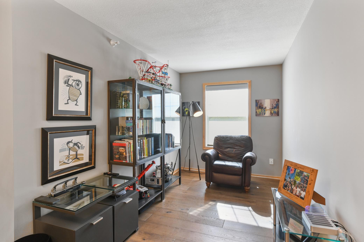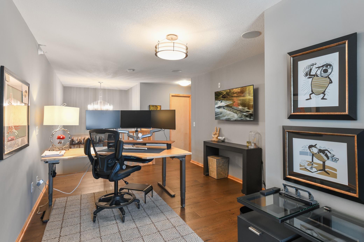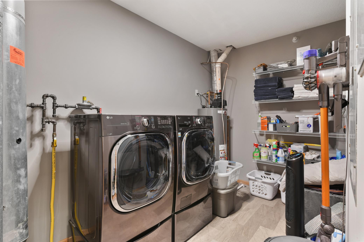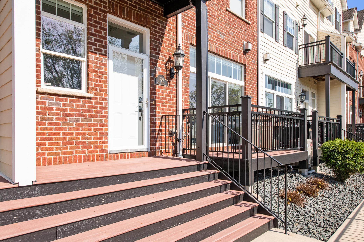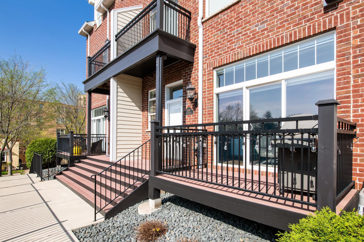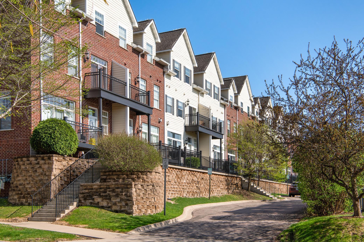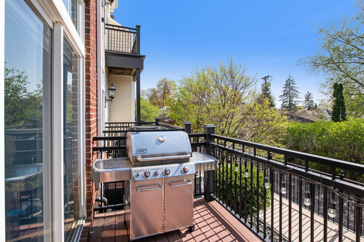1590 JUNO AVENUE
1590 Juno Avenue, Saint Paul, 55116, MN
-
Price: $495,000
-
Status type: For Sale
-
City: Saint Paul
-
Neighborhood: Highland
Bedrooms: 3
Property Size :2413
-
Listing Agent: NST18379,NST58351
-
Property type : Townhouse Side x Side
-
Zip code: 55116
-
Street: 1590 Juno Avenue
-
Street: 1590 Juno Avenue
Bathrooms: 3
Year: 2005
Listing Brokerage: Lakes Sotheby's International Realty
FEATURES
- Range
- Refrigerator
- Washer
- Dryer
- Microwave
- Exhaust Fan
- Dishwasher
- Disposal
- Humidifier
- Water Filtration System
- Gas Water Heater
DETAILS
Gorgeous and meticulously remodeled Highland Park townhome. No attention to detail has been spared! Gourmet kitchen with center island, high-end, stainless steel appliances and custom cabinets. Open concept living and dining space with gas fireplace, heated flooring and Sonos sound system. Second level features primary bedroom with balcony and Elfa system walk-in closet. Ensuite bathroom with walk-in, tiled shower, custom cabinets and heated floors. Second level hallway includes a custom cabinet bar area with beverage fridge and commercial grade water filtration system. The third level has two bedrooms with one being an open loft used currently as an office. Large laundry room has extra space for storage. Two underground, heated garage spaces attached to the unit. Location can’t be beat! Close to shops, entertainment and restaurants of Downtown Highland Park and Summit & Grand Ave. Easy access to highways and airport.
INTERIOR
Bedrooms: 3
Fin ft² / Living Area: 2413 ft²
Below Ground Living: 42ft²
Bathrooms: 3
Above Ground Living: 2371ft²
-
Basement Details: Owner Access,
Appliances Included:
-
- Range
- Refrigerator
- Washer
- Dryer
- Microwave
- Exhaust Fan
- Dishwasher
- Disposal
- Humidifier
- Water Filtration System
- Gas Water Heater
EXTERIOR
Air Conditioning: Central Air
Garage Spaces: 2
Construction Materials: N/A
Foundation Size: 790ft²
Unit Amenities:
-
- Kitchen Window
- Deck
- Porch
- Natural Woodwork
- Hardwood Floors
- Walk-In Closet
- Vaulted Ceiling(s)
- Washer/Dryer Hookup
- Security System
- Indoor Sprinklers
- Cable
- Kitchen Center Island
- Master Bedroom Walk-In Closet
- French Doors
- Wet Bar
- Ethernet Wired
- Tile Floors
Heating System:
-
- Forced Air
- Radiant Floor
ROOMS
| Main | Size | ft² |
|---|---|---|
| Living Room | 23x14 | 529 ft² |
| Dining Room | 15x10 | 225 ft² |
| Kitchen | 15x11 | 225 ft² |
| Upper | Size | ft² |
|---|---|---|
| Bedroom 1 | 23x19 | 529 ft² |
| Utility Room | 15x10 | 225 ft² |
| Third | Size | ft² |
|---|---|---|
| Bedroom 2 | 24x11 | 576 ft² |
| Bedroom 3 | 12x11 | 144 ft² |
LOT
Acres: N/A
Lot Size Dim.: Common
Longitude: 44.9256
Latitude: -93.1674
Zoning: Residential-Multi-Family
FINANCIAL & TAXES
Tax year: 2022
Tax annual amount: $6,634
MISCELLANEOUS
Fuel System: N/A
Sewer System: City Sewer/Connected
Water System: City Water/Connected
ADITIONAL INFORMATION
MLS#: NST6214740
Listing Brokerage: Lakes Sotheby's International Realty

ID: 868443
Published: June 17, 2022
Last Update: June 17, 2022
Views: 59


