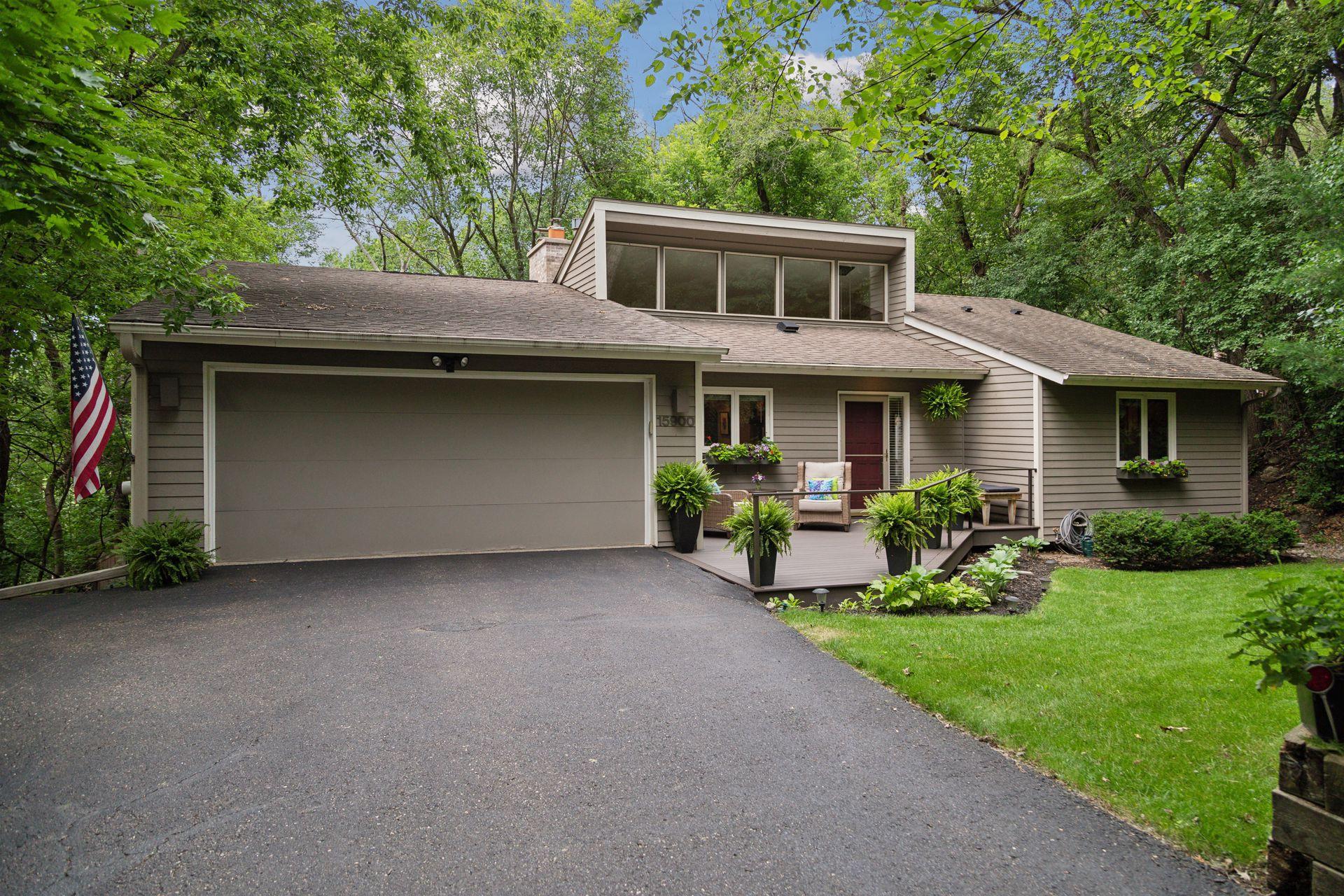15900 HIGHWOOD DRIVE
15900 Highwood Drive, Minnetonka, 55345, MN
-
Price: $725,500
-
Status type: For Sale
-
City: Minnetonka
-
Neighborhood: Highwood Hills
Bedrooms: 3
Property Size :3329
-
Listing Agent: NST16645,NST43909
-
Property type : Single Family Residence
-
Zip code: 55345
-
Street: 15900 Highwood Drive
-
Street: 15900 Highwood Drive
Bathrooms: 3
Year: 1980
Listing Brokerage: Coldwell Banker Burnet
FEATURES
- Range
- Refrigerator
- Washer
- Dryer
- Exhaust Fan
- Dishwasher
- Water Softener Owned
- Disposal
- Humidifier
- Gas Water Heater
DETAILS
Serene sanctuary in Minnetonka awaits! Step inside this enchanting tree house inspired home & feel the serenity it exudes. Move-in ready, it sits on a lush ½ acre lot offering the perfect blend of nature & modern convenience. Good-sized BRs, updated BAs & 2 fireplaces offer comfort, luxury & great functionality. There are even 2 offices. Updated kitchen has granite counters & eat-in bar with views, just steps to the deck for your morning coffee. 2 beautiful 4 season light filled sunrooms featuring elegant glass-front pocket doors, with sightlines to serene surroundings year-round. Downstairs, step out to a massive deck among the trees or the Zen oasis on the side yard. Both offer privacy, relaxation & tranquility. Unique lower-level storage room might serve as a workshop, craft or exercise room. Updates include new chimney & siding, ensuring it is as beautiful outside as in! Own this unique retreat, where modern amenities meet Nature's tranquility in award-winning Minnetonka Schools
INTERIOR
Bedrooms: 3
Fin ft² / Living Area: 3329 ft²
Below Ground Living: 1786ft²
Bathrooms: 3
Above Ground Living: 1543ft²
-
Basement Details: Block,
Appliances Included:
-
- Range
- Refrigerator
- Washer
- Dryer
- Exhaust Fan
- Dishwasher
- Water Softener Owned
- Disposal
- Humidifier
- Gas Water Heater
EXTERIOR
Air Conditioning: Central Air
Garage Spaces: 2
Construction Materials: N/A
Foundation Size: 1786ft²
Unit Amenities:
-
- Kitchen Window
- Deck
- Porch
- Natural Woodwork
- Hardwood Floors
- Sun Room
- Ceiling Fan(s)
- Walk-In Closet
- Vaulted Ceiling(s)
- Washer/Dryer Hookup
- Cable
- Skylight
- Security Lights
- Main Floor Primary Bedroom
- Primary Bedroom Walk-In Closet
Heating System:
-
- Forced Air
- Baseboard
ROOMS
| Main | Size | ft² |
|---|---|---|
| Kitchen | 11x15 | 121 ft² |
| Living Room | 18x16 | 324 ft² |
| Dining Room | 13x14 | 169 ft² |
| Sun Room | 13x14 | 169 ft² |
| Bedroom 1 | 16x12 | 256 ft² |
| Bedroom 2 | 14x11 | 196 ft² |
| Lower | Size | ft² |
|---|---|---|
| Bedroom 3 | 14x15 | 196 ft² |
| Family Room | 21x24 | 441 ft² |
| Office | 14x13 | 196 ft² |
| Office | 14x13 | 196 ft² |
| Sun Room | 13x13 | 169 ft² |
| Storage | 19x22 | 361 ft² |
| Laundry | 10x10 | 100 ft² |
LOT
Acres: N/A
Lot Size Dim.: 110x369x57x286
Longitude: 44.9221
Latitude: -93.4829
Zoning: Residential-Single Family
FINANCIAL & TAXES
Tax year: 2024
Tax annual amount: $6,160
MISCELLANEOUS
Fuel System: N/A
Sewer System: City Sewer/Connected
Water System: City Water/Connected
ADITIONAL INFORMATION
MLS#: NST7611916
Listing Brokerage: Coldwell Banker Burnet

ID: 3112565
Published: July 01, 2024
Last Update: July 01, 2024
Views: 7






