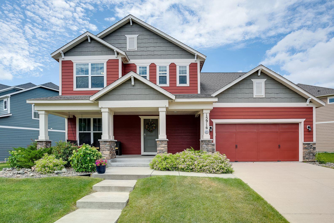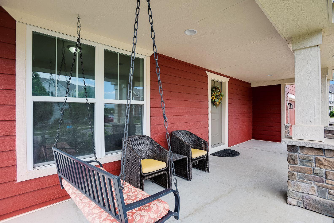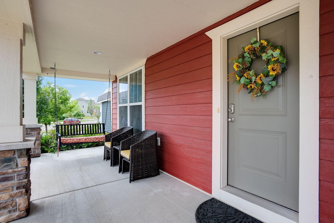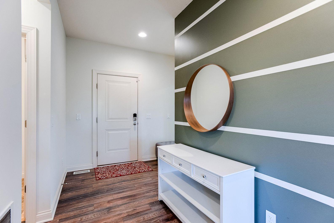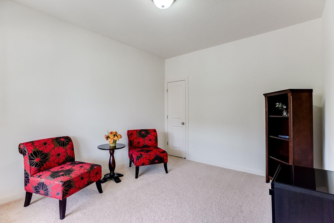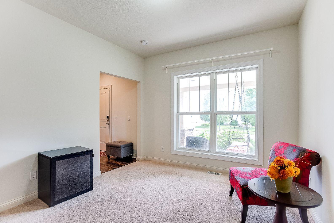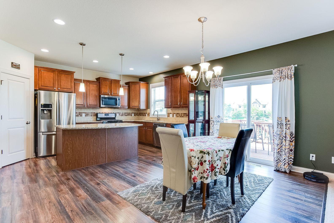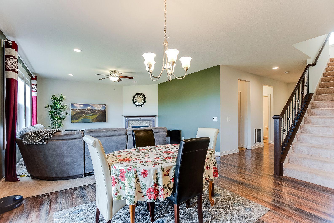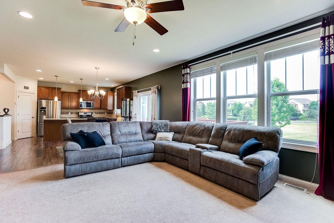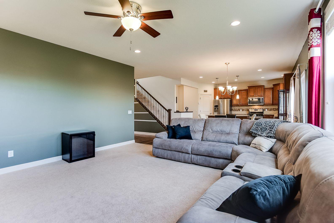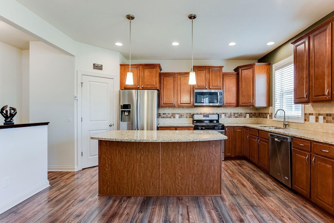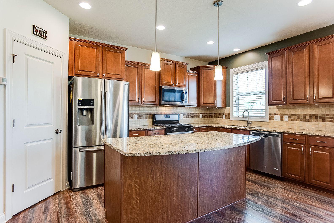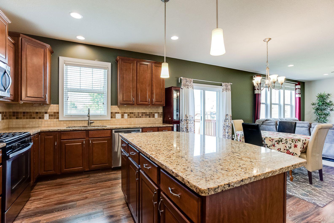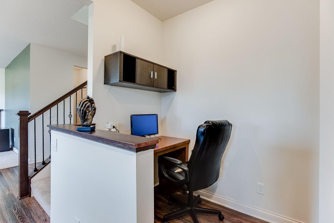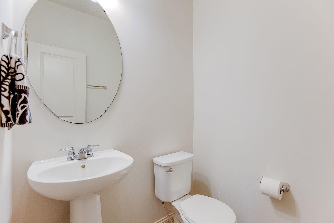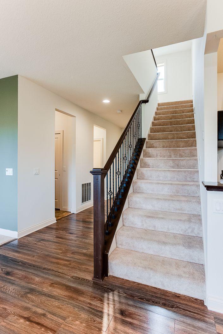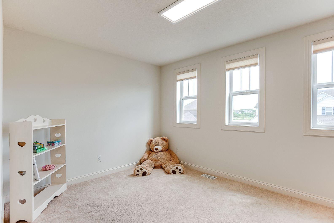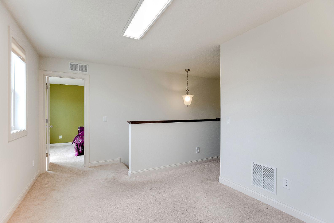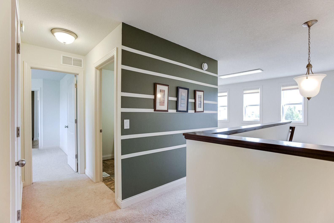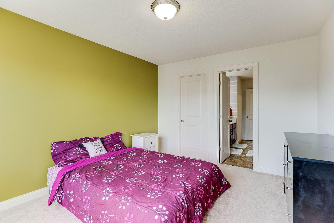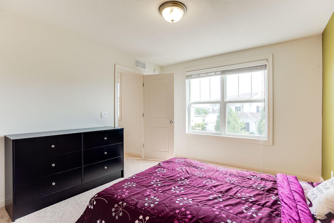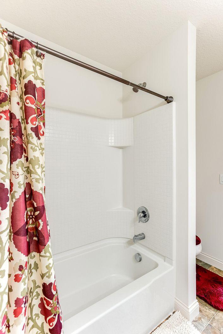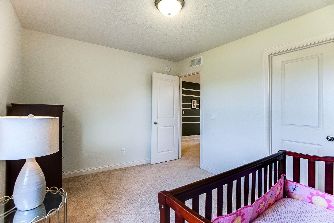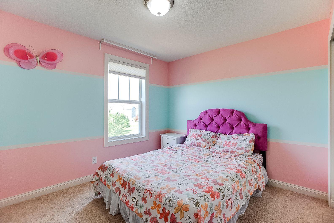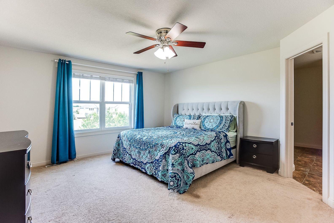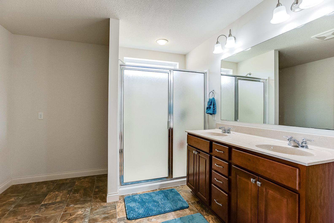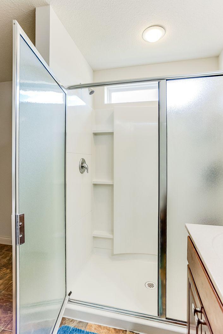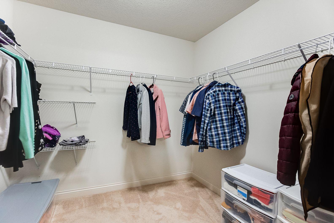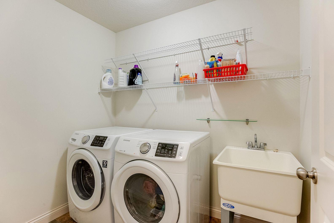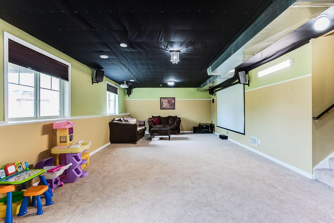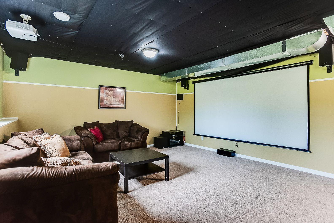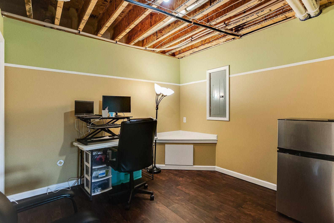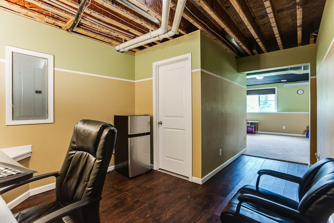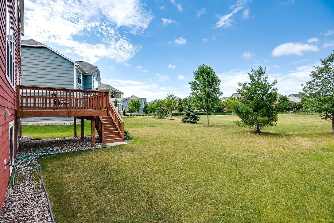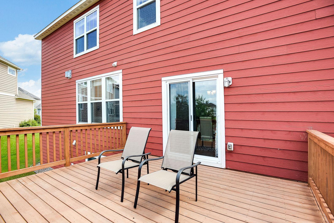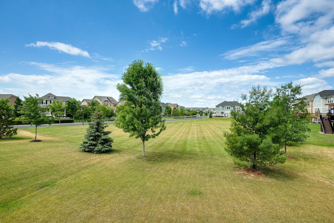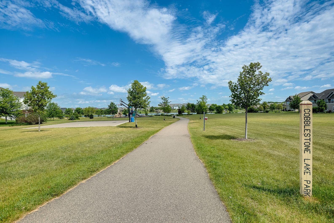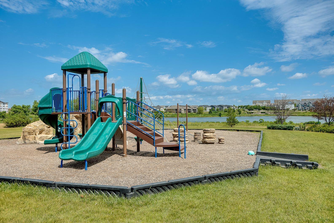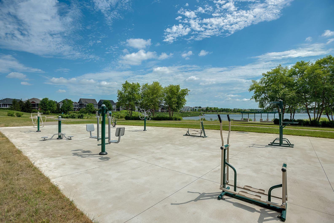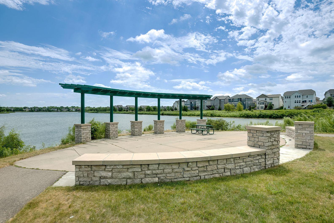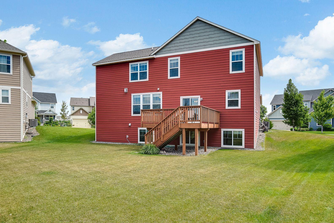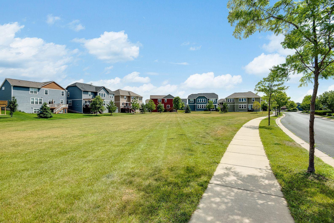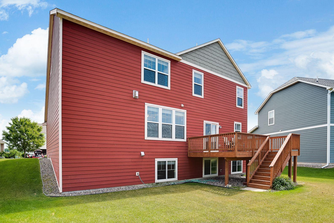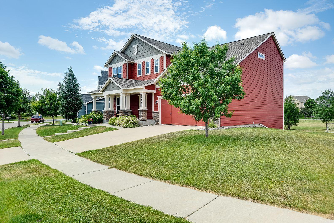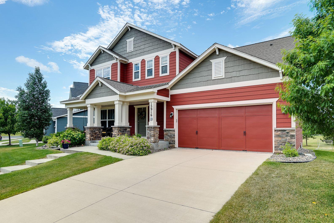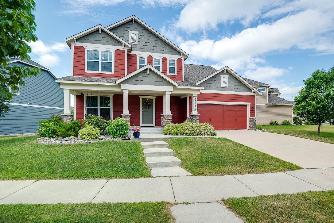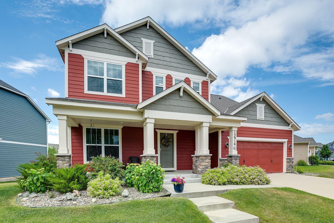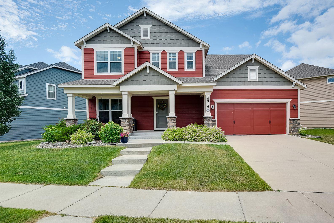15916 ELMWOOD WAY
15916 Elmwood Way, Apple Valley, 55124, MN
-
Price: $529,990
-
Status type: For Sale
-
City: Apple Valley
-
Neighborhood: Cobblestone Lake South Shore 8
Bedrooms: 4
Property Size :2356
-
Listing Agent: NST10402,NST66433
-
Property type : Single Family Residence
-
Zip code: 55124
-
Street: 15916 Elmwood Way
-
Street: 15916 Elmwood Way
Bathrooms: 3
Year: 2014
Listing Brokerage: Bridge Realty, LLC
FEATURES
- Range
- Refrigerator
- Washer
- Dryer
- Microwave
- Exhaust Fan
- Dishwasher
- Water Softener Owned
DETAILS
Welcome to the jewel of Cobblestone! Home is close to Cobblestone Lake w/ lake views! Backyard opens to a Green Zone . The front porch is a great place to relax on the swing! Kitchen island w/breakfast bar, SS appliances, gas range, ample cabinetry, granite countertops, walk-in pantry, 1/2 bath & mud room off garage. The garage is a generous 3 car tandem w/built-in heavy duty wire shelving & bike racks. The spacious living room has a cozy fireplace, and a huge wall of windows looking out to the serenity of the Green Zone! Cedar wood deck is a great place to spend time with family and friends while enjoying beautiful sunsets. Upstairs features 4 BR's w/ Owner's Suite & spacious loft! Semi-finished basement w/ Media, small office area & open space for indoor play! Neighborhood boasts of fishing pier, paved trails for walking, biking, parks, shopping, restaurants, bars & pool to soak up the sun just steps from your home!
INTERIOR
Bedrooms: 4
Fin ft² / Living Area: 2356 ft²
Below Ground Living: N/A
Bathrooms: 3
Above Ground Living: 2356ft²
-
Basement Details: Drain Tiled, Sump Pump, Daylight/Lookout Windows, Concrete, Unfinished,
Appliances Included:
-
- Range
- Refrigerator
- Washer
- Dryer
- Microwave
- Exhaust Fan
- Dishwasher
- Water Softener Owned
EXTERIOR
Air Conditioning: Central Air
Garage Spaces: 3
Construction Materials: N/A
Foundation Size: 1102ft²
Unit Amenities:
-
- Patio
- Kitchen Window
- Deck
- Porch
- Hardwood Floors
- Walk-In Closet
- Vaulted Ceiling(s)
- Washer/Dryer Hookup
- In-Ground Sprinkler
- Kitchen Center Island
- Master Bedroom Walk-In Closet
- Tile Floors
Heating System:
-
- Forced Air
ROOMS
| Main | Size | ft² |
|---|---|---|
| Living Room | 16x15 | 256 ft² |
| Dining Room | 15x9 | 225 ft² |
| Kitchen | 13x9 | 169 ft² |
| Den | 12x11 | 144 ft² |
| Upper | Size | ft² |
|---|---|---|
| Bedroom 1 | 15x14 | 225 ft² |
| Bedroom 2 | 12x10 | 144 ft² |
| Bedroom 3 | 12x10 | 144 ft² |
| Bedroom 4 | 11x10 | 121 ft² |
| Loft | 13x12 | 169 ft² |
LOT
Acres: N/A
Lot Size Dim.: irregular
Longitude: 44.7194
Latitude: -93.1689
Zoning: Residential-Single Family
FINANCIAL & TAXES
Tax year: 2022
Tax annual amount: $4,670
MISCELLANEOUS
Fuel System: N/A
Sewer System: City Sewer/Connected
Water System: City Water/Connected
ADITIONAL INFORMATION
MLS#: NST6224402
Listing Brokerage: Bridge Realty, LLC

ID: 908249
Published: June 27, 2022
Last Update: June 27, 2022
Views: 86


