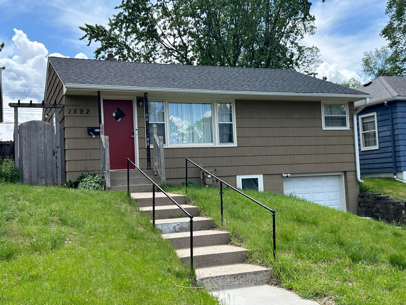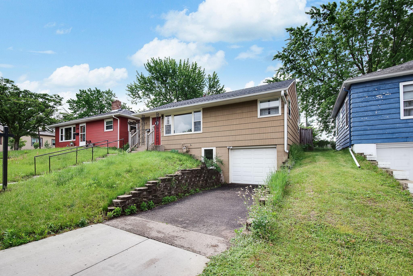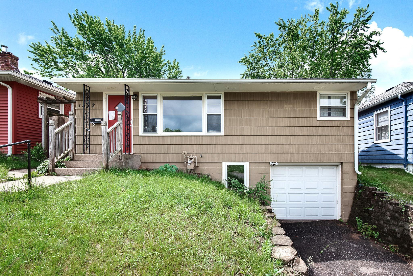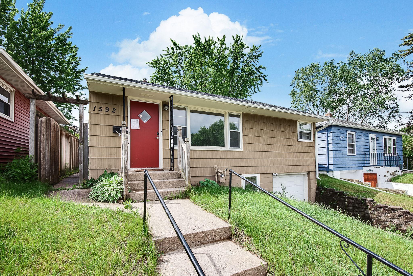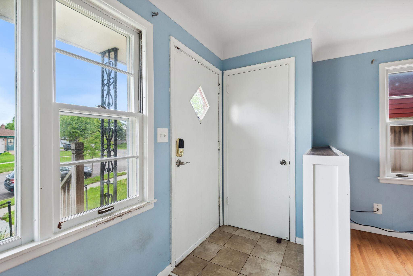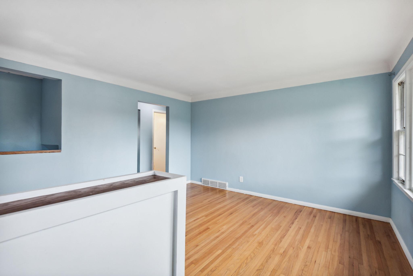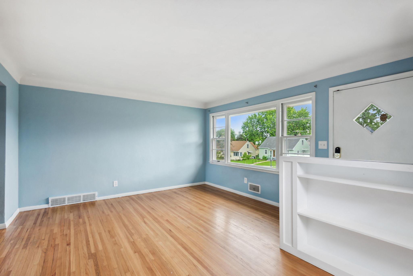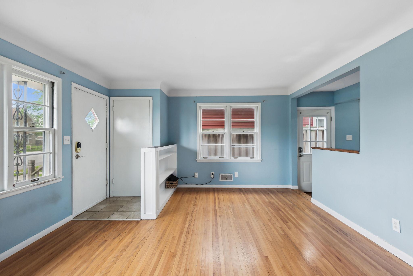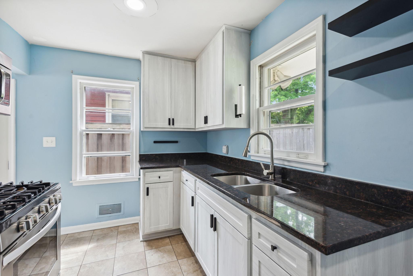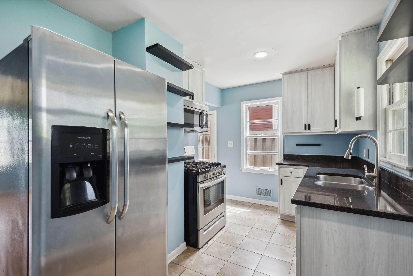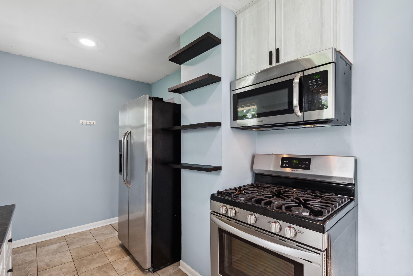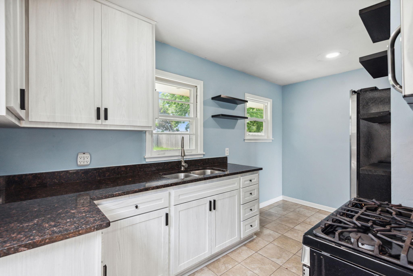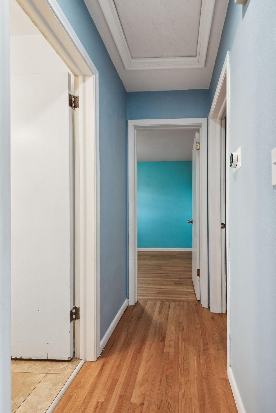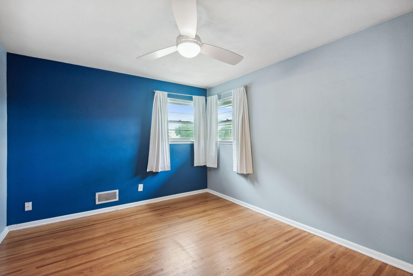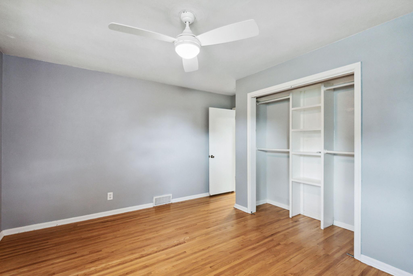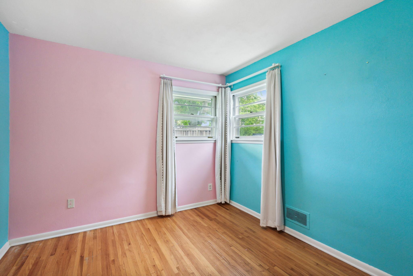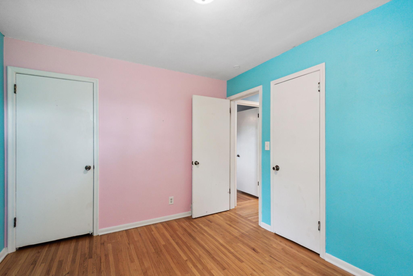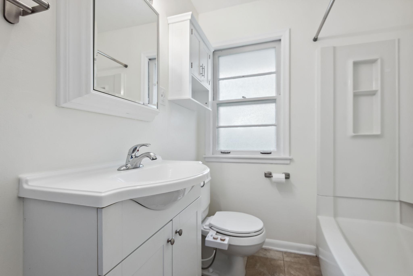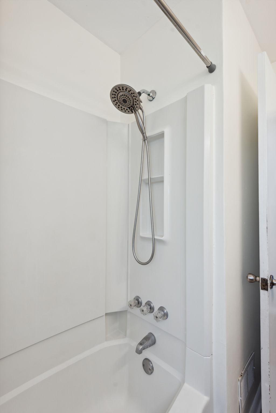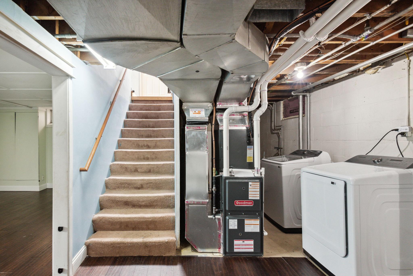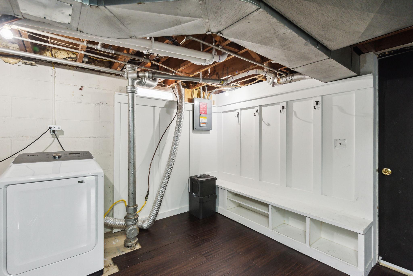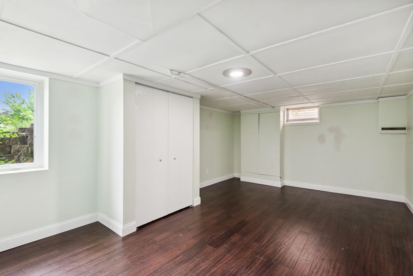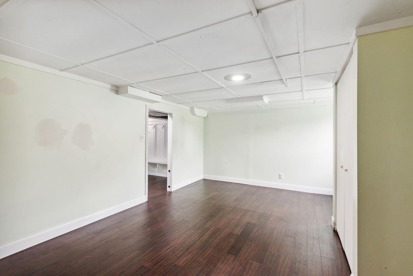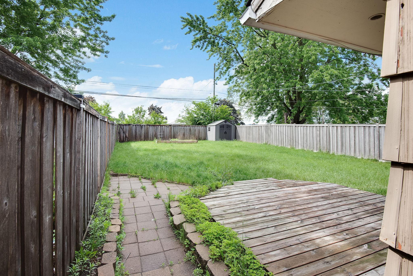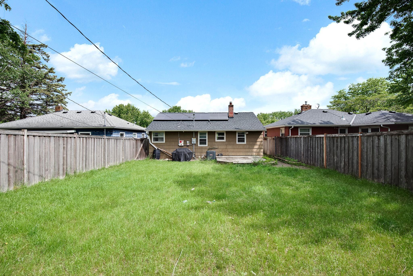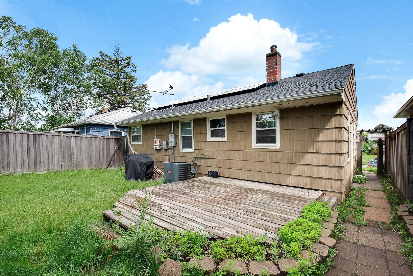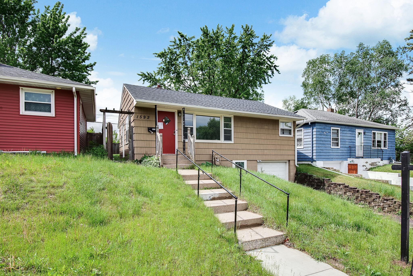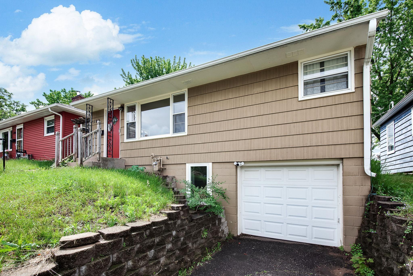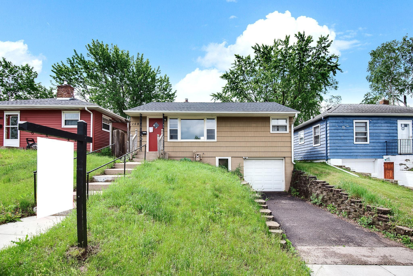1592 MARGARET STREET
1592 Margaret Street, Saint Paul, 55106, MN
-
Price: $250,000
-
Status type: For Sale
-
City: Saint Paul
-
Neighborhood: Battle Creek-Highwood
Bedrooms: 3
Property Size :1092
-
Listing Agent: NST49277,NST46990
-
Property type : Single Family Residence
-
Zip code: 55106
-
Street: 1592 Margaret Street
-
Street: 1592 Margaret Street
Bathrooms: 1
Year: 1954
Listing Brokerage: Realty Group
FEATURES
- Range
- Refrigerator
- Washer
- Dryer
- Microwave
- Exhaust Fan
- Dishwasher
- Disposal
- Cooktop
- Gas Water Heater
- Stainless Steel Appliances
DETAILS
Wonderful 3 bedroom home in St. Paul's east side neighborhood. New improvements include: roof, furnace, air conditioning, kitchen cabinets and washer/dryer. Large fenced yard with newer shed. 3rd bedroom lower being used as family room. Newly installed solar panels keeps utility bills low.
INTERIOR
Bedrooms: 3
Fin ft² / Living Area: 1092 ft²
Below Ground Living: 260ft²
Bathrooms: 1
Above Ground Living: 832ft²
-
Basement Details: Block, Finished, Partially Finished, Walkout,
Appliances Included:
-
- Range
- Refrigerator
- Washer
- Dryer
- Microwave
- Exhaust Fan
- Dishwasher
- Disposal
- Cooktop
- Gas Water Heater
- Stainless Steel Appliances
EXTERIOR
Air Conditioning: Central Air
Garage Spaces: 1
Construction Materials: N/A
Foundation Size: 832ft²
Unit Amenities:
-
- Kitchen Window
- Deck
- Natural Woodwork
- Hardwood Floors
- Washer/Dryer Hookup
- Main Floor Primary Bedroom
Heating System:
-
- Forced Air
ROOMS
| Main | Size | ft² |
|---|---|---|
| Living Room | 13x11 | 169 ft² |
| Dining Room | 9x6 | 81 ft² |
| Kitchen | 14x8 | 196 ft² |
| Bedroom 1 | 13x11 | 169 ft² |
| Bedroom 2 | 11x10 | 121 ft² |
| Deck | 12x11 | 144 ft² |
| Lower | Size | ft² |
|---|---|---|
| Bedroom 3 | 18x13 | 324 ft² |
LOT
Acres: N/A
Lot Size Dim.: 40x122x39x122
Longitude: 44.961
Latitude: -93.0333
Zoning: Residential-Single Family
FINANCIAL & TAXES
Tax year: 2024
Tax annual amount: $3,688
MISCELLANEOUS
Fuel System: N/A
Sewer System: City Sewer/Connected
Water System: City Water/Connected
ADITIONAL INFORMATION
MLS#: NST7596318
Listing Brokerage: Realty Group

ID: 2978392
Published: May 28, 2024
Last Update: May 28, 2024
Views: 38


