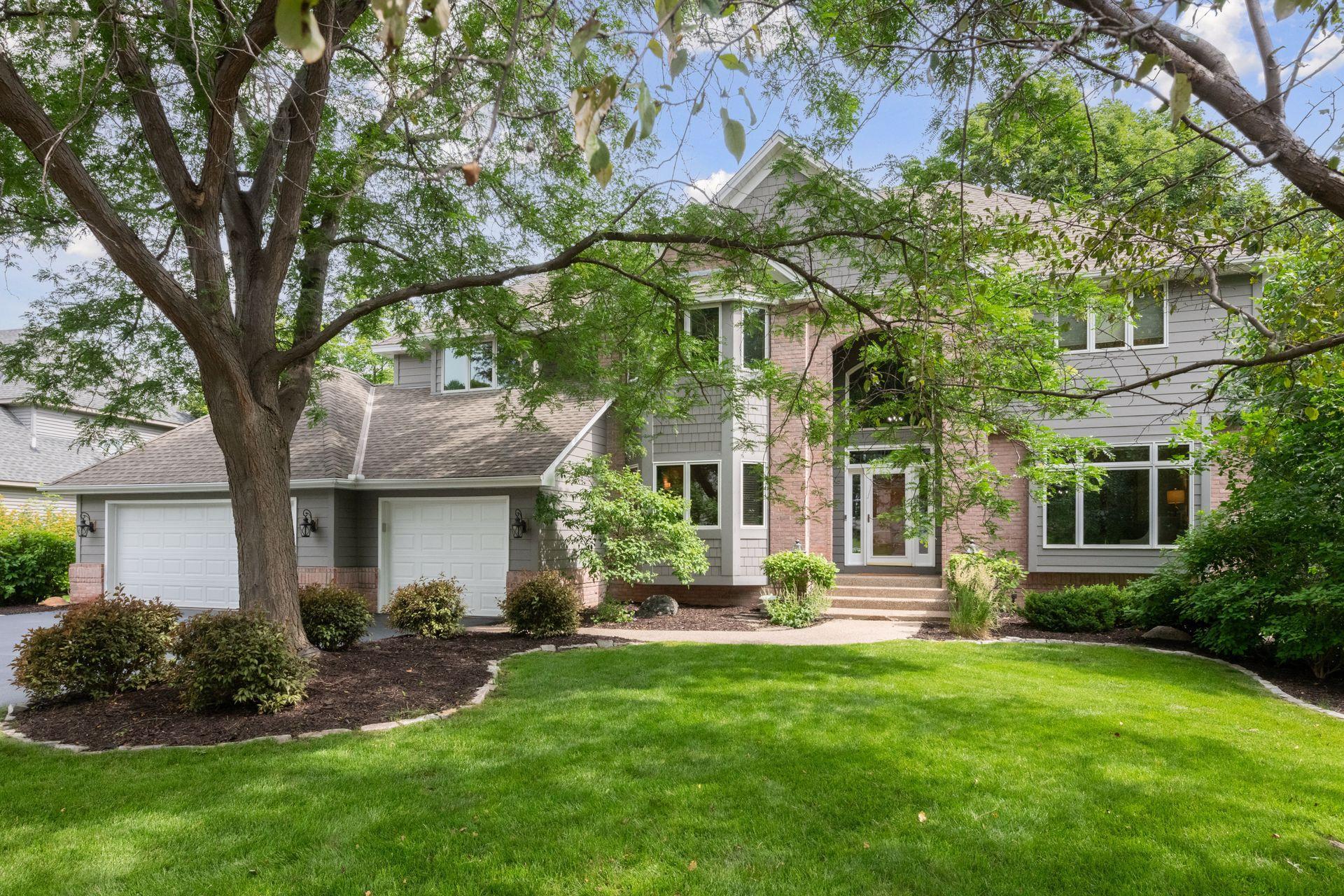15940 37TH AVENUE
15940 37th Avenue, Plymouth, 55446, MN
-
Price: $925,000
-
Status type: For Sale
-
City: Plymouth
-
Neighborhood: Sugar Hills 2nd Add
Bedrooms: 5
Property Size :4936
-
Listing Agent: NST16651,NST44570
-
Property type : Single Family Residence
-
Zip code: 55446
-
Street: 15940 37th Avenue
-
Street: 15940 37th Avenue
Bathrooms: 4
Year: 1996
Listing Brokerage: Edina Realty, Inc.
FEATURES
- Washer
- Dryer
- Microwave
- Exhaust Fan
- Dishwasher
- Water Softener Owned
- Disposal
- Cooktop
- Wall Oven
- Central Vacuum
- Gas Water Heater
- Double Oven
- Wine Cooler
DETAILS
Stunning home on a picturesque, wooded lot in prestigious Sugar Hills. Every detail of this home reflects superior craftsmanship that’s hard to find today. Open floor plan seamlessly connects the kitchen, family room & screen porch, which is ideal for family gatherings and entertaining. Renovated kitchen is a must-see space featuring a large center island, exquisite tile work, quartz & granite countertops, double ovens, under-counter microwave drawer, and a beverage station with dual zone refrigerator. Charming screen porch offers perfect serenity and privacy among a backdrop of trees. The main office offers the ideal private workspace. Luxurious primary suite is a great retreat with its cozy fireplace and sitting area, spa-like bath and separate shower, and large walk-in closet. Lower-level family room is the perfect spot for entertaining, with its cozy gas fireplace, built-in bar area, billiards, and not to be missed sauna. Great opportunity in sought after Wayzata schools.
INTERIOR
Bedrooms: 5
Fin ft² / Living Area: 4936 ft²
Below Ground Living: 1431ft²
Bathrooms: 4
Above Ground Living: 3505ft²
-
Basement Details: Block, Drain Tiled, Finished, Full, Partially Finished, Sump Pump, Walkout,
Appliances Included:
-
- Washer
- Dryer
- Microwave
- Exhaust Fan
- Dishwasher
- Water Softener Owned
- Disposal
- Cooktop
- Wall Oven
- Central Vacuum
- Gas Water Heater
- Double Oven
- Wine Cooler
EXTERIOR
Air Conditioning: Central Air
Garage Spaces: 3
Construction Materials: N/A
Foundation Size: 1846ft²
Unit Amenities:
-
- Kitchen Window
- Deck
- Porch
- Natural Woodwork
- Hardwood Floors
- Ceiling Fan(s)
- Walk-In Closet
- Vaulted Ceiling(s)
- Washer/Dryer Hookup
- In-Ground Sprinkler
- Sauna
- Paneled Doors
- Cable
- Kitchen Center Island
- French Doors
- Wet Bar
- Tile Floors
Heating System:
-
- Forced Air
- Fireplace(s)
ROOMS
| Main | Size | ft² |
|---|---|---|
| Living Room | 17x17 | 289 ft² |
| Dining Room | 13x13 | 169 ft² |
| Kitchen | 14x12 | 196 ft² |
| Informal Dining Room | 15x13 | 225 ft² |
| Porch | 13x12 | 169 ft² |
| Family Room | 20x17 | 400 ft² |
| Office | 15x12 | 225 ft² |
| Lower | Size | ft² |
|---|---|---|
| Family Room | 21x17 | 441 ft² |
| Recreation Room | 25x15 | 625 ft² |
| Bedroom 5 | 17x14 | 289 ft² |
| Upper | Size | ft² |
|---|---|---|
| Bedroom 1 | 29x13 | 841 ft² |
| Bedroom 2 | 16x14 | 256 ft² |
| Bedroom 3 | 15x12 | 225 ft² |
| Bedroom 4 | 13x13 | 169 ft² |
LOT
Acres: N/A
Lot Size Dim.: 93x206x107x202
Longitude: 45.025
Latitude: -93.4829
Zoning: Residential-Single Family
FINANCIAL & TAXES
Tax year: 2024
Tax annual amount: $9,989
MISCELLANEOUS
Fuel System: N/A
Sewer System: City Sewer/Connected
Water System: City Water/Connected
ADITIONAL INFORMATION
MLS#: NST7614221
Listing Brokerage: Edina Realty, Inc.

ID: 3130038
Published: July 08, 2024
Last Update: July 08, 2024
Views: 22






