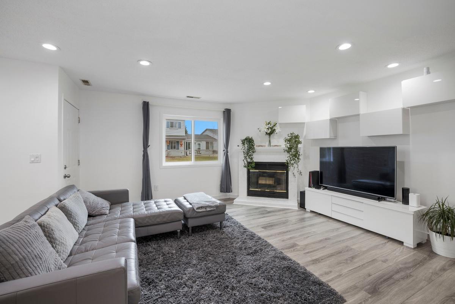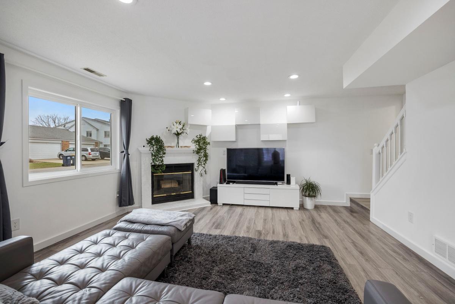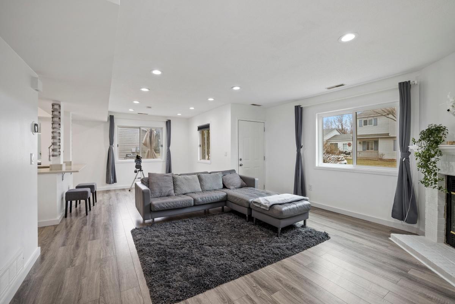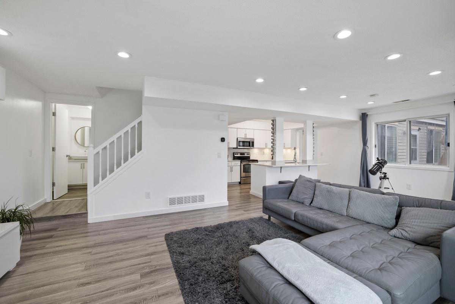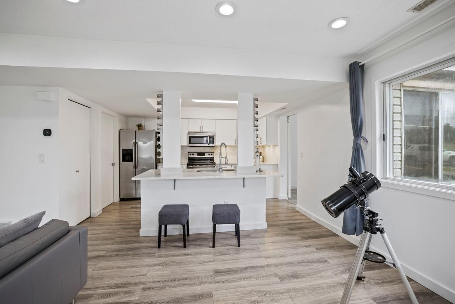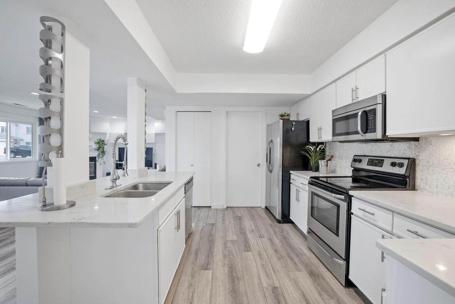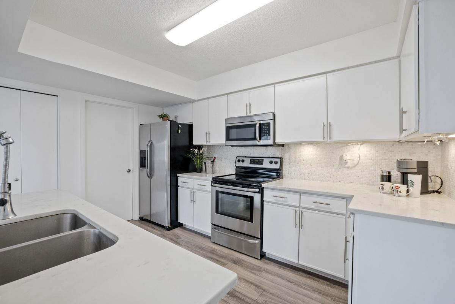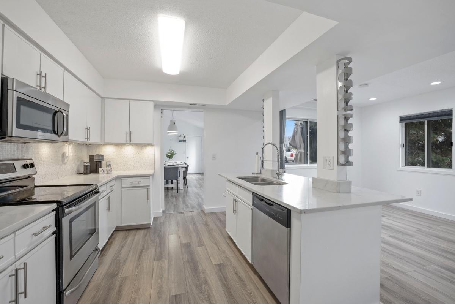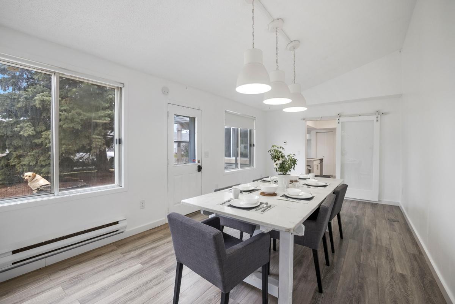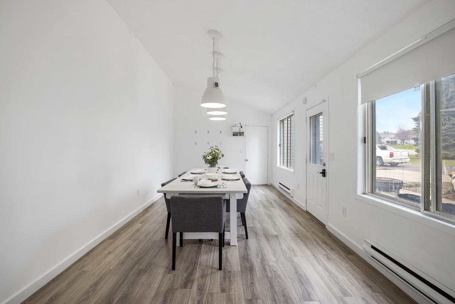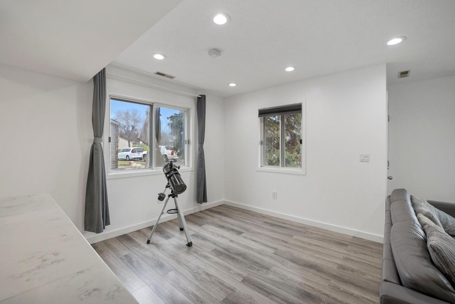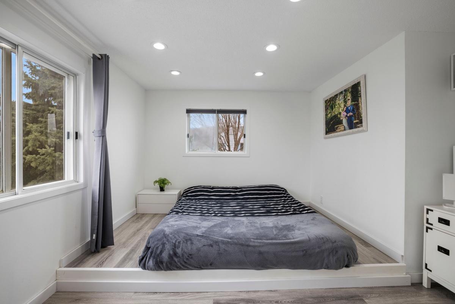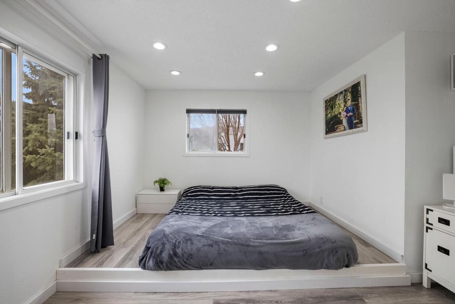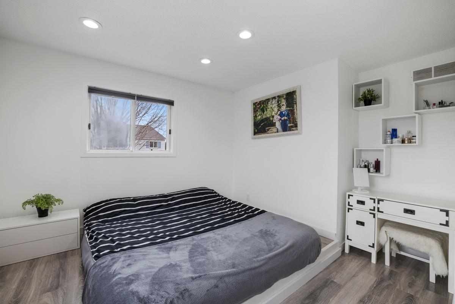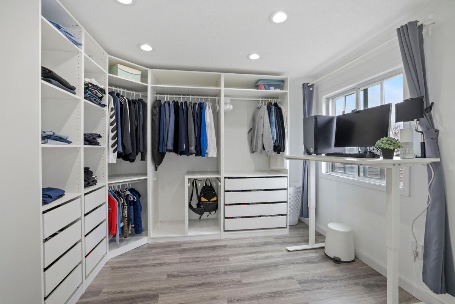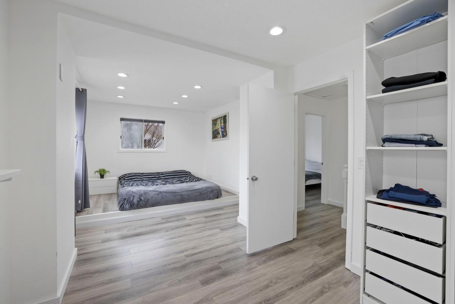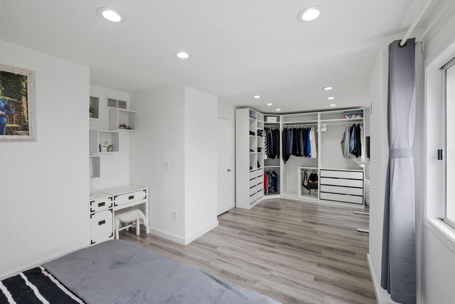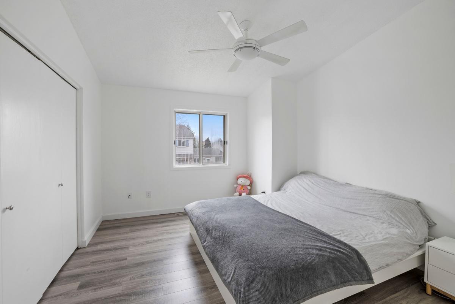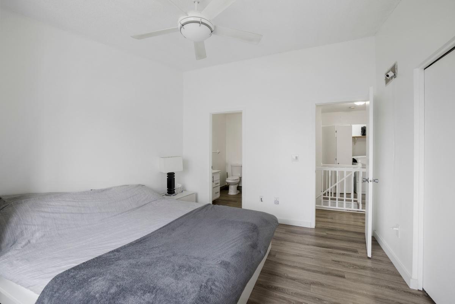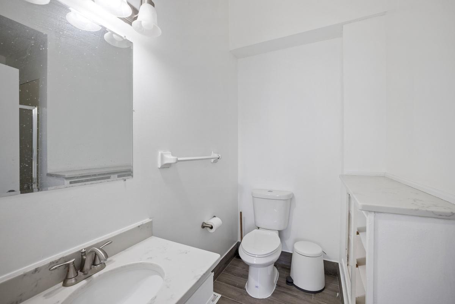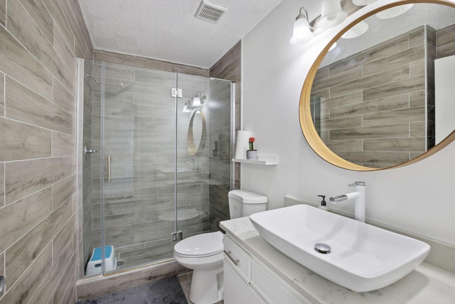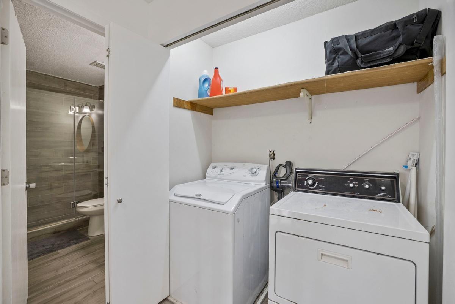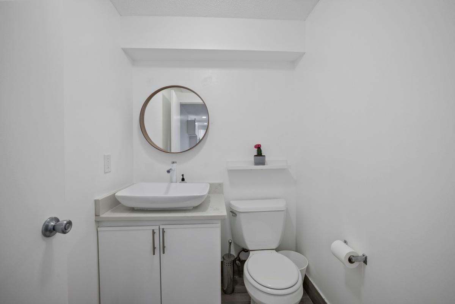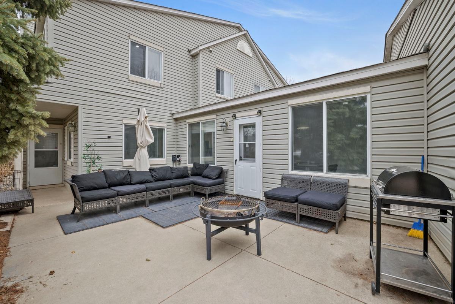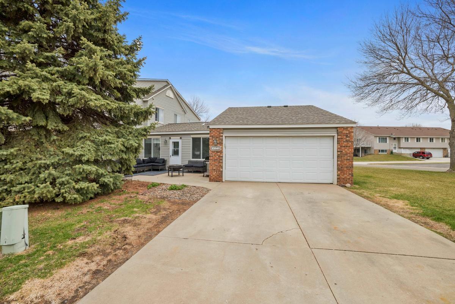15941 GRANADA AVENUE
15941 Granada Avenue, Apple Valley, 55124, MN
-
Price: $275,000
-
Status type: For Sale
-
City: Apple Valley
-
Neighborhood: Morningview 4th Add
Bedrooms: 2
Property Size :1570
-
Listing Agent: NST16279,NST54013
-
Property type : Townhouse Quad/4 Corners
-
Zip code: 55124
-
Street: 15941 Granada Avenue
-
Street: 15941 Granada Avenue
Bathrooms: 4
Year: 1990
Listing Brokerage: RE/MAX Results
FEATURES
- Range
- Refrigerator
- Washer
- Dryer
- Dishwasher
DETAILS
Beautifully updated end unit with a contemporary interior design. Newly renovated master bedrooms, bathrooms, living room, kitchen and dining room. The open concept kitchen is equipped with white quartz countertops, white tile backsplash and newer stainless appliances. Upper-level bedrooms have large closets and tatami style elevated area for the bed in the master. The large main floor family room can easily accommodate up to 8 people. Great location across from a large open field and great for kids/pets. Rentals OK with a 1 year lease.
INTERIOR
Bedrooms: 2
Fin ft² / Living Area: 1570 ft²
Below Ground Living: N/A
Bathrooms: 4
Above Ground Living: 1570ft²
-
Basement Details: None,
Appliances Included:
-
- Range
- Refrigerator
- Washer
- Dryer
- Dishwasher
EXTERIOR
Air Conditioning: Central Air
Garage Spaces: 2
Construction Materials: N/A
Foundation Size: 932ft²
Unit Amenities:
-
- Patio
Heating System:
-
- Forced Air
ROOMS
| Main | Size | ft² |
|---|---|---|
| Living Room | 14x15 | 196 ft² |
| Dining Room | 14x10 | 196 ft² |
| Family Room | 24x11 | 576 ft² |
| Kitchen | 13x8 | 169 ft² |
| Patio | 24x14 | 576 ft² |
| Upper | Size | ft² |
|---|---|---|
| Bedroom 1 | 24x13 | 576 ft² |
| Bedroom 2 | 13x12 | 169 ft² |
LOT
Acres: N/A
Lot Size Dim.: Common
Longitude: 44.7188
Latitude: -93.2214
Zoning: Residential-Single Family
FINANCIAL & TAXES
Tax year: 2022
Tax annual amount: $2,294
MISCELLANEOUS
Fuel System: N/A
Sewer System: City Sewer/Connected
Water System: City Water/Connected
ADITIONAL INFORMATION
MLS#: NST6185330
Listing Brokerage: RE/MAX Results

ID: 650884
Published: April 30, 2022
Last Update: April 30, 2022
Views: 159


