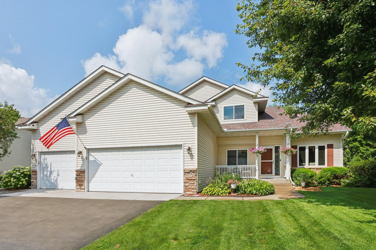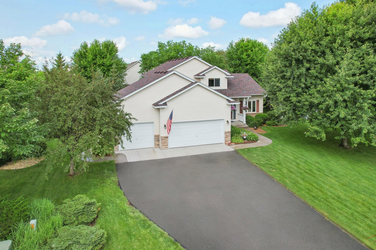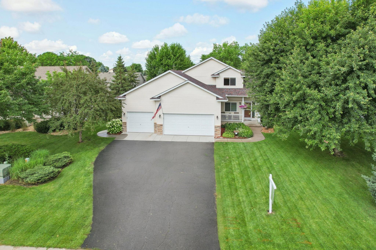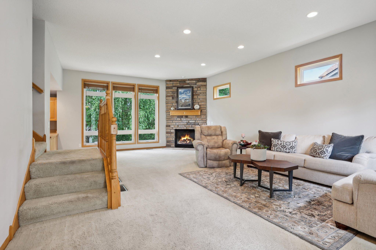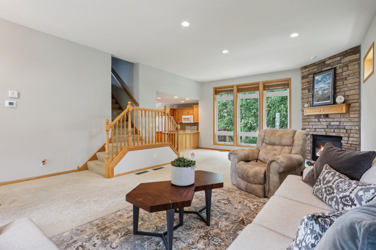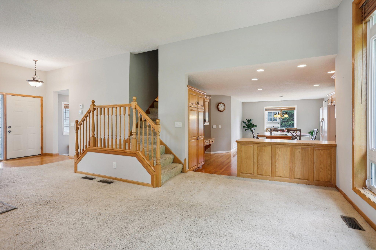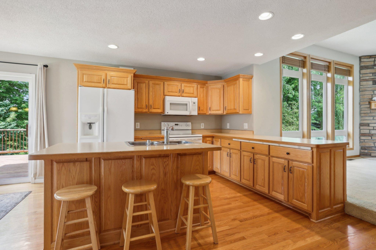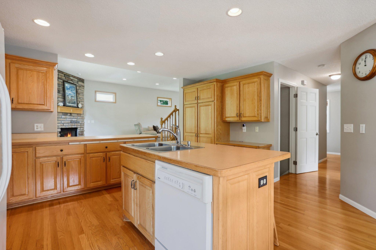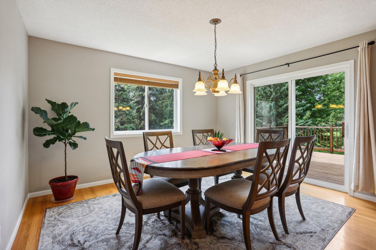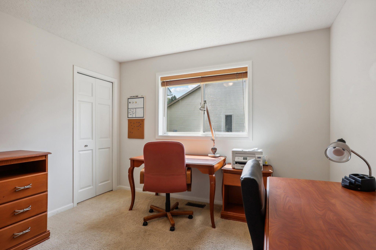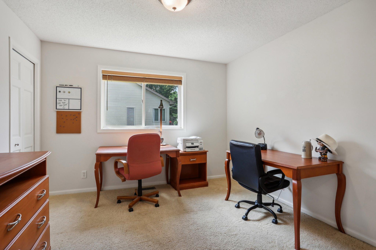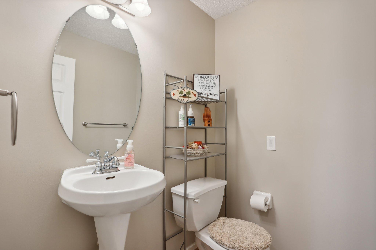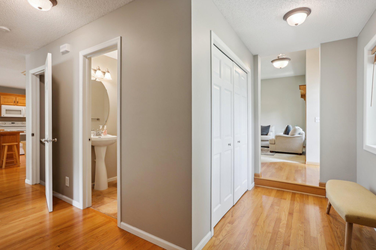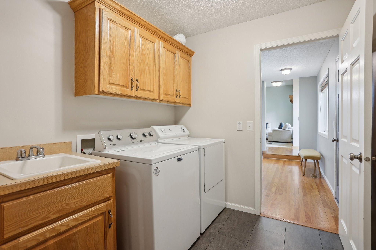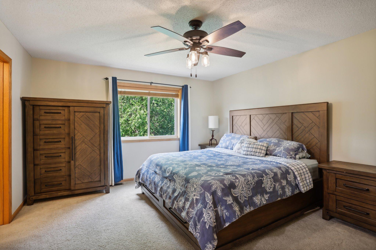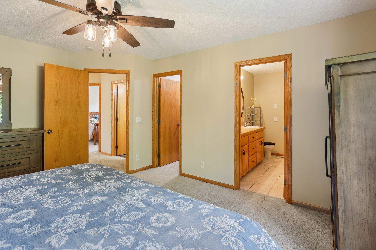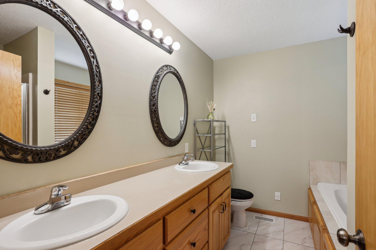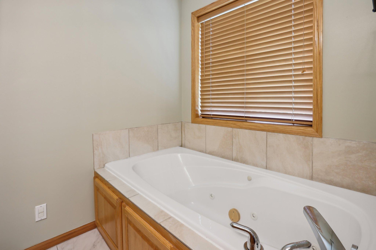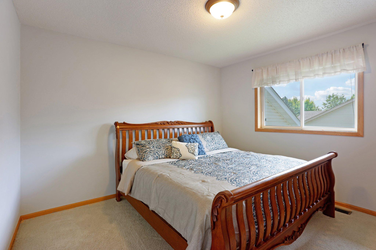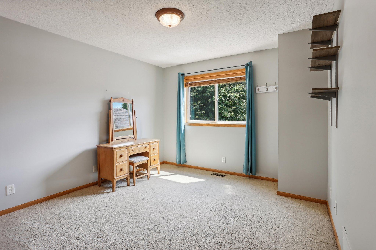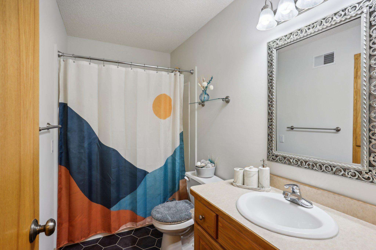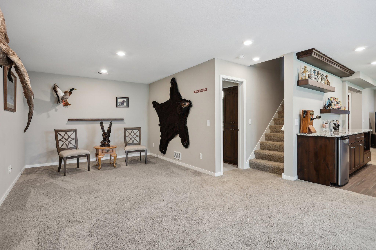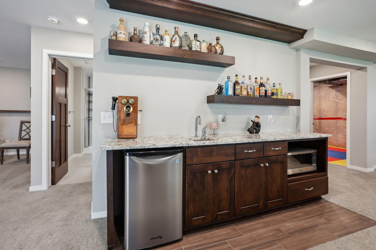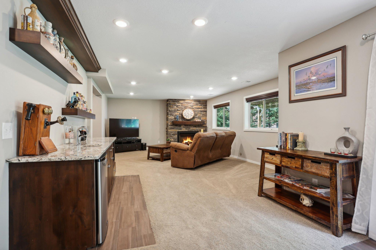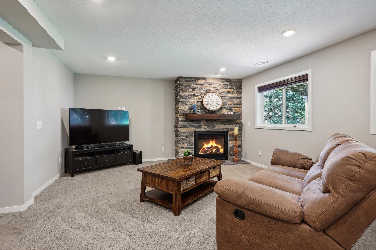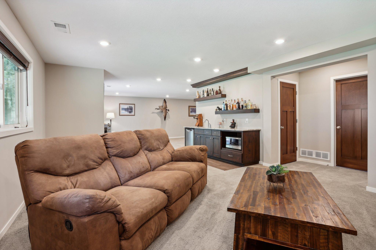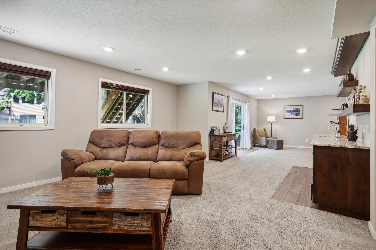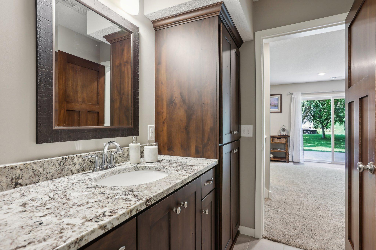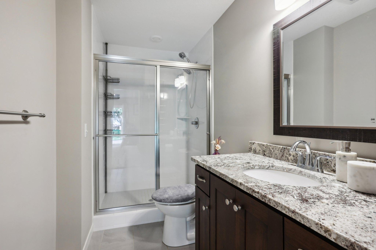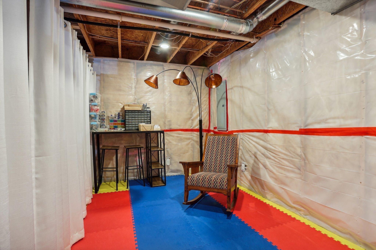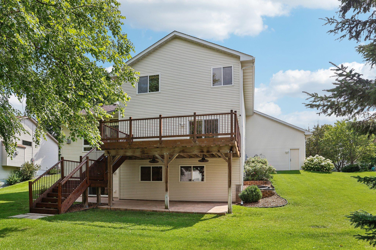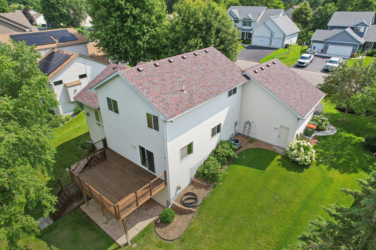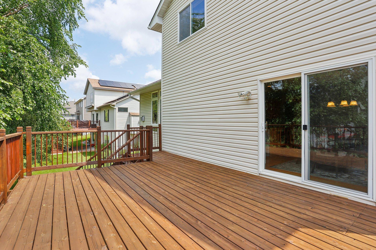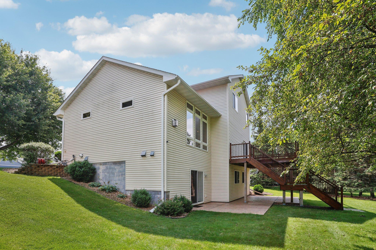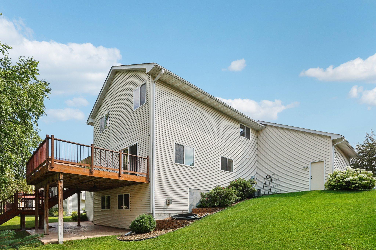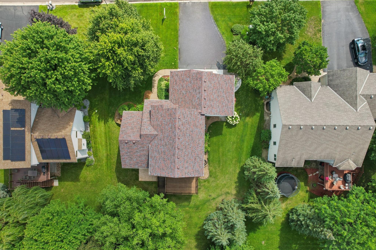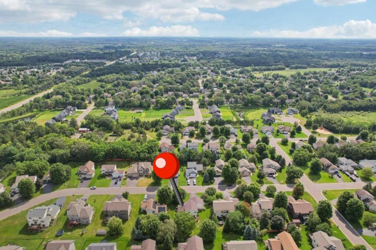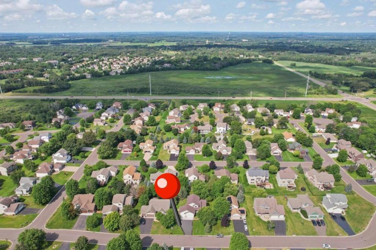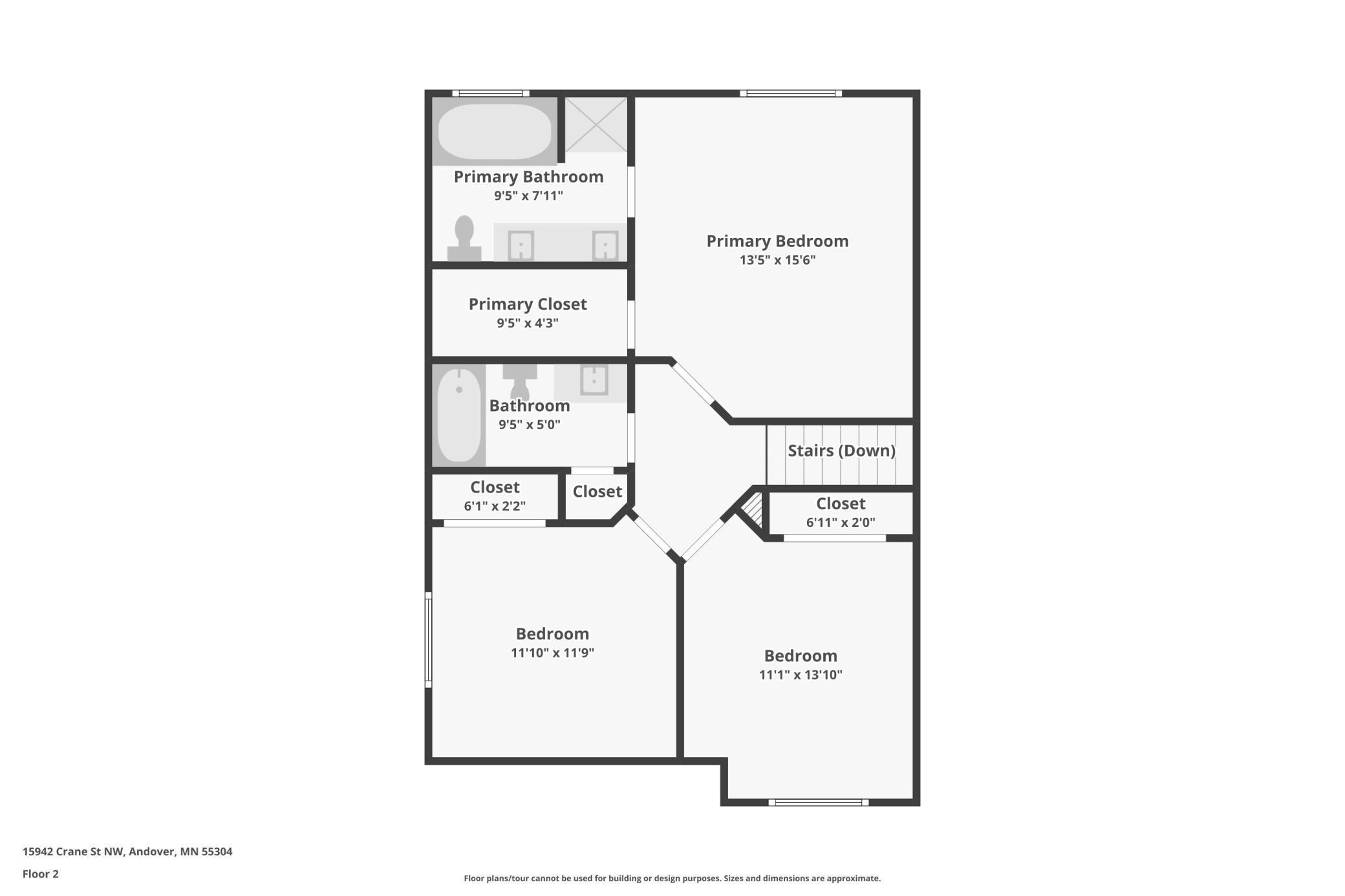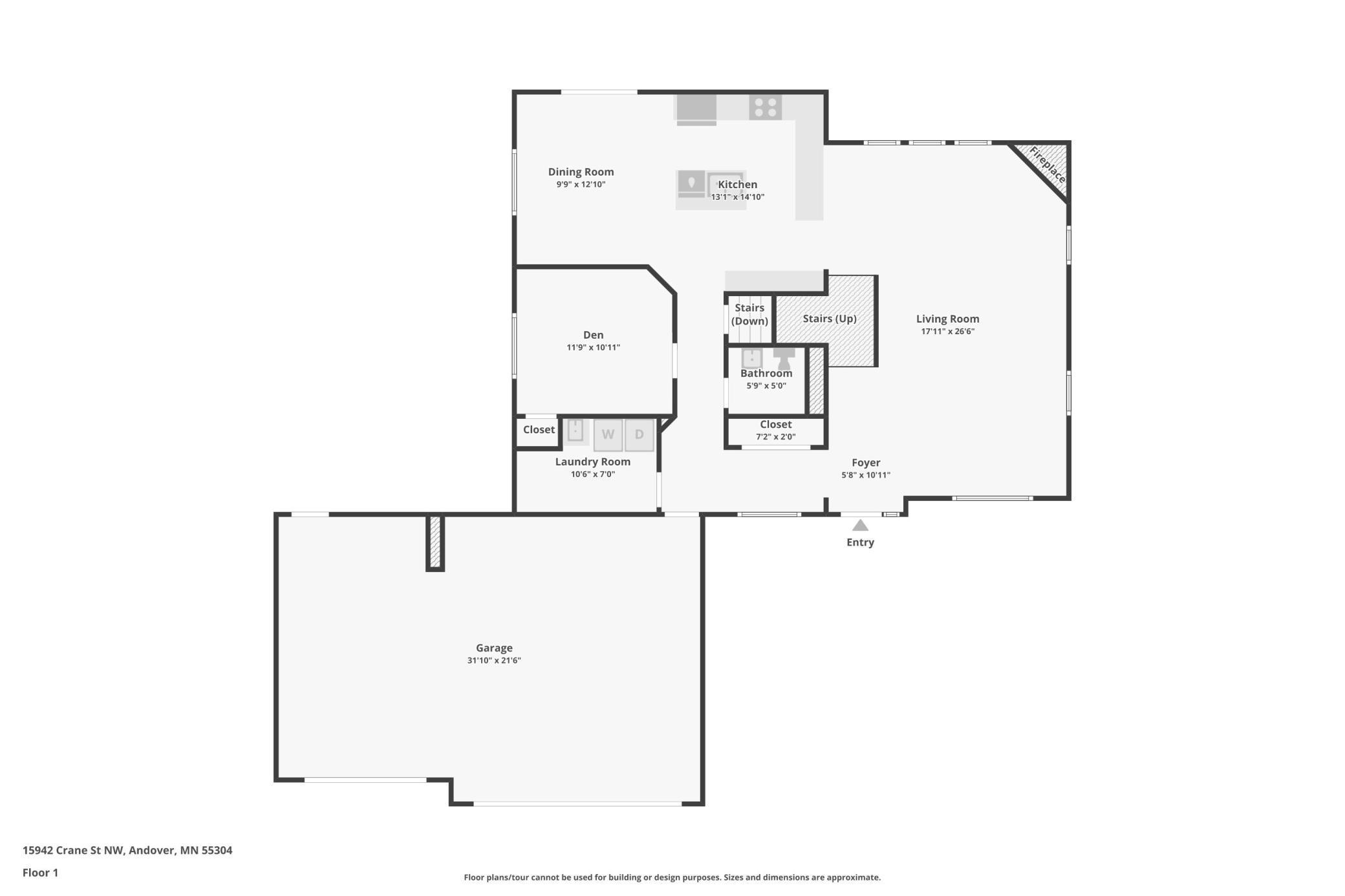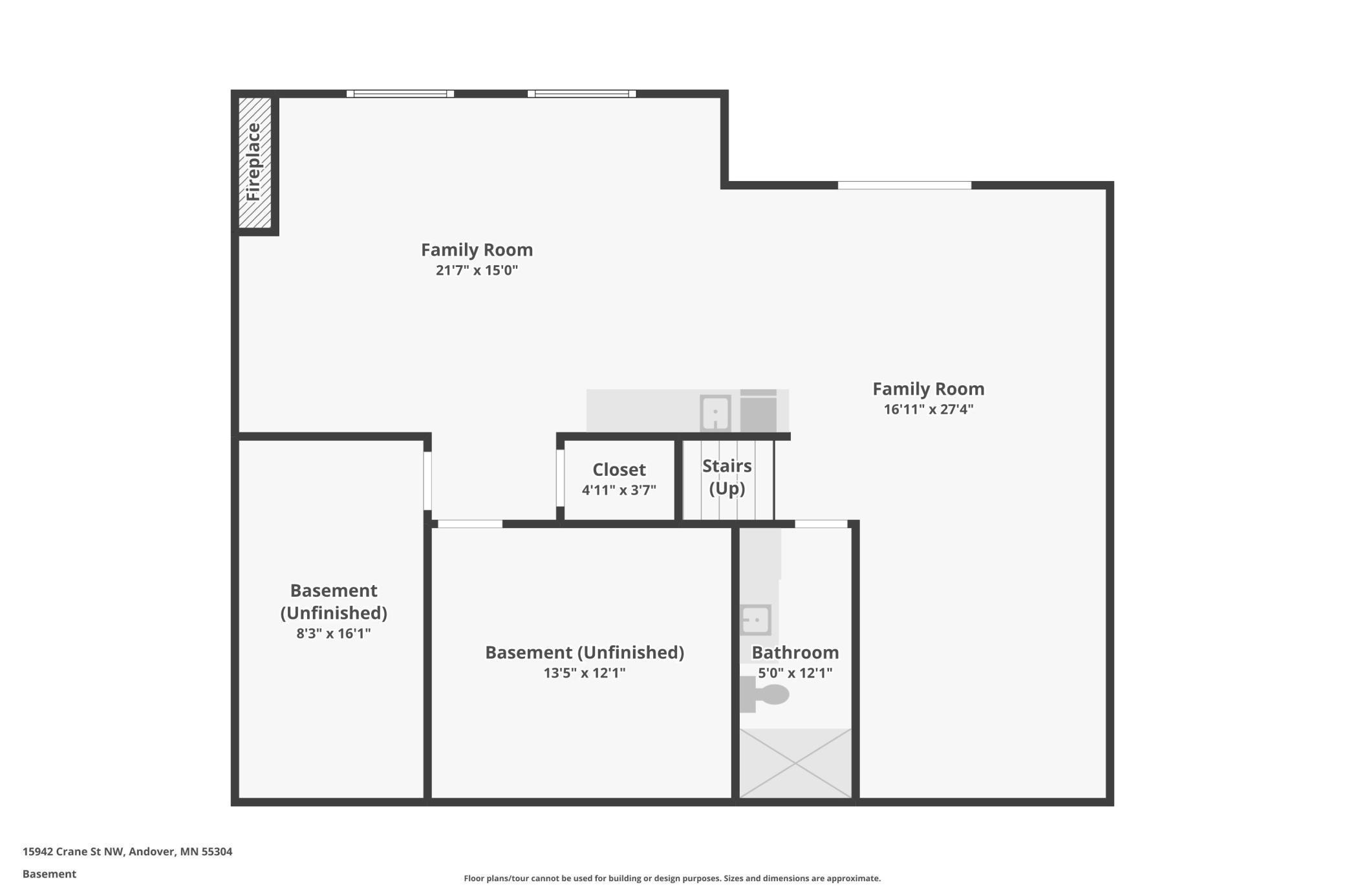15942 CRANE STREET
15942 Crane Street, Andover, 55304, MN
-
Price: $499,990
-
Status type: For Sale
-
City: Andover
-
Neighborhood: Chesterton Commons N 2nd
Bedrooms: 4
Property Size :3016
-
Listing Agent: NST27355,NST224655
-
Property type : Single Family Residence
-
Zip code: 55304
-
Street: 15942 Crane Street
-
Street: 15942 Crane Street
Bathrooms: 4
Year: 2002
Listing Brokerage: Realty Group LLC
FEATURES
- Range
- Refrigerator
- Washer
- Dryer
- Microwave
- Exhaust Fan
- Dishwasher
- Disposal
- Humidifier
- Air-To-Air Exchanger
- Gas Water Heater
DETAILS
Welcome to your new home in the charming town of Andover! The sellers have put over $48k into thoughtful updates, including a freshly sealed driveway with a new concrete apron, a re-sealed deck, a brand new AC and furnace, plus a newer roof—ideal for both relaxation and entertaining. As you step inside, you'll find a spacious Great Room featuring a cozy corner fireplace and transom windows that bathe the space in natural light. Upstairs, there are three generous bedrooms, highlighted by a master suite complete with an ensuite bathroom with a jacuzzi tub, separate shower, and walk-in closets. The main level offers a flexible office space or an additional bedroom, while the professionally finished basement showcases a fantastic wet bar with granite countertops, another fireplace, and a walkout to a beautifully stamped concrete patio beneath the deck. This home truly has it all! The location is equally impressive, with easy access to Bunker Hills Regional Park for outdoor adventures, the Andover YMCA Community Center, and a variety of shopping and dining options nearby. Experience comfort, convenience, and a warm atmosphere in this inviting home. Don’t miss the chance to make it yours!
INTERIOR
Bedrooms: 4
Fin ft² / Living Area: 3016 ft²
Below Ground Living: 900ft²
Bathrooms: 4
Above Ground Living: 2116ft²
-
Basement Details: Block, Daylight/Lookout Windows, Egress Window(s), Finished, Full, Storage Space, Walkout,
Appliances Included:
-
- Range
- Refrigerator
- Washer
- Dryer
- Microwave
- Exhaust Fan
- Dishwasher
- Disposal
- Humidifier
- Air-To-Air Exchanger
- Gas Water Heater
EXTERIOR
Air Conditioning: Central Air
Garage Spaces: 3
Construction Materials: N/A
Foundation Size: 1332ft²
Unit Amenities:
-
Heating System:
-
- Forced Air
ROOMS
| Main | Size | ft² |
|---|---|---|
| Living Room | 20x17.5 | 348.33 ft² |
| Dining Room | 13x12 | 169 ft² |
| Kitchen | 15.5x12 | 238.96 ft² |
| Bedroom 1 | 12x11 | 144 ft² |
| Upper | Size | ft² |
|---|---|---|
| Bedroom 2 | 15x13 | 225 ft² |
| Bedroom 3 | 12x11 | 144 ft² |
| Bedroom 4 | 12x11 | 144 ft² |
| Lower | Size | ft² |
|---|---|---|
| Family Room | 17x44 | 289 ft² |
| Sitting Room | 16x12 | 256 ft² |
LOT
Acres: N/A
Lot Size Dim.: 135x88
Longitude: 45.2598
Latitude: -93.3019
Zoning: Residential-Single Family
FINANCIAL & TAXES
Tax year: 2024
Tax annual amount: $4,229
MISCELLANEOUS
Fuel System: N/A
Sewer System: City Sewer/Connected
Water System: City Water/Connected
ADITIONAL INFORMATION
MLS#: NST7658897
Listing Brokerage: Realty Group LLC

ID: 3439955
Published: October 04, 2024
Last Update: October 04, 2024
Views: 35


