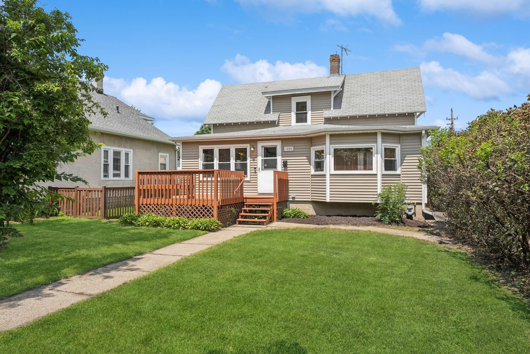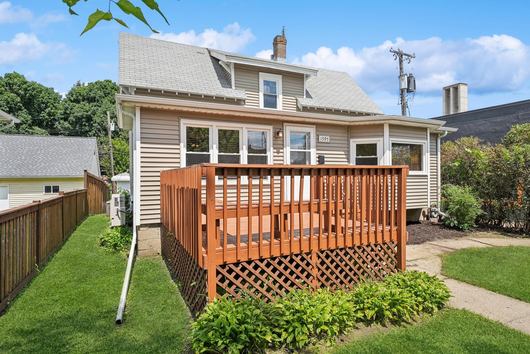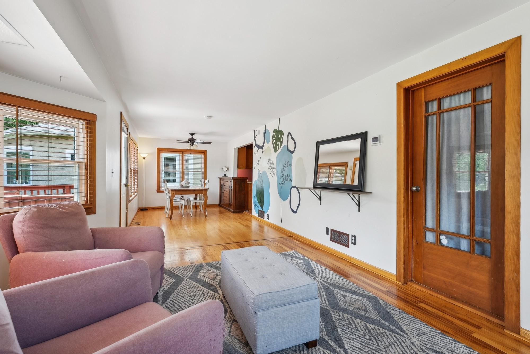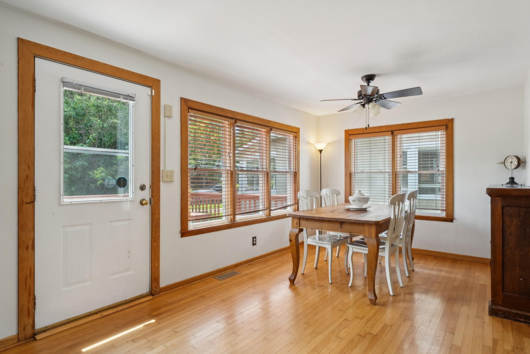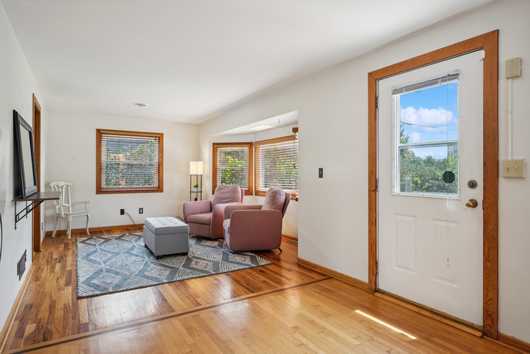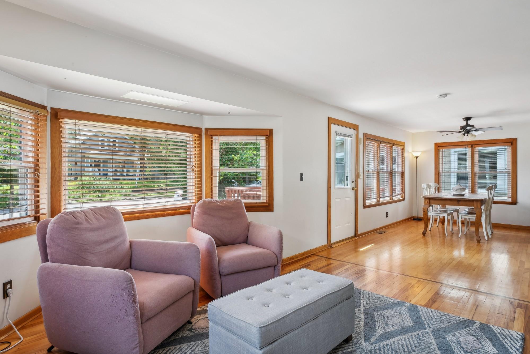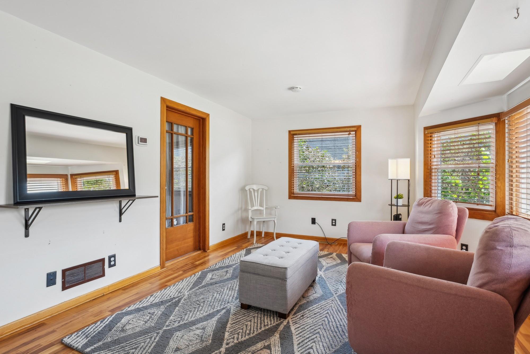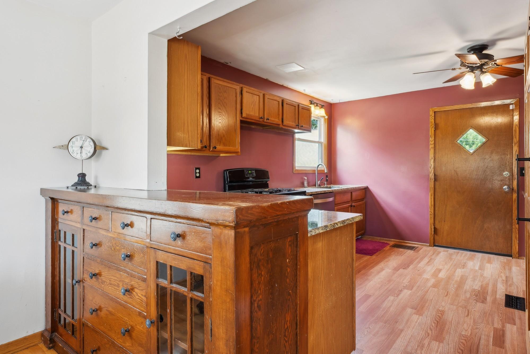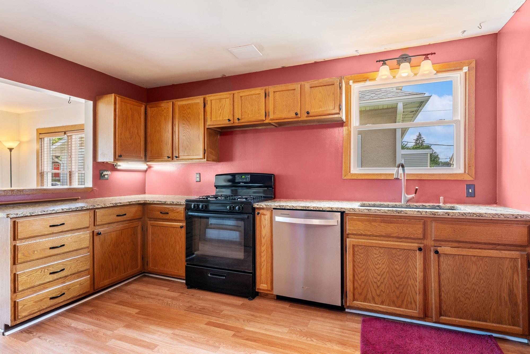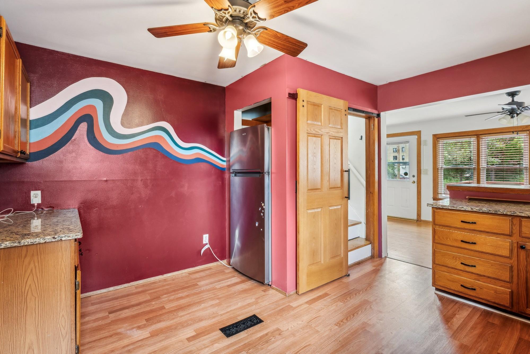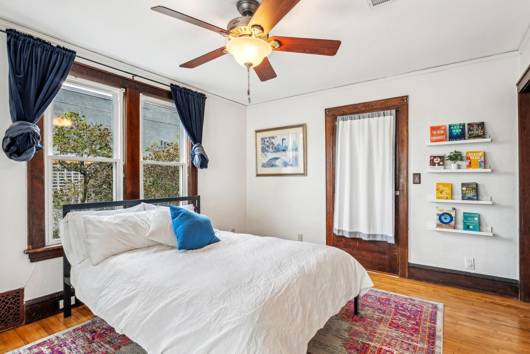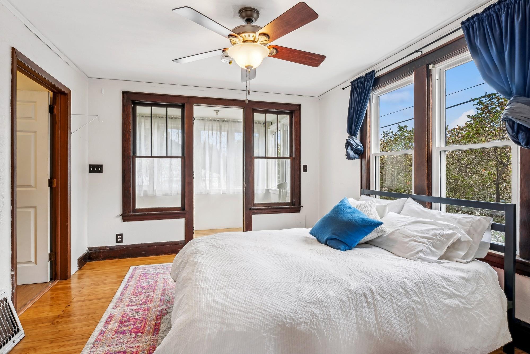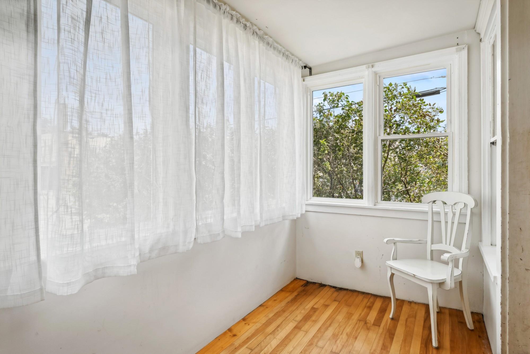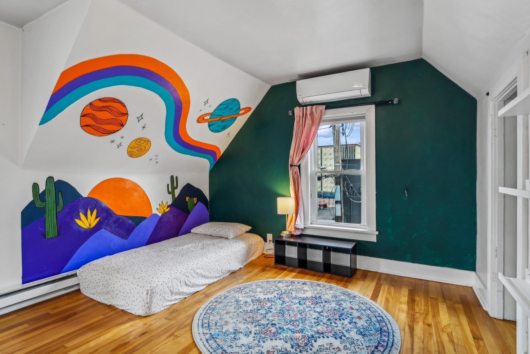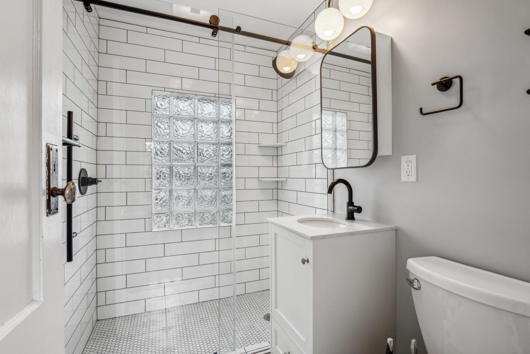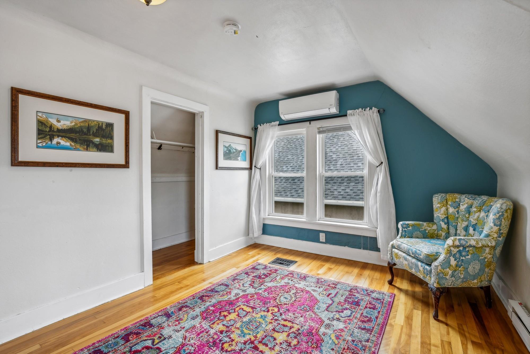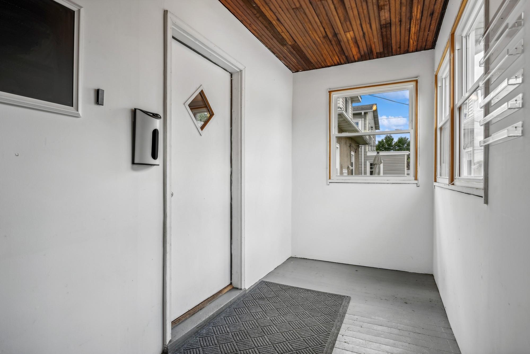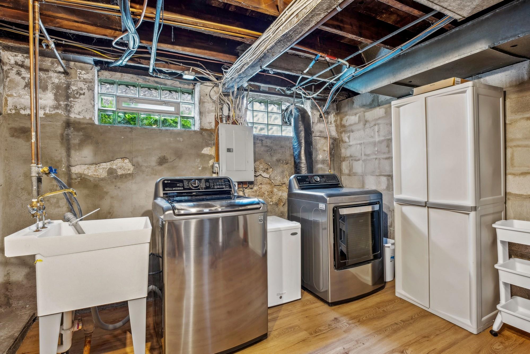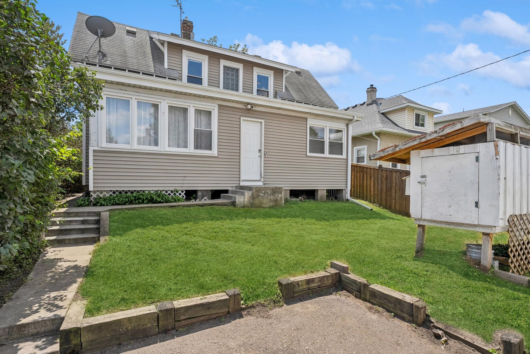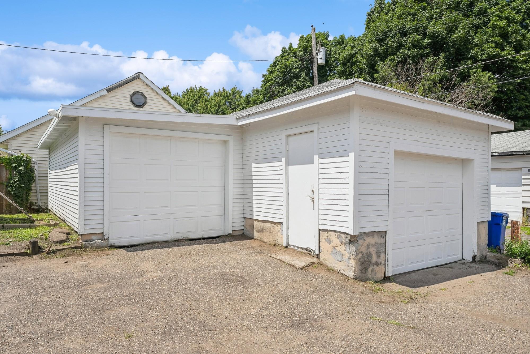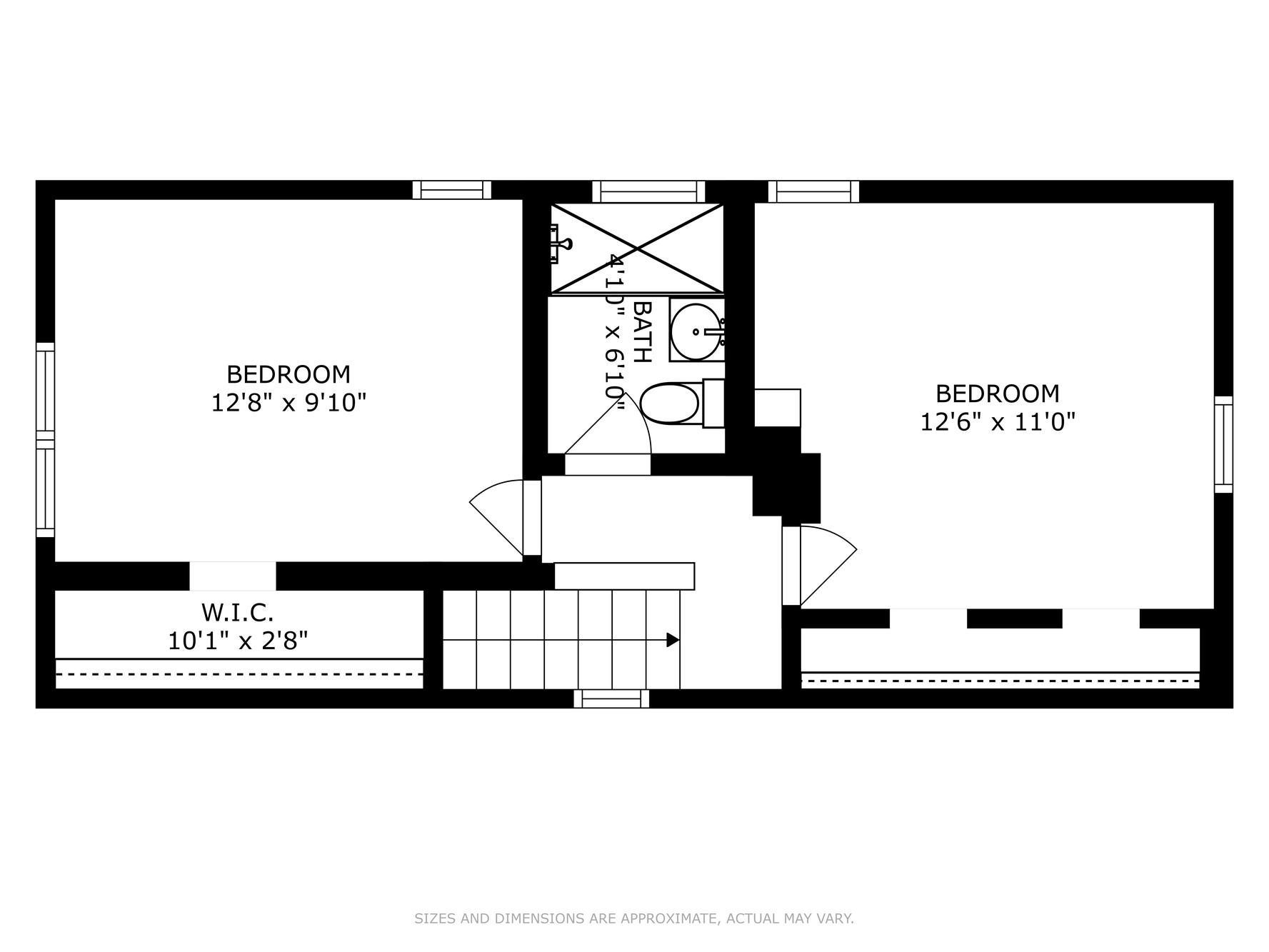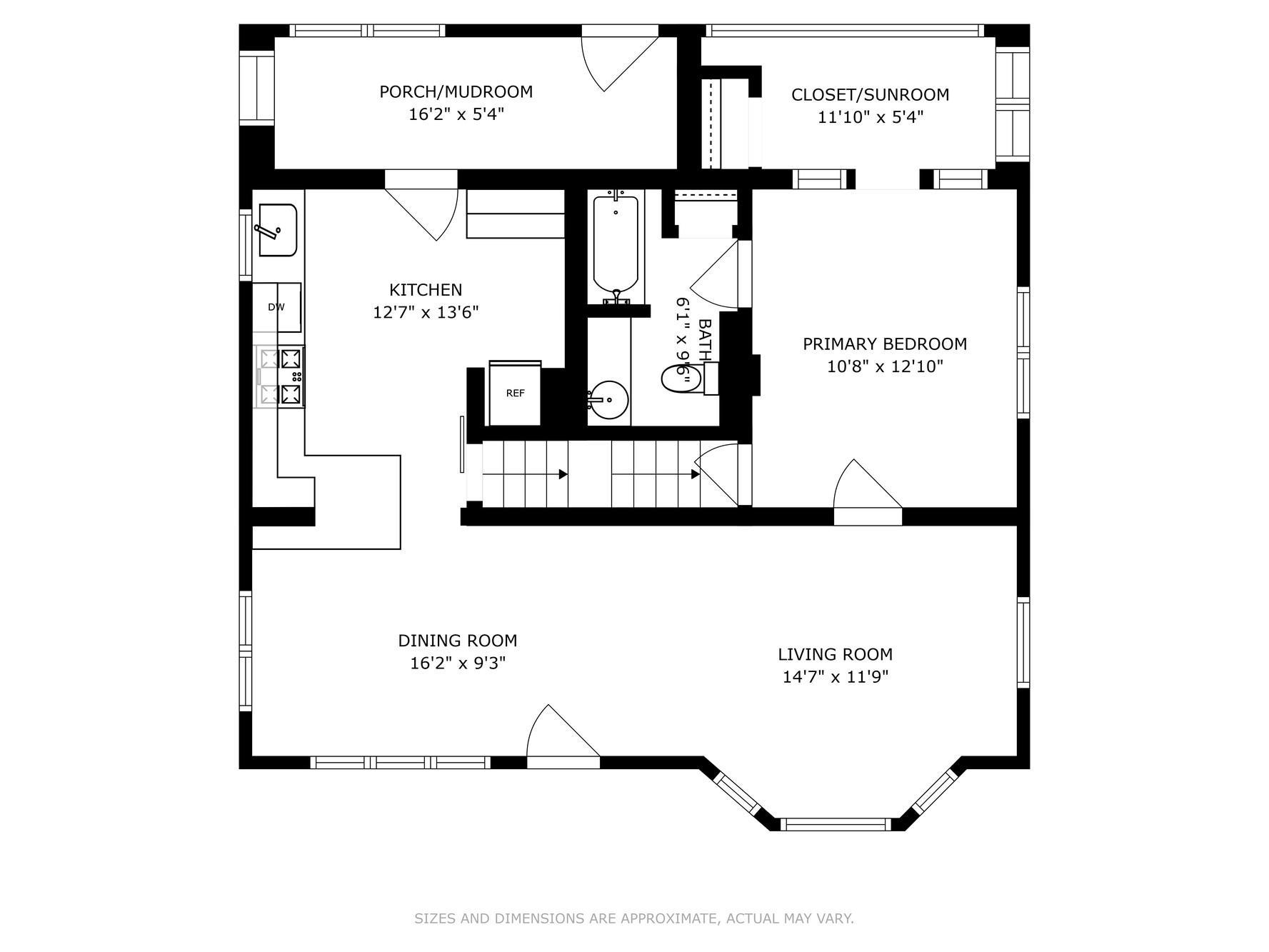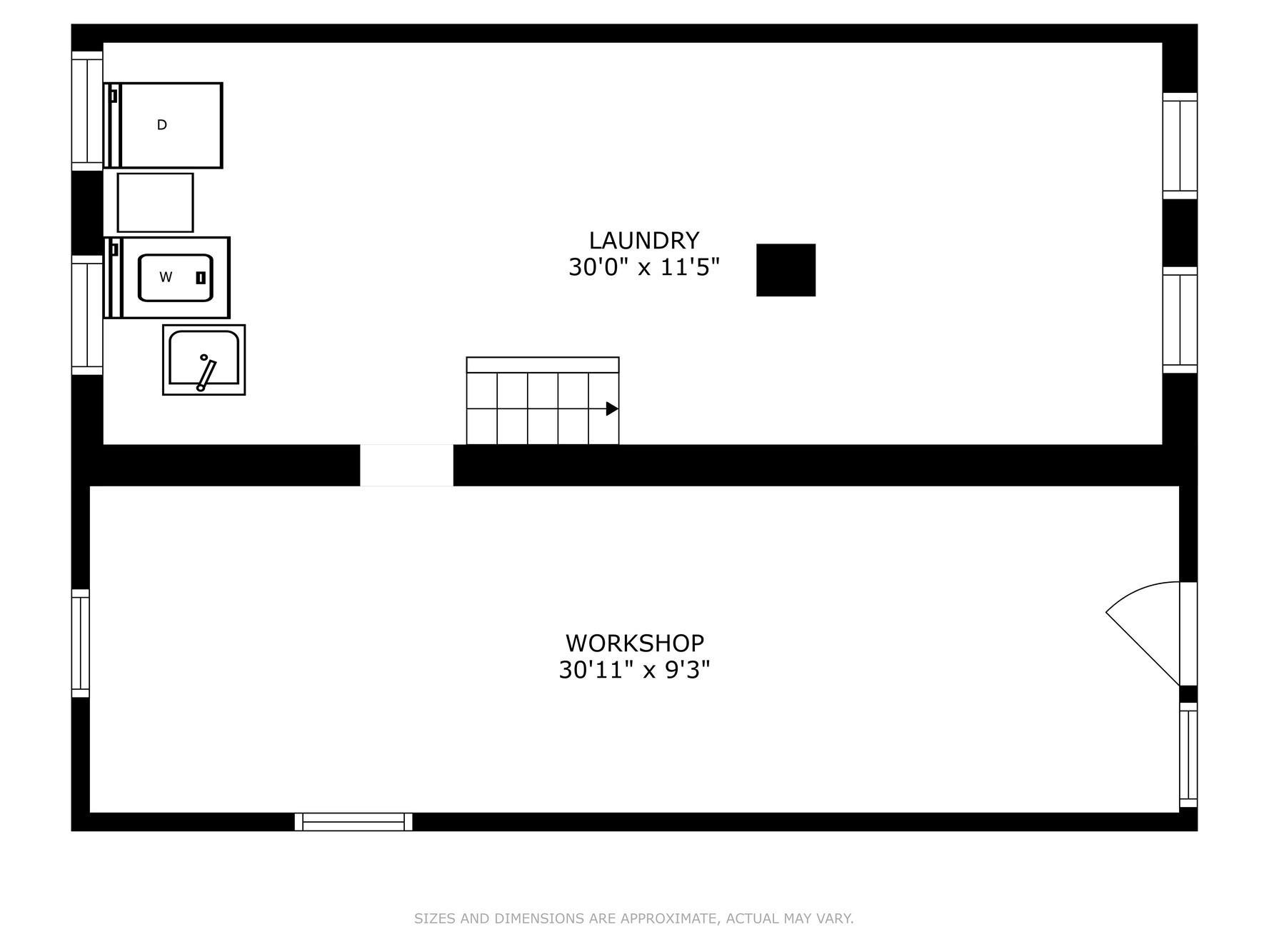1595 EDMUND AVENUE
1595 Edmund Avenue, Saint Paul, 55104, MN
-
Price: $245,000
-
Status type: For Sale
-
City: Saint Paul
-
Neighborhood: Hamline-Midway
Bedrooms: 3
Property Size :1230
-
Listing Agent: NST16731,NST82530
-
Property type : Single Family Residence
-
Zip code: 55104
-
Street: 1595 Edmund Avenue
-
Street: 1595 Edmund Avenue
Bathrooms: 2
Year: 1919
Listing Brokerage: Coldwell Banker Burnet
FEATURES
- Range
- Refrigerator
- Washer
- Dryer
- Dishwasher
DETAILS
Wonderful 3bd/2ba home, right in the heart of the Hamline/Midway neighborhood! This home has a unique main floor primary suite, with attached bath and sunporch/walk-in closet that could also make a nice office nook. Upstairs, you'll find two additional sunny bedrooms, with a beautifully renovated 3/4 bath. Enjoy the large kitchen, huge back mudroom/porch and recently painted garage with a new roof! Lower level has a large workshop and a walk out door access, to ease moving items in and out. Spacious front deck has been recently refreshed and is ready for summer dining and entertaining. And the back yard chicken coop is ready - just add chickens! This home is walking distance from soccer at Allianz field, great music at the Turf Club and so many amazing restaurants. Don't miss this affordable opportunity in a high demand neighborhood!
INTERIOR
Bedrooms: 3
Fin ft² / Living Area: 1230 ft²
Below Ground Living: N/A
Bathrooms: 2
Above Ground Living: 1230ft²
-
Basement Details: Full, Unfinished, Walkout,
Appliances Included:
-
- Range
- Refrigerator
- Washer
- Dryer
- Dishwasher
EXTERIOR
Air Conditioning: Central Air
Garage Spaces: 2
Construction Materials: N/A
Foundation Size: 840ft²
Unit Amenities:
-
- Kitchen Window
- Deck
- Porch
- Natural Woodwork
- Hardwood Floors
- Tile Floors
- Main Floor Primary Bedroom
- Primary Bedroom Walk-In Closet
Heating System:
-
- Forced Air
ROOMS
| Main | Size | ft² |
|---|---|---|
| Living Room | 11x21 | 121 ft² |
| Dining Room | 9x10 | 81 ft² |
| Kitchen | 11x13 | 121 ft² |
| Bedroom 1 | 12x11 | 144 ft² |
| Porch | 5x16 | 25 ft² |
| Sun Room | 5.5x12 | 29.79 ft² |
| Deck | 10x12 | 100 ft² |
| Upper | Size | ft² |
|---|---|---|
| Bedroom 2 | 12x10 | 144 ft² |
| Bedroom 3 | 13x9 | 169 ft² |
| Lower | Size | ft² |
|---|---|---|
| Laundry | 9x11 | 81 ft² |
| Workshop | 9x20 | 81 ft² |
LOT
Acres: N/A
Lot Size Dim.: 40x123
Longitude: 44.9586
Latitude: -93.1678
Zoning: Residential-Single Family
FINANCIAL & TAXES
Tax year: 2023
Tax annual amount: $4,142
MISCELLANEOUS
Fuel System: N/A
Sewer System: City Sewer/Connected
Water System: City Water/Connected
ADITIONAL INFORMATION
MLS#: NST7609248
Listing Brokerage: Coldwell Banker Burnet

ID: 3451477
Published: July 23, 2024
Last Update: July 23, 2024
Views: 47


