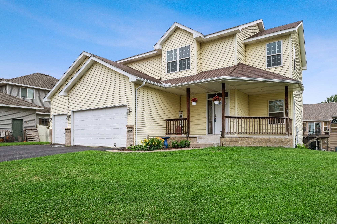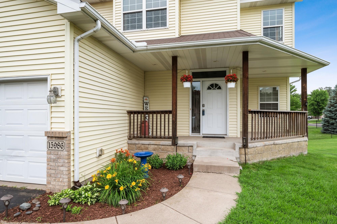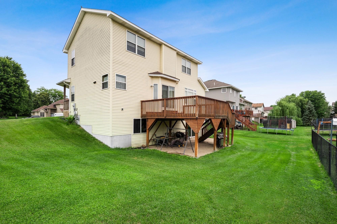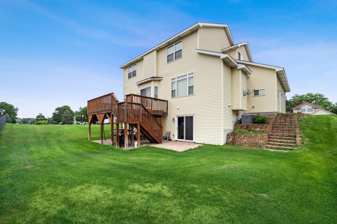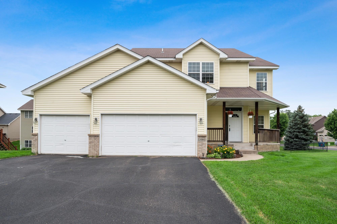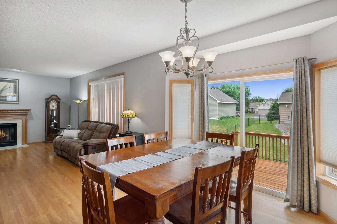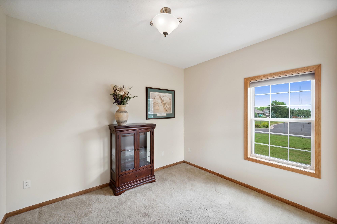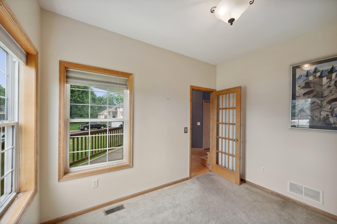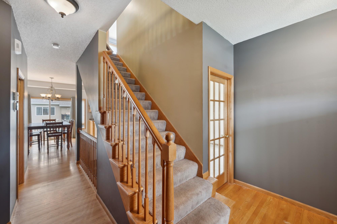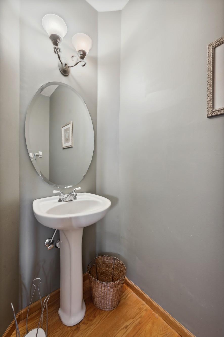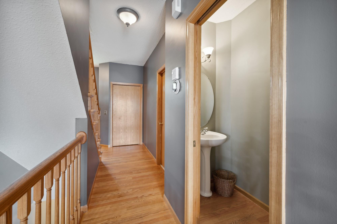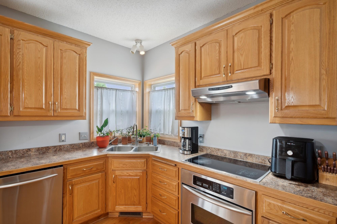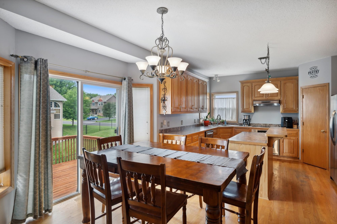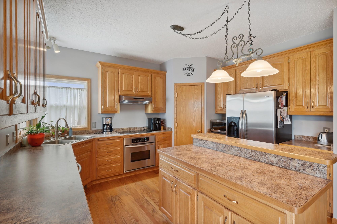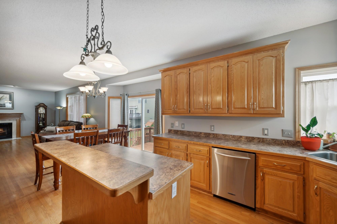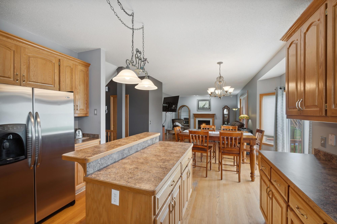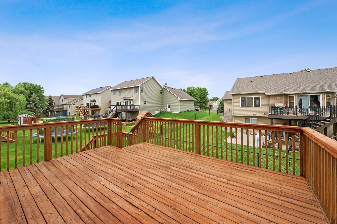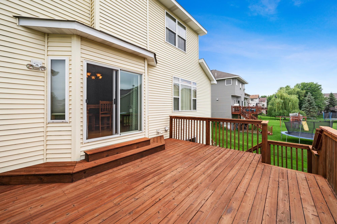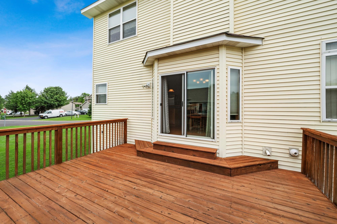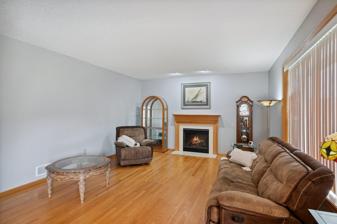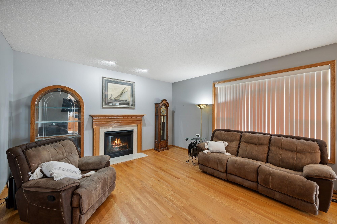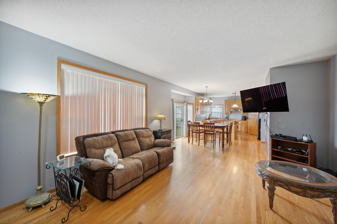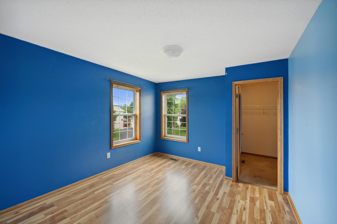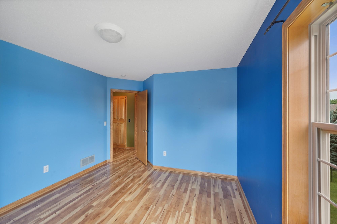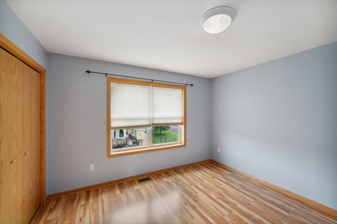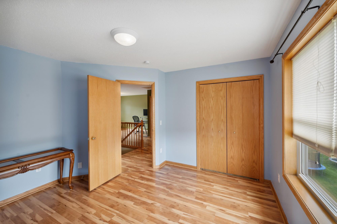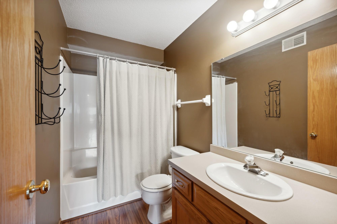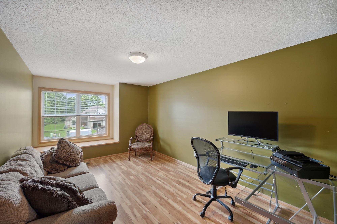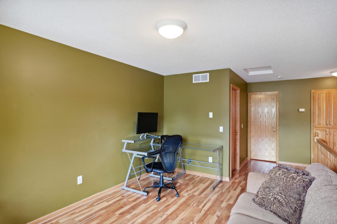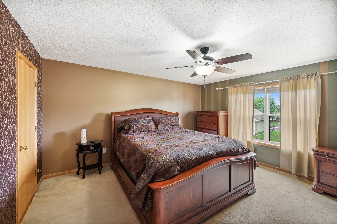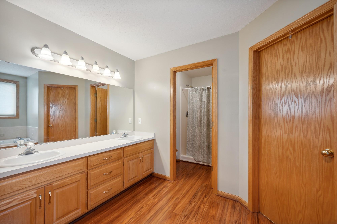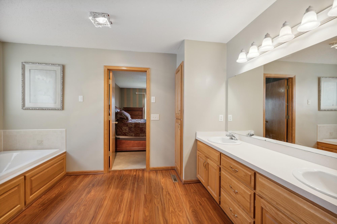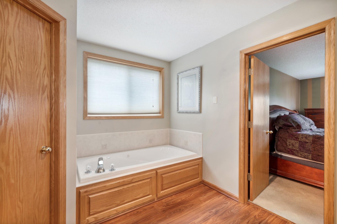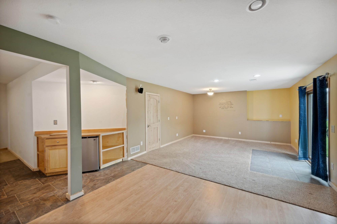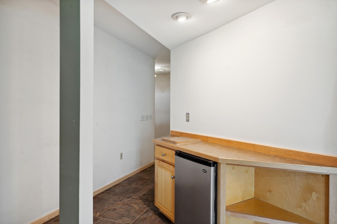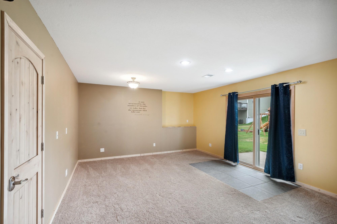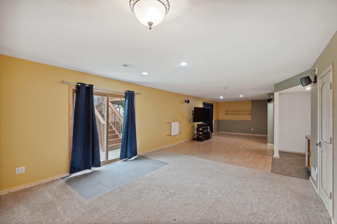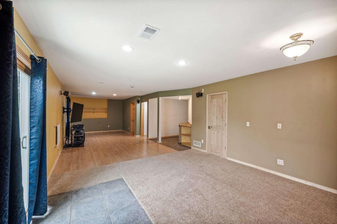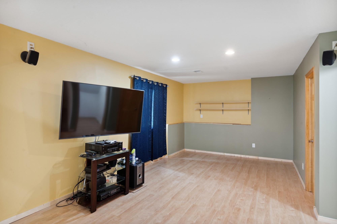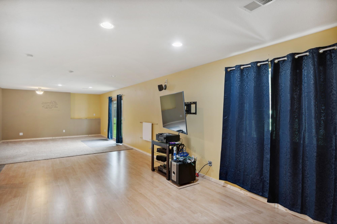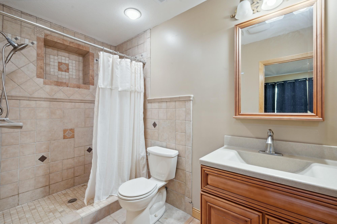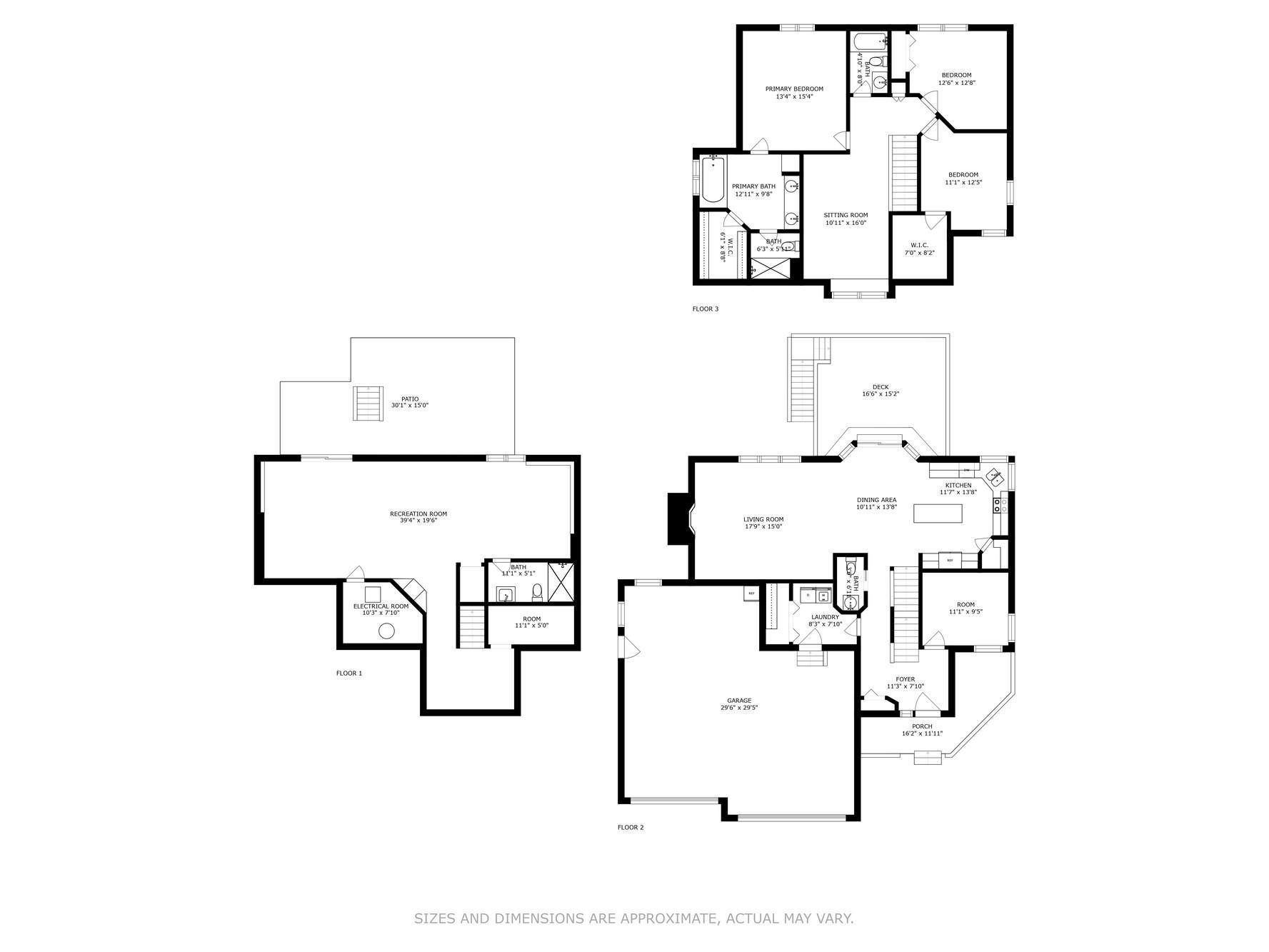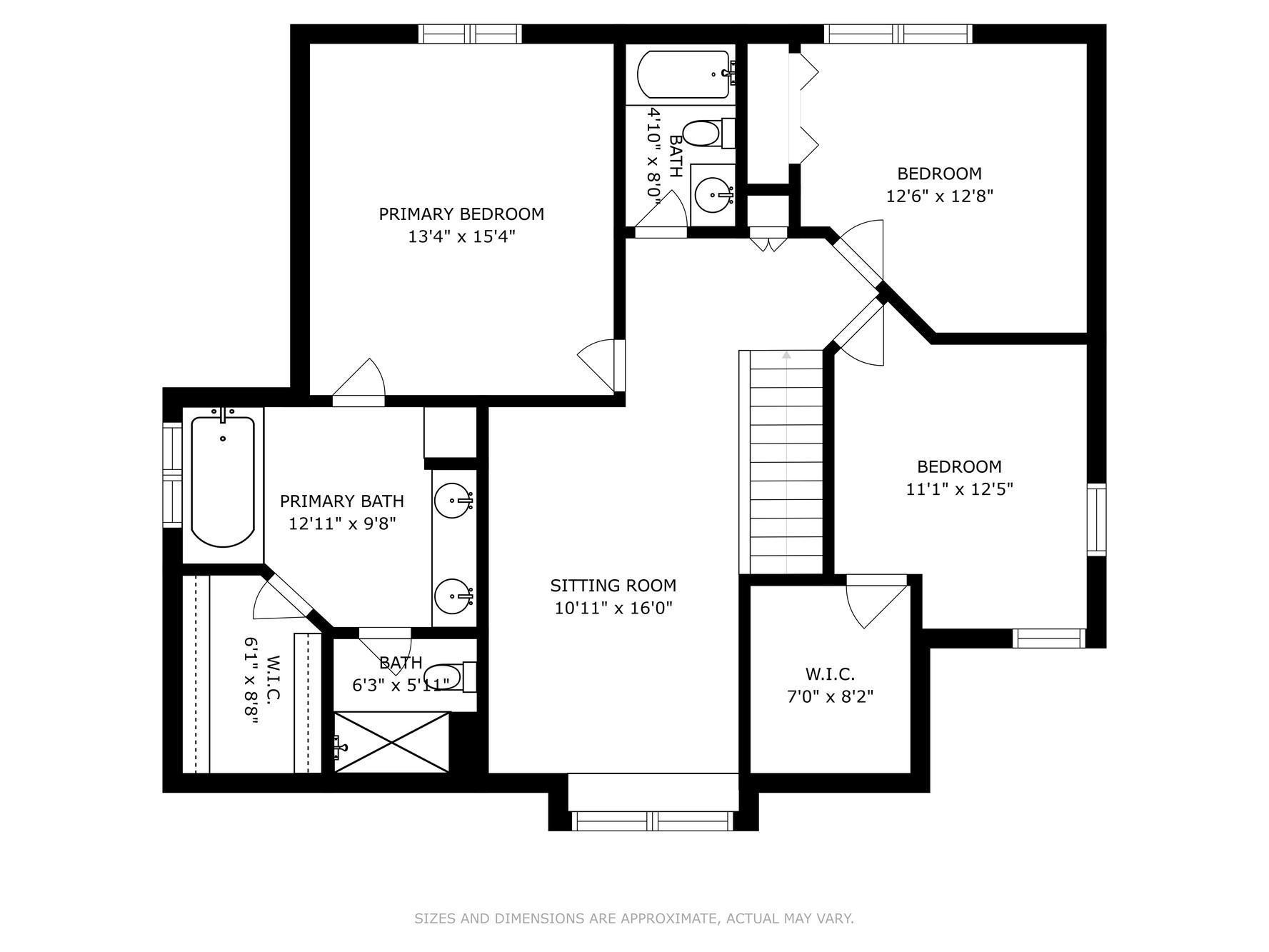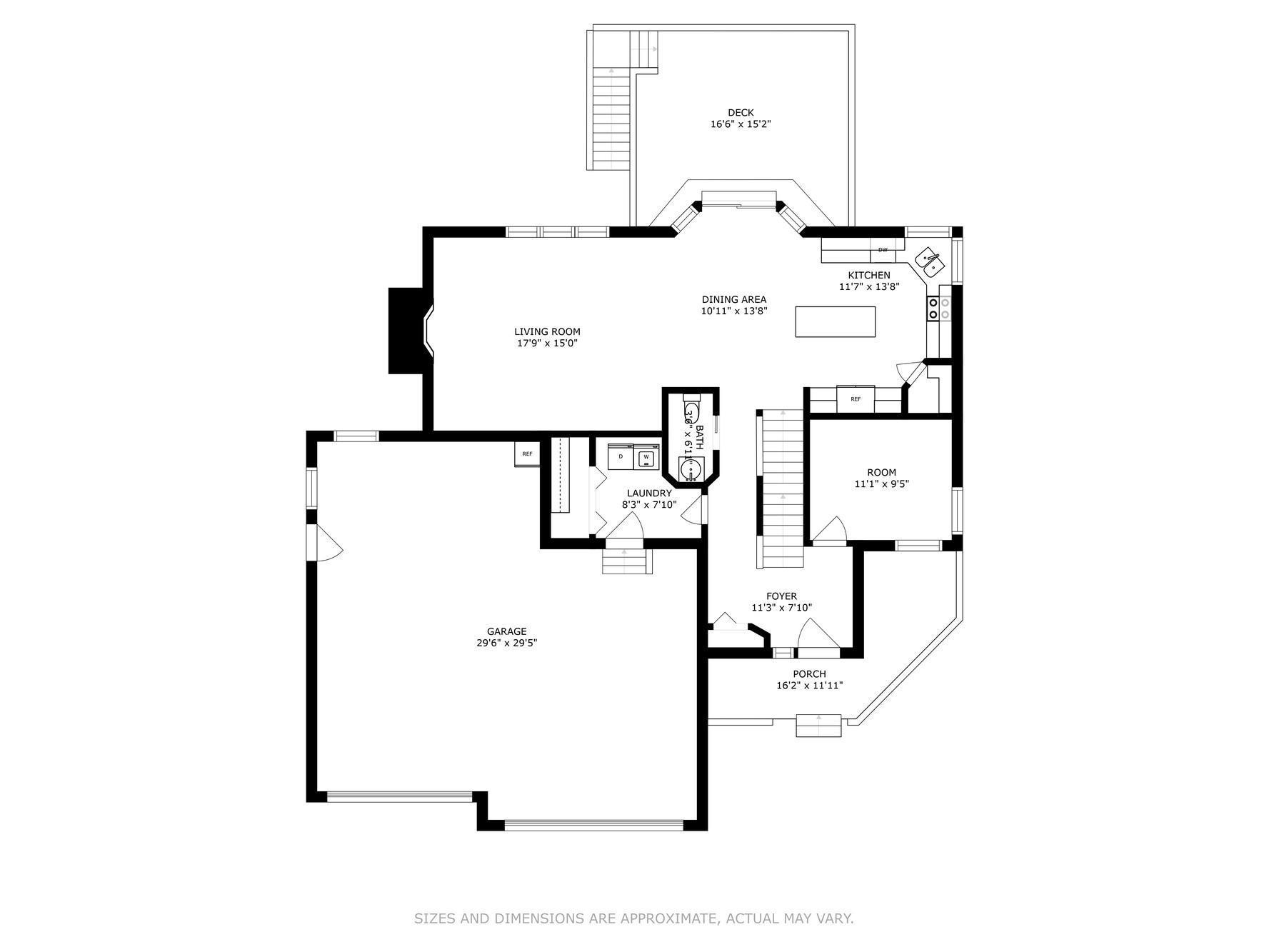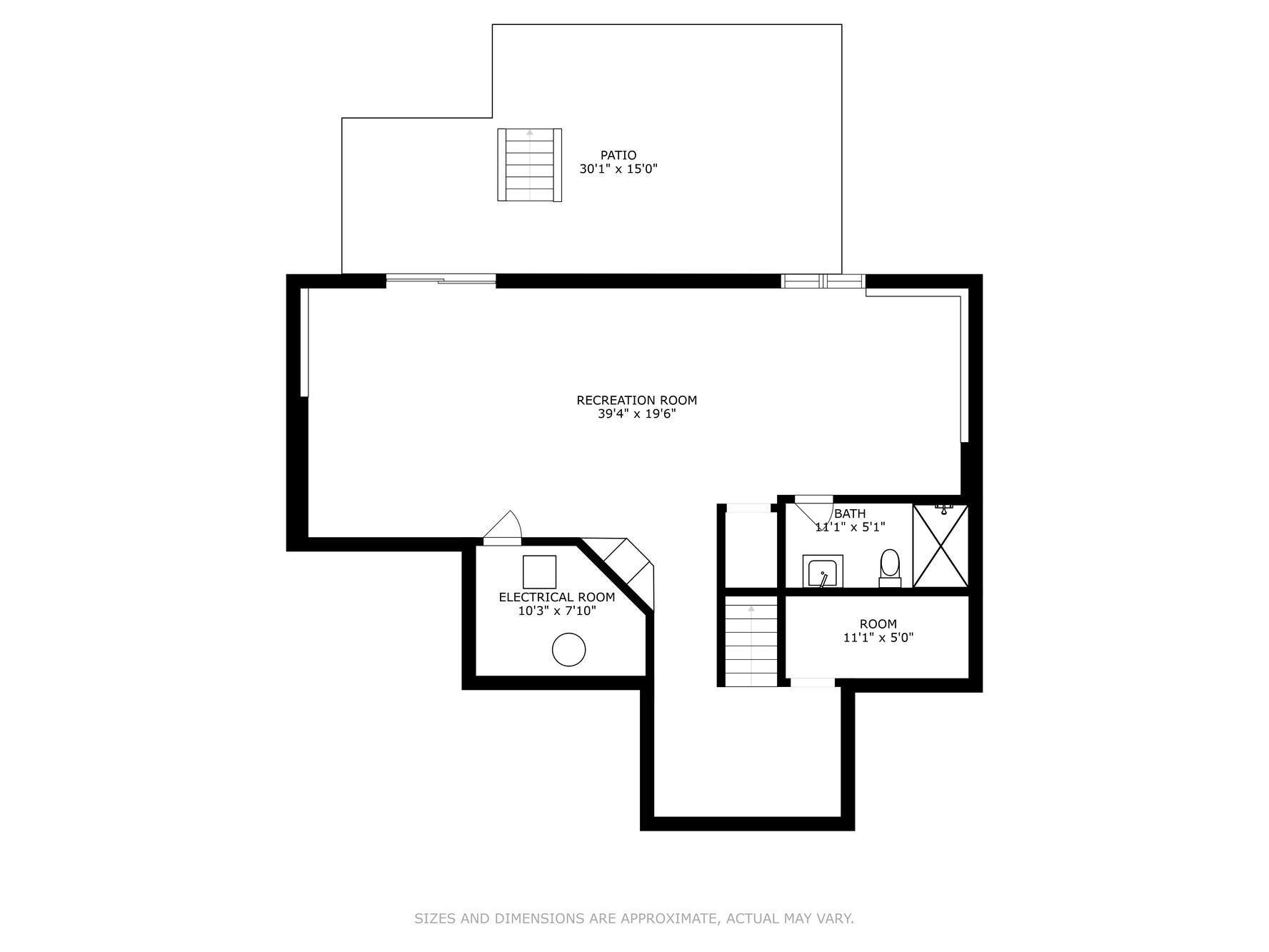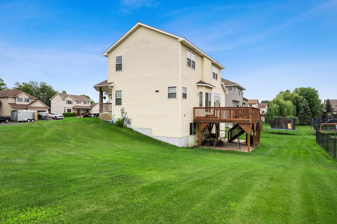15986 CRANE STREET
15986 Crane Street, Andover, 55304, MN
-
Price: $525,000
-
Status type: For Sale
-
City: Andover
-
Neighborhood: Chesterton Commons N 2nd
Bedrooms: 3
Property Size :3202
-
Listing Agent: NST16007,NST50114
-
Property type : Single Family Residence
-
Zip code: 55304
-
Street: 15986 Crane Street
-
Street: 15986 Crane Street
Bathrooms: 4
Year: 2003
Listing Brokerage: Edina Realty, Inc.
FEATURES
- Range
- Refrigerator
- Washer
- Dryer
- Microwave
- Dishwasher
- Air-To-Air Exchanger
DETAILS
Classic two-story close to everything Andover has to offer. One Owner Home! 3 Bedroom up, the upstairs loft was originally designed as a bedroom, could be converted. Full master suite. Hardwood floors throughout most of home. Open main floor with large deck. Stainless steel kitchen appliances. Lower level has a huge family room with space that could be converted into a bedroom as well, egress in place. Walkout to patio. Main floor office. Oversized garage with three stalls and room for small shop. Huge yard.
INTERIOR
Bedrooms: 3
Fin ft² / Living Area: 3202 ft²
Below Ground Living: 700ft²
Bathrooms: 4
Above Ground Living: 2502ft²
-
Basement Details: Walkout,
Appliances Included:
-
- Range
- Refrigerator
- Washer
- Dryer
- Microwave
- Dishwasher
- Air-To-Air Exchanger
EXTERIOR
Air Conditioning: Central Air
Garage Spaces: 3
Construction Materials: N/A
Foundation Size: 1302ft²
Unit Amenities:
-
- Patio
- Kitchen Window
- Deck
- Hardwood Floors
- In-Ground Sprinkler
Heating System:
-
- Forced Air
ROOMS
| Main | Size | ft² |
|---|---|---|
| Living Room | 15x20 | 225 ft² |
| Dining Room | 10x14 | 100 ft² |
| Kitchen | 12x13 | 144 ft² |
| Office | 11x10 | 121 ft² |
| Deck | 18x15 | 324 ft² |
| Lower | Size | ft² |
|---|---|---|
| Family Room | 13x39 | 169 ft² |
| Upper | Size | ft² |
|---|---|---|
| Bedroom 1 | 15x15 | 225 ft² |
| Bedroom 2 | 11x12 | 121 ft² |
| Bedroom 3 | 12x12 | 144 ft² |
| Loft | 11x18 | 121 ft² |
LOT
Acres: N/A
Lot Size Dim.: 23x30x96x34x107x133
Longitude: 45.2607
Latitude: -93.3019
Zoning: Residential-Single Family
FINANCIAL & TAXES
Tax year: 2022
Tax annual amount: $4,307
MISCELLANEOUS
Fuel System: N/A
Sewer System: City Sewer/Connected
Water System: City Water/Connected
ADITIONAL INFORMATION
MLS#: NST6225439
Listing Brokerage: Edina Realty, Inc.

ID: 954985
Published: July 08, 2022
Last Update: July 08, 2022
Views: 82


