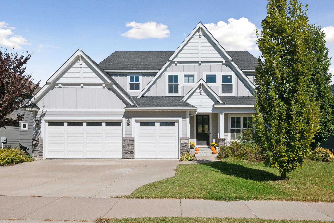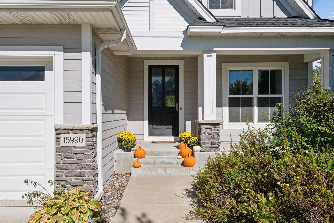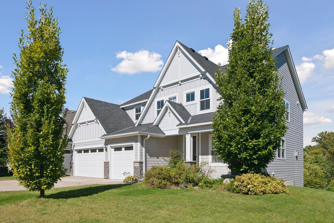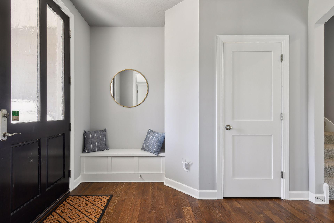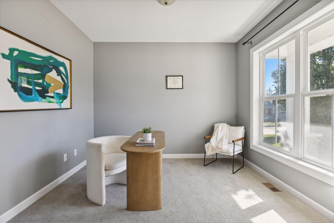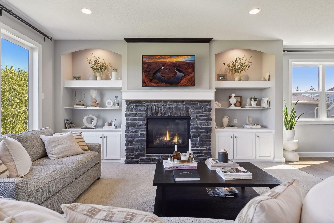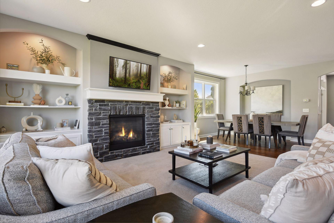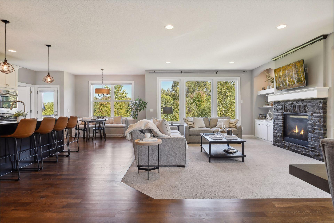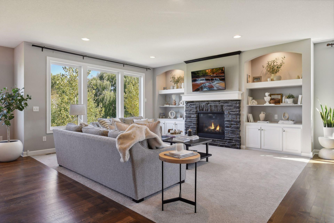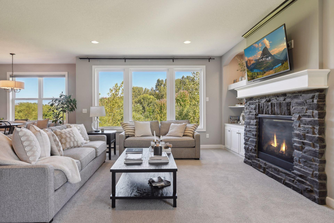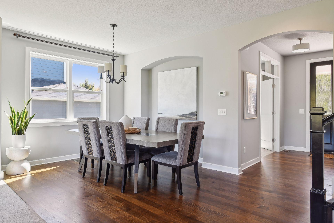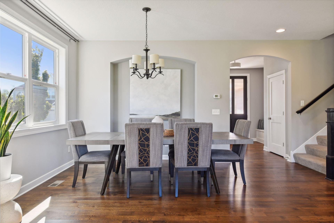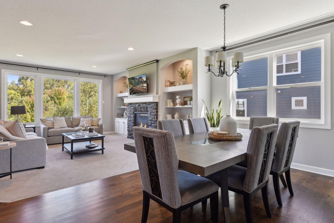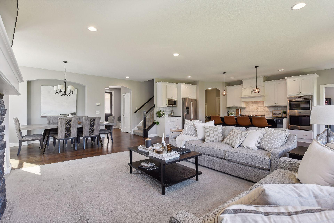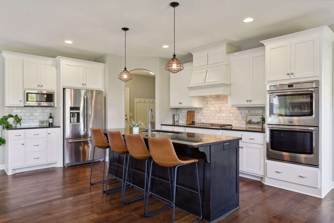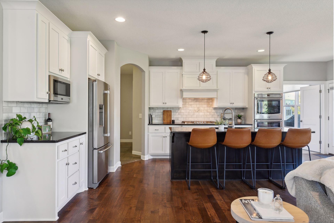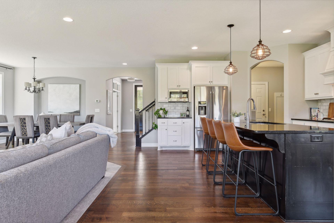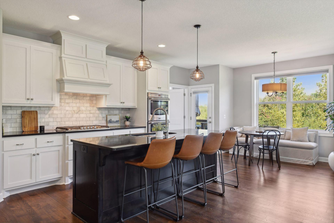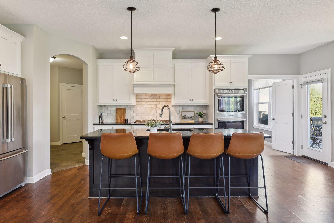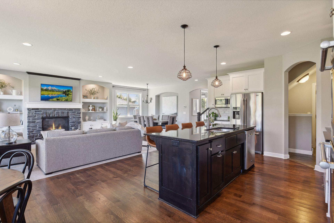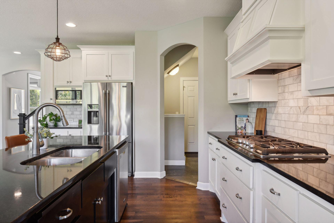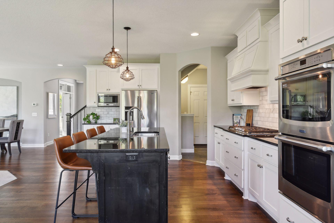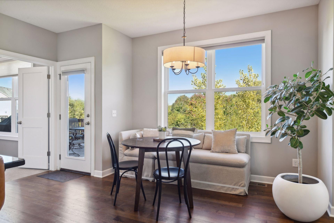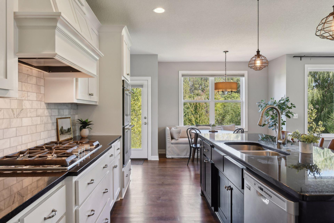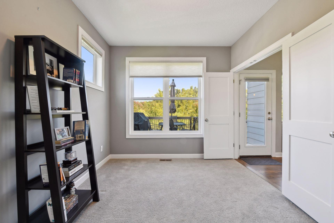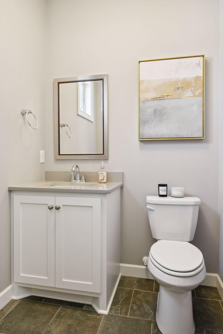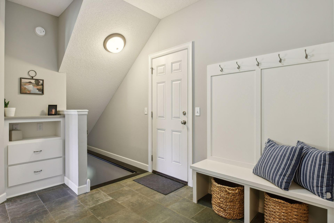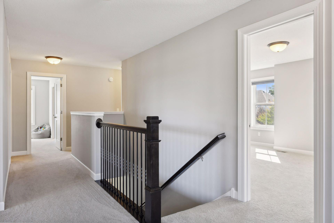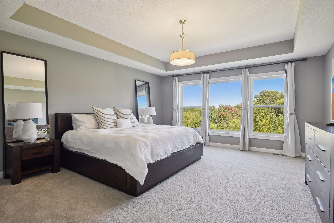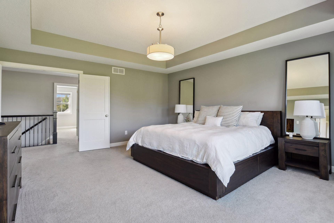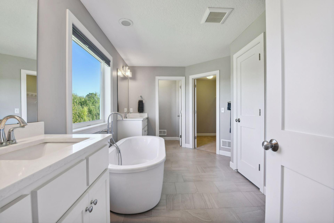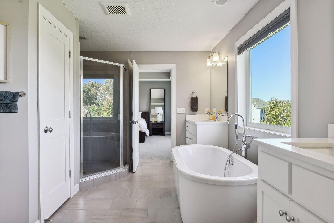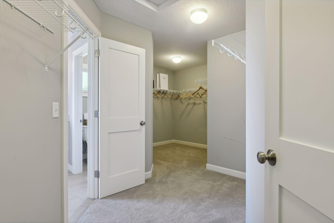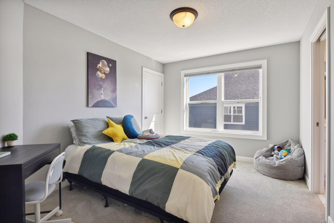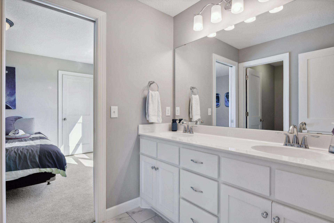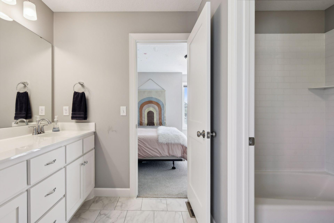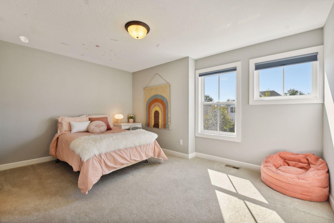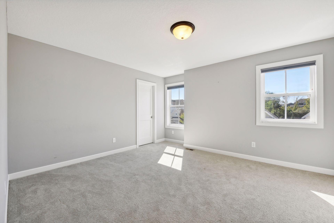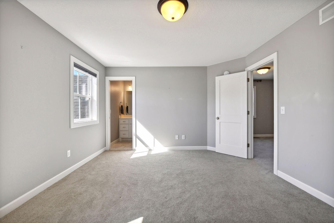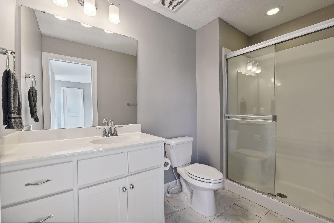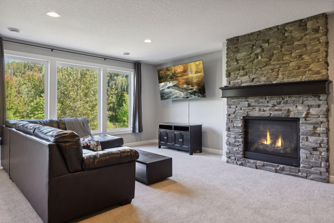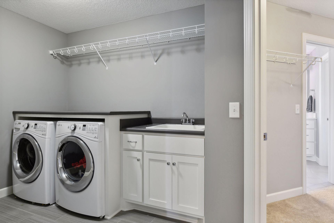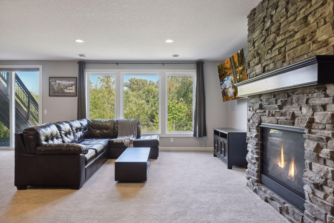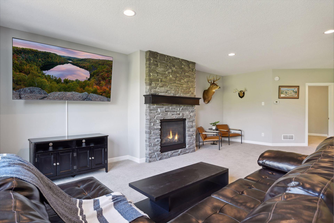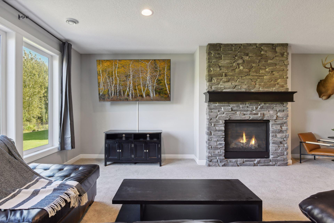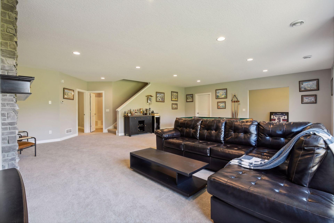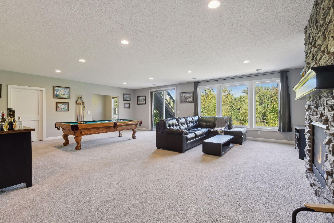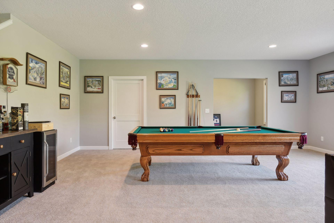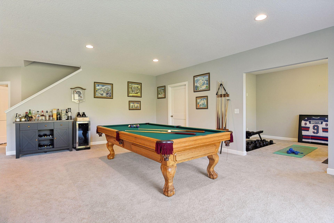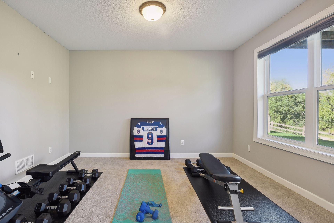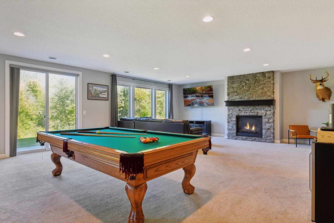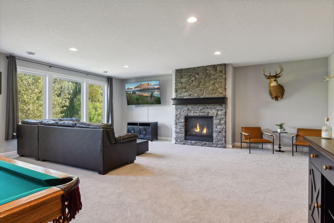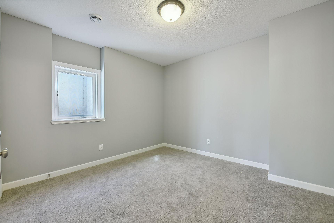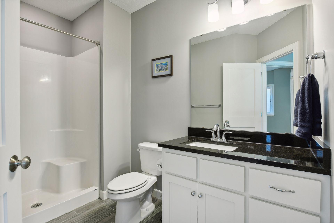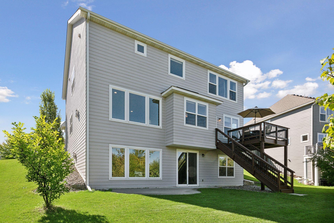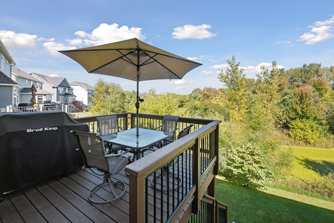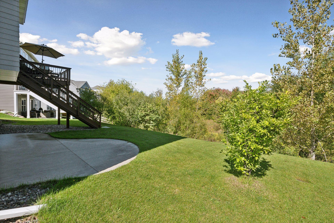15990 58TH PLACE
15990 58th Place, Minneapolis (Plymouth), 55446, MN
-
Price: $950,000
-
Status type: For Sale
-
City: Minneapolis (Plymouth)
-
Neighborhood: Wood Crest Hills
Bedrooms: 5
Property Size :4409
-
Listing Agent: NST16441,NST63366
-
Property type : Single Family Residence
-
Zip code: 55446
-
Street: 15990 58th Place
-
Street: 15990 58th Place
Bathrooms: 5
Year: 2015
Listing Brokerage: Edina Realty, Inc.
FEATURES
- Range
- Refrigerator
- Washer
- Dryer
- Microwave
- Exhaust Fan
- Dishwasher
- Water Softener Owned
- Disposal
- Wall Oven
- Air-To-Air Exchanger
- Double Oven
- Stainless Steel Appliances
- Chandelier
DETAILS
Welcome to this Hanson built home featuring 5 bedroom and 5 baths. 9 ft ceilings throughout the main and lower level and lots of natural light. Tasteful design details like the gourmet kitchen, white enamel, stainless steel, granite, large island with seating, wide plank hardwood floors, and two dining areas within easy reach of the kitchen. The great room has a cozy stone fireplace with custom built-ins and views of the pond and wooded area. Main level also has two offices/flex rooms plus a large mudroom with built-ins, and access to the deck overlooking the pond. The upper lever has a loft plus 4 bedrooms with the primary bedroom featuring a tray ceiling, Large walk-in closet, bath with his and hers vanities and a walk-through laundry room. 3 more bedrooms with access to a private or Jack and Jill bath. The lower walkout level offers an enormous family room with a stone gas fireplace, exercise room, 5th bedroom and 5th bath. Walk out to the back yard and the patio. 3 car garage is drywalled and insulated.
INTERIOR
Bedrooms: 5
Fin ft² / Living Area: 4409 ft²
Below Ground Living: 1293ft²
Bathrooms: 5
Above Ground Living: 3116ft²
-
Basement Details: Daylight/Lookout Windows, Drain Tiled, Finished, Full, Concrete, Sump Pump, Walkout,
Appliances Included:
-
- Range
- Refrigerator
- Washer
- Dryer
- Microwave
- Exhaust Fan
- Dishwasher
- Water Softener Owned
- Disposal
- Wall Oven
- Air-To-Air Exchanger
- Double Oven
- Stainless Steel Appliances
- Chandelier
EXTERIOR
Air Conditioning: Central Air
Garage Spaces: 3
Construction Materials: N/A
Foundation Size: 1475ft²
Unit Amenities:
-
- Patio
- Kitchen Window
- Deck
- Porch
- Natural Woodwork
- Hardwood Floors
- Walk-In Closet
- Local Area Network
- Washer/Dryer Hookup
- In-Ground Sprinkler
- Exercise Room
- Paneled Doors
- Kitchen Center Island
- French Doors
- Tile Floors
- Primary Bedroom Walk-In Closet
Heating System:
-
- Forced Air
ROOMS
| Main | Size | ft² |
|---|---|---|
| Living Room | 16x16 | 256 ft² |
| Dining Room | 11x12 | 121 ft² |
| Kitchen | 14x25.6 | 357 ft² |
| Office | 10x12 | 100 ft² |
| Study | 11x12 | 121 ft² |
| Lower | Size | ft² |
|---|---|---|
| Family Room | 22x29 | 484 ft² |
| Bedroom 5 | 11.6x12 | 133.4 ft² |
| Exercise Room | 11x13.6 | 148.5 ft² |
| Upper | Size | ft² |
|---|---|---|
| Bedroom 1 | 15x18 | 225 ft² |
| Bedroom 2 | 12x15 | 144 ft² |
| Bedroom 3 | 10x13 | 100 ft² |
| Bedroom 4 | 11x14 | 121 ft² |
| Loft | 7x10 | 49 ft² |
| Primary Bathroom | 13x15 | 169 ft² |
LOT
Acres: N/A
Lot Size Dim.: 93 x 231 x 32 x 228
Longitude: 45.0592
Latitude: -93.4828
Zoning: Residential-Single Family
FINANCIAL & TAXES
Tax year: 2024
Tax annual amount: $9,791
MISCELLANEOUS
Fuel System: N/A
Sewer System: City Sewer/Connected
Water System: City Water/Connected
ADITIONAL INFORMATION
MLS#: NST7652278
Listing Brokerage: Edina Realty, Inc.

ID: 3442324
Published: September 29, 2024
Last Update: September 29, 2024
Views: 38


