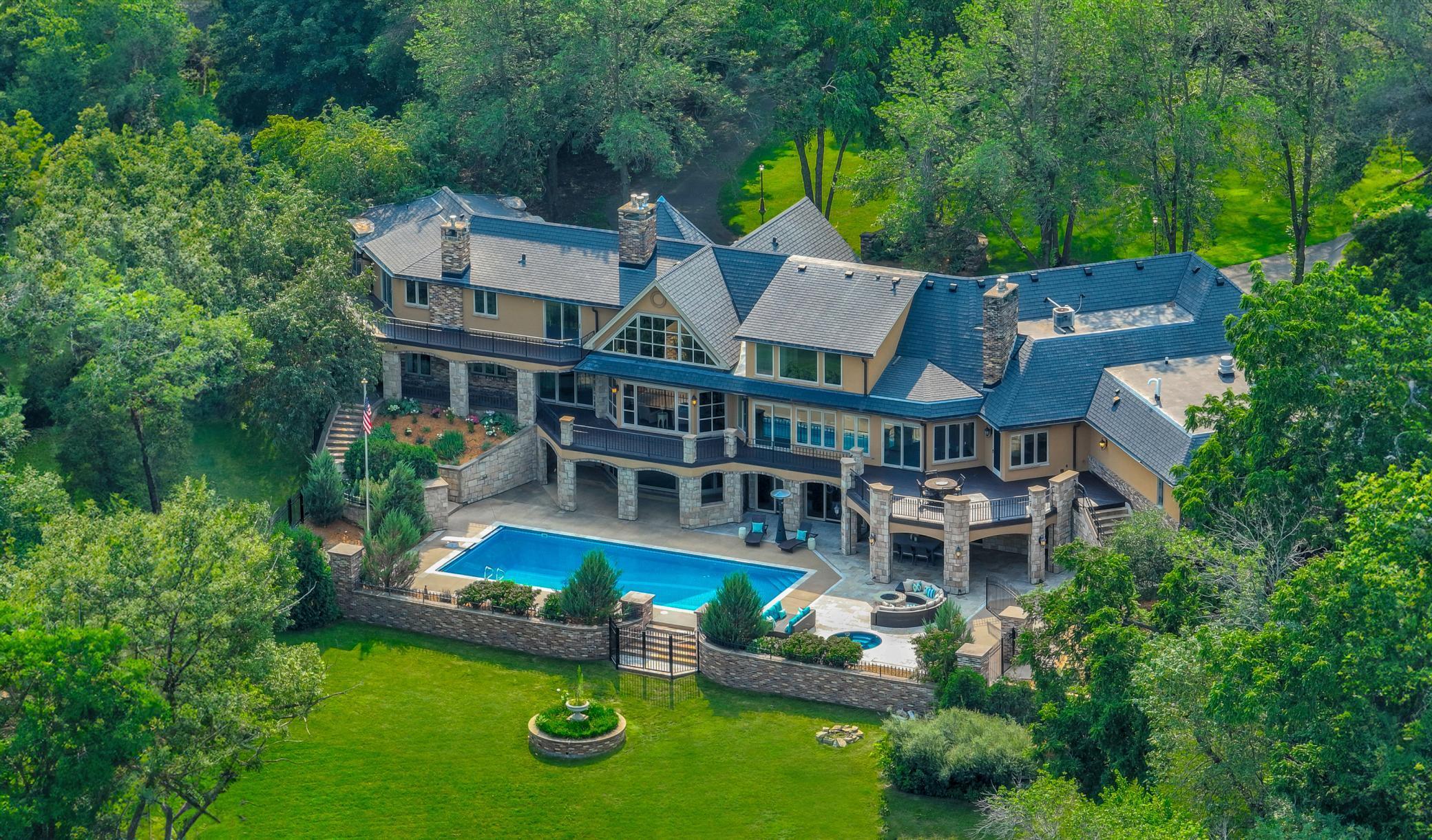16 EVERGREEN ROAD
16 Evergreen Road, Saint Paul (North Oaks), 55127, MN
-
Price: $3,200,000
-
Status type: For Sale
-
City: Saint Paul (North Oaks)
-
Neighborhood: North Oaks
Bedrooms: 5
Property Size :11802
-
Listing Agent: NST16731,NST68568
-
Property type : Single Family Residence
-
Zip code: 55127
-
Street: 16 Evergreen Road
-
Street: 16 Evergreen Road
Bathrooms: 7
Year: 1963
Listing Brokerage: Coldwell Banker Burnet
FEATURES
- Refrigerator
- Washer
- Dryer
- Microwave
- Exhaust Fan
- Dishwasher
- Cooktop
- Wall Oven
- Central Vacuum
- Double Oven
- Stainless Steel Appliances
DETAILS
Nestled within the oaks of Evergreen Road, this sprawling two story sits at the original site where James J Hill’s estate once stood on the shores of Pleasant Lake. This 3 acre lot and lakeshore home sits on a premier street within the community and epitomizes opulent living amidst a rich tapestry of history. The property offers spacious interiors adorned with high-end finishes and state-of-the-art amenities. Expansive windows provide breathtaking views of its surroundings, echoing the natural beauty that once captivated Hill himself. The estate features multiple bedrooms and baths, a gourmet kitchen, and a great room with vaulted ceiling and wood beams – perfect for entertaining. The master suite is a sanctuary of comfort, complete with a spa-like bathroom and built-in closet cabinetry. Additional highlights include a private office, a wine cellar, and a home theater. Outside, the lush, private grounds include an in-ground swimming pool and hot tub overlooking the lake. Also included is an indoor automotive turn table to show off your prized collection. This residence is a rare find that harmonizes historical significance with modern luxury living, offering an unparalleled lifestyle in one of Minnesota’s most prestigious communities.
INTERIOR
Bedrooms: 5
Fin ft² / Living Area: 11802 ft²
Below Ground Living: 4873ft²
Bathrooms: 7
Above Ground Living: 6929ft²
-
Basement Details: Daylight/Lookout Windows, Egress Window(s), Finished, Full, Walkout,
Appliances Included:
-
- Refrigerator
- Washer
- Dryer
- Microwave
- Exhaust Fan
- Dishwasher
- Cooktop
- Wall Oven
- Central Vacuum
- Double Oven
- Stainless Steel Appliances
EXTERIOR
Air Conditioning: Central Air
Garage Spaces: 9
Construction Materials: N/A
Foundation Size: 3780ft²
Unit Amenities:
-
- Patio
- Kitchen Window
- Deck
- Natural Woodwork
- Hardwood Floors
- Sun Room
- Balcony
- Walk-In Closet
- Vaulted Ceiling(s)
- In-Ground Sprinkler
- Exercise Room
- Sauna
- Paneled Doors
- Kitchen Center Island
- French Doors
- Wet Bar
- Tile Floors
- Main Floor Primary Bedroom
- Primary Bedroom Walk-In Closet
Heating System:
-
- Forced Air
- Radiant Floor
ROOMS
| Main | Size | ft² |
|---|---|---|
| Living Room | 19x27 | 361 ft² |
| Dining Room | 14x17 | 196 ft² |
| Family Room | 18x19 | 324 ft² |
| Kitchen | 15x30 | 225 ft² |
| Bedroom 1 | 18x24 | 324 ft² |
| Library | 11x17 | 121 ft² |
| Upper | Size | ft² |
|---|---|---|
| Bedroom 2 | 17x24 | 289 ft² |
| Bedroom 3 | 15x17 | 225 ft² |
| Bedroom 4 | 11x17 | 121 ft² |
| Bedroom 5 | 18x22 | 324 ft² |
| Lower | Size | ft² |
|---|---|---|
| Family Room | 20x30 | 400 ft² |
| Billiard | 20x30 | 400 ft² |
| Wine Cellar | 5x13 | 25 ft² |
| Sun Room | 22x22 | 484 ft² |
LOT
Acres: N/A
Lot Size Dim.: 248x448
Longitude: 45.09
Latitude: -93.1041
Zoning: Residential-Single Family
FINANCIAL & TAXES
Tax year: 2024
Tax annual amount: $41,429
MISCELLANEOUS
Fuel System: N/A
Sewer System: Private Sewer
Water System: Well
ADITIONAL INFORMATION
MLS#: NST7340163
Listing Brokerage: Coldwell Banker Burnet

ID: 3192268
Published: July 23, 2024
Last Update: July 23, 2024
Views: 63


































































