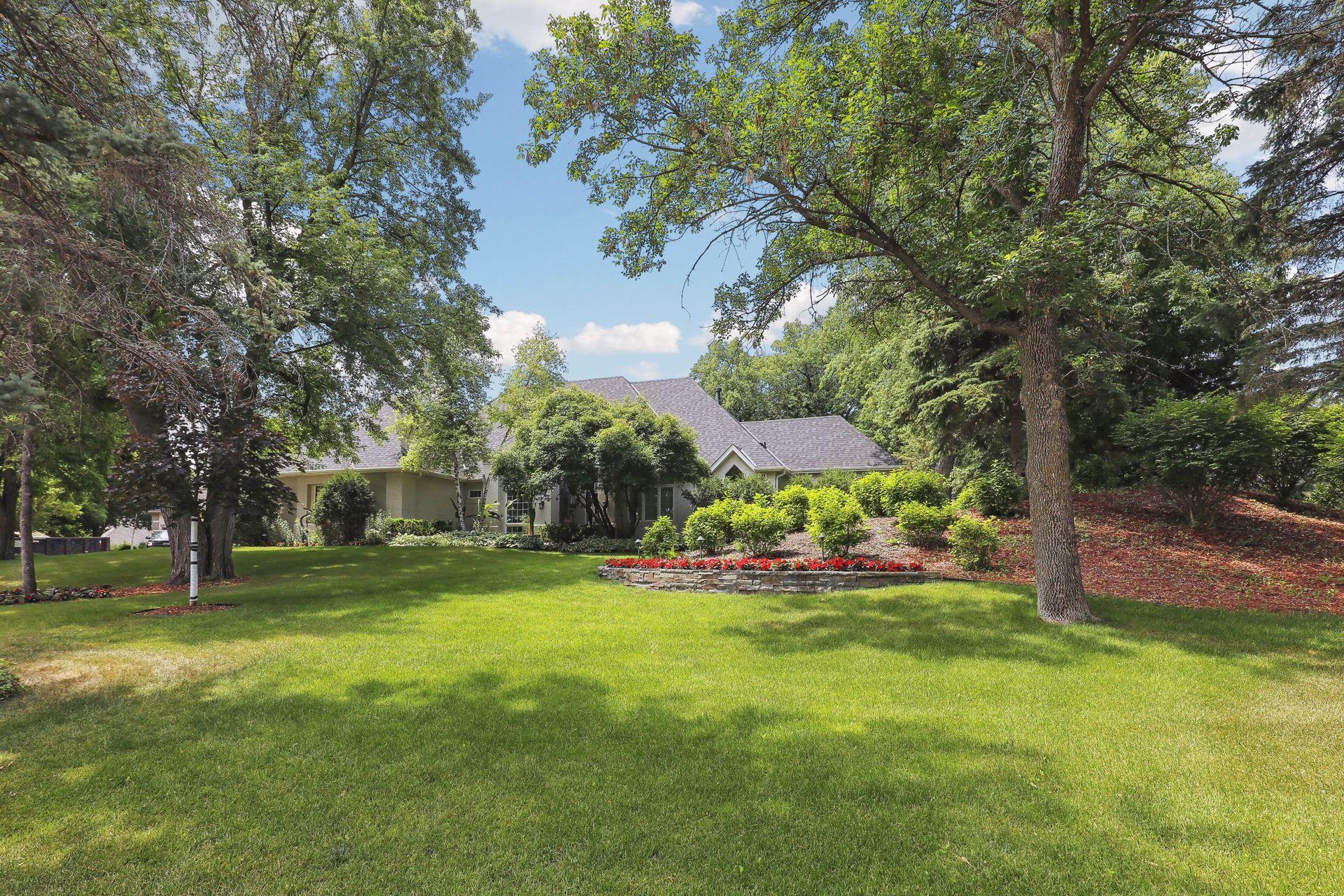1600 LINNER ROAD
1600 Linner Road, Wayzata (Minnetonka), 55391, MN
-
Price: $1,195,000
-
Status type: For Sale
-
City: Wayzata (Minnetonka)
-
Neighborhood: Linner Woods
Bedrooms: 3
Property Size :4173
-
Listing Agent: NST16633,NST63785
-
Property type : Single Family Residence
-
Zip code: 55391
-
Street: 1600 Linner Road
-
Street: 1600 Linner Road
Bathrooms: 3
Year: 1993
Listing Brokerage: Coldwell Banker Burnet
DETAILS
This stunning walkout rambler in a prime Minnetonka location offers sought-after main level living with an open floor plan and walls of windows for plenty of natural light. The elegant primary suite was updated with a remodeled bath, large walk-in closet with island, his and hers vanities, steam shower, heated marble floors and private laundry. The newer 3-season porch with stone fireplace and power shades sits over the beautiful, landscaped back yard. Vaulted ceilings and refinished hardwood floors add to the ambiance of this lovely residence. Spacious walkout level offers a cozy family room with gas burning fireplace, billiard area, wet bar, cedar closet, as well as two additional bedrooms, a three-quarter bath and exercise room. Many updates and renovations including a new furnace, air conditioner, roof, and exterior painting. Plenty of storage space. Incredible perennial gardens! Only 3 minutes to Carlson Co. Headquarters and 8 minutes to Cargill Headquarters.
INTERIOR
Bedrooms: 3
Fin ft² / Living Area: 4173 ft²
Below Ground Living: 1578ft²
Bathrooms: 3
Above Ground Living: 2595ft²
-
Basement Details: Daylight/Lookout Windows, Drain Tiled, Finished, Full, Storage Space, Sump Pump, Walkout,
Appliances Included:
-
EXTERIOR
Air Conditioning: Central Air
Garage Spaces: 3
Construction Materials: N/A
Foundation Size: 2302ft²
Unit Amenities:
-
Heating System:
-
ROOMS
| Main | Size | ft² |
|---|---|---|
| Living Room | 16x16 | 256 ft² |
| Dining Room | 13x12 | 169 ft² |
| Kitchen | 13x11 | 169 ft² |
| Informal Dining Room | 11x10 | 121 ft² |
| Sun Room | 12x12 | 144 ft² |
| Three Season Porch | 19x16 | 361 ft² |
| Bedroom 1 | 17x14 | 289 ft² |
| Deck | 17x9 | 289 ft² |
| Foyer | 12x10 | 144 ft² |
| Office | 14x12 | 196 ft² |
| Lower | Size | ft² |
|---|---|---|
| Bedroom 2 | 15x14 | 225 ft² |
| Bedroom 3 | 14x14 | 196 ft² |
| Family Room | 17x16 | 289 ft² |
| Billiard | 15x9 | 225 ft² |
| Bar/Wet Bar Room | 10x8 | 100 ft² |
| Exercise Room | 12x10 | 144 ft² |
LOT
Acres: N/A
Lot Size Dim.: Irregular
Longitude: 44.9685
Latitude: -93.4696
Zoning: Residential-Single Family
FINANCIAL & TAXES
Tax year: 2023
Tax annual amount: $11,014
MISCELLANEOUS
Fuel System: N/A
Sewer System: City Sewer/Connected
Water System: City Water/Connected
ADITIONAL INFORMATION
MLS#: NST7248972
Listing Brokerage: Coldwell Banker Burnet

ID: 2062581
Published: December 31, 1969
Last Update: July 14, 2023
Views: 114























































