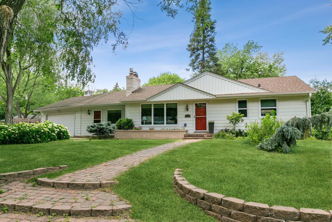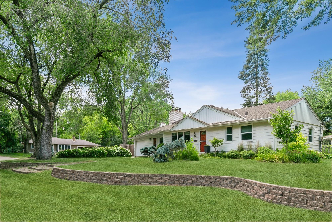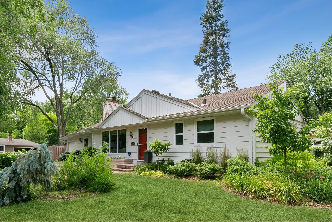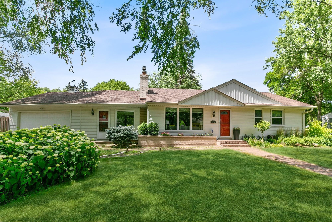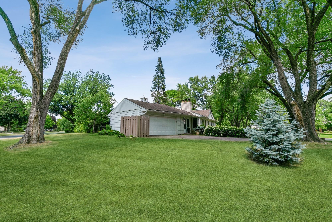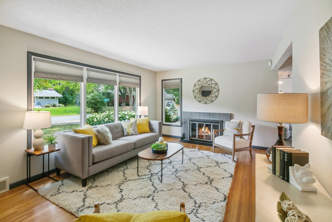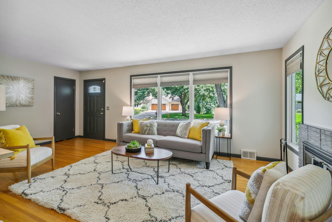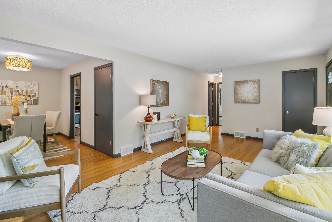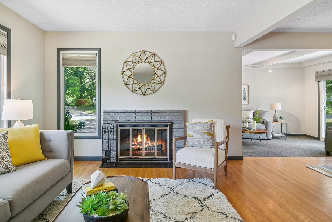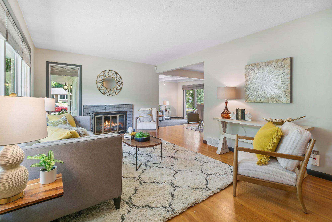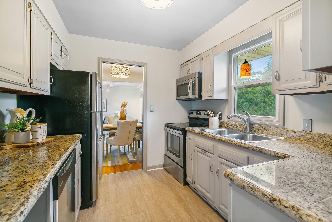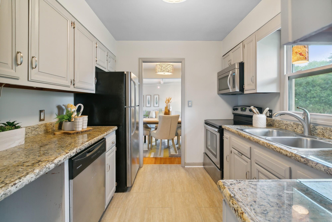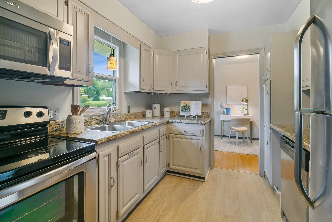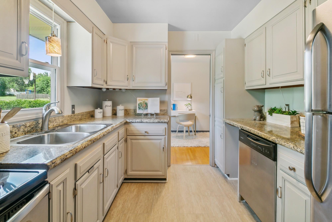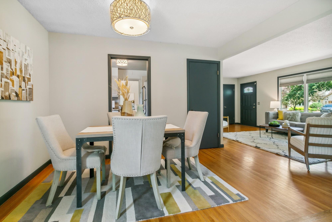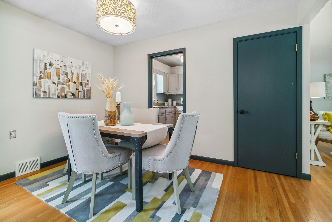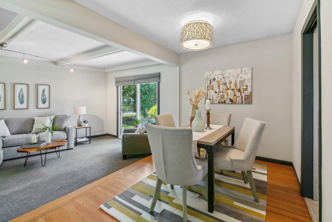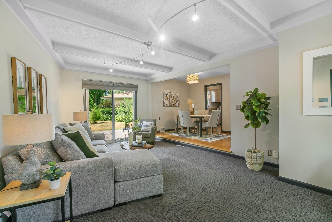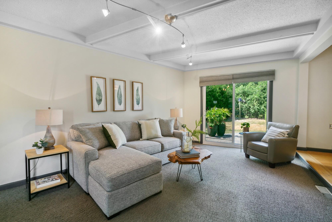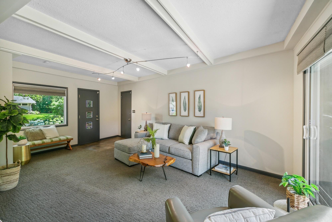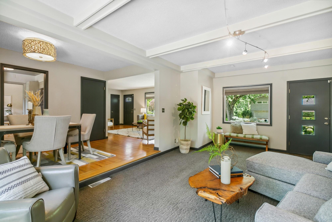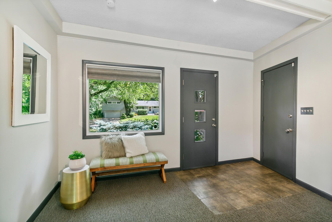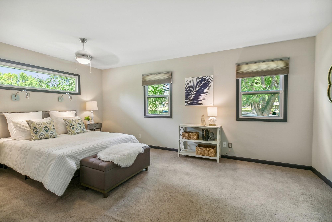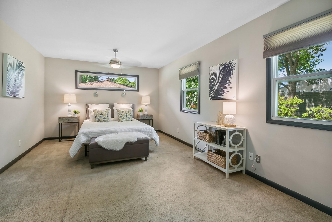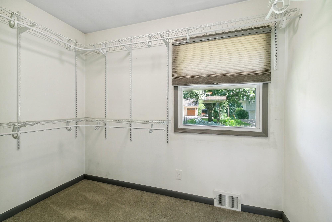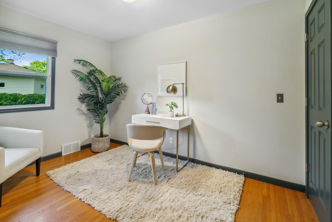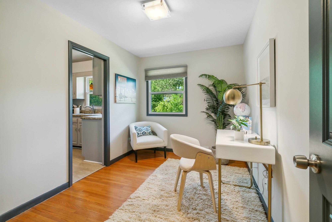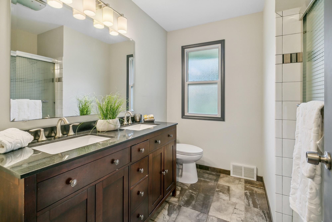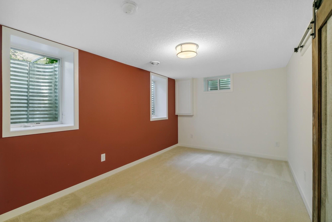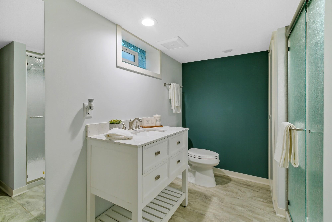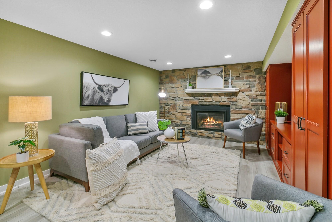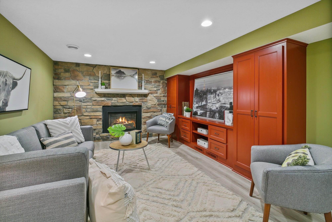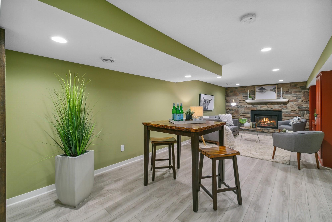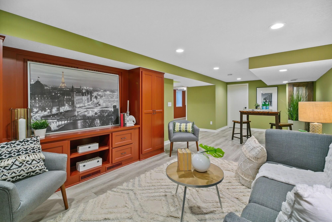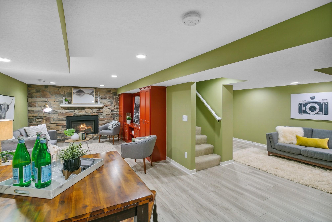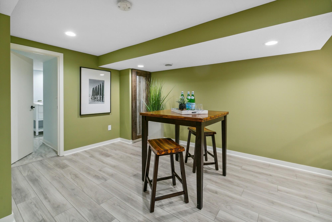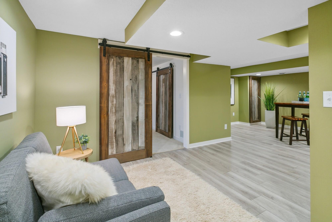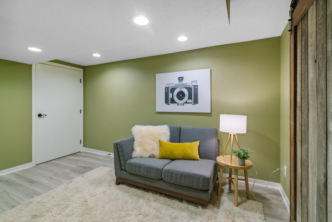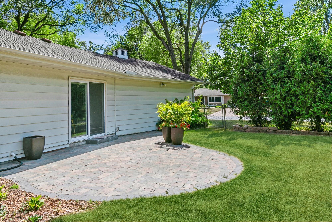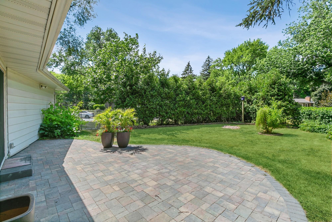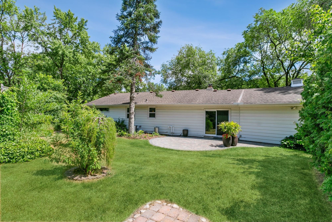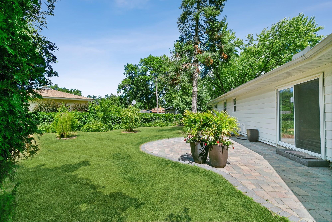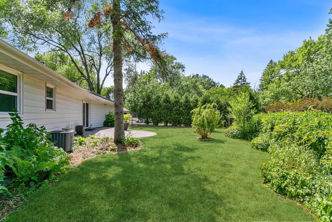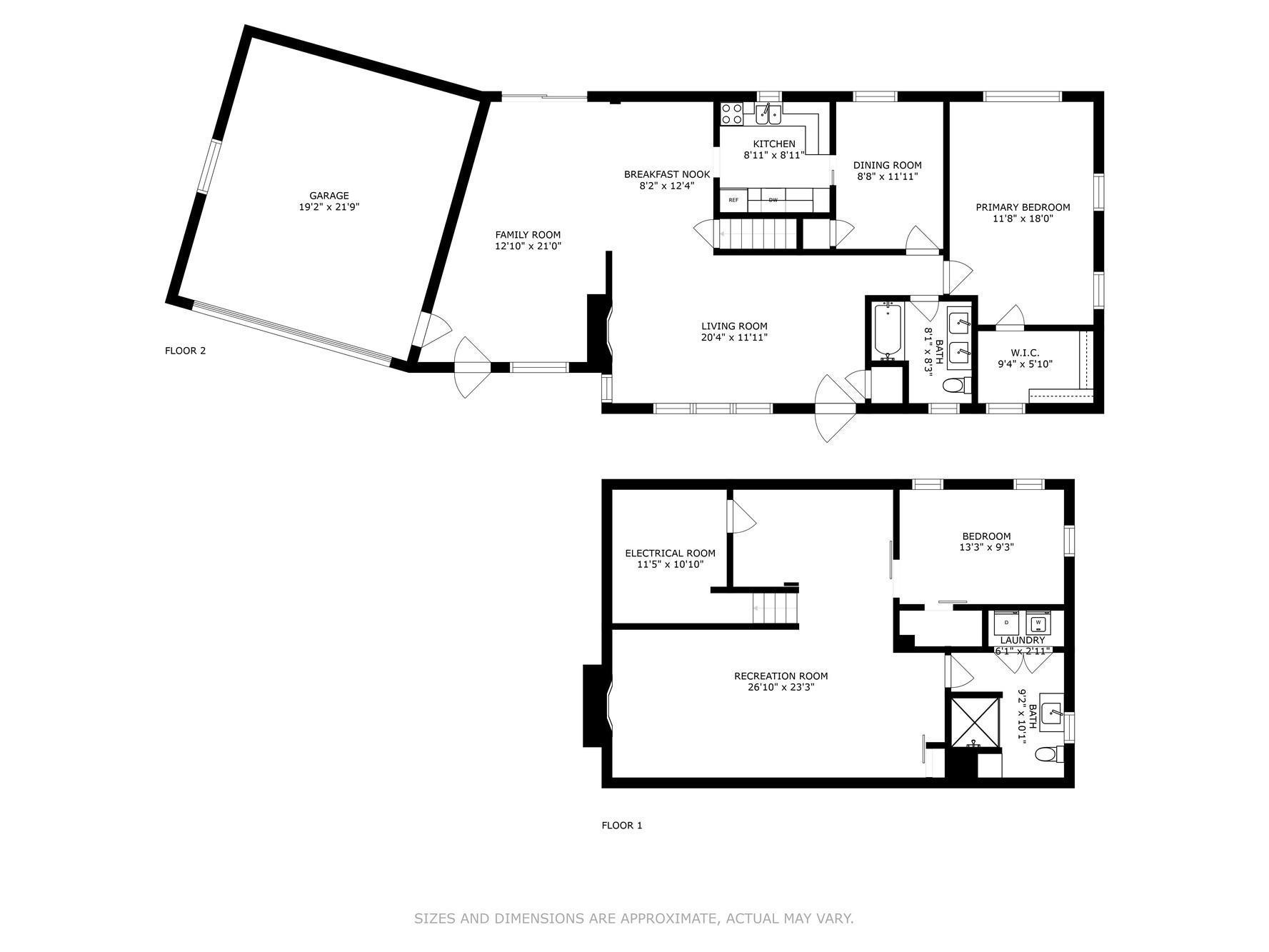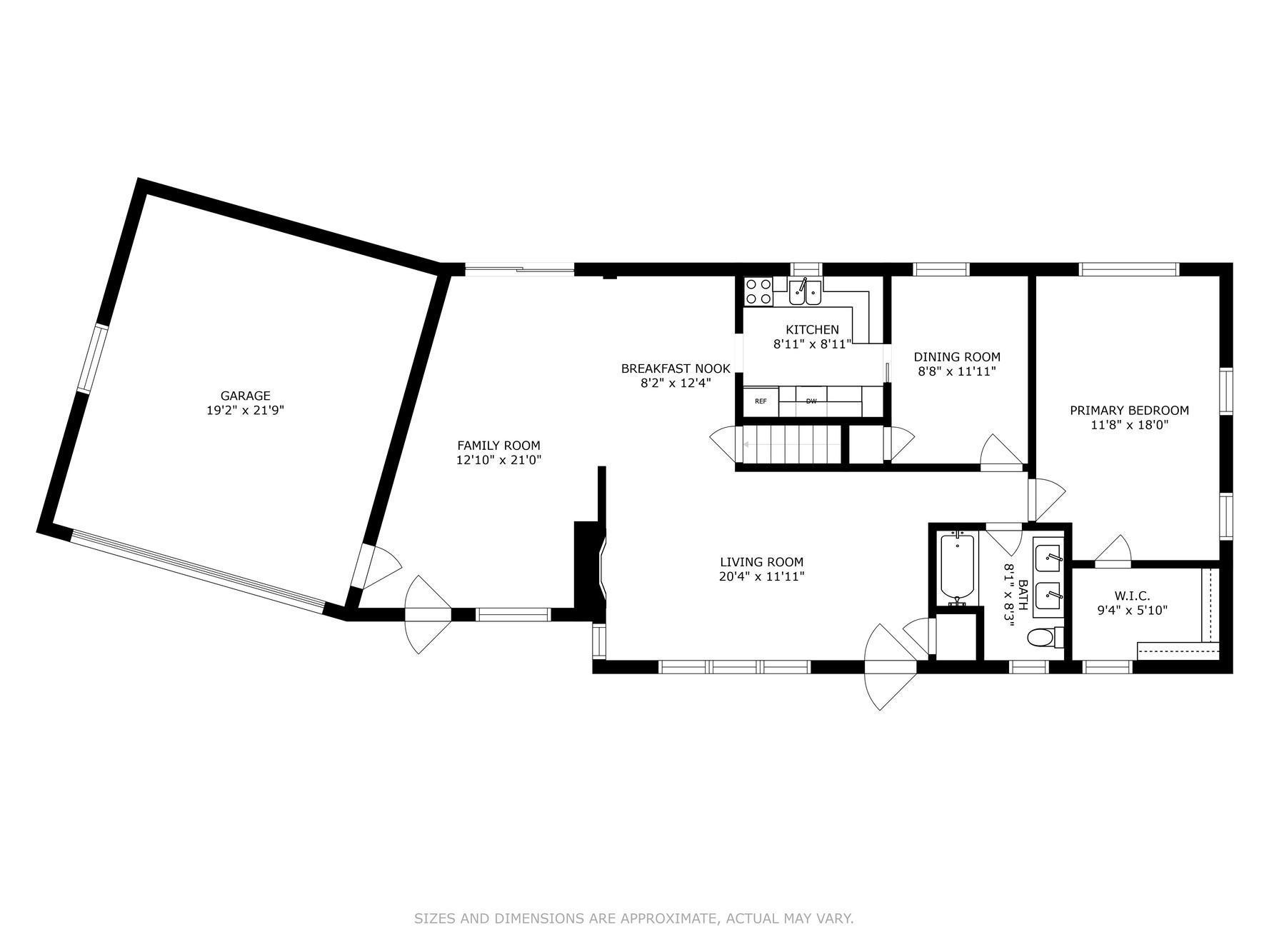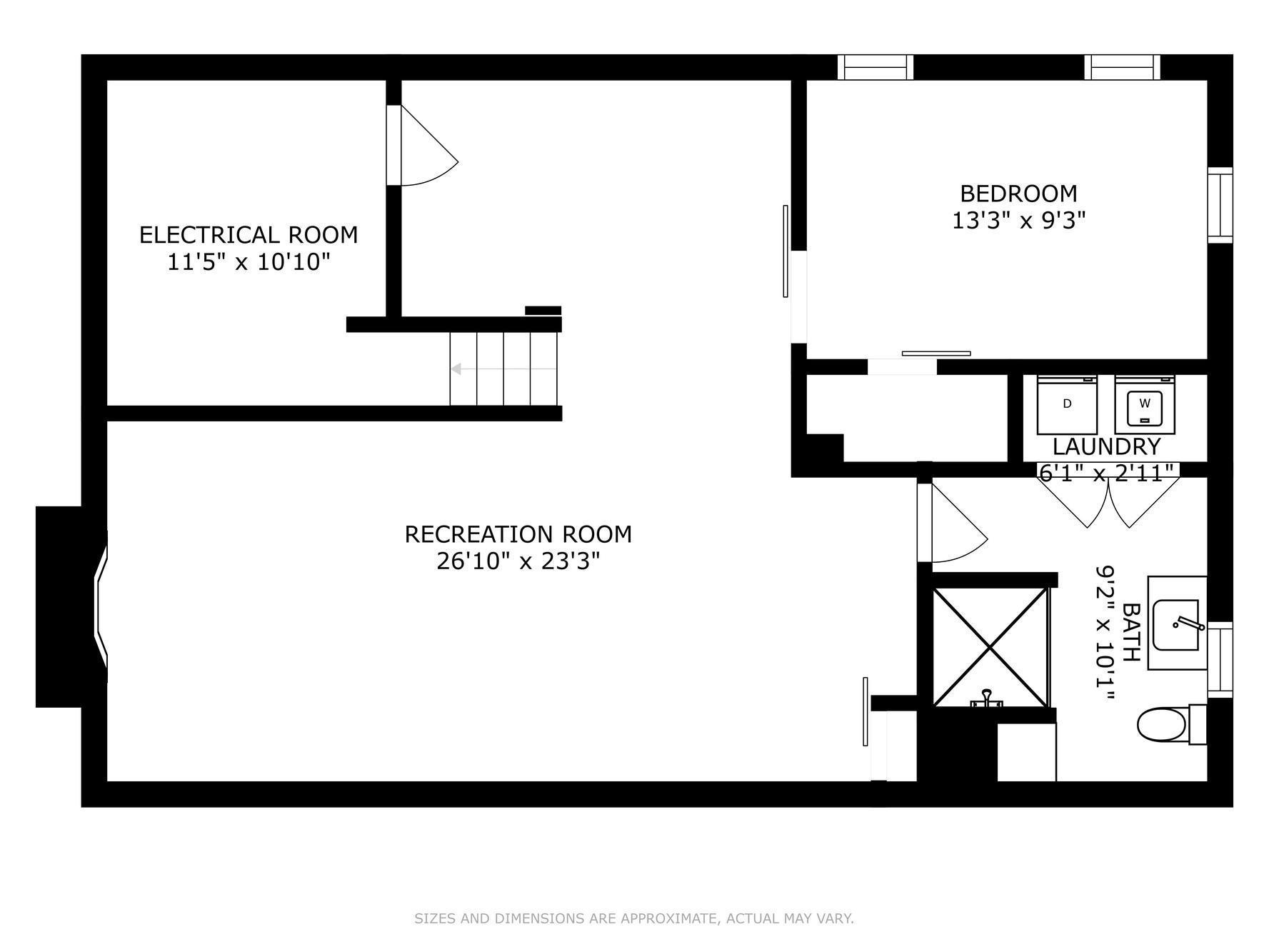1601 CONSTANCE DRIVE
1601 Constance Drive, Golden Valley, 55422, MN
-
Price: $425,000
-
Status type: For Sale
-
City: Golden Valley
-
Neighborhood: N/A
Bedrooms: 3
Property Size :2100
-
Listing Agent: NST16629,NST43548
-
Property type : Single Family Residence
-
Zip code: 55422
-
Street: 1601 Constance Drive
-
Street: 1601 Constance Drive
Bathrooms: 2
Year: 1954
Listing Brokerage: Edina Realty, Inc.
FEATURES
- Range
- Refrigerator
- Washer
- Dryer
- Microwave
- Dishwasher
- Disposal
- Gas Water Heater
DETAILS
Welcome to 1601 Constance Drive E; Fabulous Mid-Century Modern one story on oversized corner lot in the heart of Golden Valley. One level living at its finest, completely updated from top to bottom including a newly finished lower level. Spacious and open-concept main level with tons of natural light flooding the entire space. The main level features an oversized primary bedroom with walk-in closet and second bedroom currently being used as a home office, fully updated bath with double custom vanity, new tile and lighting. There is also the formal living room with wood burning fireplace, dining room, kitchen and one of two family room areas with access to your private backyard oasis and new paver patio. The freshly finished lower level features the 3rd bedroom, 2nd family room with custom cabinetry, gas fireplace, exercise area, 2nd bath, laundry and storage. Truly a home not to miss, your search stops here! Enjoy!
INTERIOR
Bedrooms: 3
Fin ft² / Living Area: 2100 ft²
Below Ground Living: 800ft²
Bathrooms: 2
Above Ground Living: 1300ft²
-
Basement Details: Full, Finished, Egress Window(s), Block,
Appliances Included:
-
- Range
- Refrigerator
- Washer
- Dryer
- Microwave
- Dishwasher
- Disposal
- Gas Water Heater
EXTERIOR
Air Conditioning: Central Air
Garage Spaces: 2
Construction Materials: N/A
Foundation Size: 1300ft²
Unit Amenities:
-
- Patio
- Kitchen Window
- Hardwood Floors
- Walk-In Closet
- Washer/Dryer Hookup
- Exercise Room
- Main Floor Master Bedroom
- Cable
- Master Bedroom Walk-In Closet
- Tile Floors
Heating System:
-
- Forced Air
ROOMS
| Main | Size | ft² |
|---|---|---|
| Living Room | 19x12 | 361 ft² |
| Dining Room | 12x8 | 144 ft² |
| Family Room | 20x14 | 400 ft² |
| Kitchen | 10x8 | 100 ft² |
| Bedroom 1 | 18x10 | 324 ft² |
| Bedroom 2 | 12x9 | 144 ft² |
| Patio | 18x12 | 324 ft² |
| Lower | Size | ft² |
|---|---|---|
| Bedroom 3 | 13x10 | 169 ft² |
| Family Room | 27x12 | 729 ft² |
| Exercise Room | 12x10 | 144 ft² |
LOT
Acres: N/A
Lot Size Dim.: 147x60x174x106
Longitude: 44.995
Latitude: -93.3576
Zoning: Residential-Single Family
FINANCIAL & TAXES
Tax year: 2022
Tax annual amount: $5,278
MISCELLANEOUS
Fuel System: N/A
Sewer System: City Sewer/Connected
Water System: City Water/Connected
ADITIONAL INFORMATION
MLS#: NST6224718
Listing Brokerage: Edina Realty, Inc.

ID: 947142
Published: July 06, 2022
Last Update: July 06, 2022
Views: 97


