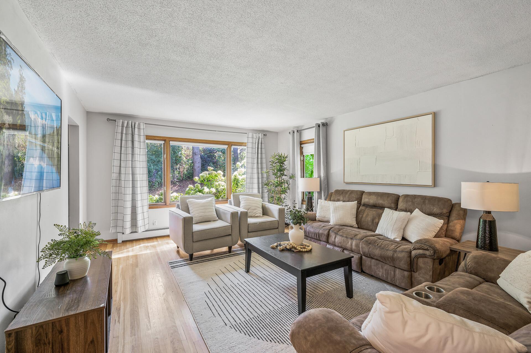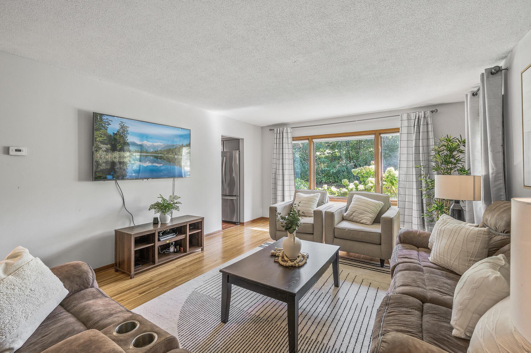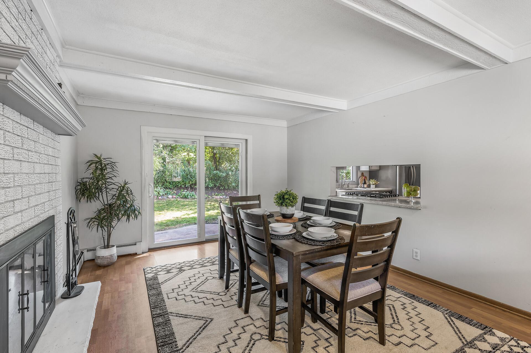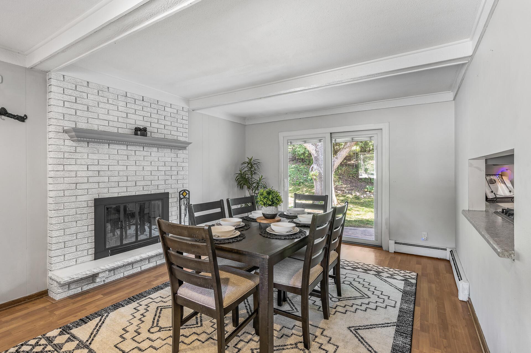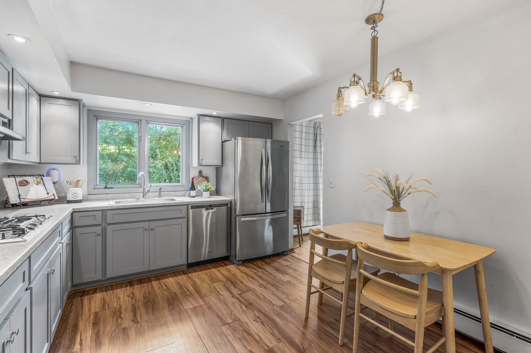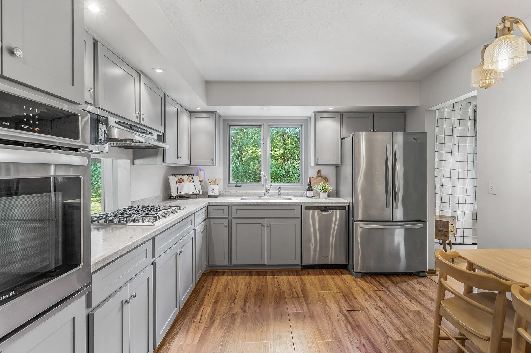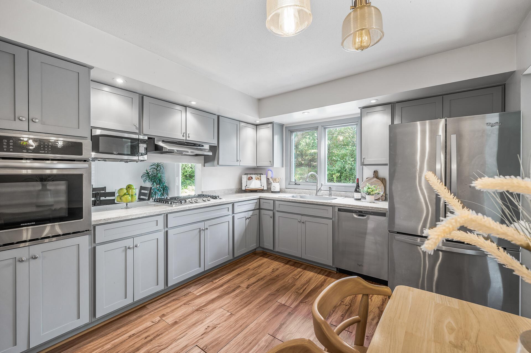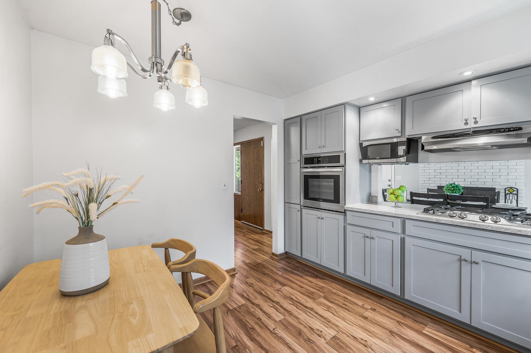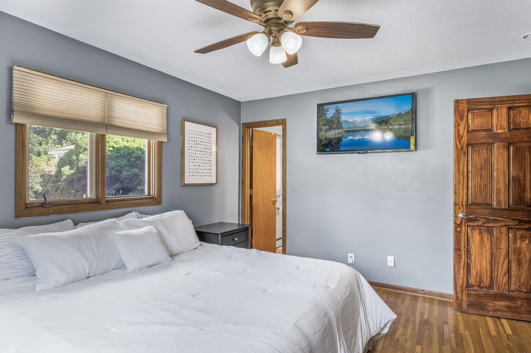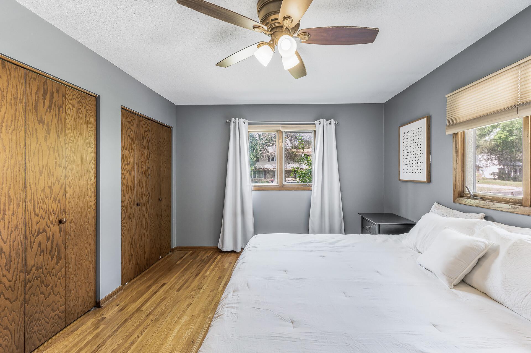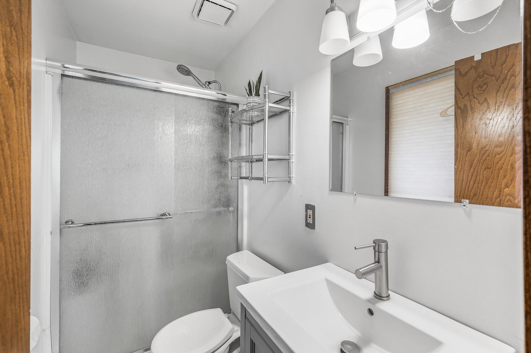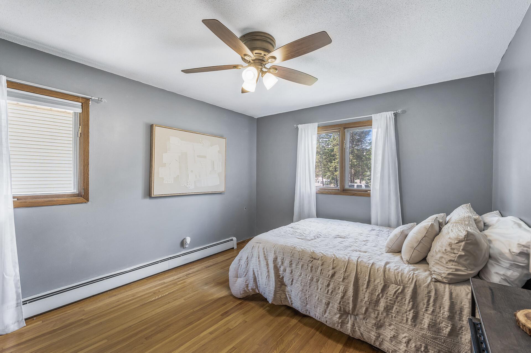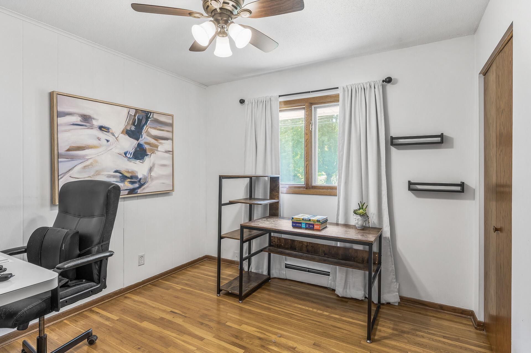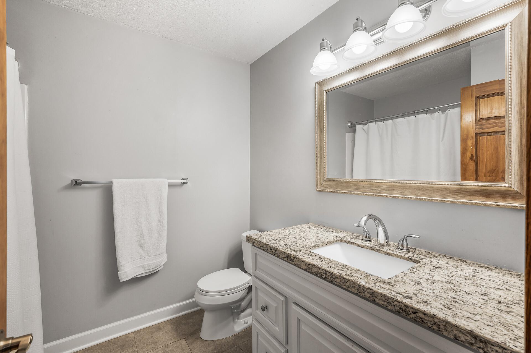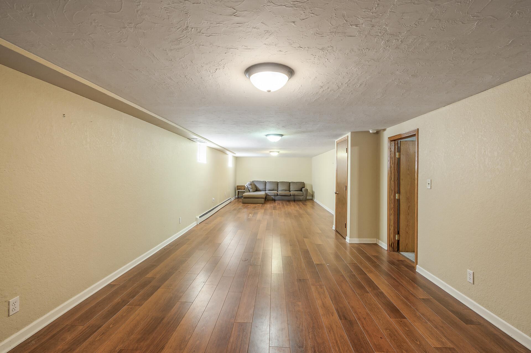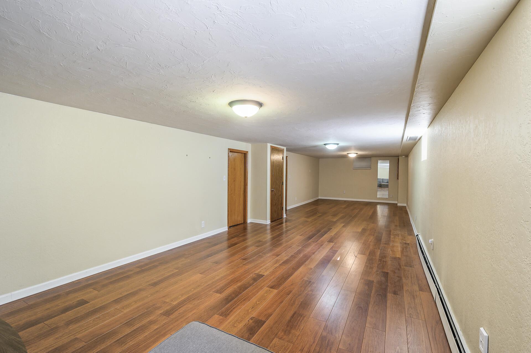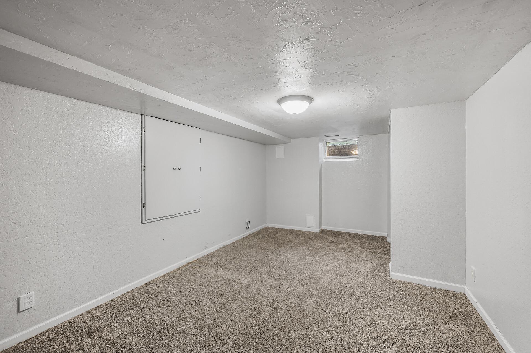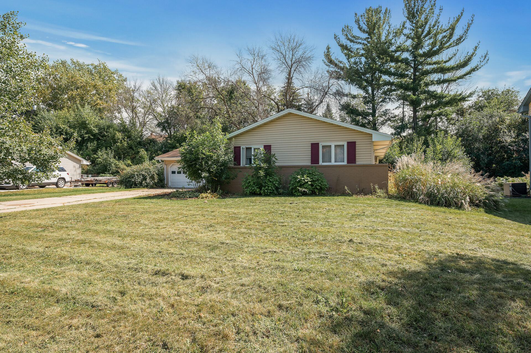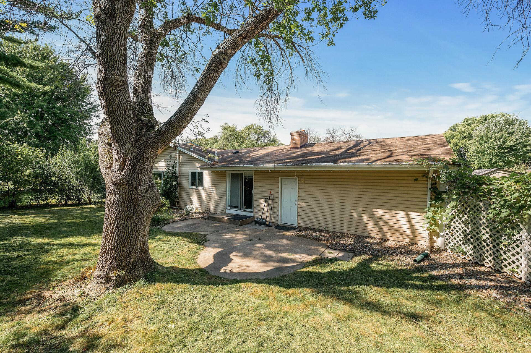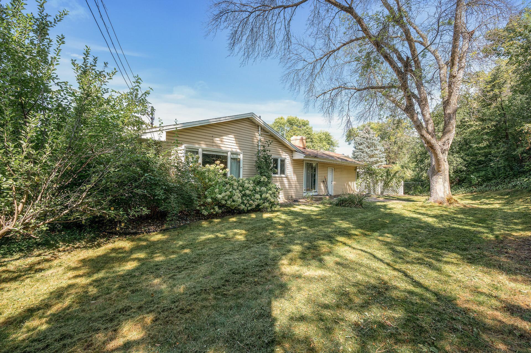1601 RALEIGH DRIVE
1601 Raleigh Drive, Burnsville, 55337, MN
-
Price: $409,900
-
Status type: For Sale
-
City: Burnsville
-
Neighborhood: River Hills 8th Add
Bedrooms: 3
Property Size :2200
-
Listing Agent: NST26146,NST106141
-
Property type : Single Family Residence
-
Zip code: 55337
-
Street: 1601 Raleigh Drive
-
Street: 1601 Raleigh Drive
Bathrooms: 2
Year: 1965
Listing Brokerage: Exp Realty, LLC.
FEATURES
- Range
- Refrigerator
- Dishwasher
- Stainless Steel Appliances
DETAILS
Sunny River Hills rambler with updates throughout. Welcoming living room that flows into kitchen and formal dining room that could be used as a family room with its cozy wood burning fireplace. Sliding glass door opens out onto large backyard patio expanding your entertaining space. Original hardwood floors throughout main floor except for the kitchen which boasts newer flooring, stainless steel and modern painted cabinetry. Primary bedroom has its own private 3/4 bath with updated flooring and vanity. Double closets and two windows make it both functional and inviting. Two more bedrooms and full updated bathroom complete the main floor. Huge lower level multi-purpose family room/amusement room. There is additional finished space that could be an office, workout room, craft room, the possibilities are endless! Also, lower level unfinished storage and laundry room. Relax on your patio in your fully fenced private backyard. Convenient to schools, parks, shopping, downtown highway access and the Burnsville Transit Station. Full price offer includes 10,000 towards closing costs for AC installation.
INTERIOR
Bedrooms: 3
Fin ft² / Living Area: 2200 ft²
Below Ground Living: 800ft²
Bathrooms: 2
Above Ground Living: 1400ft²
-
Basement Details: Finished, Full,
Appliances Included:
-
- Range
- Refrigerator
- Dishwasher
- Stainless Steel Appliances
EXTERIOR
Air Conditioning: Wall Unit(s)
Garage Spaces: 2
Construction Materials: N/A
Foundation Size: 1400ft²
Unit Amenities:
-
- Kitchen Window
- Natural Woodwork
- Hardwood Floors
- Paneled Doors
- Main Floor Primary Bedroom
Heating System:
-
- Baseboard
- Boiler
ROOMS
| Main | Size | ft² |
|---|---|---|
| Kitchen | 13 x 11 | 169 ft² |
| Living Room | 19 x 13 | 361 ft² |
| Dining Room | 16 x 11 | 256 ft² |
| Bedroom 1 | 14 x 11 | 196 ft² |
| Bedroom 2 | 13 x 11 | 169 ft² |
| Bedroom 3 | 10 x 9.9 | 97.5 ft² |
| Lower | Size | ft² |
|---|---|---|
| Family Room | 44 x 12 | 1936 ft² |
| Flex Room | 18 x 10 | 324 ft² |
LOT
Acres: N/A
Lot Size Dim.: 80x122x104x126
Longitude: 44.7988
Latitude: -93.2503
Zoning: Residential-Single Family
FINANCIAL & TAXES
Tax year: 2024
Tax annual amount: $3,582
MISCELLANEOUS
Fuel System: N/A
Sewer System: City Sewer/Connected
Water System: City Water/Connected
ADITIONAL INFORMATION
MLS#: NST7638678
Listing Brokerage: Exp Realty, LLC.

ID: 3422294
Published: September 20, 2024
Last Update: September 20, 2024
Views: 43


