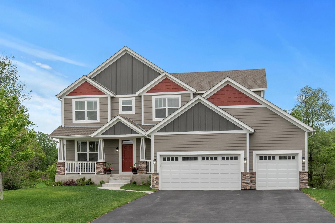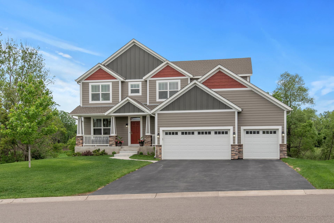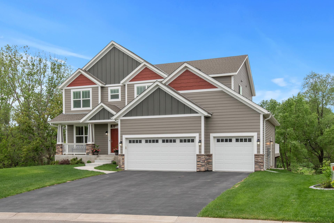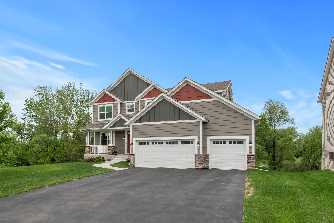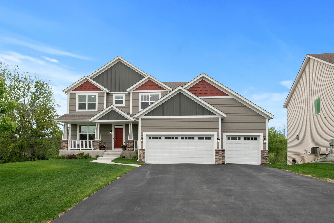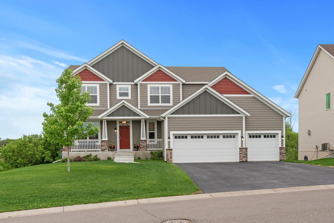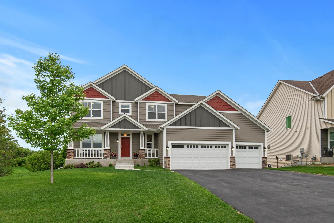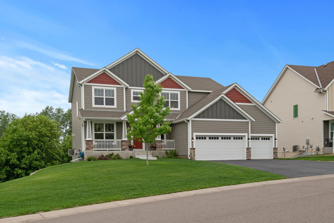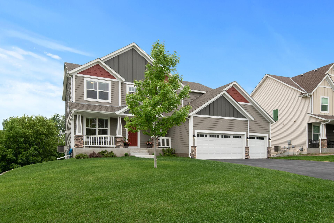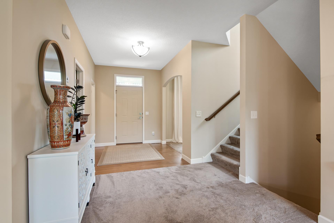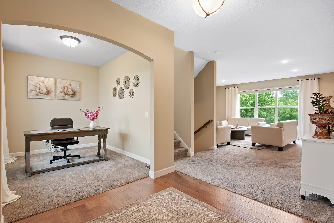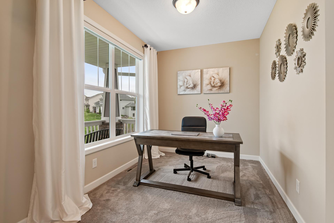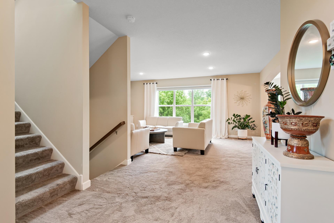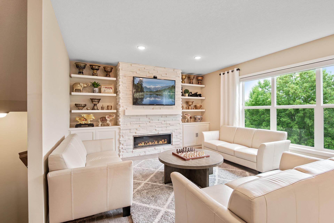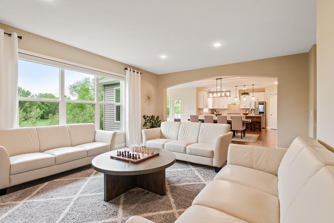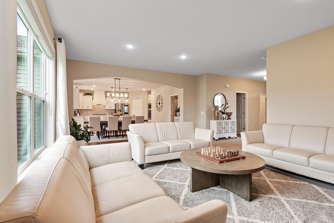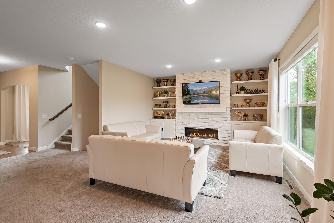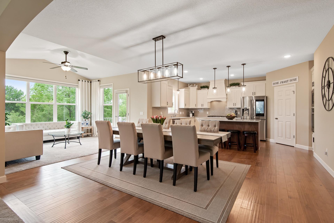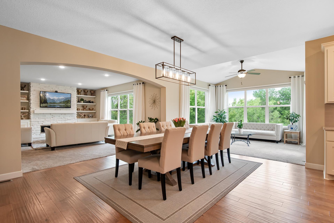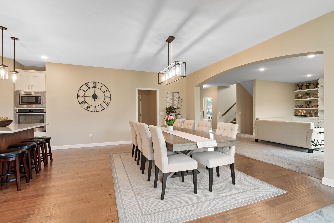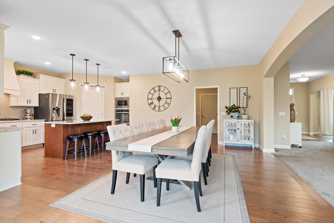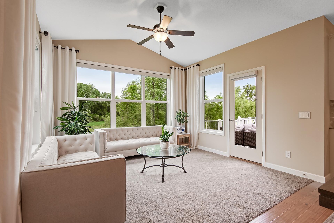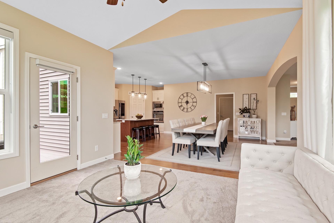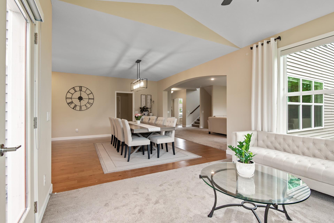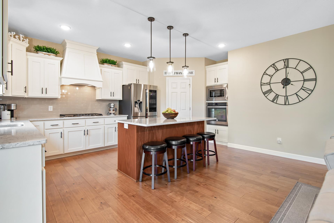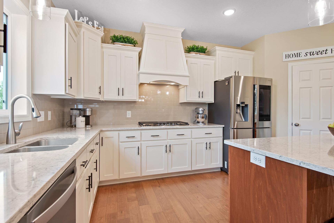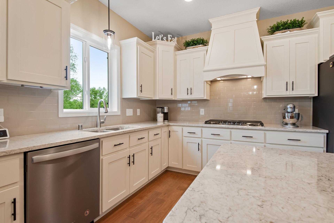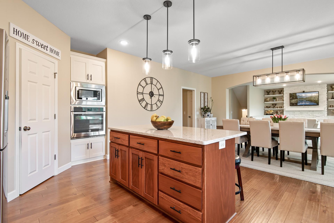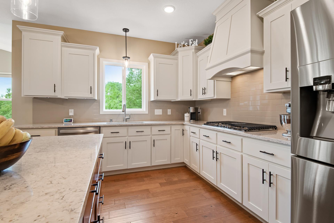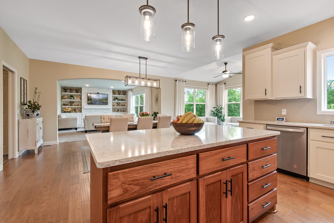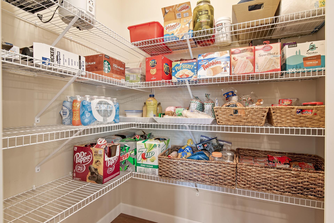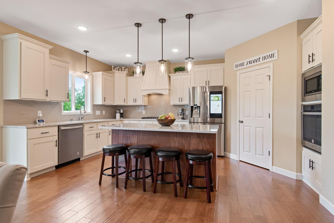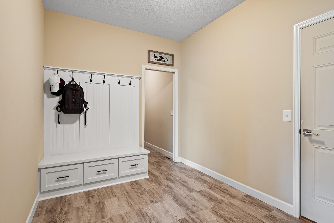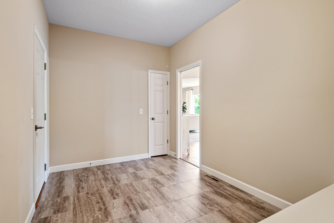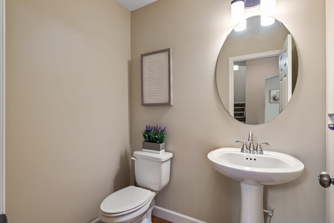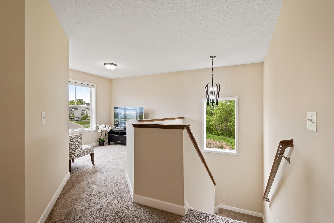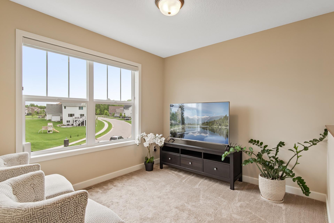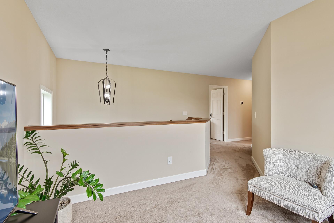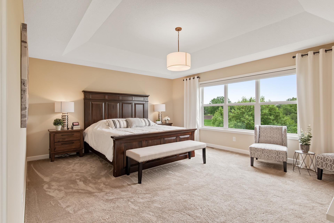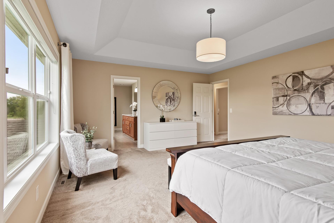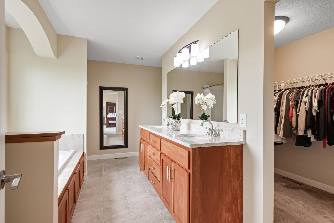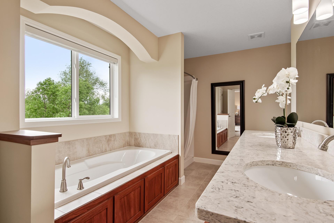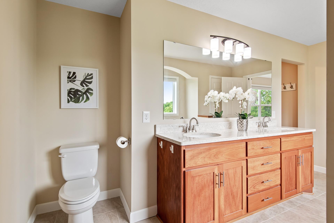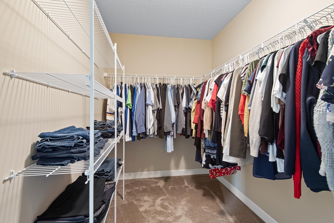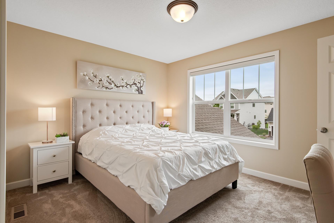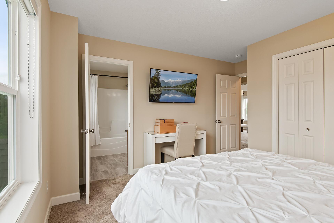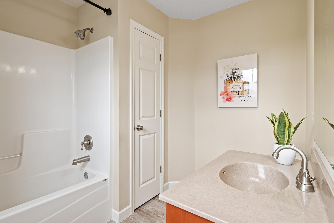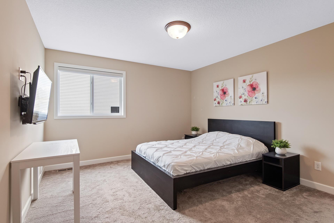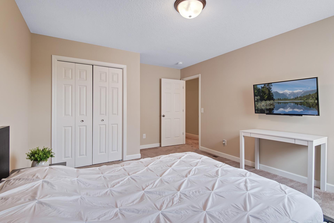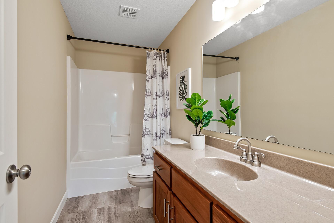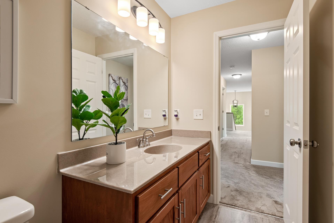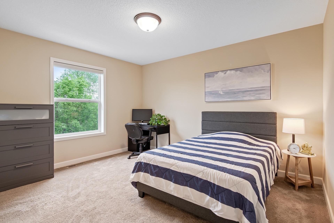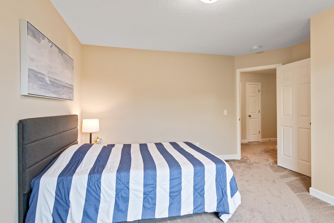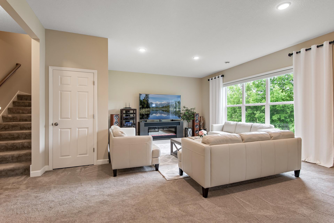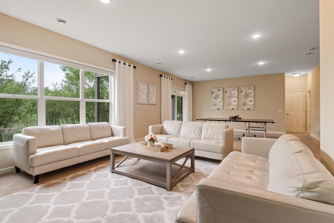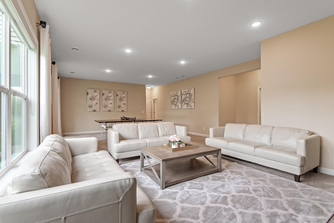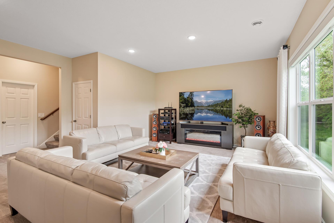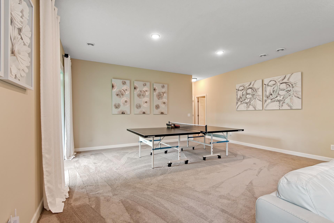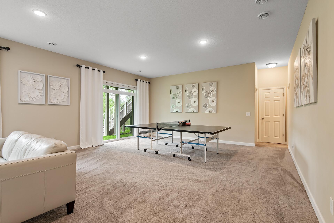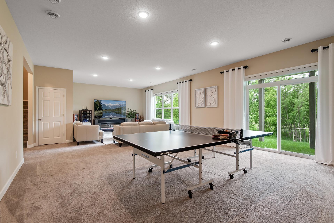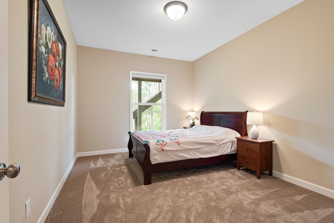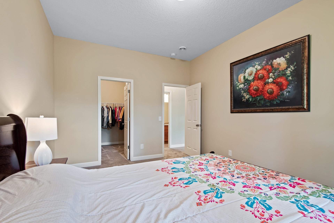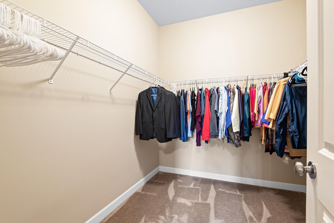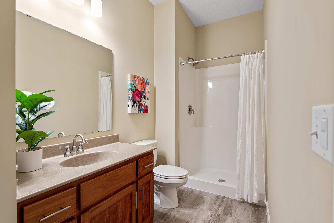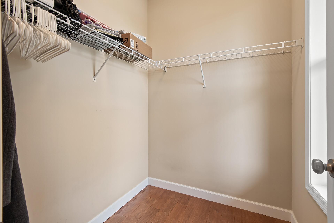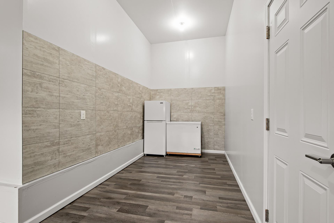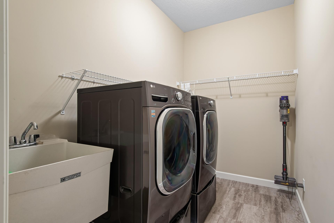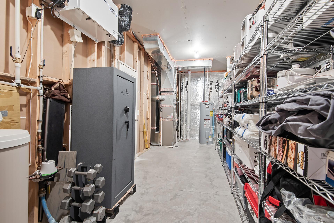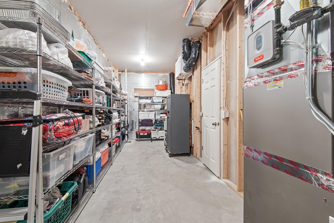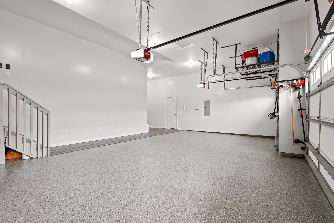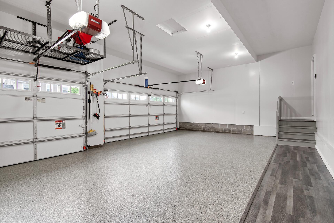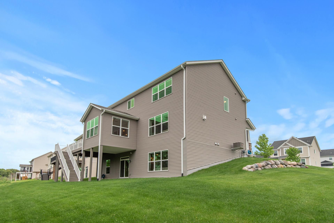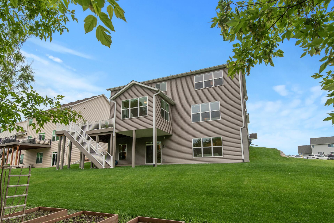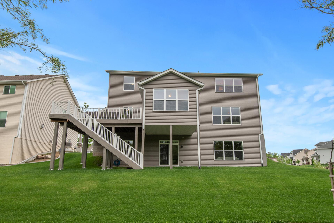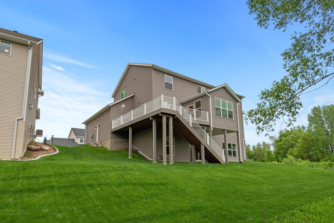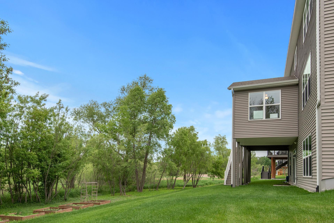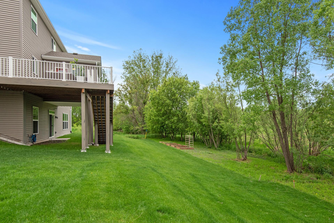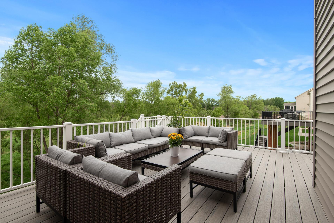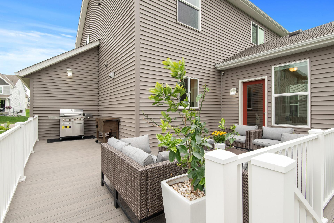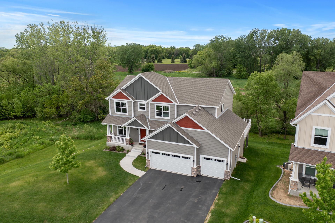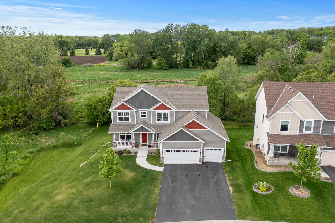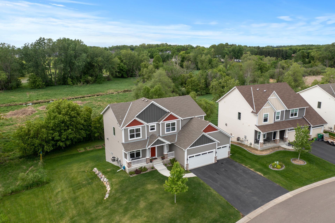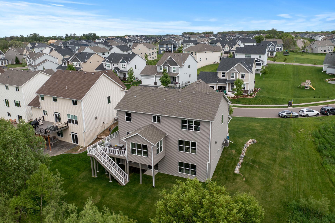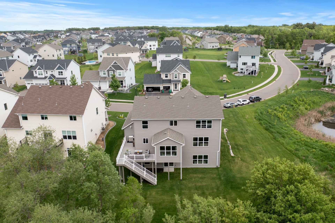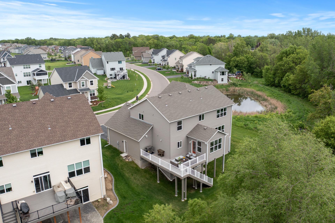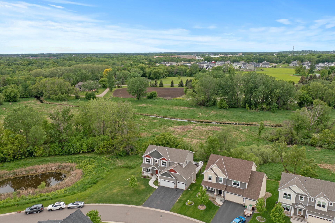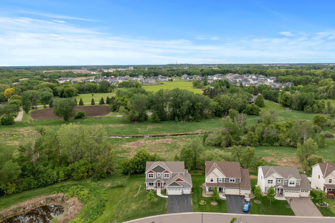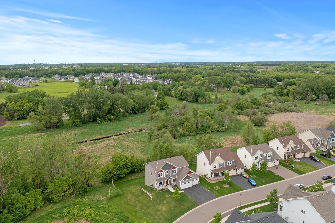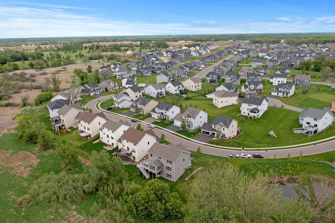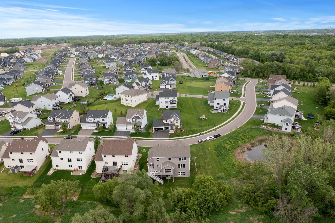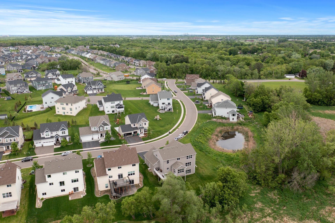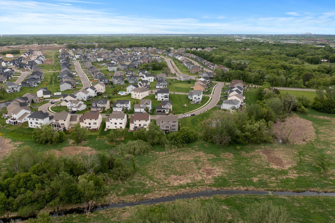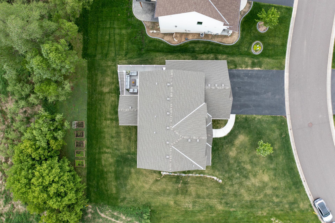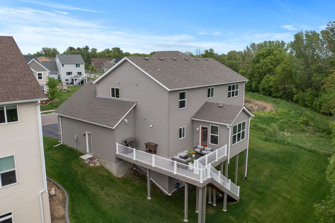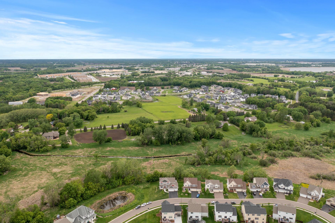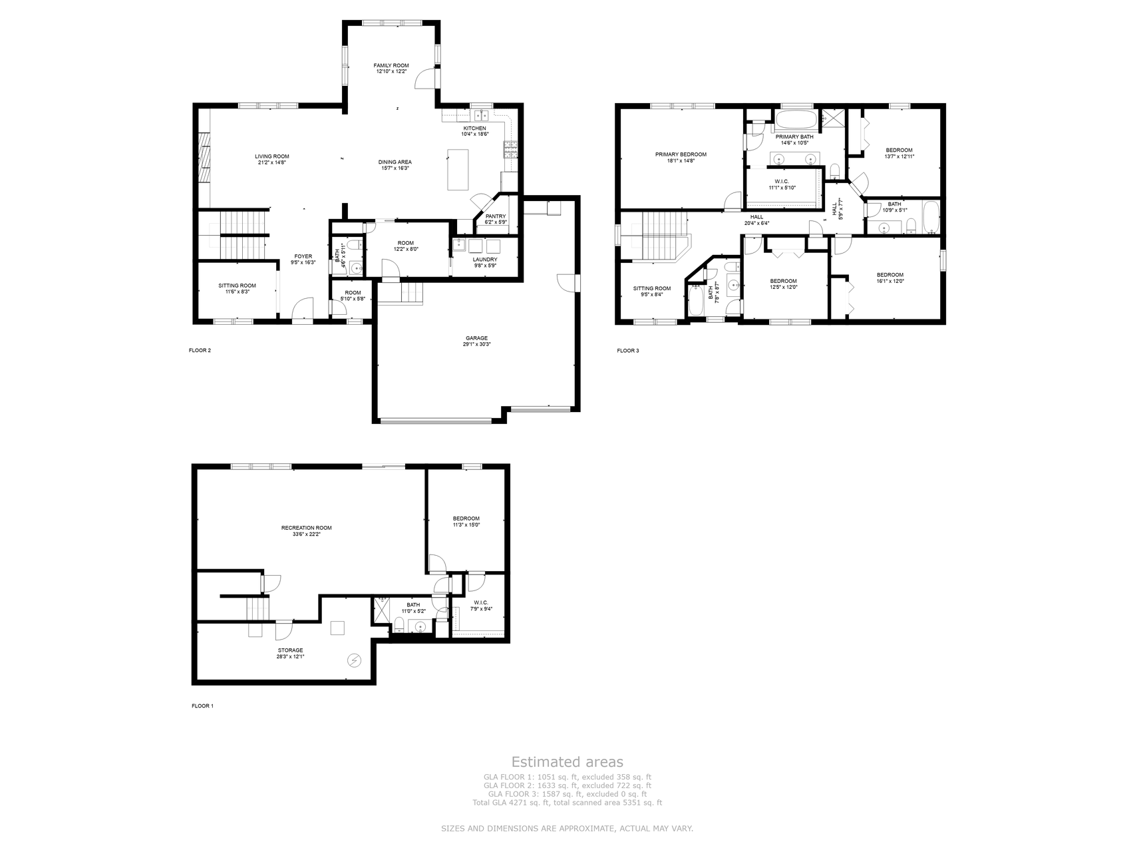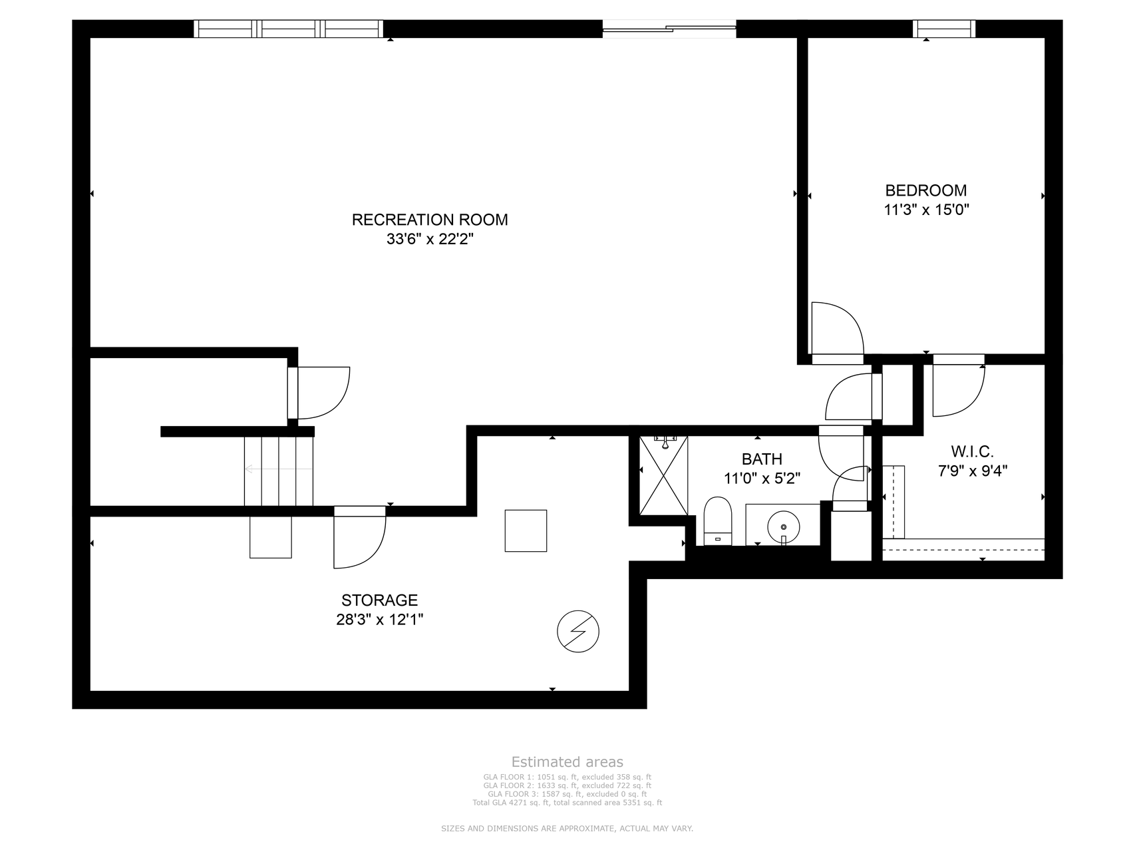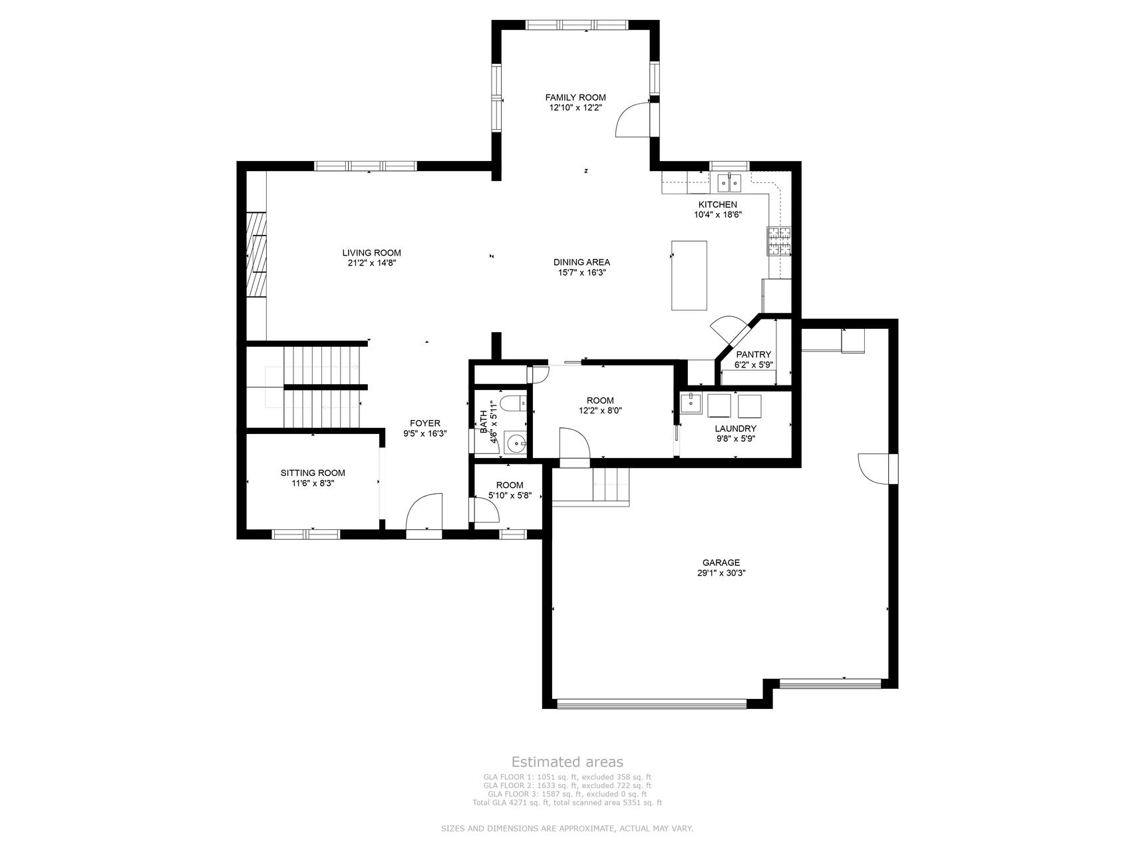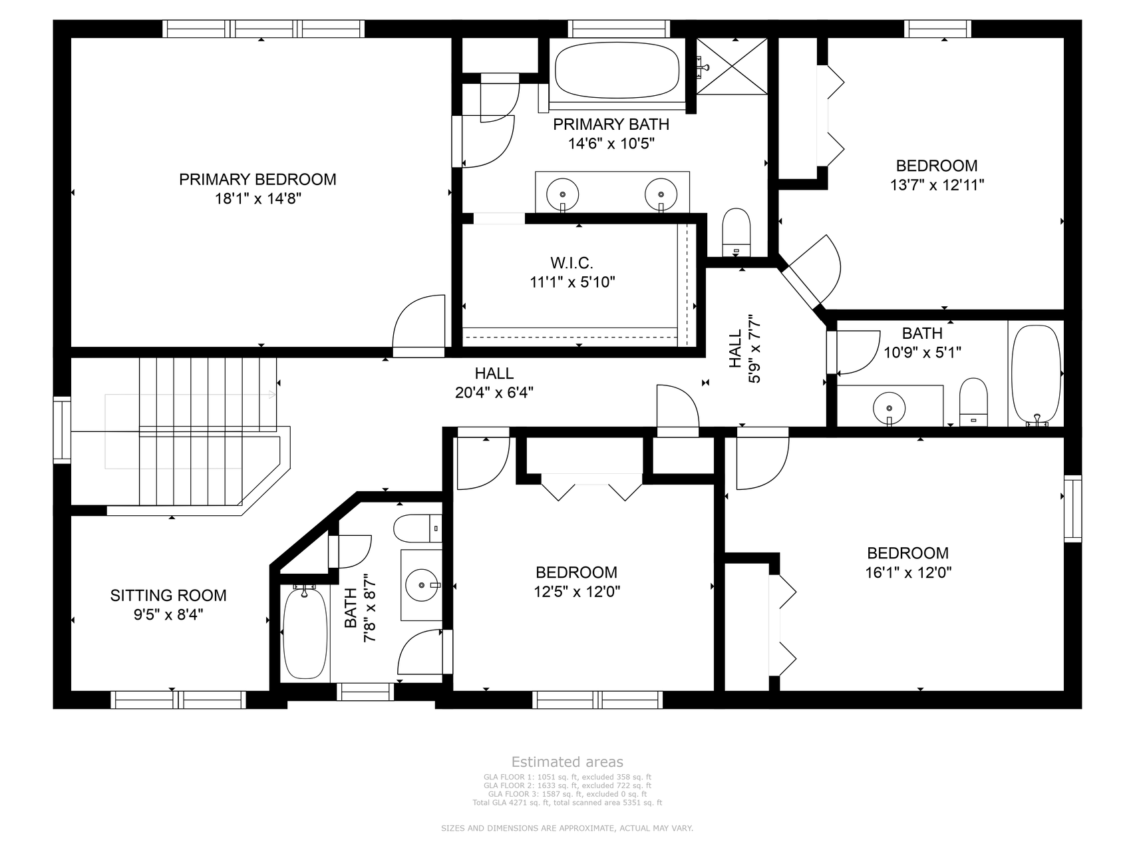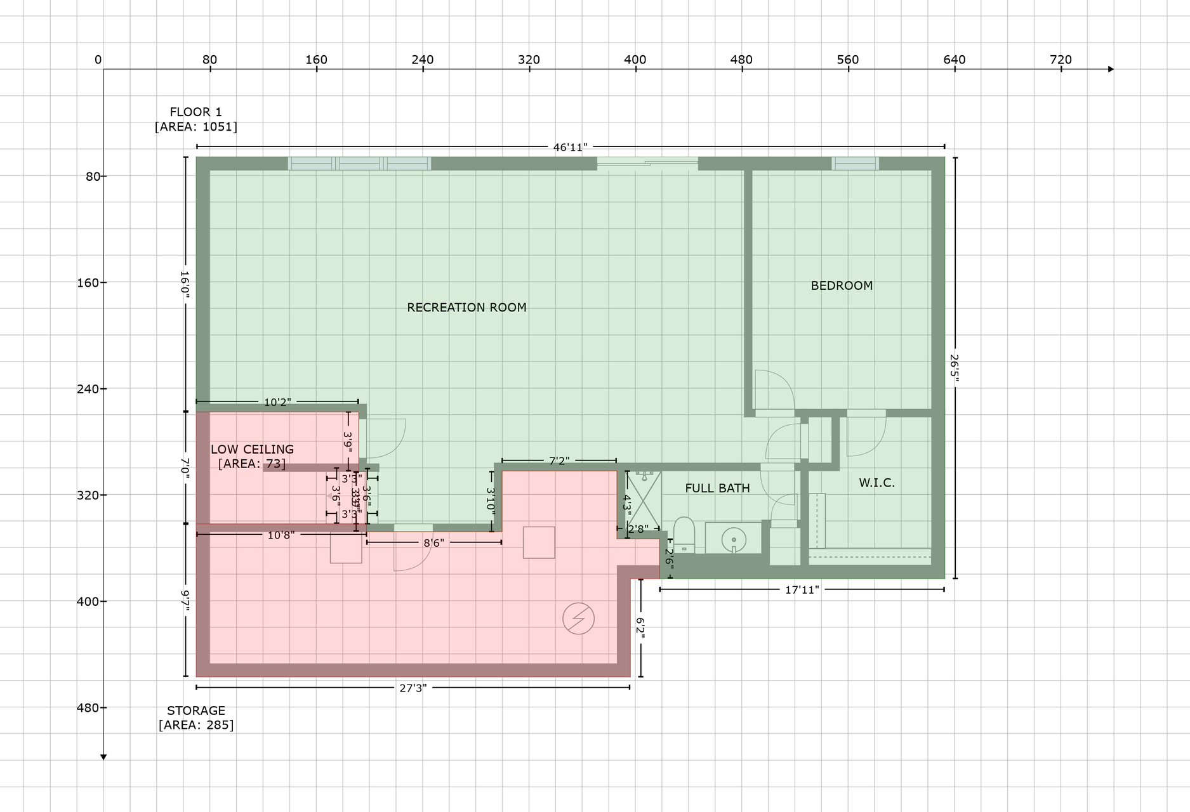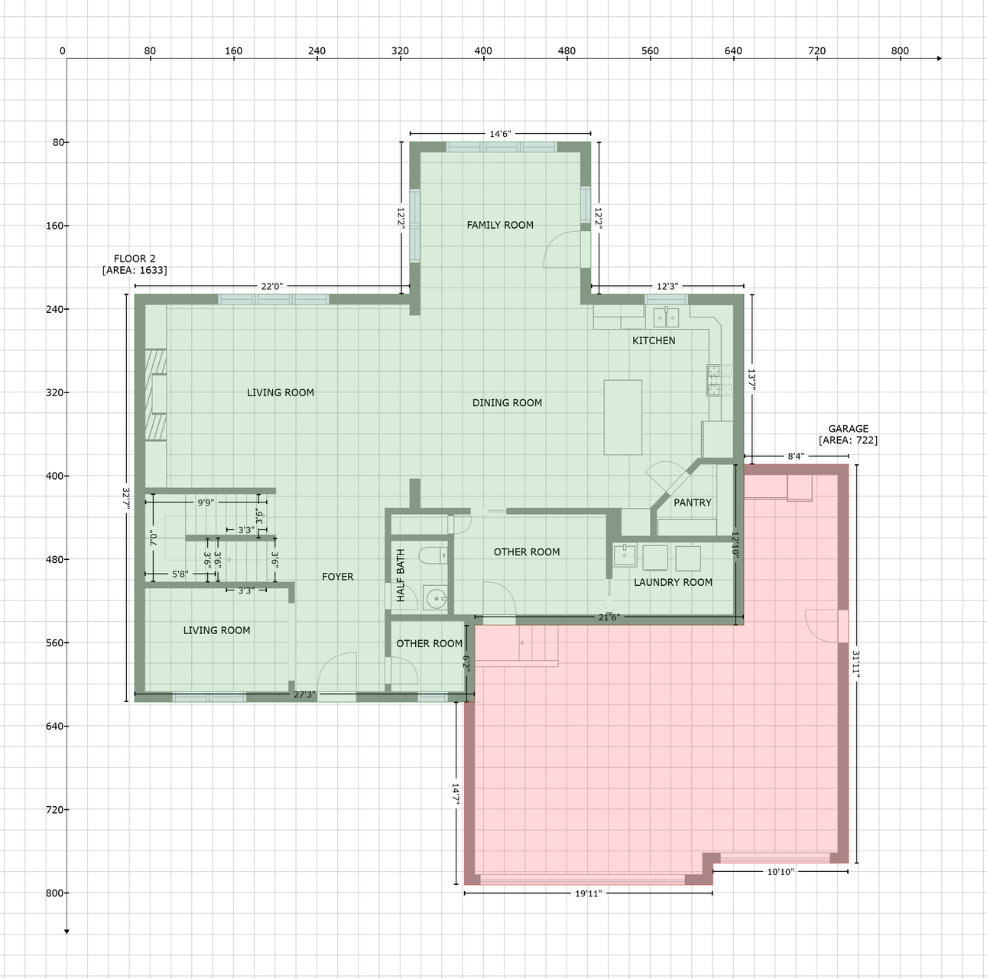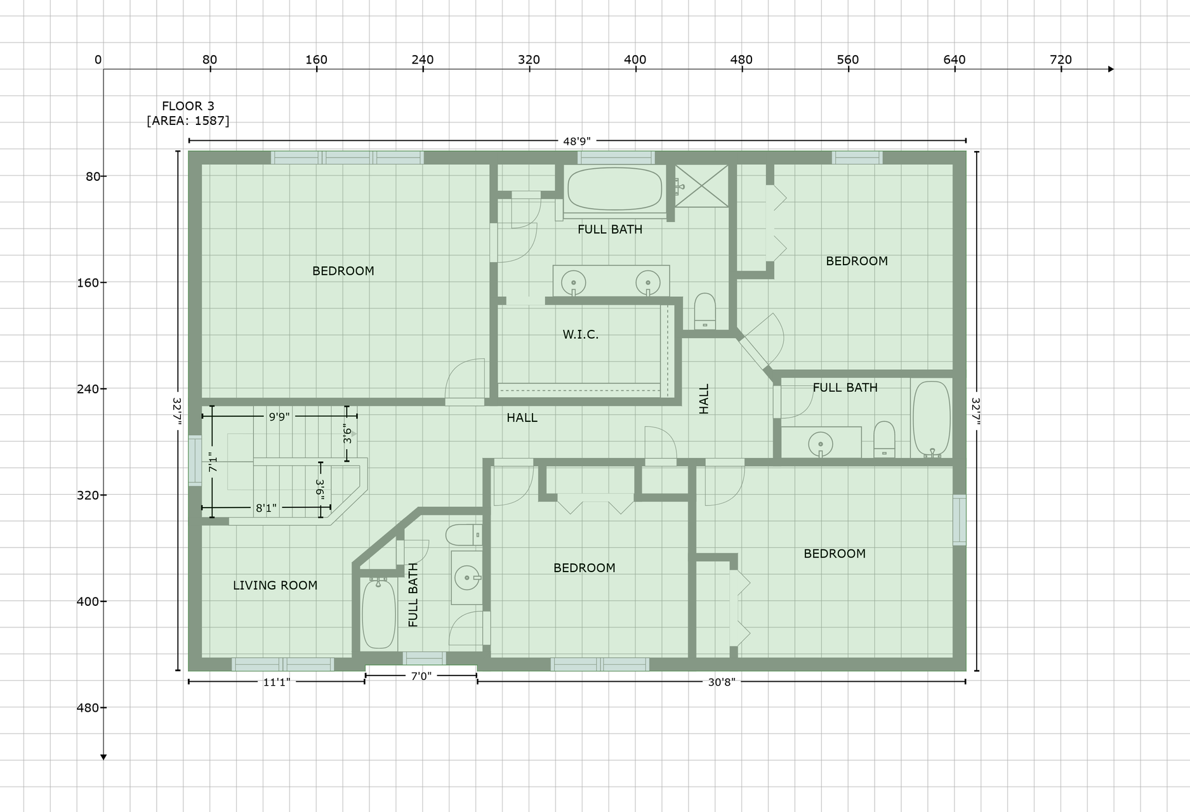16010 FAIR MEADOWS LANE
16010 Fair Meadows Lane, Osseo (Dayton), 55369, MN
-
Price: $724,000
-
Status type: For Sale
-
City: Osseo (Dayton)
-
Neighborhood: Rush Creek Landing
Bedrooms: 5
Property Size :4271
-
Listing Agent: NST25792,NST46911
-
Property type : Single Family Residence
-
Zip code: 55369
-
Street: 16010 Fair Meadows Lane
-
Street: 16010 Fair Meadows Lane
Bathrooms: 5
Year: 2017
Listing Brokerage: Exp Realty, LLC.
FEATURES
- Refrigerator
- Washer
- Dryer
- Microwave
- Exhaust Fan
- Dishwasher
- Water Softener Owned
- Disposal
- Cooktop
- Wall Oven
- Humidifier
- Air-To-Air Exchanger
- Electric Water Heater
DETAILS
Impressive. Inviting. Immaculate. Stunning 4300+sqf floor plan on .72 lot with high-end finishes throughout. Main level features a gourmet kitchen, formal dining, open concept design with a gas fireplace in the great room and spectacular views from the sunroom with custom window treatments and access to the maintenance-free deck. The upper level with loft space invites you into the king-sized owner’s suite featuring walk-in closet, and private bath: tub, separate shower and double sinks. Three more spacious bedrooms with full bath complete this floor. The lower-level walks out to the backyard and provides the fifth bedroom and another full bath. Lower-level ceilings were raised to 9 feet during construction per owner’s directive. This home shows like new, and the owner’s care is evident. This is a “don’t miss” property.
INTERIOR
Bedrooms: 5
Fin ft² / Living Area: 4271 ft²
Below Ground Living: 1051ft²
Bathrooms: 5
Above Ground Living: 3220ft²
-
Basement Details: Walkout, Full, Finished, Drain Tiled, Sump Pump, Daylight/Lookout Windows, Egress Window(s), Block,
Appliances Included:
-
- Refrigerator
- Washer
- Dryer
- Microwave
- Exhaust Fan
- Dishwasher
- Water Softener Owned
- Disposal
- Cooktop
- Wall Oven
- Humidifier
- Air-To-Air Exchanger
- Electric Water Heater
EXTERIOR
Air Conditioning: Central Air
Garage Spaces: 3
Construction Materials: N/A
Foundation Size: 1409ft²
Unit Amenities:
-
- Kitchen Window
- Deck
- Porch
- Natural Woodwork
- Hardwood Floors
- Sun Room
- Walk-In Closet
- Vaulted Ceiling(s)
- Washer/Dryer Hookup
- In-Ground Sprinkler
- Panoramic View
- Kitchen Center Island
- Master Bedroom Walk-In Closet
- Tile Floors
Heating System:
-
- Forced Air
ROOMS
| Main | Size | ft² |
|---|---|---|
| Dining Room | 14x13 | 196 ft² |
| Kitchen | 13x12 | 169 ft² |
| Great Room | 22x15.5 | 339.17 ft² |
| Office | 12x9 | 144 ft² |
| Laundry | 10x6.5 | 64.17 ft² |
| Mud Room | 12x9 | 144 ft² |
| Sun Room | 13x12.2 | 158.17 ft² |
| Lower | Size | ft² |
|---|---|---|
| Family Room | 35x15 | 1225 ft² |
| Bedroom 5 | 16x13 | 256 ft² |
| Upper | Size | ft² |
|---|---|---|
| Bedroom 1 | 18.5x15.5 | 283.92 ft² |
| Bedroom 2 | 13x12 | 169 ft² |
| Bedroom 3 | 14x13 | 196 ft² |
| Bedroom 4 | 13x13 | 169 ft² |
LOT
Acres: N/A
Lot Size Dim.: 98x279x1264x23x366
Longitude: 45.1559
Latitude: -93.4843
Zoning: Residential-Single Family
FINANCIAL & TAXES
Tax year: 2022
Tax annual amount: $7,677
MISCELLANEOUS
Fuel System: N/A
Sewer System: City Sewer/Connected
Water System: City Water/Connected
ADITIONAL INFORMATION
MLS#: NST6147706
Listing Brokerage: Exp Realty, LLC.

ID: 858944
Published: June 15, 2022
Last Update: June 15, 2022
Views: 69


