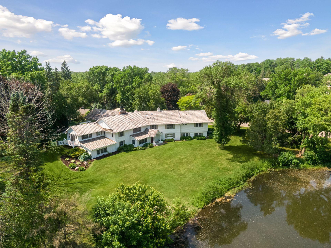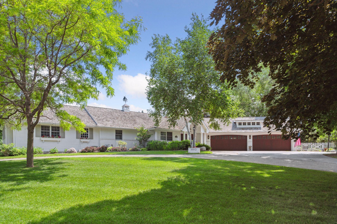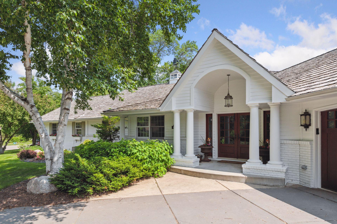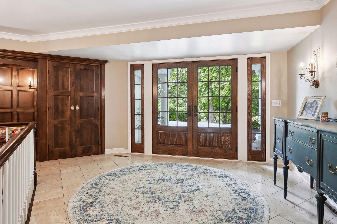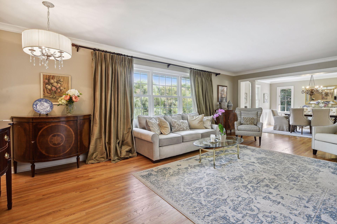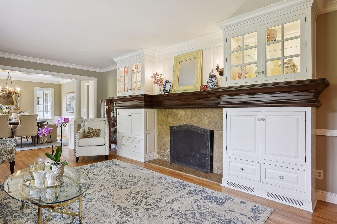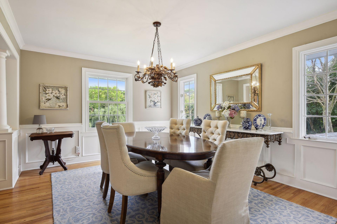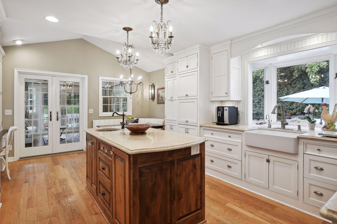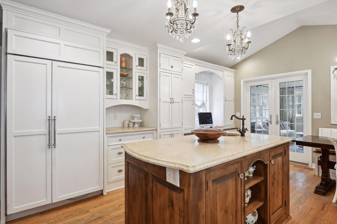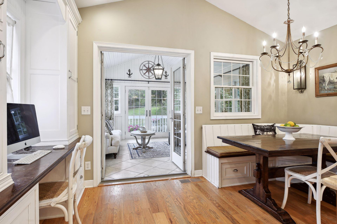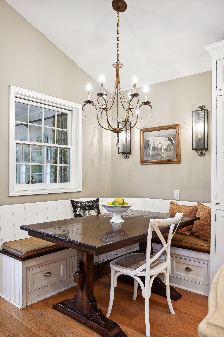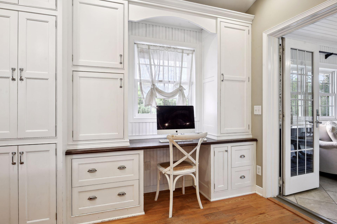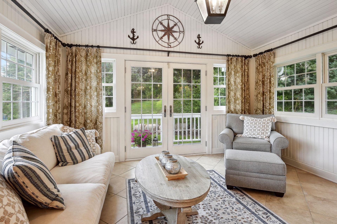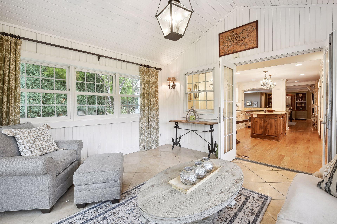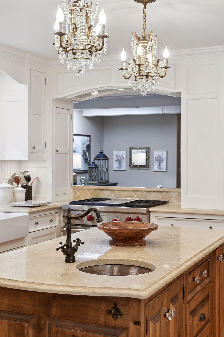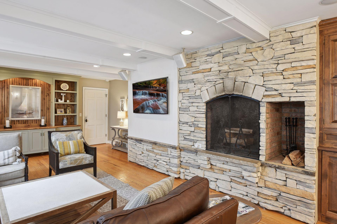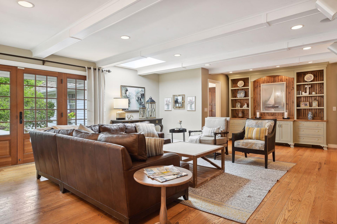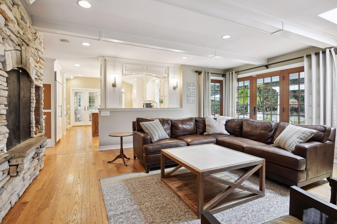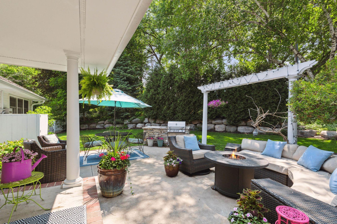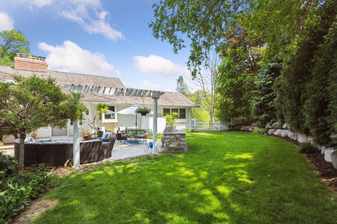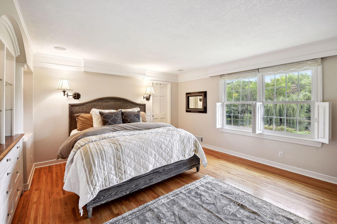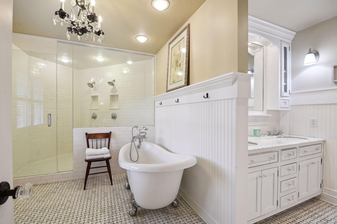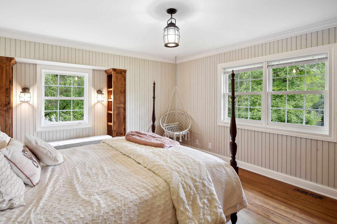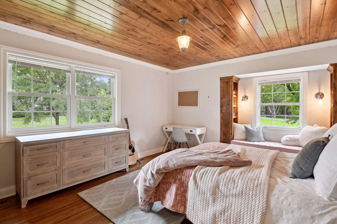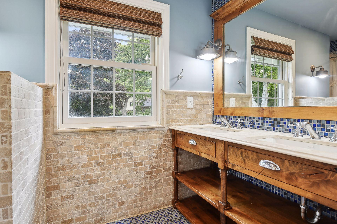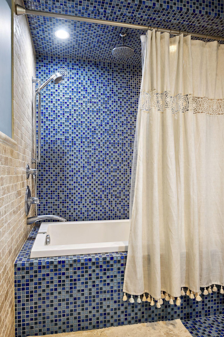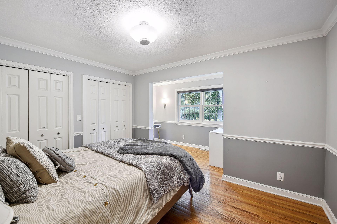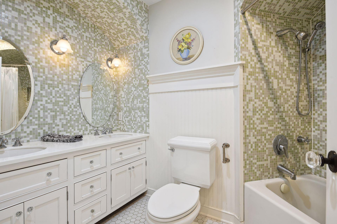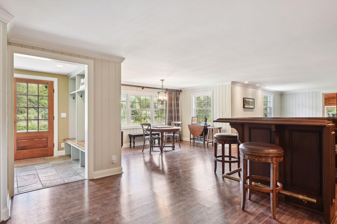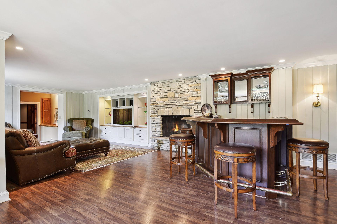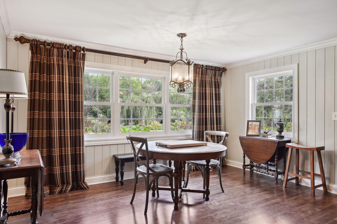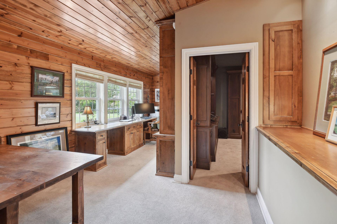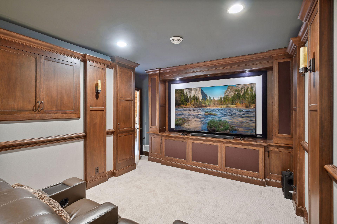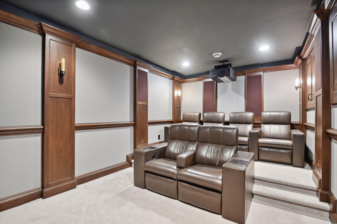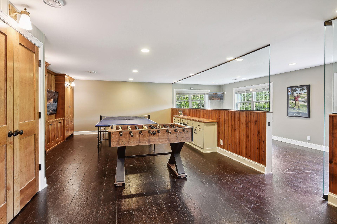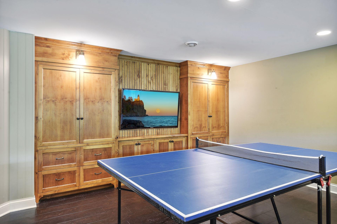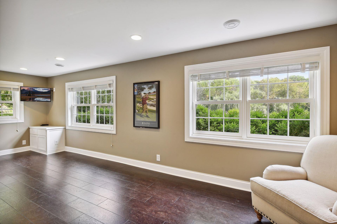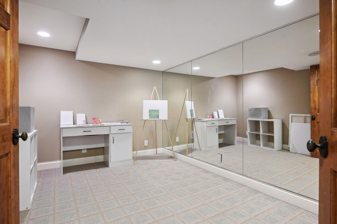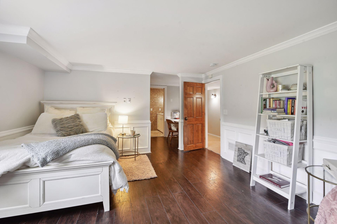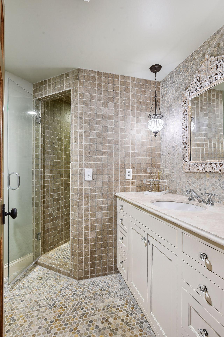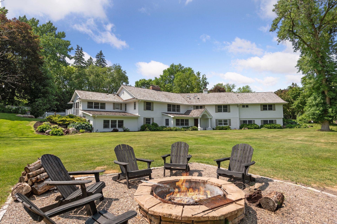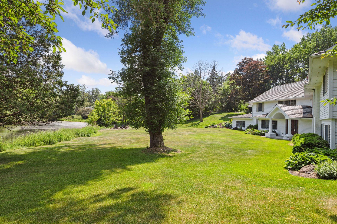16013 RINGER ROAD
16013 Ringer Road, Wayzata (Minnetonka), 55391, MN
-
Price: $1,695,000
-
Status type: For Sale
-
City: Wayzata (Minnetonka)
-
Neighborhood: Ringersgate
Bedrooms: 5
Property Size :6798
-
Listing Agent: NST16633,NST56797
-
Property type : Single Family Residence
-
Zip code: 55391
-
Street: 16013 Ringer Road
-
Street: 16013 Ringer Road
Bathrooms: 6
Year: 1963
Listing Brokerage: Coldwell Banker Burnet
FEATURES
- Range
- Refrigerator
- Washer
- Dryer
- Microwave
- Dishwasher
- Disposal
- Humidifier
- Stainless Steel Appliances
DETAILS
Charming cottage style walkout rambler on 1.9 private acres with a wildlife pond. Located within walking distance of all that downtown Wayzata has to offer, this home has been exquisitely updated and crafted with custom finishes and details throughout. The sun-drenched formal and informal living spaces are excellent for entertaining and everyday living. Enjoy one-level living with four spacious bedrooms including the owner’s suite with a luxurious bath and custom closet on the main level. The sprawling walk-out lower level features a family room with a fireplace and bar, home theater, amusement room, exercise room, craft/flex room, den and a fifth bedroom with a private bath and steam shower. This parklike setting offers a huge level yard for games and entertainment along with a built-in outdoor grill, patio and firepit. 4-car heated garage. Easy access to 394/494 and only 15 minutes to downtown Minneapolis. Wayzata schools.
INTERIOR
Bedrooms: 5
Fin ft² / Living Area: 6798 ft²
Below Ground Living: 3123ft²
Bathrooms: 6
Above Ground Living: 3675ft²
-
Basement Details: Drain Tiled, Finished, Full, Sump Pump, Walkout,
Appliances Included:
-
- Range
- Refrigerator
- Washer
- Dryer
- Microwave
- Dishwasher
- Disposal
- Humidifier
- Stainless Steel Appliances
EXTERIOR
Air Conditioning: Central Air
Garage Spaces: 4
Construction Materials: N/A
Foundation Size: 3675ft²
Unit Amenities:
-
- Patio
- Kitchen Window
- Natural Woodwork
- Hardwood Floors
- Sun Room
- Walk-In Closet
- In-Ground Sprinkler
- Exercise Room
- Kitchen Center Island
- French Doors
- Tile Floors
- Main Floor Primary Bedroom
- Primary Bedroom Walk-In Closet
Heating System:
-
- Forced Air
ROOMS
| Main | Size | ft² |
|---|---|---|
| Living Room | 23.5x14 | 550.29 ft² |
| Dining Room | 14x12 | 196 ft² |
| Family Room | 24x18 | 576 ft² |
| Kitchen | 18x14 | 324 ft² |
| Bedroom 1 | 16x14 | 256 ft² |
| Bedroom 2 | 16x13 | 256 ft² |
| Bedroom 3 | 15.5x13 | 238.96 ft² |
| Bedroom 4 | 15.5x13 | 238.96 ft² |
| Sun Room | 14x13.5 | 187.83 ft² |
| Lower | Size | ft² |
|---|---|---|
| Amusement Room | 39.5x13.5 | 528.84 ft² |
| Media Room | 19x11 | 361 ft² |
| Bedroom 5 | 19x13.5 | 254.92 ft² |
| Exercise Room | 24x9 | 576 ft² |
| Game Room | 24x15 | 576 ft² |
| Flex Room | 13.5x9 | 181.13 ft² |
| Den | 20.5x7 | 418.54 ft² |
LOT
Acres: N/A
Lot Size Dim.: irregular
Longitude: 44.965
Latitude: -93.4829
Zoning: Residential-Single Family
FINANCIAL & TAXES
Tax year: 2023
Tax annual amount: $18,679
MISCELLANEOUS
Fuel System: N/A
Sewer System: City Sewer/Connected
Water System: City Water/Connected
ADITIONAL INFORMATION
MLS#: NST7282891
Listing Brokerage: Coldwell Banker Burnet

ID: 2320151
Published: December 31, 1969
Last Update: September 15, 2023
Views: 72


