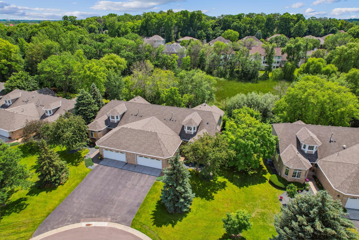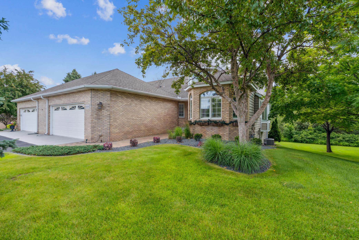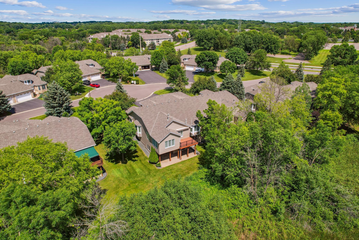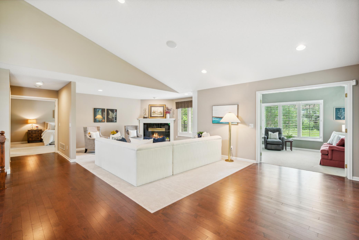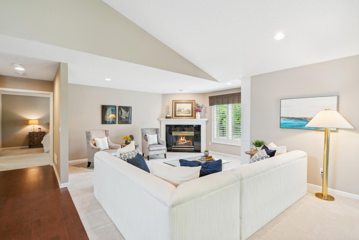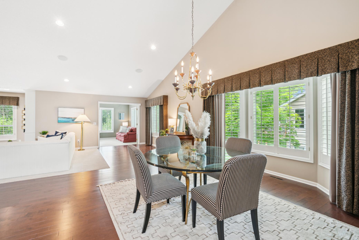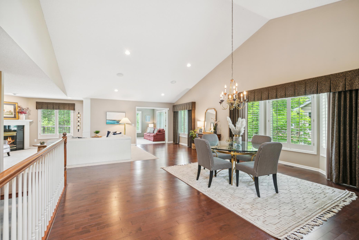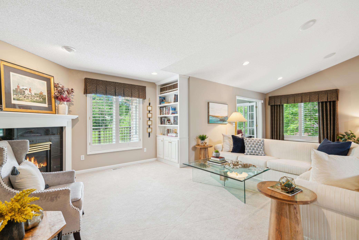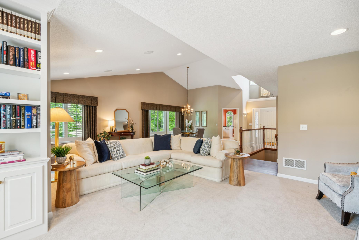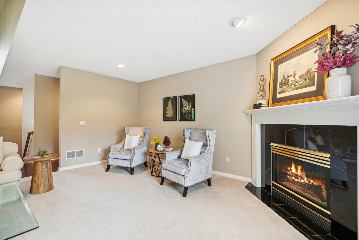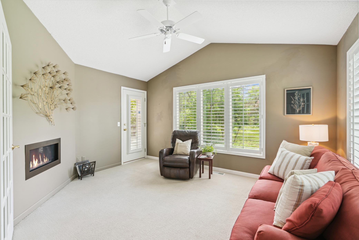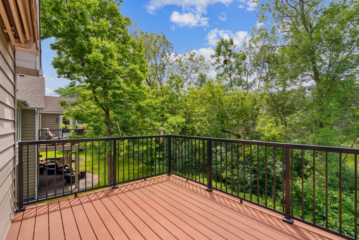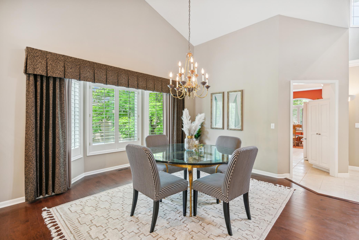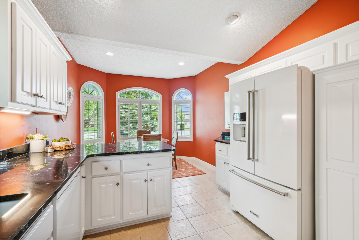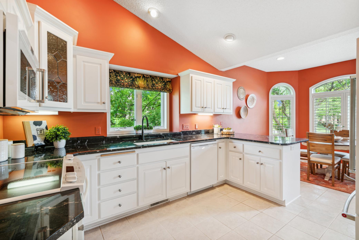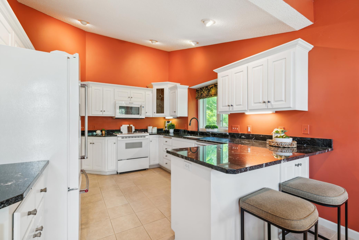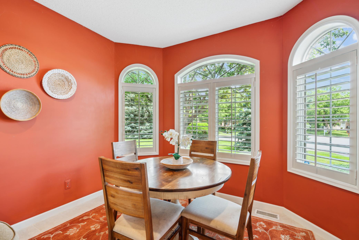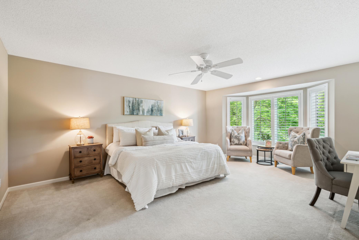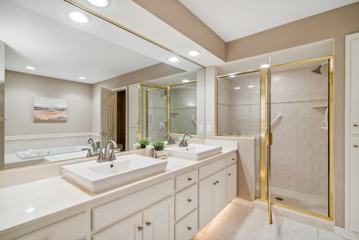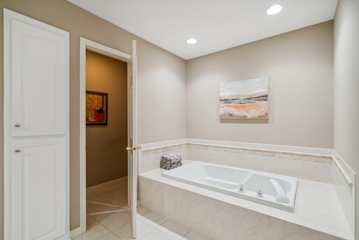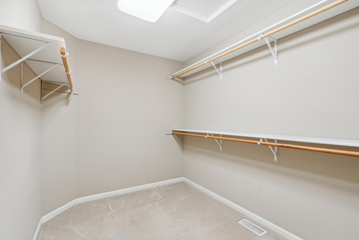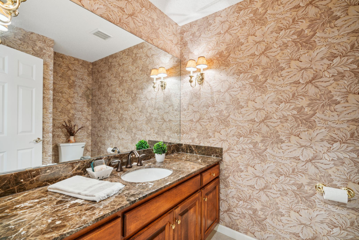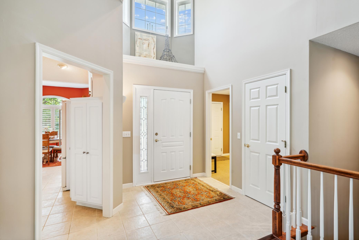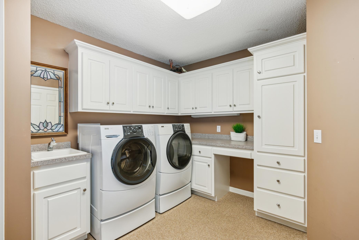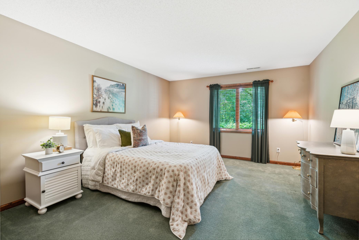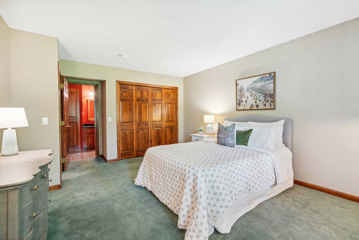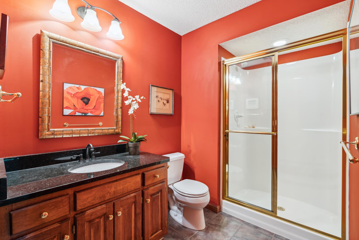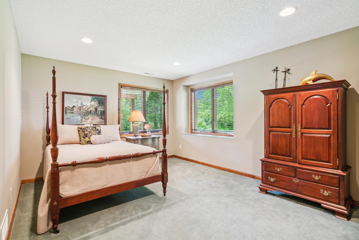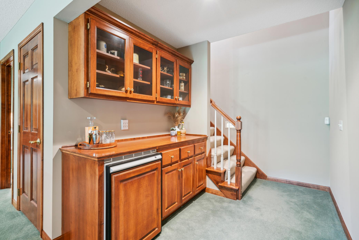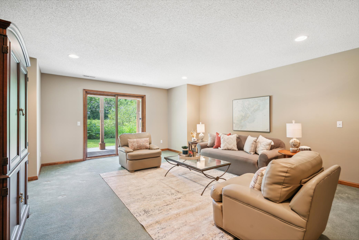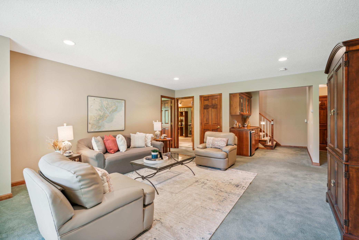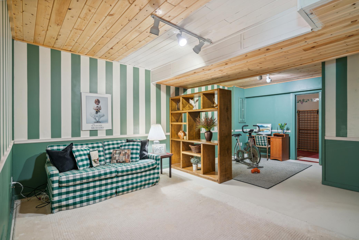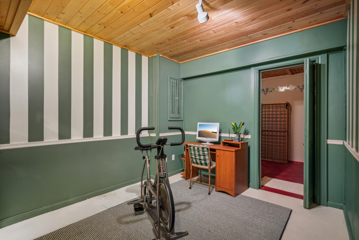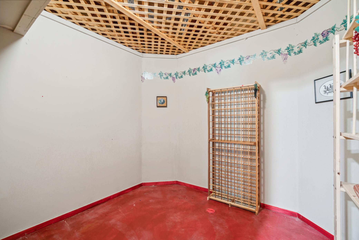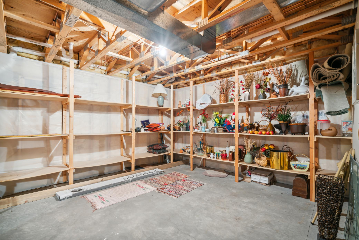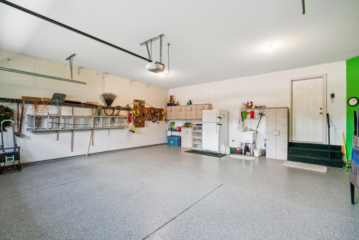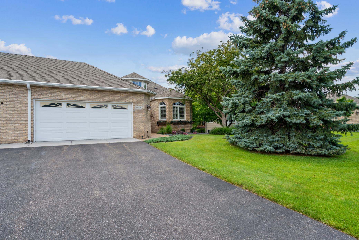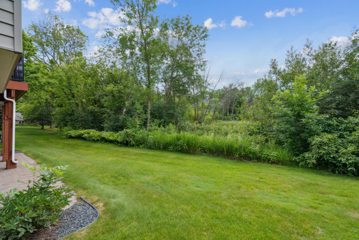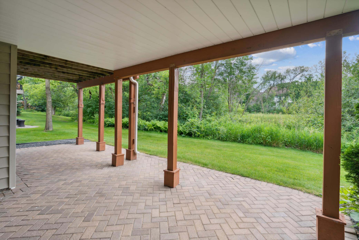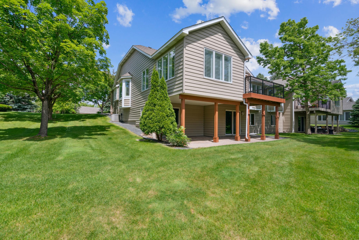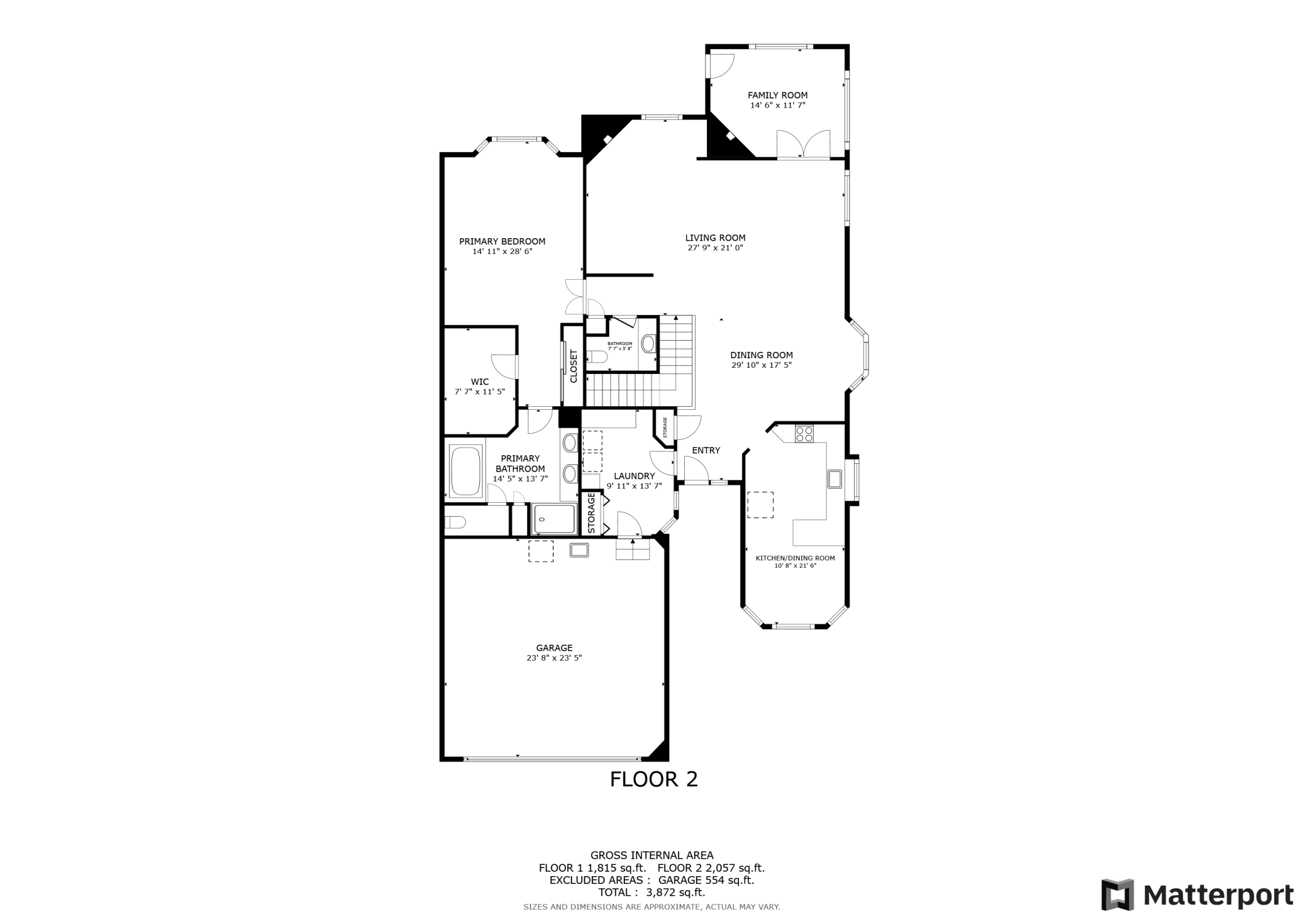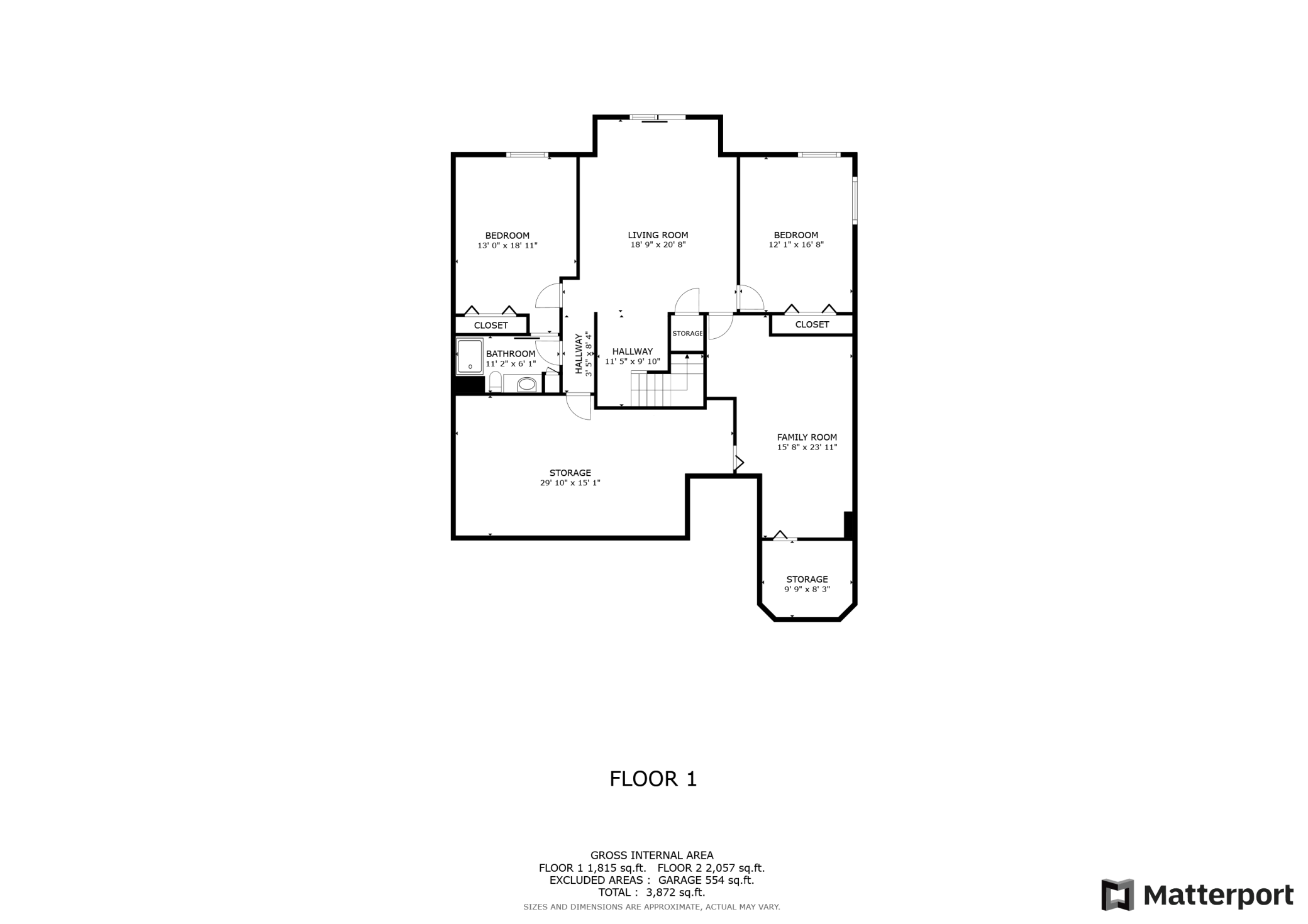16015 38TH AVENUE
16015 38th Avenue, Plymouth, 55446, MN
-
Price: $620,000
-
Status type: For Sale
-
City: Plymouth
-
Neighborhood: Sugar Hills 4th Add
Bedrooms: 3
Property Size :3450
-
Listing Agent: NST16633,NST96791
-
Property type : Townhouse Side x Side
-
Zip code: 55446
-
Street: 16015 38th Avenue
-
Street: 16015 38th Avenue
Bathrooms: 3
Year: 1997
Listing Brokerage: Coldwell Banker Burnet
FEATURES
- Range
- Refrigerator
- Washer
- Dryer
- Microwave
- Dishwasher
- Water Softener Owned
- Wall Oven
- Gas Water Heater
DETAILS
Enjoy main level living at its finest in sought-after Sugar Ridge neighborhood! Idyllic wooded views, soaring vaulted ceilings & open floor plan are sure to make this home a favorite! Entertain, enjoy a book with morning coffee & lounge on your oversized maintenance-free deck complete with motorized canopy, or step inside your fantastic sunroom while staying connected to nature during the cooler months! Spacious Kitchen offers granite counters with space for cooking/baking, newer appliances & plenty of cabinet storage plus eat-in options at peninsula or table! The huge Owners Suite provides room for all your furniture, plus 2 closets & private Bath featuring stand-alone tub & shower! Convenient main level Laundry/Mud room right off the generous Garage featuring epoxy floors! Head down to walkout lower level with great ceiling height, walkthrough Bath, 2 Bedrooms, flexible Family & Bonus areas plus Wine Room & incredible storage! Nearby trails, restaurants, shopping, parks & much more!
INTERIOR
Bedrooms: 3
Fin ft² / Living Area: 3450 ft²
Below Ground Living: 1393ft²
Bathrooms: 3
Above Ground Living: 2057ft²
-
Basement Details: Daylight/Lookout Windows, Egress Window(s), Finished, Full, Walkout,
Appliances Included:
-
- Range
- Refrigerator
- Washer
- Dryer
- Microwave
- Dishwasher
- Water Softener Owned
- Wall Oven
- Gas Water Heater
EXTERIOR
Air Conditioning: Central Air
Garage Spaces: 2
Construction Materials: N/A
Foundation Size: 1889ft²
Unit Amenities:
-
- Patio
- Kitchen Window
- Deck
- Hardwood Floors
- Sun Room
- Ceiling Fan(s)
- Walk-In Closet
- Vaulted Ceiling(s)
- Washer/Dryer Hookup
- Paneled Doors
- French Doors
- Tile Floors
- Main Floor Primary Bedroom
- Primary Bedroom Walk-In Closet
Heating System:
-
- Forced Air
ROOMS
| Main | Size | ft² |
|---|---|---|
| Living Room | 28x21 | 784 ft² |
| Kitchen | 22x11 | 484 ft² |
| Dining Room | 30x17 | 900 ft² |
| Bedroom 1 | 29x15 | 841 ft² |
| Sun Room | 15x12 | 225 ft² |
| Laundry | 14x10 | 196 ft² |
| Lower | Size | ft² |
|---|---|---|
| Family Room | 21x19 | 441 ft² |
| Bedroom 2 | 19x13 | 361 ft² |
| Bedroom 3 | 17x12 | 289 ft² |
| Flex Room | 24x16 | 576 ft² |
| Wine Cellar | 10x8 | 100 ft² |
| Storage | 30x15 | 900 ft² |
LOT
Acres: N/A
Lot Size Dim.: common
Longitude: 45.0258
Latitude: -93.4833
Zoning: Residential-Single Family
FINANCIAL & TAXES
Tax year: 2024
Tax annual amount: $6,159
MISCELLANEOUS
Fuel System: N/A
Sewer System: City Sewer/Connected
Water System: City Water/Connected
ADITIONAL INFORMATION
MLS#: NST7614608
Listing Brokerage: Coldwell Banker Burnet

ID: 3138379
Published: December 31, 1969
Last Update: July 10, 2024
Views: 57


