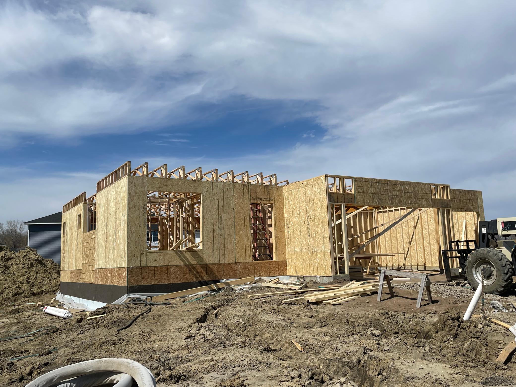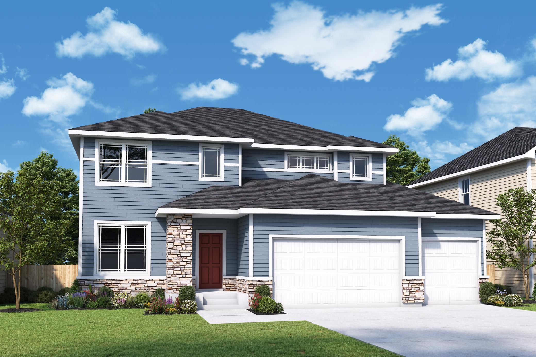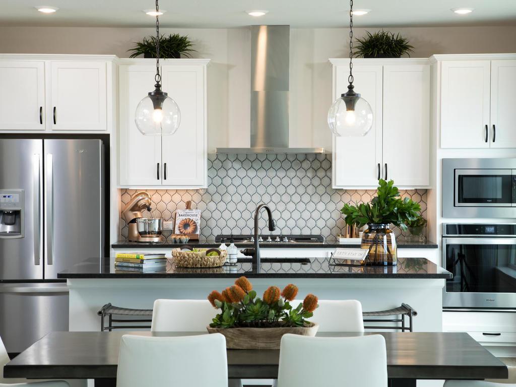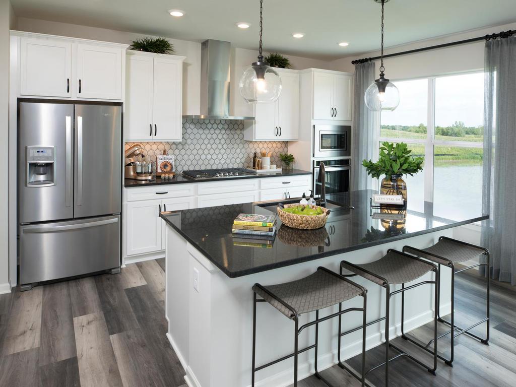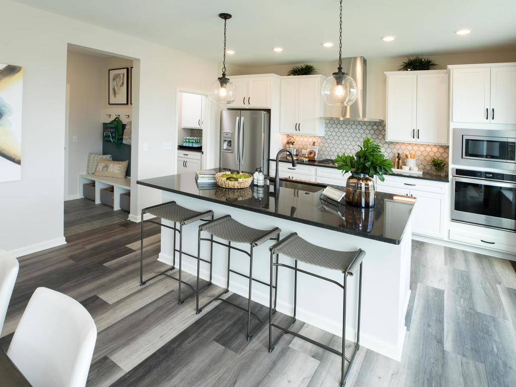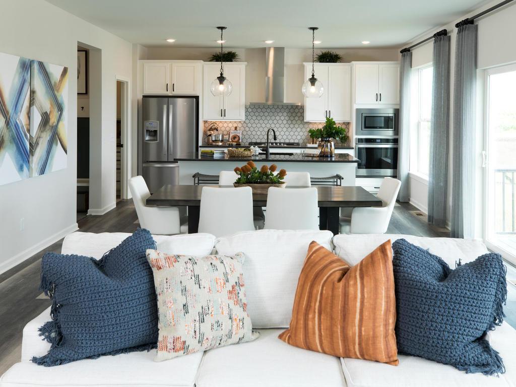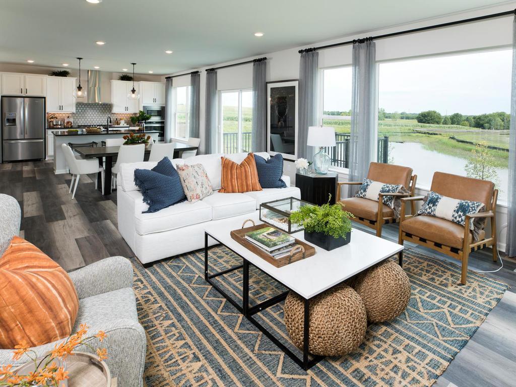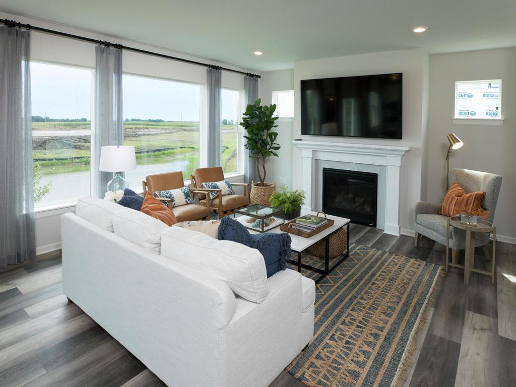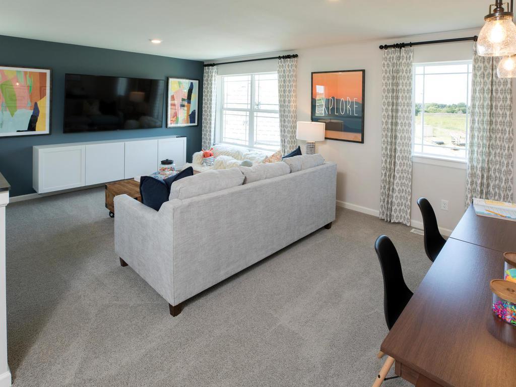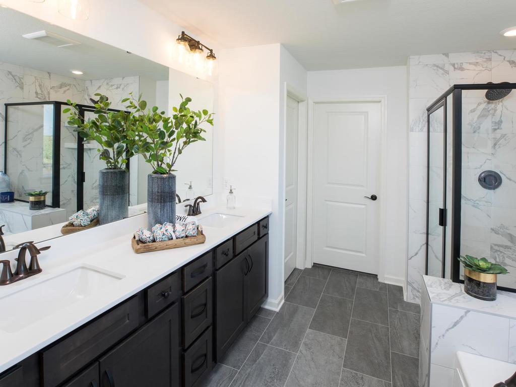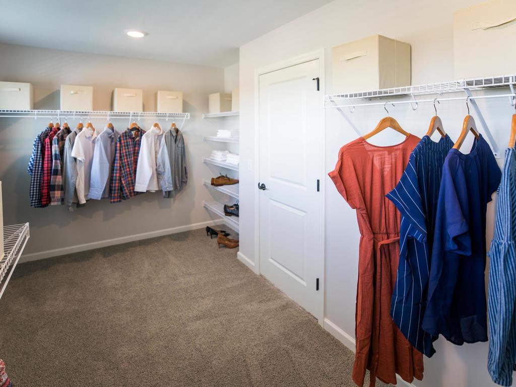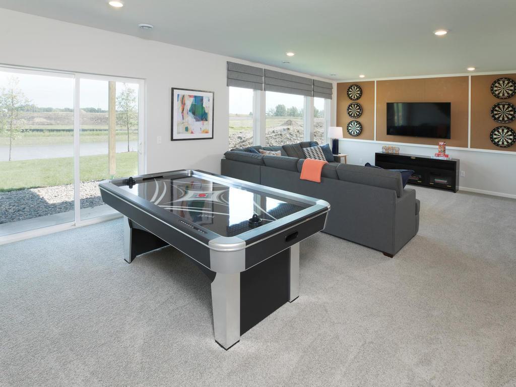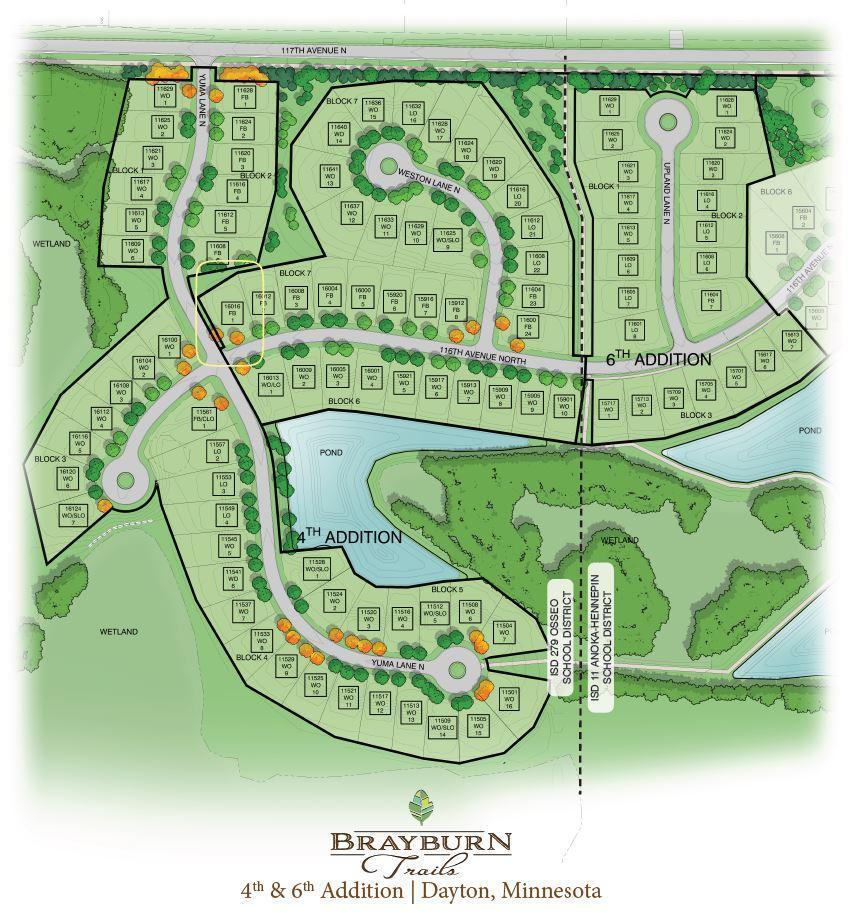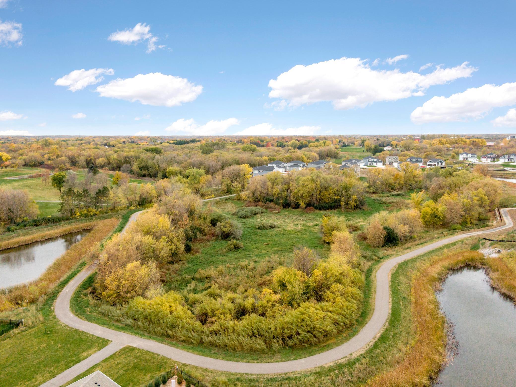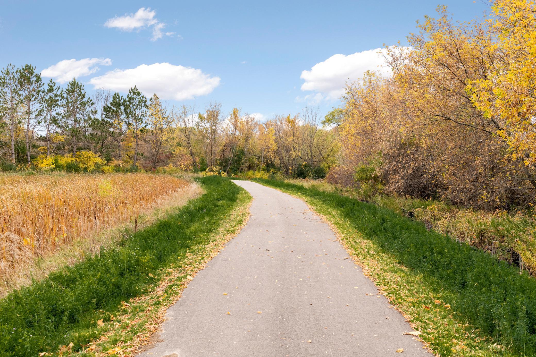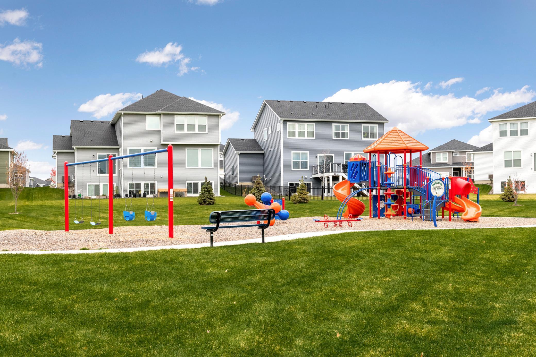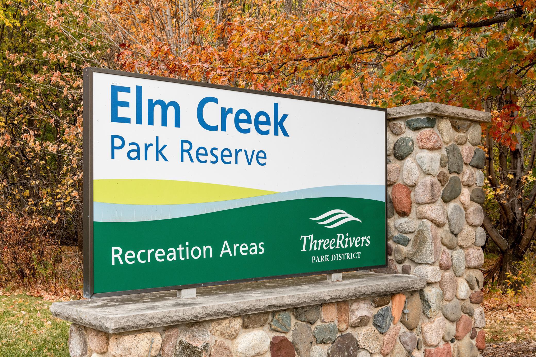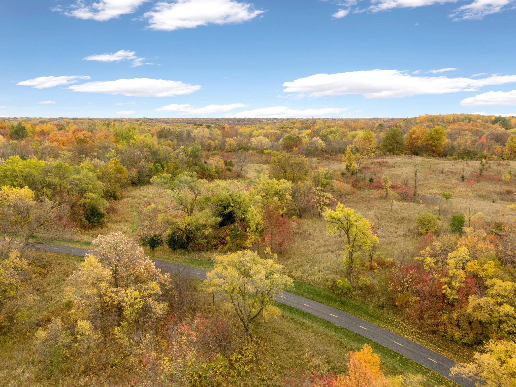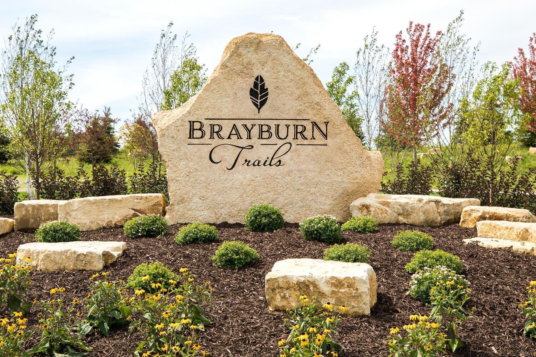16016 116TH AVENUE
16016 116th Avenue, Dayton, 55369, MN
-
Price: $612,000
-
Status type: For Sale
-
City: Dayton
-
Neighborhood: Brayburn Trails
Bedrooms: 4
Property Size :3480
-
Listing Agent: NST21714,NST109811
-
Property type : Single Family Residence
-
Zip code: 55369
-
Street: 16016 116th Avenue
-
Street: 16016 116th Avenue
Bathrooms: 4
Year: 2023
Listing Brokerage: Weekley Homes, LLC
FEATURES
- Microwave
- Exhaust Fan
- Dishwasher
- Disposal
- Cooktop
- Wall Oven
- Air-To-Air Exchanger
- Gas Water Heater
DETAILS
Shorten the build time and still choose your personal design selections with this Quick Start Home! The construction process has started on this beautiful Ontario home and it awaits your personal touch for interior design! This price reflects the current incentive in The Reserve - a free finished basement! Current Ontario homeowners love the massive windows that bring natural light into all areas of the home! The gourmet kitchen with Morning Kitchen is sure to impress! Work from home in the spacious main level study! Upstairs, you'll enjoy the large loft, three bedrooms, laundry, and stunning Owner's Suite! The FINISHED BASEMENT features a large rec room, 4th bedroom, and full bath. Outside, you'll love the large corner homesite and easy access to the miles of private trails! You'll also appreciate the concrete driveway, James Hardie cement board siding, and full sod/irrigation/landscaping! Schedule your visit today to see why so many have already chosen to make Brayburn Trails home!
INTERIOR
Bedrooms: 4
Fin ft² / Living Area: 3480 ft²
Below Ground Living: 868ft²
Bathrooms: 4
Above Ground Living: 2612ft²
-
Basement Details: Drain Tiled, Drainage System, Finished, Full, Concrete, Storage Space, Sump Pump,
Appliances Included:
-
- Microwave
- Exhaust Fan
- Dishwasher
- Disposal
- Cooktop
- Wall Oven
- Air-To-Air Exchanger
- Gas Water Heater
EXTERIOR
Air Conditioning: Central Air
Garage Spaces: 3
Construction Materials: N/A
Foundation Size: 1758ft²
Unit Amenities:
-
- Walk-In Closet
- In-Ground Sprinkler
- Kitchen Center Island
- Primary Bedroom Walk-In Closet
Heating System:
-
- Forced Air
ROOMS
| Main | Size | ft² |
|---|---|---|
| Living Room | 20 x 16 | 400 ft² |
| Dining Room | 16 x 10 | 256 ft² |
| Kitchen | 16 x 12 | 256 ft² |
| Study | 13 x 12 | 169 ft² |
| Lower | Size | ft² |
|---|---|---|
| Family Room | 27 x 16 | 729 ft² |
| Bedroom 4 | 12 x 12 | 144 ft² |
| Upper | Size | ft² |
|---|---|---|
| Bedroom 1 | 16 x 14 | 256 ft² |
| Bedroom 2 | 14 x 11 | 196 ft² |
| Bedroom 3 | 12 x 12 | 144 ft² |
| Loft | 19 x 13 | 361 ft² |
| Laundry | 9 x 6 | 81 ft² |
LOT
Acres: N/A
Lot Size Dim.: 73x116x98x134
Longitude: 45.1654
Latitude: -93.4847
Zoning: Residential-Single Family
FINANCIAL & TAXES
Tax year: 2023
Tax annual amount: $1,366
MISCELLANEOUS
Fuel System: N/A
Sewer System: City Sewer/Connected
Water System: City Water/Connected
ADITIONAL INFORMATION
MLS#: NST7225398
Listing Brokerage: Weekley Homes, LLC

ID: 1911805
Published: May 07, 2023
Last Update: May 07, 2023
Views: 54


