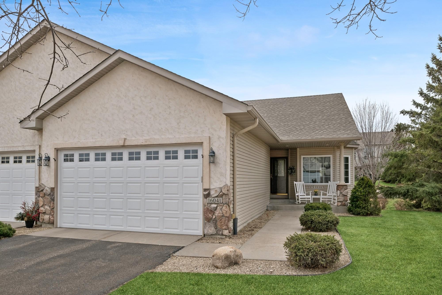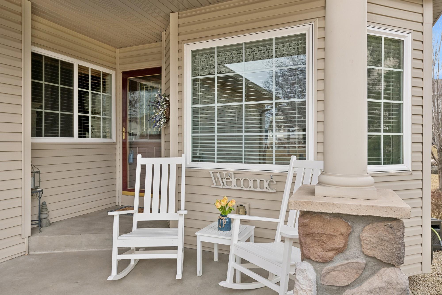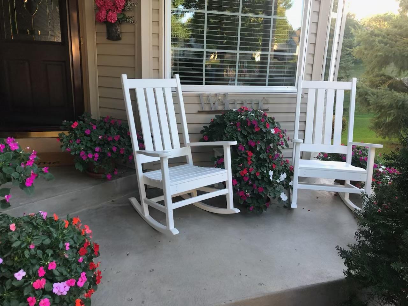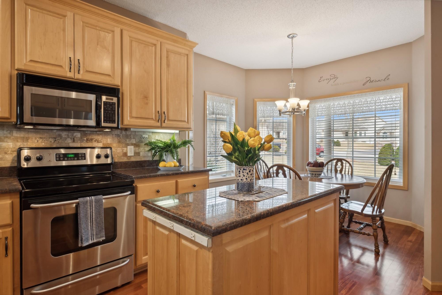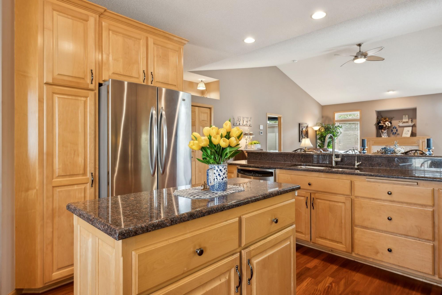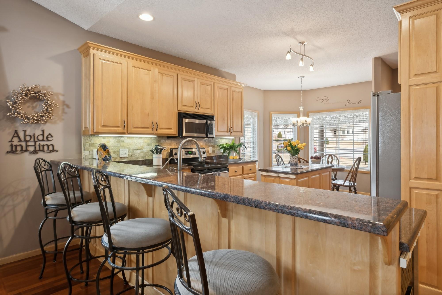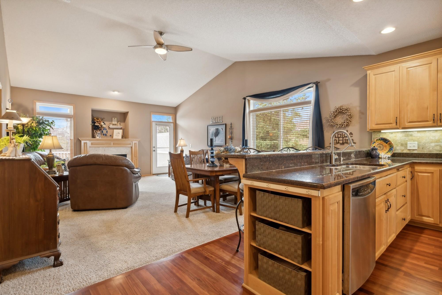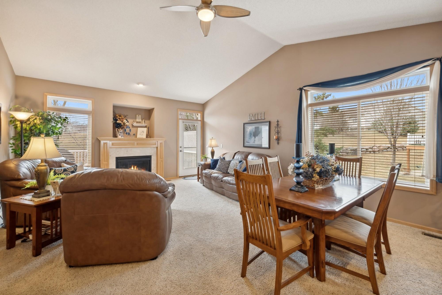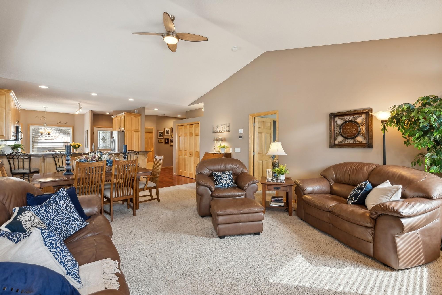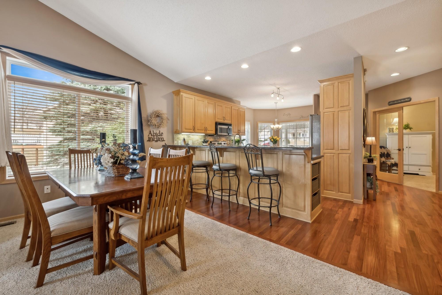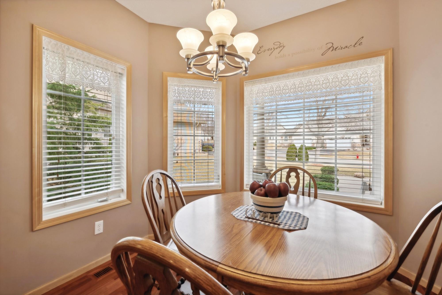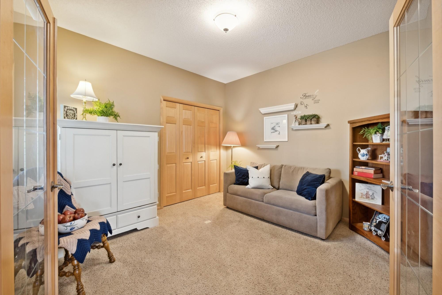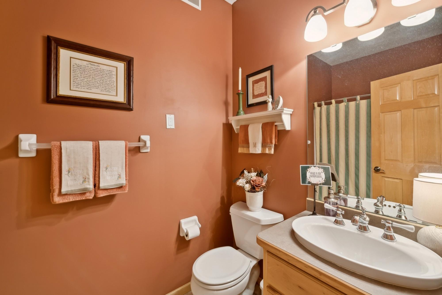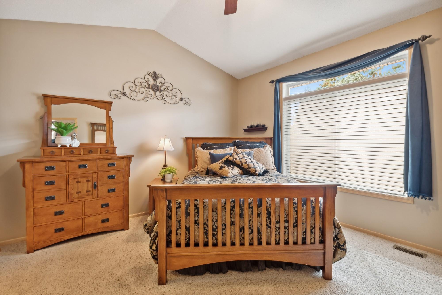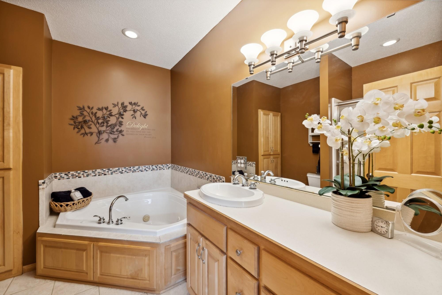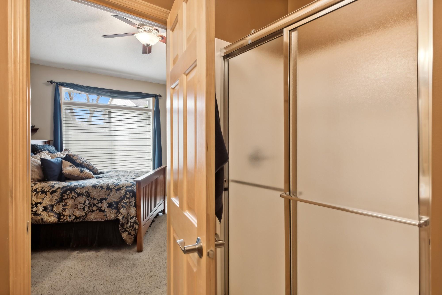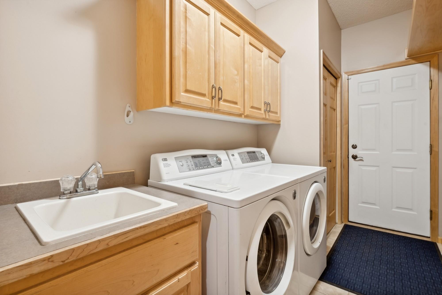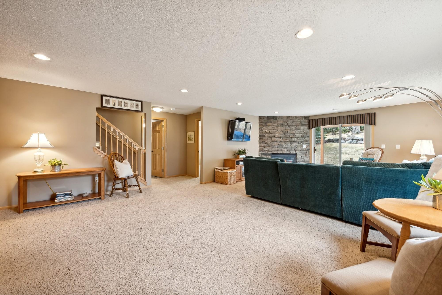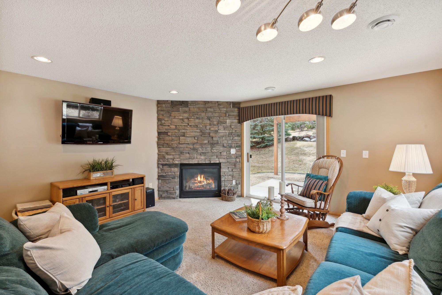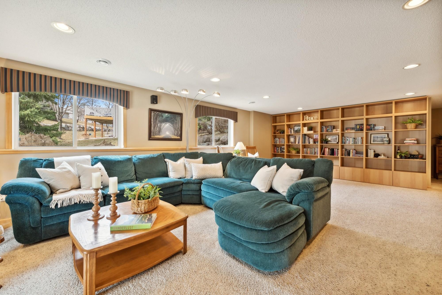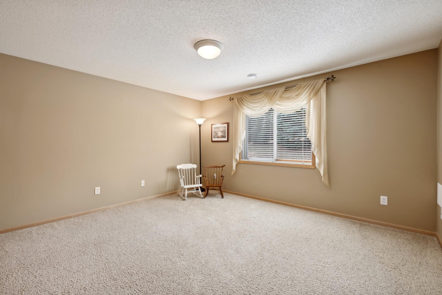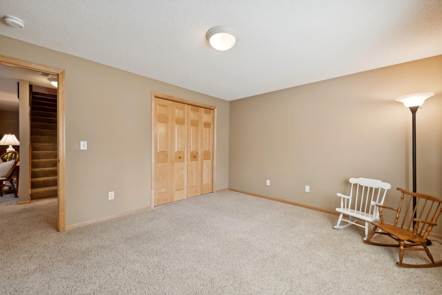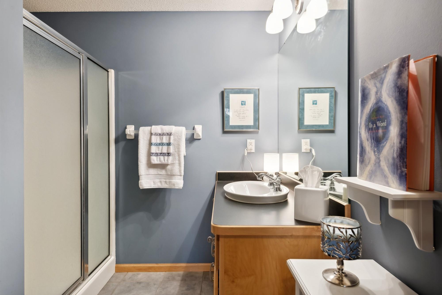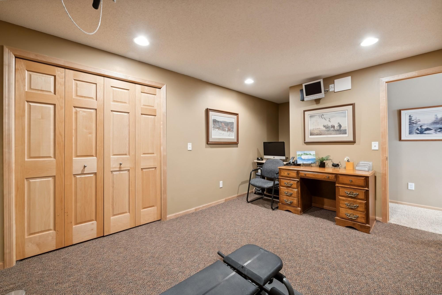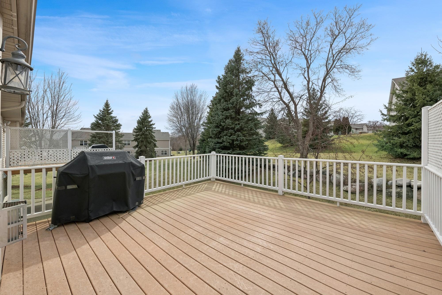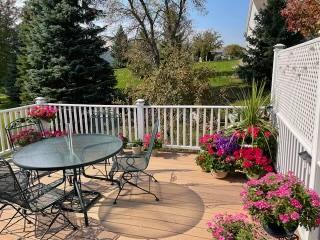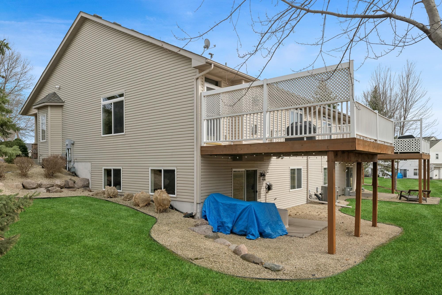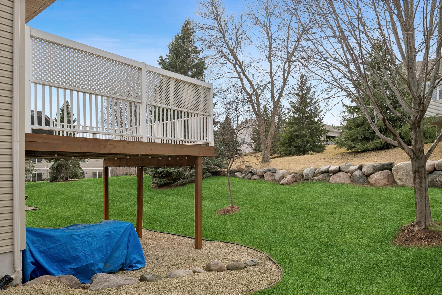16041 70TH PLACE
16041 70th Place, Maple Grove, 55311, MN
-
Price: $497,000
-
Status type: For Sale
-
City: Maple Grove
-
Neighborhood: Fox Briar Ridge
Bedrooms: 3
Property Size :2806
-
Listing Agent: NST16633,NST99588
-
Property type : Townhouse Side x Side
-
Zip code: 55311
-
Street: 16041 70th Place
-
Street: 16041 70th Place
Bathrooms: 3
Year: 2003
Listing Brokerage: Coldwell Banker Burnet
FEATURES
- Range
- Refrigerator
- Washer
- Dryer
- Microwave
- Exhaust Fan
- Dishwasher
- Disposal
- Air-To-Air Exchanger
- Gas Water Heater
DETAILS
This impeccably maintained townhouse, featuring an open floor plan, is now on the market in the highly sought-after Foxbriar Ridge neighborhood. Enjoy the benefits of a very low turnover rate, making it a truly exceptional neighborhood. Featuring granite countertops, mahogany wood floors, vaulted ceilings, oversize deck, large lot, two gas fireplaces, great workout room, plenty of storage and an extra deep garage! Complete Roof Replacement – 2020, New Lennox Furnace – 2021, New Lennox Air Conditioner – 2021, Water Heater – 2021, Water filtration system installed – 2016, Garage Door – 2023, Garage Door Opener – 2023, Garbage Disposal - 2023, All Hardwood Floors Professionally Refinished – 2021, All Cabinetry in Kitchen and Owners Bath Refinished - 2019, New Tile Installed in Laundry Room and Guest Bath – 2021. This one is must see!
INTERIOR
Bedrooms: 3
Fin ft² / Living Area: 2806 ft²
Below Ground Living: 1306ft²
Bathrooms: 3
Above Ground Living: 1500ft²
-
Basement Details: Daylight/Lookout Windows, Drain Tiled, Finished, Full, Sump Pump, Walkout,
Appliances Included:
-
- Range
- Refrigerator
- Washer
- Dryer
- Microwave
- Exhaust Fan
- Dishwasher
- Disposal
- Air-To-Air Exchanger
- Gas Water Heater
EXTERIOR
Air Conditioning: Central Air
Garage Spaces: 2
Construction Materials: N/A
Foundation Size: 1490ft²
Unit Amenities:
-
- Patio
- Kitchen Window
- Deck
- Porch
- Natural Woodwork
- Hardwood Floors
- Walk-In Closet
- Vaulted Ceiling(s)
- In-Ground Sprinkler
- Tile Floors
- Primary Bedroom Walk-In Closet
Heating System:
-
- Forced Air
ROOMS
| Main | Size | ft² |
|---|---|---|
| Living Room | 20x17 | 400 ft² |
| Dining Room | 10x9 | 100 ft² |
| Kitchen | 14x14 | 196 ft² |
| Bedroom 1 | 15x14 | 225 ft² |
| Bedroom 2 | 12x12 | 144 ft² |
| Laundry | 12x6 | 144 ft² |
| Deck | 16x16 | 256 ft² |
| Lower | Size | ft² |
|---|---|---|
| Family Room | 28x18 | 784 ft² |
| Bedroom 3 | 14x13 | 196 ft² |
| Bonus Room | 14x11 | 196 ft² |
LOT
Acres: N/A
Lot Size Dim.: NE35x163x87x137
Longitude: 45.0825
Latitude: -93.4841
Zoning: Residential-Single Family
FINANCIAL & TAXES
Tax year: 2024
Tax annual amount: $4,608
MISCELLANEOUS
Fuel System: N/A
Sewer System: City Sewer/Connected
Water System: City Water/Connected
ADITIONAL INFORMATION
MLS#: NST7345752
Listing Brokerage: Coldwell Banker Burnet

ID: 2754261
Published: March 14, 2024
Last Update: March 14, 2024
Views: 71


