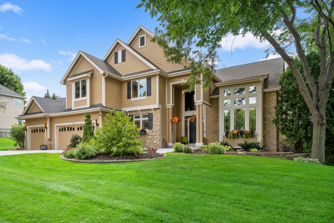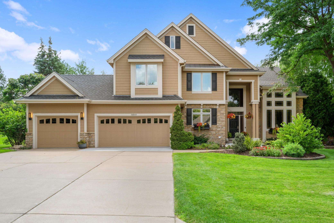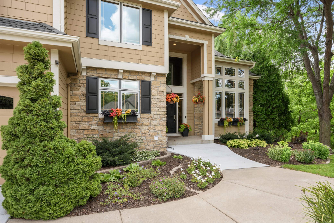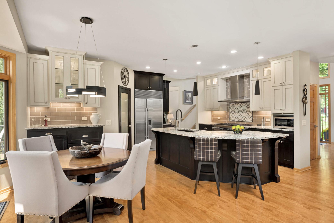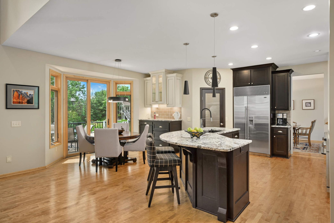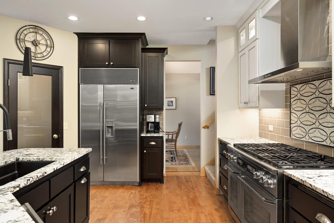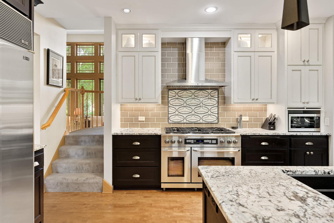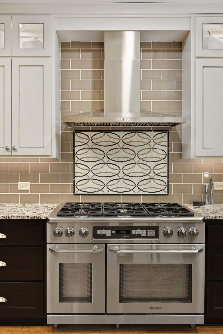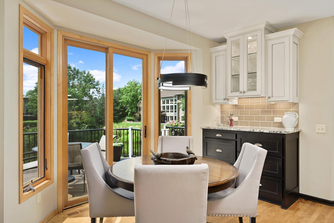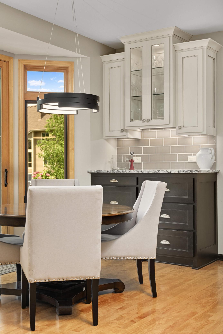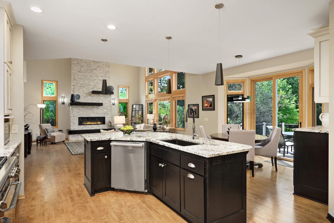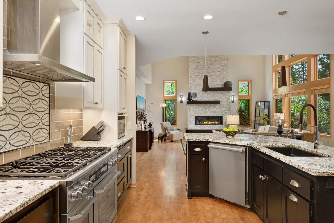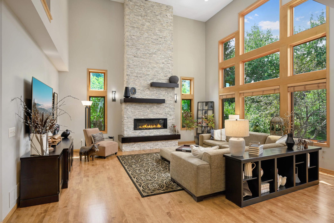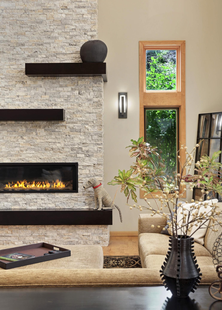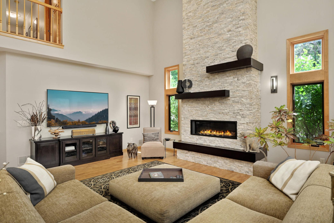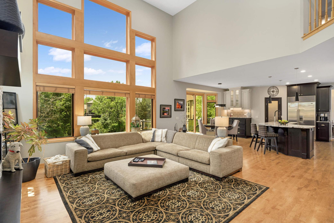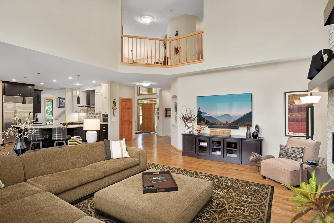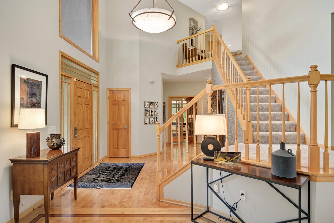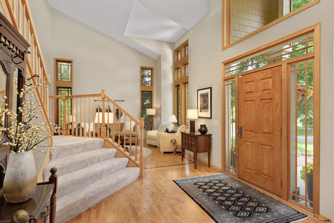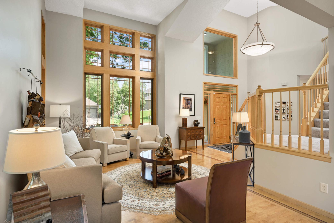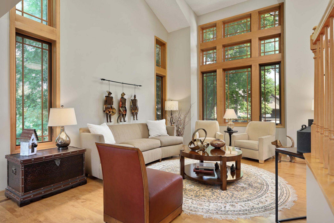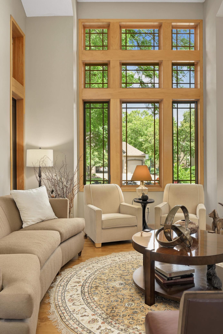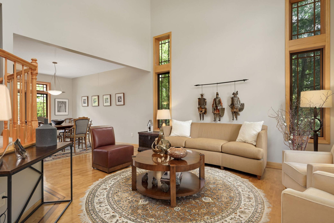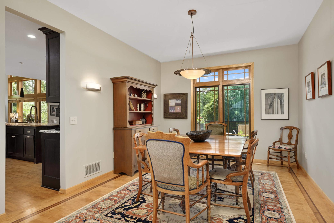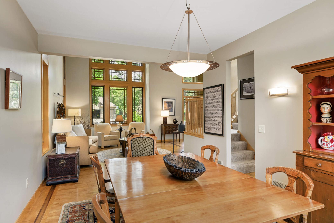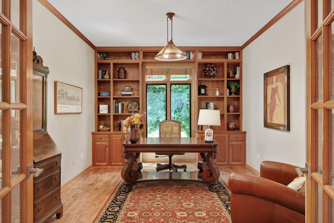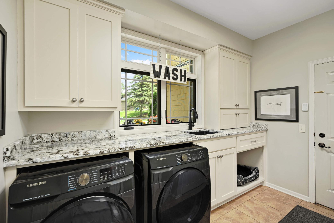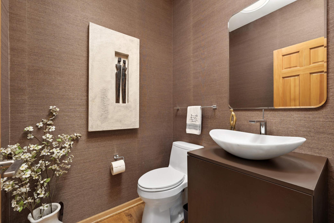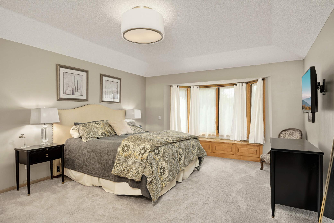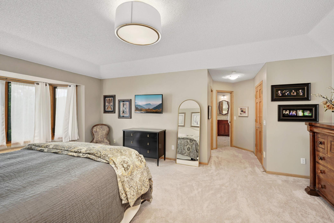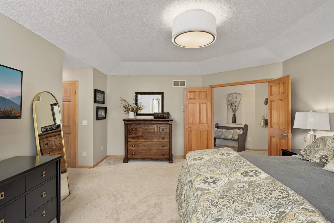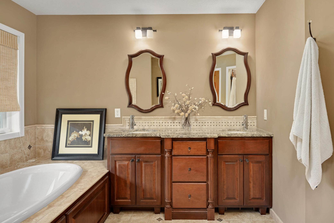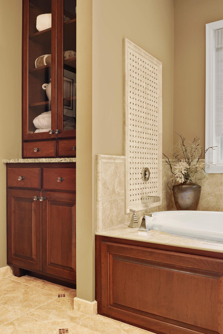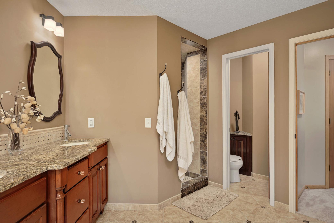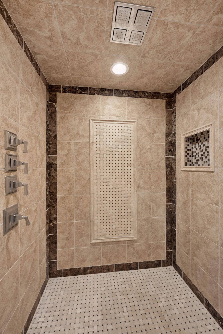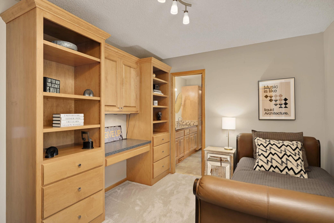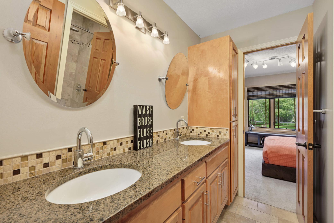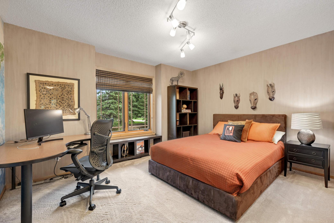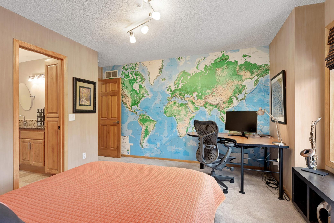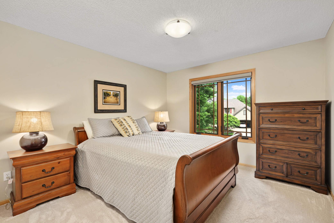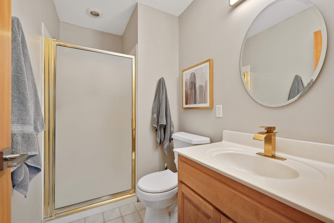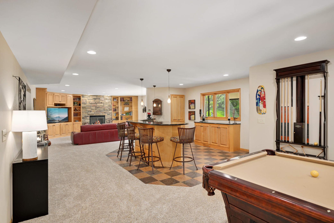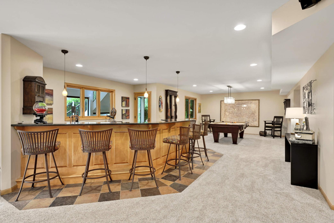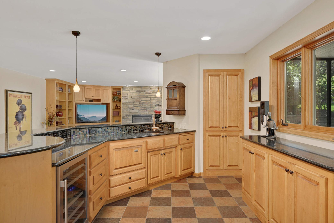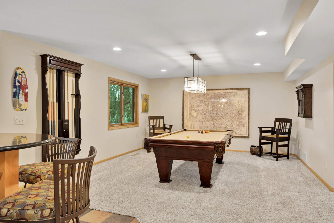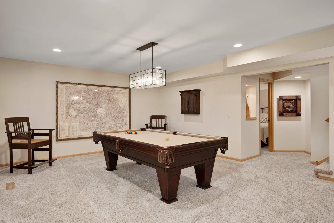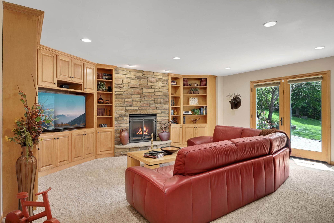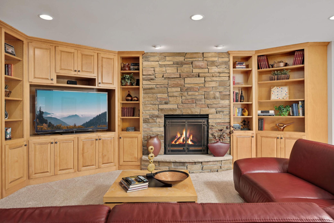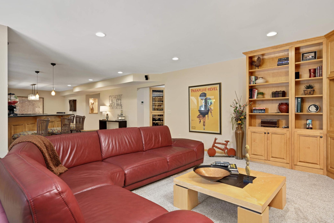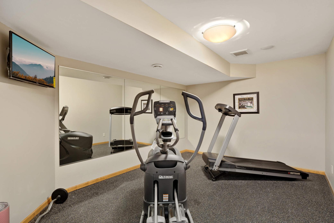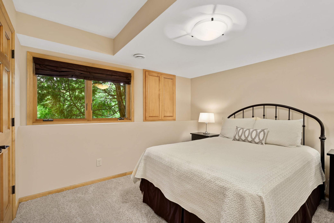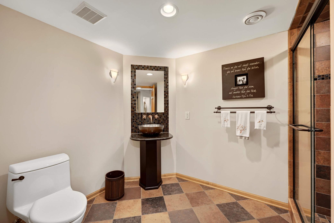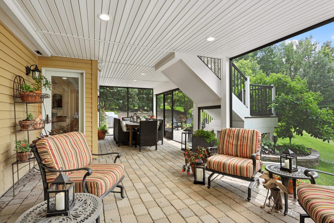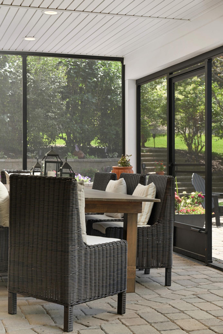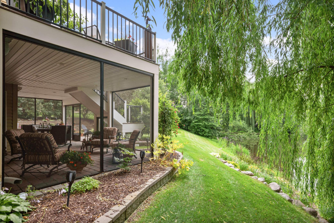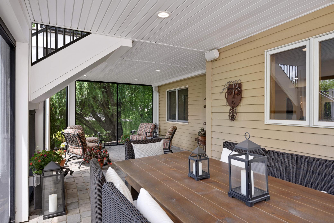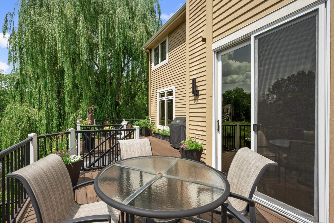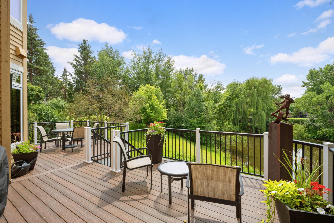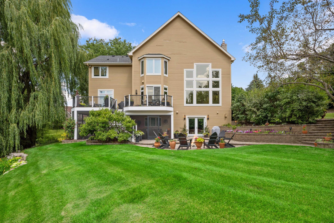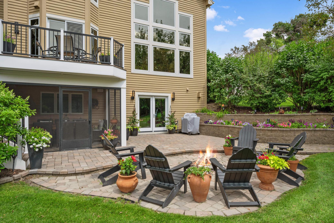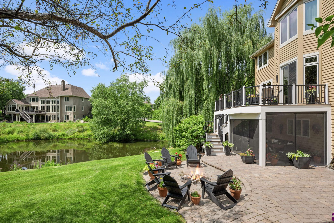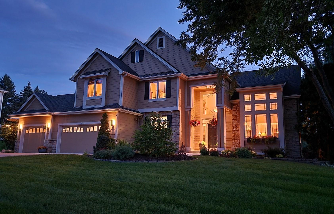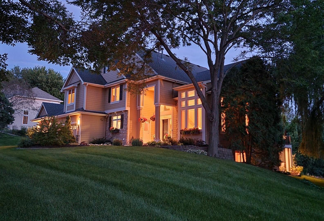16045 48TH AVENUE
16045 48th Avenue, Plymouth, 55446, MN
-
Price: $1,099,900
-
Status type: For Sale
-
City: Plymouth
-
Neighborhood: Autumn Hills 2nd Add
Bedrooms: 5
Property Size :4507
-
Listing Agent: NST16633,NST56786
-
Property type : Single Family Residence
-
Zip code: 55446
-
Street: 16045 48th Avenue
-
Street: 16045 48th Avenue
Bathrooms: 5
Year: 1994
Listing Brokerage: Coldwell Banker Burnet
FEATURES
- Range
- Refrigerator
- Washer
- Dryer
- Microwave
- Exhaust Fan
- Dishwasher
- Cooktop
- Other
- Central Vacuum
- Wine Cooler
- Stainless Steel Appliances
DETAILS
An Amazing Opportunity in Autumn Hills (The heart of Plymouth/Wayzata Schools). This Breathtaking Executive Two Story is Nestled into a .6 Acre Private Lot, Loaded w/ Mature Trees, Serene Pond Views From the Maintenance Free Deck, Huge Lower-Level Screened in Porch & Massive Paved Stone Patio & Firepit Retreat. Soaring Ceilings, Expansive Walls of Windows, Polished Hardwood Floors, Upgraded Appliances (Including Refrigerator Drawers in the Informal Dining Area) A Cooks Kitchen Open to a Grand Two-Story Great Room with an Incredible Stone Fireplace. Huge Owner's Suite, His/Hers Closets, Spacious Full Bath w/ a Custom Tile Walk In Shower and Soaking Tub & Dual Vanity. Upper-Level Jack & Jill Full Bath with an Additional Ensuite Bedroom w/ a 3/4 Private Bathroom. An Entertainers Dream, Lower-Level Wet Bar (And Additional Appliances), Billiards Room, Family Room, Additional Fireplace & Custom-Built Ins, Exercise Room and More! QUALITY AND CLASS THROUGHOUT! Feels much BIGGER in Person!
INTERIOR
Bedrooms: 5
Fin ft² / Living Area: 4507 ft²
Below Ground Living: 1403ft²
Bathrooms: 5
Above Ground Living: 3104ft²
-
Basement Details: Finished, Sump Pump, Walkout,
Appliances Included:
-
- Range
- Refrigerator
- Washer
- Dryer
- Microwave
- Exhaust Fan
- Dishwasher
- Cooktop
- Other
- Central Vacuum
- Wine Cooler
- Stainless Steel Appliances
EXTERIOR
Air Conditioning: Central Air
Garage Spaces: 3
Construction Materials: N/A
Foundation Size: 1786ft²
Unit Amenities:
-
- Patio
- Deck
- Porch
- Natural Woodwork
- Hardwood Floors
- Ceiling Fan(s)
- Walk-In Closet
- Vaulted Ceiling(s)
- Washer/Dryer Hookup
- In-Ground Sprinkler
- Exercise Room
- Kitchen Center Island
- Wet Bar
Heating System:
-
- Forced Air
ROOMS
| Main | Size | ft² |
|---|---|---|
| Living Room | 21 x 19 | 441 ft² |
| Kitchen | 13 x 17 | 169 ft² |
| Informal Dining Room | 12 x 9 | 144 ft² |
| Dining Room | 11 x 14 | 121 ft² |
| Sitting Room | 18 x 14 | 324 ft² |
| Office | 16 x 11 | 256 ft² |
| Mud Room | 11 x 10 | 121 ft² |
| Foyer | 12 x 11 | 144 ft² |
| Deck | n/a | 0 ft² |
| Upper | Size | ft² |
|---|---|---|
| Bedroom 1 | 20 x 14 | 400 ft² |
| Bedroom 2 | 13 x 12 | 169 ft² |
| Bedroom 3 | 12 x 11 | 144 ft² |
| Bedroom 4 | 12 x 10 | 144 ft² |
| Lower | Size | ft² |
|---|---|---|
| Bedroom 5 | 12 x 11 | 144 ft² |
| Family Room | 19 x 15 | 361 ft² |
| Billiard | 17 x 15 | 289 ft² |
| Bar/Wet Bar Room | 16 x 13 | 256 ft² |
| Exercise Room | 15 x 11 | 225 ft² |
| Screened Porch | 14 x 30 | 196 ft² |
| Patio | 28 x 28 | 784 ft² |
LOT
Acres: N/A
Lot Size Dim.: 194 x 199 x 131 x 144
Longitude: 45.041
Latitude: -93.4845
Zoning: Residential-Single Family
FINANCIAL & TAXES
Tax year: 2024
Tax annual amount: $9,788
MISCELLANEOUS
Fuel System: N/A
Sewer System: City Sewer/Connected
Water System: City Water/Connected
ADITIONAL INFORMATION
MLS#: NST7623260
Listing Brokerage: Coldwell Banker Burnet

ID: 3174767
Published: July 19, 2024
Last Update: July 19, 2024
Views: 94


