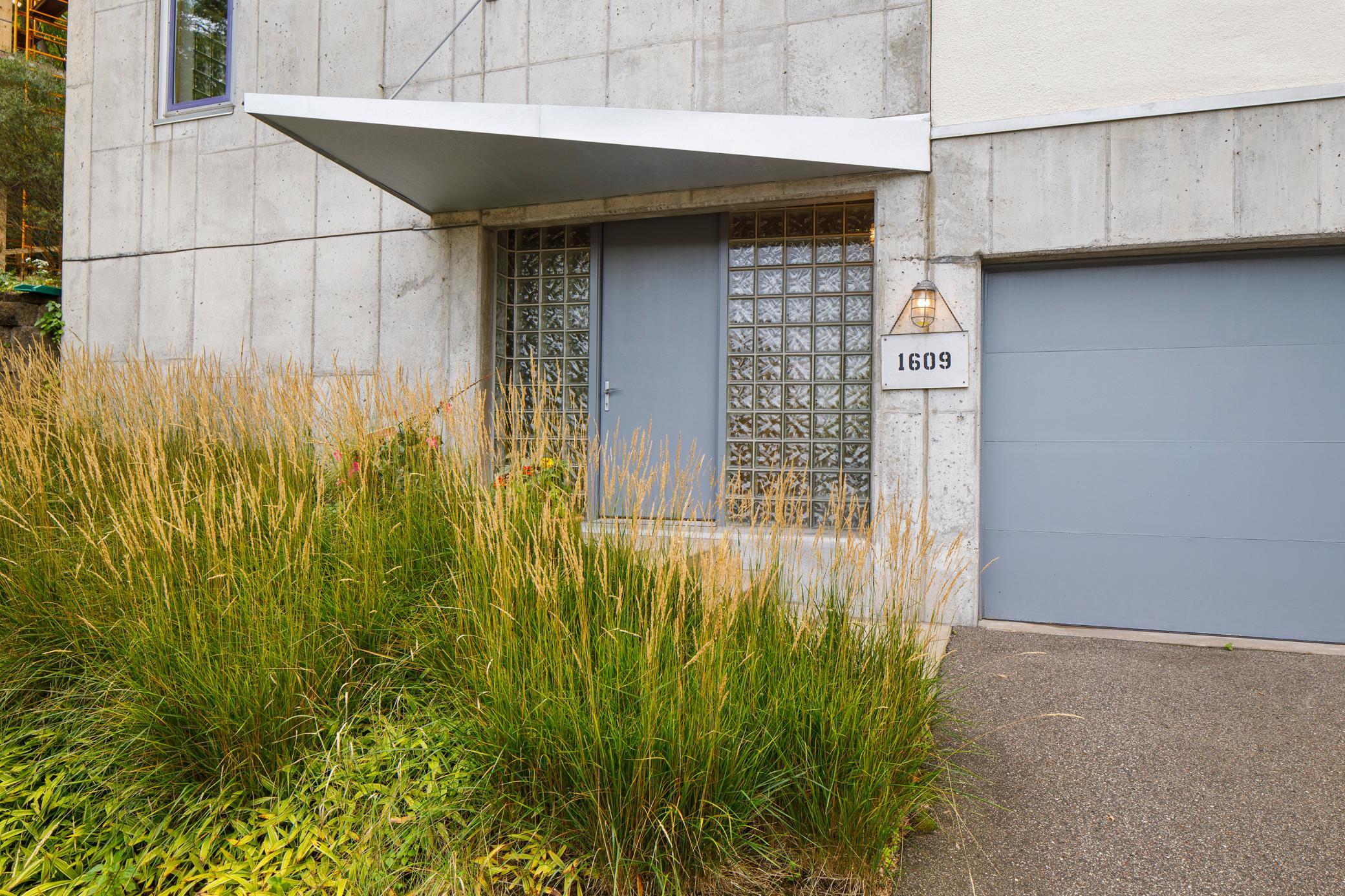1609 NORTHROP LANE
1609 Northrop Lane, Minneapolis, 55403, MN
-
Price: $950,000
-
Status type: For Sale
-
City: Minneapolis
-
Neighborhood: Lowry Hill
Bedrooms: 2
Property Size :2934
-
Listing Agent: NST16638,NST46002
-
Property type : Single Family Residence
-
Zip code: 55403
-
Street: 1609 Northrop Lane
-
Street: 1609 Northrop Lane
Bathrooms: 3
Year: 1993
Listing Brokerage: Coldwell Banker Burnet
FEATURES
- Range
- Washer
- Dryer
- Exhaust Fan
- Dishwasher
- Air-To-Air Exchanger
- Gas Water Heater
DETAILS
Urban & private, this comfortable, sophisticated home designed by architect Garth Rockcastle has ideal spaces for relaxing, entertaining & work. The Foyer leads to stairs illuminated by glass block windows to a 2nd level containing the MBR, MB, Walk-In Closet, Laundry. Here too, on this level, is a small second BR with adjacent Full Bath. An Open Plan on 3rd level encompasses a light-filled LR with floor to ceiling corner windows, high ceilings with skylight, elegant FP, Dining Area & Kitchen extending to a cozy screened porch, patio & wooded hillside. 4th Level has small Family Room, elevated Office space, Half-Bath & access to Rooftop Terrace overlooking downtown Minneapolis. This house already has a shaft for an elevator (not installed) with openings for stops at all four levels. Please see additional artist commissioned house details in Supplements. All this in a stellar location, on two lots, steps from Walker Art Center and it's Sculpture Garden.
INTERIOR
Bedrooms: 2
Fin ft² / Living Area: 2934 ft²
Below Ground Living: N/A
Bathrooms: 3
Above Ground Living: 2934ft²
-
Basement Details: Partially Finished, Concrete, Slab,
Appliances Included:
-
- Range
- Washer
- Dryer
- Exhaust Fan
- Dishwasher
- Air-To-Air Exchanger
- Gas Water Heater
EXTERIOR
Air Conditioning: Central Air
Garage Spaces: 2
Construction Materials: N/A
Foundation Size: 1172ft²
Unit Amenities:
-
- Patio
- Kitchen Window
- Deck
- Porch
- Hardwood Floors
- Ceiling Fan(s)
- Vaulted Ceiling(s)
- Washer/Dryer Hookup
- Security System
- Panoramic View
- Cable
- Skylight
- Master Bedroom Walk-In Closet
- City View
- Tile Floors
Heating System:
-
- Forced Air
- Radiant Floor
ROOMS
| Upper | Size | ft² |
|---|---|---|
| Living Room | 22.4x48 | 500.27 ft² |
| Family Room | 10.5x18 | 109.38 ft² |
| Kitchen | 11x11.4 | 124.67 ft² |
| Bedroom 1 | 13x15.6 | 201.5 ft² |
| Bedroom 2 | 11.8x13 | 137.67 ft² |
| Master Bathroom | 8.2x14.8 | 119.78 ft² |
| Walk In Closet | 7x9.6 | 66.5 ft² |
| Laundry | 8.2x13.6 | 110.25 ft² |
| Office | 5x7.9 | 38.75 ft² |
| Lower | Size | ft² |
|---|---|---|
| Foyer | 7.5x12 | 55.63 ft² |
| Workshop | 14x22 | 196 ft² |
LOT
Acres: N/A
Lot Size Dim.: Irregular
Longitude: 44.9687
Latitude: -93.2949
Zoning: Residential-Single Family
FINANCIAL & TAXES
Tax year: 2020
Tax annual amount: $13,283
MISCELLANEOUS
Fuel System: N/A
Sewer System: City Sewer/Connected
Water System: City Water/Connected
ADITIONAL INFORMATION
MLS#: NST5765274
Listing Brokerage: Coldwell Banker Burnet

ID: 430528
Published: May 27, 2021
Last Update: May 27, 2021
Views: 94















































