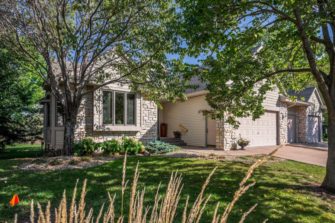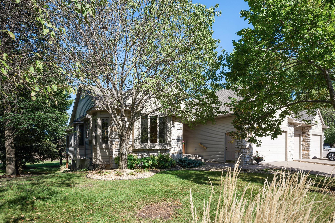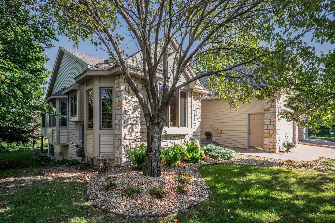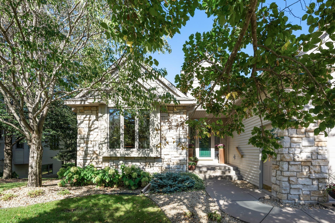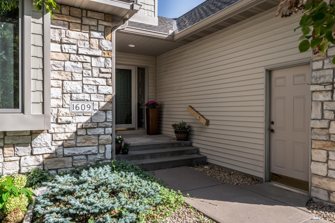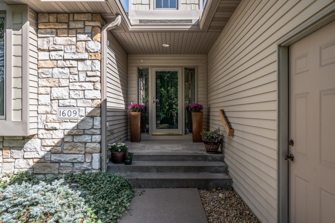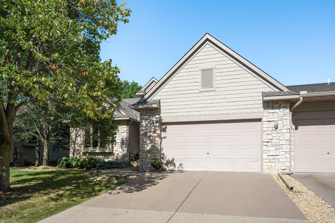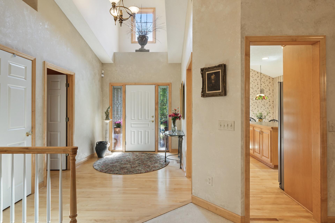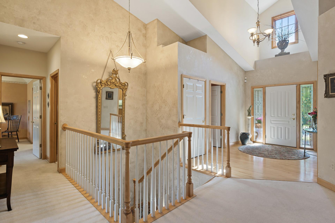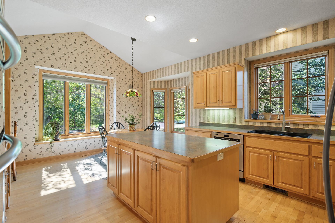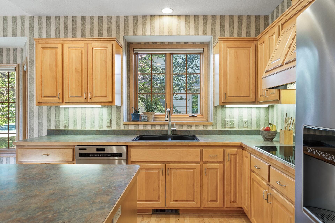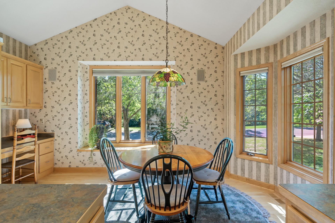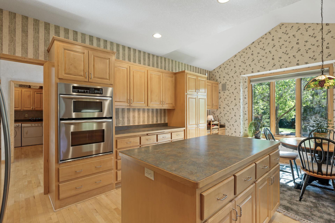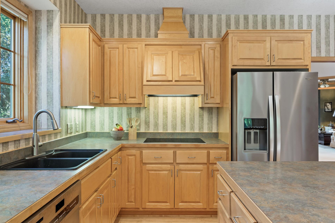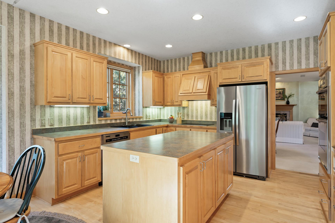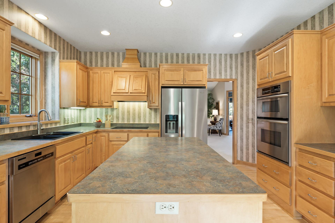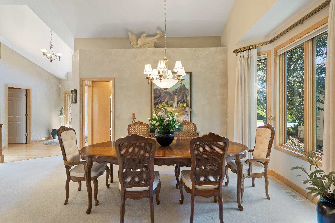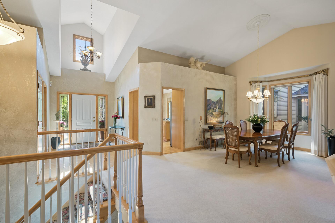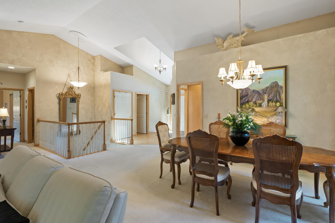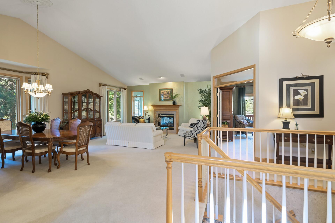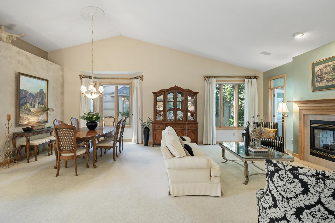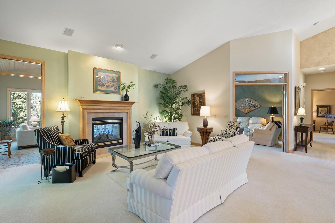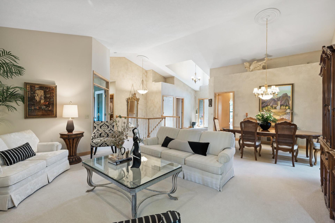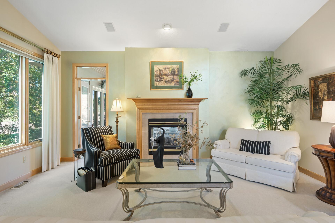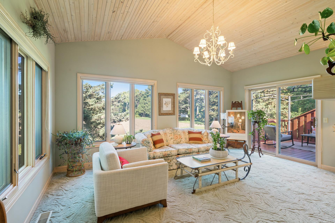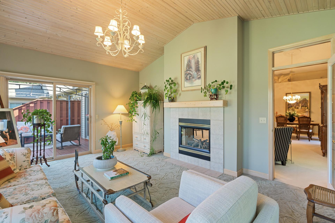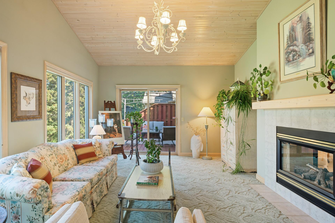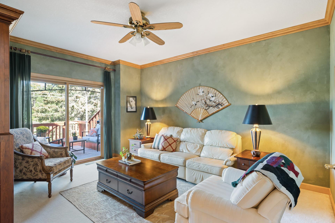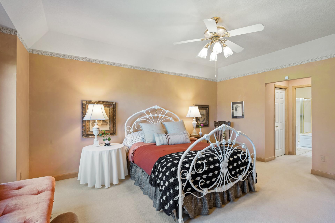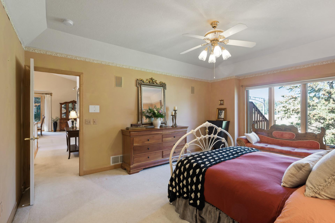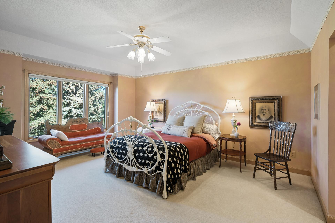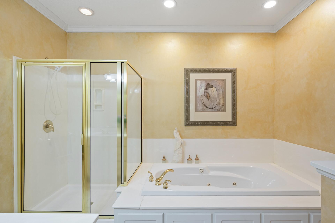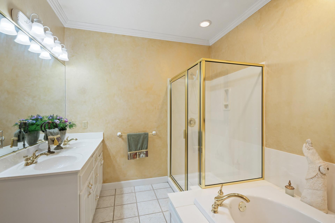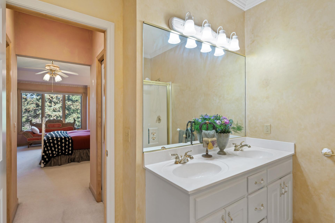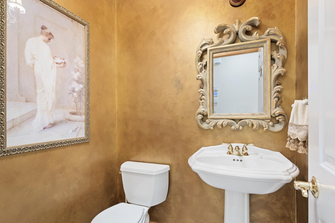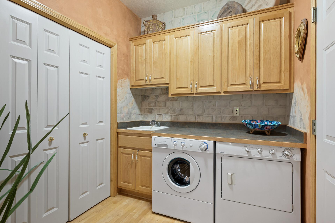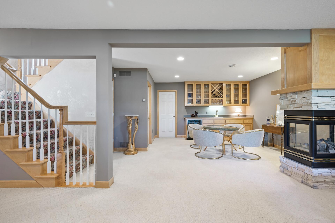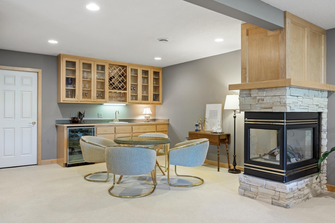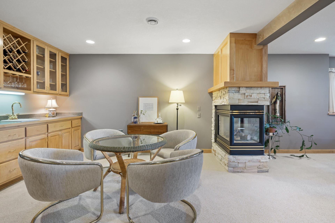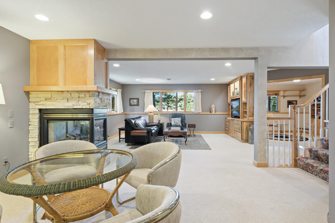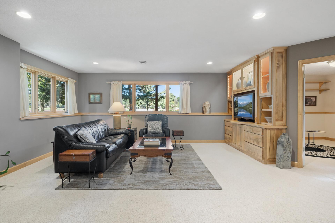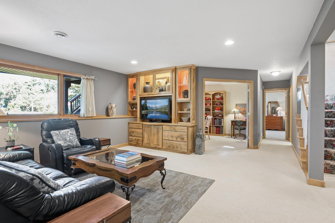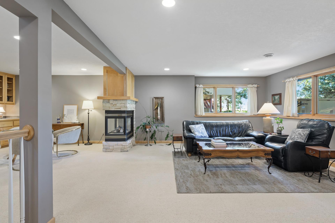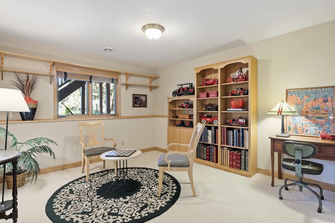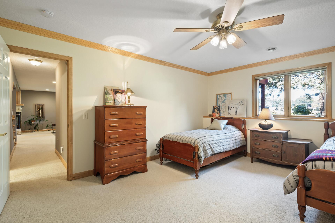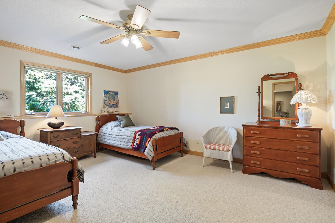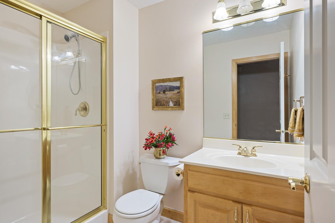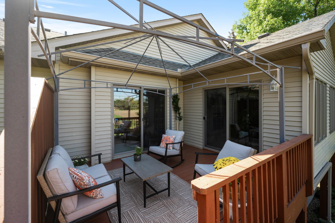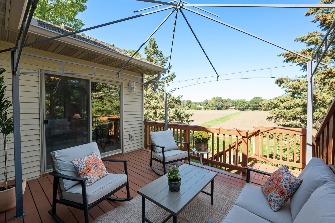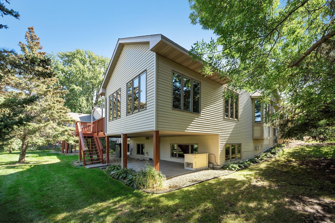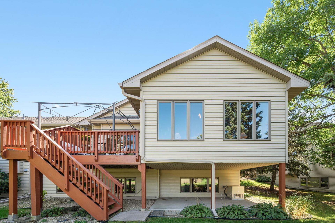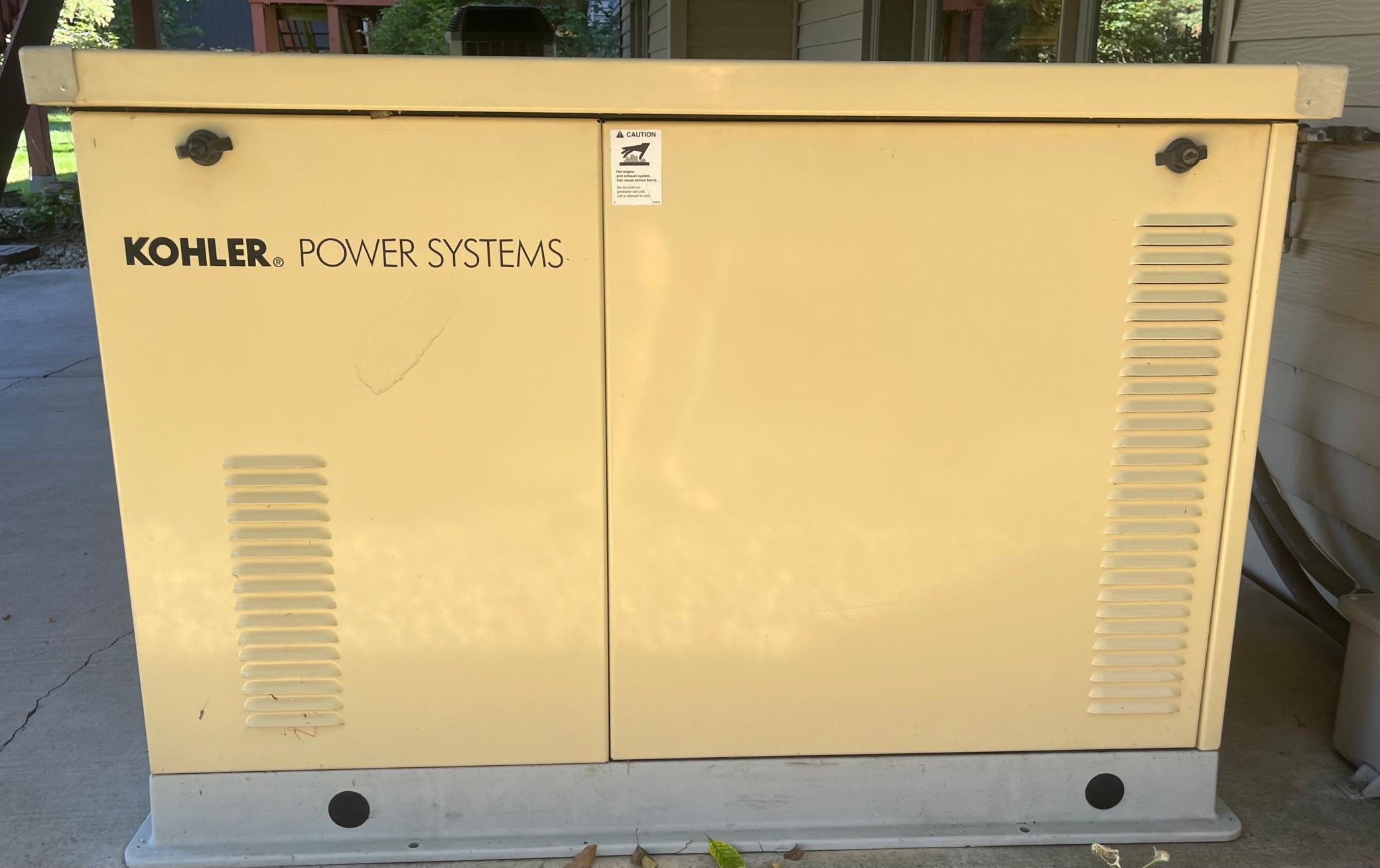1609 QUESTWOOD DRIVE
1609 Questwood Drive, Saint Paul (Falcon Heights), 55113, MN
-
Price: $600,000
-
Status type: For Sale
-
Neighborhood: Cic 369 Questwood
Bedrooms: 2
Property Size :3125
-
Listing Agent: NST21492,NST100186
-
Property type : Townhouse Side x Side
-
Zip code: 55113
-
Street: 1609 Questwood Drive
-
Street: 1609 Questwood Drive
Bathrooms: 3
Year: 2000
Listing Brokerage: BRIX Real Estate
FEATURES
- Refrigerator
- Washer
- Dryer
- Microwave
- Dishwasher
- Cooktop
- Wall Oven
- Air-To-Air Exchanger
- Central Vacuum
- Gas Water Heater
- Stainless Steel Appliances
DETAILS
Welcome to this beautiful and spacious townhome in Falcon Heights! Built in 2000, this lovely home has been meticulously maintained by its original owner and is now ready for new memories to be made. With all of your essential living components located on the main floor, this townhome offers convenience and comfort. The thoughtful design and care put into this home make it a truly special find. As you step into the townhome, you are greeted by a sense of openness and warmth. The main floor features a well-appointed kitchen, a cozy living room, and a dining area perfect for enjoying meals with family and friends. The four-season porch is a private and peaceful space with the other side of the Living Room fireplace to keep you cozy on a cool day. The abundance of natural light throughout the space creates an inviting atmosphere. The primary suite is a true oasis, featuring a relaxing atmosphere and a well-designed ensuite bathroom. The lower level offers tons of space for entertaining and plenty of room for guests. Outside, the townhome offers a low-maintenance yard and a peaceful deck area, perfect for enjoying the fresh air and sunshine. Whether you're sipping your morning coffee or hosting a summer barbecue, this outdoor space is sure to become a favorite spot. No need to worry about power outages – the whole house backup generator ensures that you never have to be without power. Located in Falcon Heights, this townhome is nestled in a friendly community with easy access to local amenities and attractions and just a short stroll to the Minnesota State Fair Grounds. From parks and recreational facilities to shopping and dining options, everything you need is just a short distance away. This home is truly a gem. Don't miss the opportunity to make it yours and start creating new memories in this inviting space. Schedule a showing today and experience all that this home has to offer!
INTERIOR
Bedrooms: 2
Fin ft² / Living Area: 3125 ft²
Below Ground Living: 1133ft²
Bathrooms: 3
Above Ground Living: 1992ft²
-
Basement Details: Daylight/Lookout Windows, Drain Tiled, Egress Window(s), Finished, Full, Storage Space, Sump Pump,
Appliances Included:
-
- Refrigerator
- Washer
- Dryer
- Microwave
- Dishwasher
- Cooktop
- Wall Oven
- Air-To-Air Exchanger
- Central Vacuum
- Gas Water Heater
- Stainless Steel Appliances
EXTERIOR
Air Conditioning: Central Air
Garage Spaces: 2
Construction Materials: N/A
Foundation Size: 1754ft²
Unit Amenities:
-
- Kitchen Window
- Deck
- Hardwood Floors
- Sun Room
- Ceiling Fan(s)
- Walk-In Closet
- Vaulted Ceiling(s)
- Washer/Dryer Hookup
- In-Ground Sprinkler
- Kitchen Center Island
- French Doors
- Wet Bar
- Tile Floors
- Main Floor Primary Bedroom
- Primary Bedroom Walk-In Closet
Heating System:
-
- Forced Air
ROOMS
| Main | Size | ft² |
|---|---|---|
| Living Room | 18 x 15 | 324 ft² |
| Dining Room | 14 x 10 | 196 ft² |
| Kitchen | 14 x 12 | 196 ft² |
| Bedroom 1 | 16 x 14 | 256 ft² |
| Den | 15 x 12 | 225 ft² |
| Four Season Porch | 17 x 13 | 289 ft² |
| Lower | Size | ft² |
|---|---|---|
| Bedroom 2 | 16 x 14 | 256 ft² |
| Flex Room | 15 x 12 | 225 ft² |
| Family Room | 18 x 16 | 324 ft² |
| Bar/Wet Bar Room | 15 x 13 | 225 ft² |
| Storage | 13 x 13 | 169 ft² |
| Utility Room | 30 x 10 | 900 ft² |
LOT
Acres: N/A
Lot Size Dim.: 50 x 76 x 50 x 76
Longitude: 44.9967
Latitude: -93.1684
Zoning: Residential-Single Family
FINANCIAL & TAXES
Tax year: 2024
Tax annual amount: $8,588
MISCELLANEOUS
Fuel System: N/A
Sewer System: City Sewer/Connected
Water System: City Water/Connected
ADITIONAL INFORMATION
MLS#: NST7653561
Listing Brokerage: BRIX Real Estate

ID: 3436490
Published: October 03, 2024
Last Update: October 03, 2024
Views: 25


