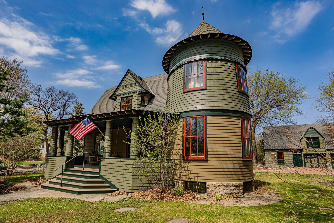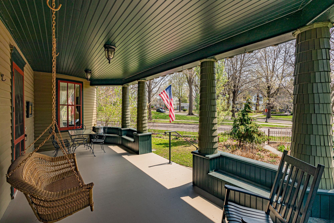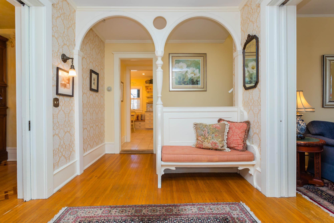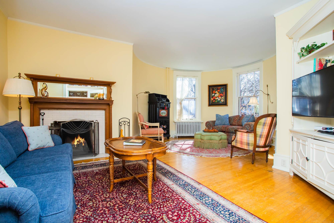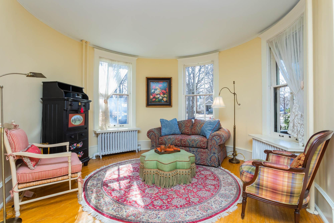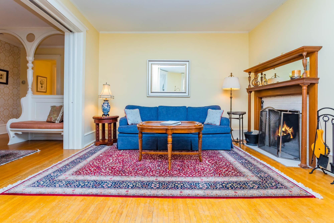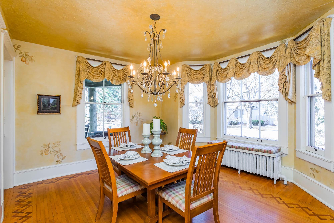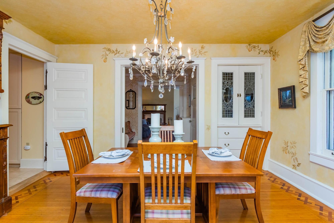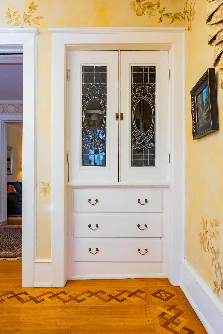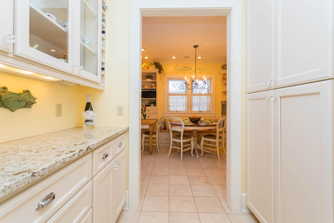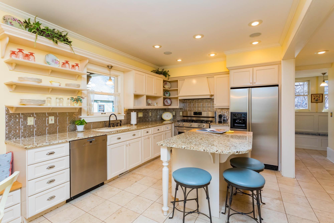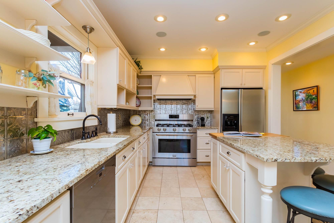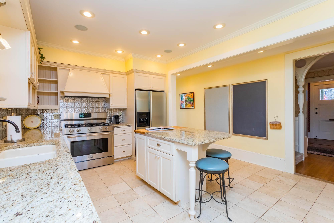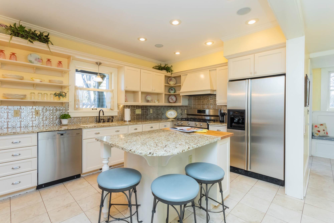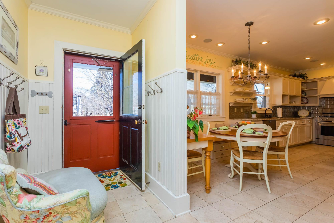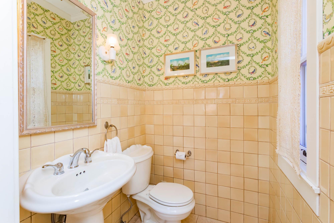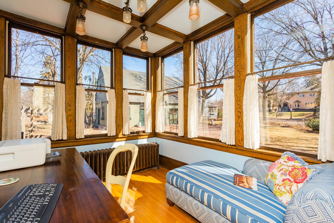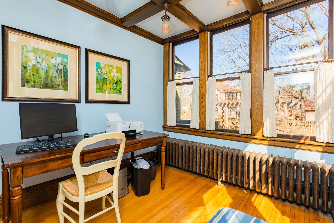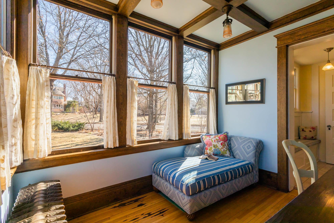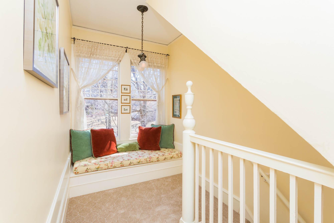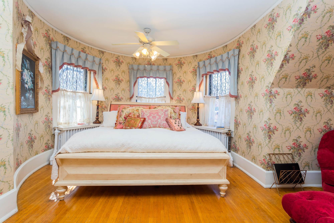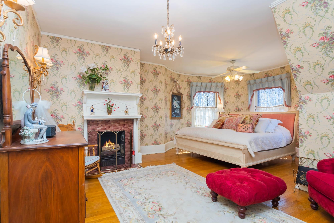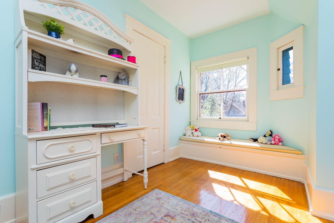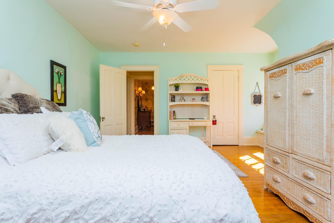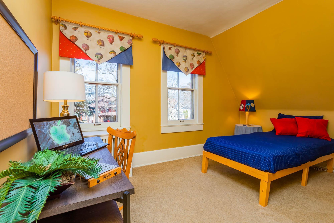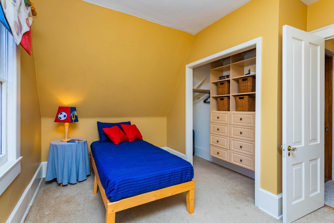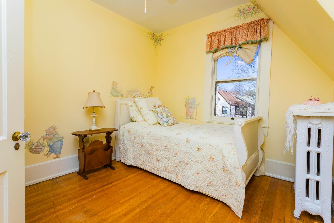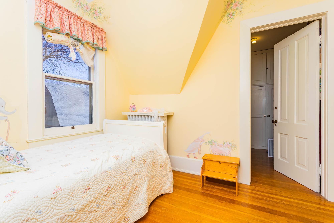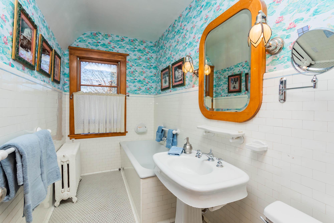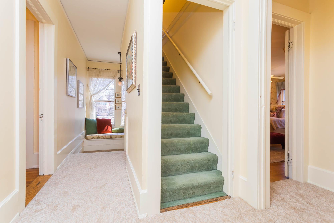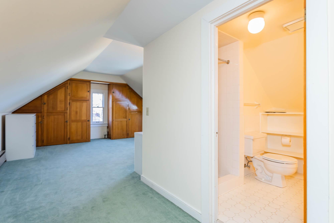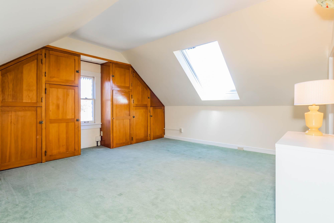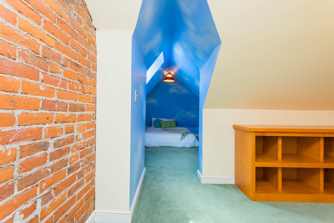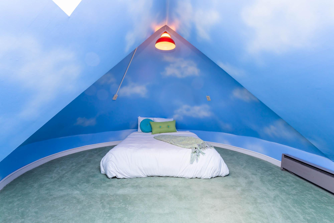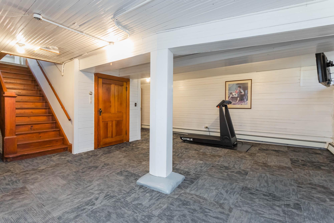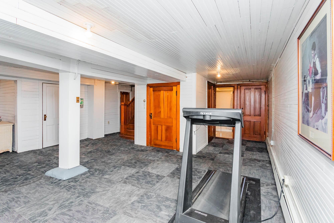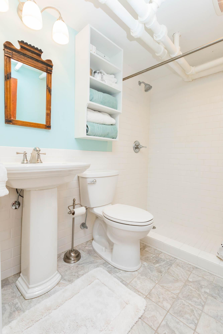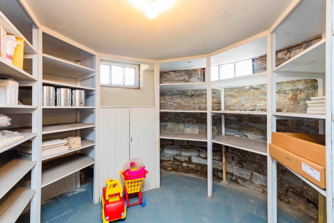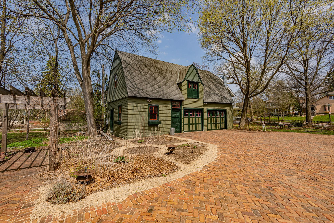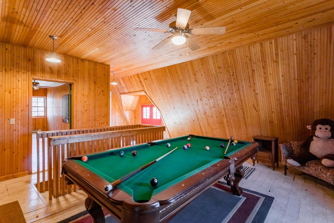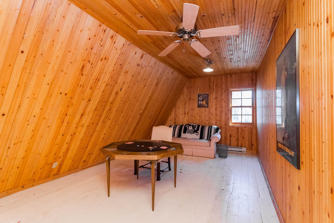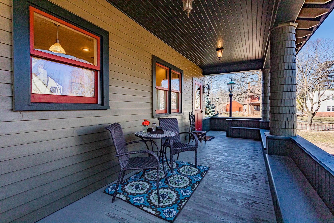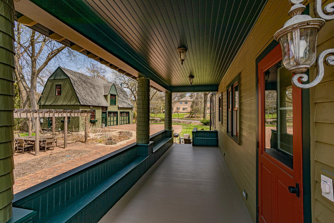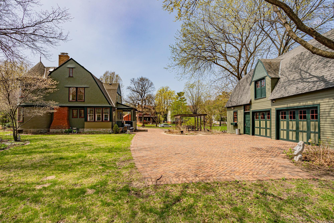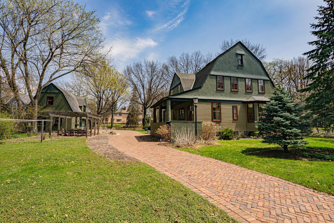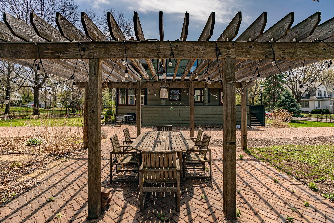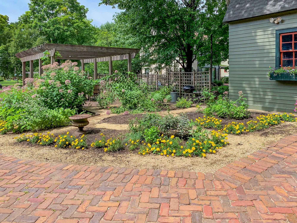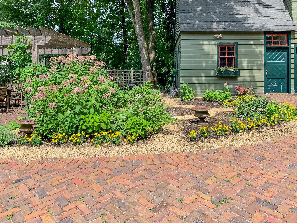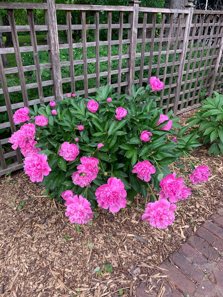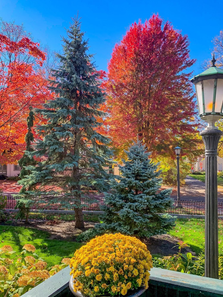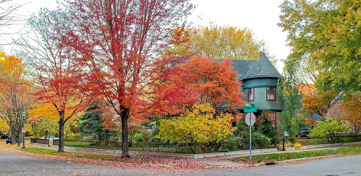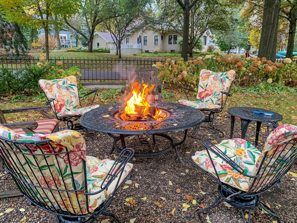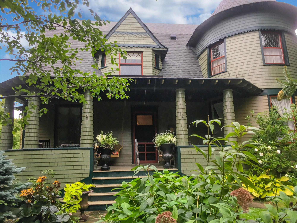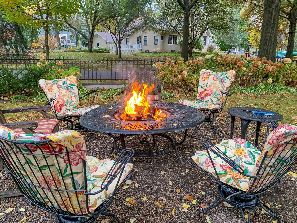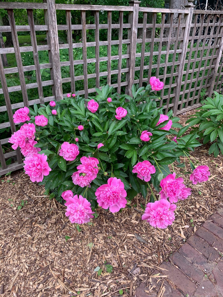161 CAMBRIDGE STREET
161 Cambridge Street, Saint Paul, 55105, MN
-
Price: $1,295,000
-
Status type: For Sale
-
City: Saint Paul
-
Neighborhood: Macalester-Groveland
Bedrooms: 5
Property Size :4799
-
Listing Agent: NST16271,NST52224
-
Property type : Single Family Residence
-
Zip code: 55105
-
Street: 161 Cambridge Street
-
Street: 161 Cambridge Street
Bathrooms: 4
Year: 1886
Listing Brokerage: RE/MAX Results
FEATURES
- Range
- Refrigerator
- Washer
- Dryer
- Exhaust Fan
- Dishwasher
- Disposal
DETAILS
A true Tangletown institution, this Cass Gilbert 5BR/4BA home sits on a manicured 1/2 acre lot w/original carriage house & ironwork fence. Step from sunny front porch into beautiful foyer leading to formal LR w/ wood-burning FP & distinctive round turret rooms on every level. Adjacent formal dining leads through pantry to custom eat-in kitchen w/granite, chef’s gas range, SS appliances & adjacent mudroom/powder room lead to back porch/yard. Sunroom overlooking yard completes main floor. 2nd floor includes 4 BRs & full bath, incl. primary suite w/ fireplace. Fully finished 3rd fl includes space perfect for 5th BR, 2nd family/play room, or owners suite. 3/4 bath & amazing reading nook round out the 3rd floor. LL includes family room, large storage areas & laundry space. Original 2+ car carriage house w/ finished game room above. Stunning landscaping & Historic Purington paver drive. Boiler 2011/Wtr Htr 2019. Walkable to numerous shops/restaurants. Truly a once in a lifetime opportunity!
INTERIOR
Bedrooms: 5
Fin ft² / Living Area: 4799 ft²
Below Ground Living: 450ft²
Bathrooms: 4
Above Ground Living: 4349ft²
-
Basement Details: Full, Finished,
Appliances Included:
-
- Range
- Refrigerator
- Washer
- Dryer
- Exhaust Fan
- Dishwasher
- Disposal
EXTERIOR
Air Conditioning: Window Unit(s)
Garage Spaces: 2
Construction Materials: N/A
Foundation Size: 1638ft²
Unit Amenities:
-
- Patio
- Kitchen Window
- Deck
- Porch
- Natural Woodwork
- Hardwood Floors
- Sun Room
- Ceiling Fan(s)
- Vaulted Ceiling(s)
- Paneled Doors
- Skylight
- Kitchen Center Island
- Walk-Up Attic
- Tile Floors
Heating System:
-
- Hot Water
- Baseboard
ROOMS
| Main | Size | ft² |
|---|---|---|
| Living Room | 23x13 | 529 ft² |
| Dining Room | 16x14 | 256 ft² |
| Kitchen | 14x14 | 196 ft² |
| Informal Dining Room | 11x9 | 121 ft² |
| Pantry | n/a | 0 ft² |
| Sun Room | 11x9 | 121 ft² |
| Lower | Size | ft² |
|---|---|---|
| Family Room | 19x16 | 361 ft² |
| Upper | Size | ft² |
|---|---|---|
| Bedroom 1 | 25x15 | 625 ft² |
| Bedroom 2 | 17x16 | 289 ft² |
| Bedroom 3 | 13x11 | 169 ft² |
| Bedroom 4 | 11x10 | 121 ft² |
| Studio | 41x21 | 1681 ft² |
| Third | Size | ft² |
|---|---|---|
| Bedroom 5 | 16x14 | 256 ft² |
LOT
Acres: N/A
Lot Size Dim.: 122x185
Longitude: 44.937
Latitude: -93.1724
Zoning: Residential-Single Family
FINANCIAL & TAXES
Tax year: 2022
Tax annual amount: $17,068
MISCELLANEOUS
Fuel System: N/A
Sewer System: City Sewer/Connected
Water System: City Water/Connected
ADITIONAL INFORMATION
MLS#: NST6145175
Listing Brokerage: RE/MAX Results

ID: 545073
Published: March 30, 2022
Last Update: March 30, 2022
Views: 98


