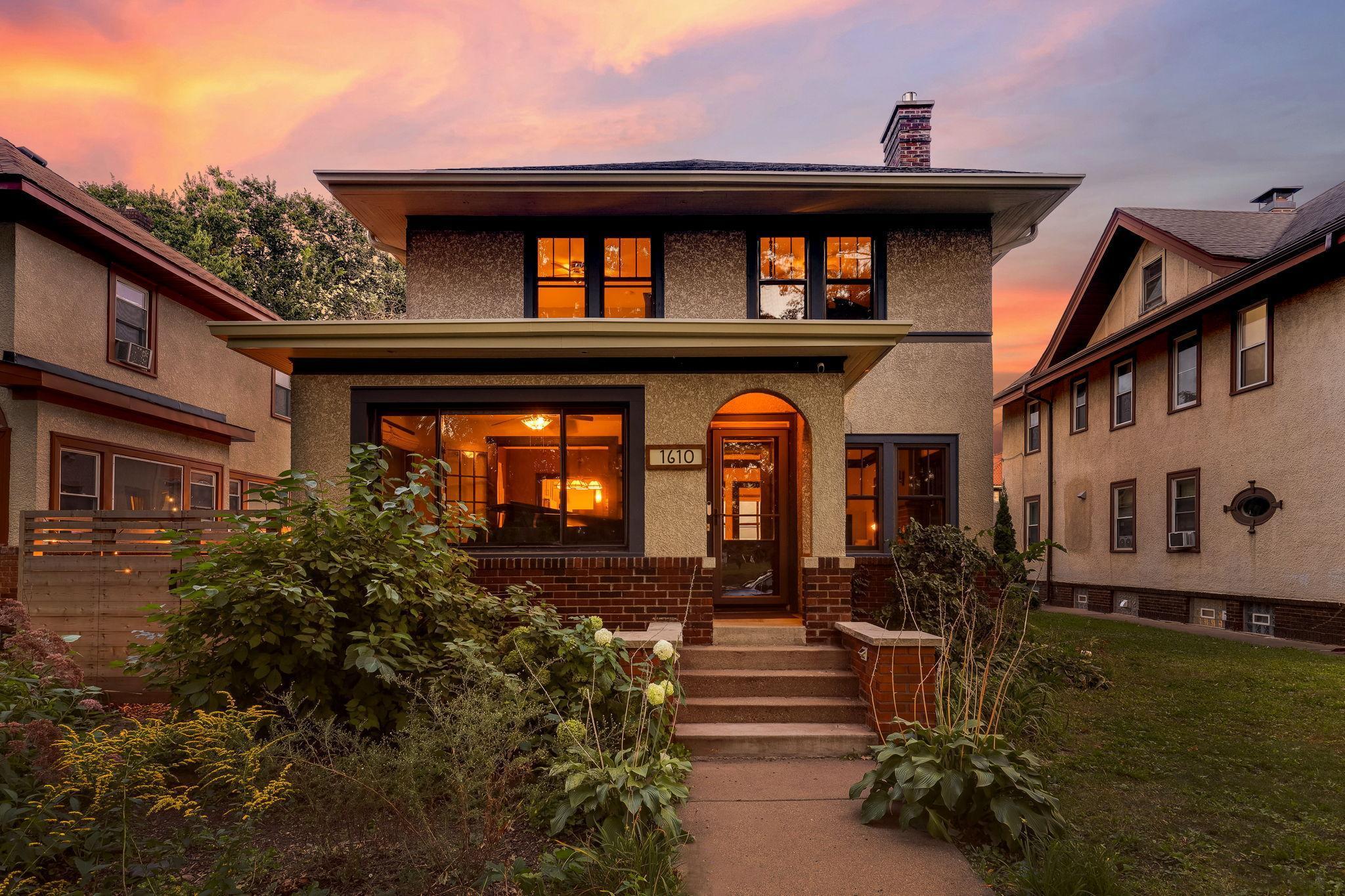1610 JAMES AVENUE
1610 James Avenue, Minneapolis, 55411, MN
-
Price: $384,900
-
Status type: For Sale
-
City: Minneapolis
-
Neighborhood: Near - North
Bedrooms: 4
Property Size :1750
-
Listing Agent: NST16644,NST39074
-
Property type : Single Family Residence
-
Zip code: 55411
-
Street: 1610 James Avenue
-
Street: 1610 James Avenue
Bathrooms: 3
Year: 1921
Listing Brokerage: Edina Realty, Inc.
FEATURES
- Range
- Refrigerator
- Washer
- Dryer
- Exhaust Fan
- Dishwasher
- Disposal
- Gas Water Heater
- Stainless Steel Appliances
DETAILS
Welcome to stately 1610 James Ave N, a charming residence nestled in the heart of Minneapolis, MN. This inviting home boasts a perfect blend of modern amenities and classic character. Upon entering, you are greeted by a spacious living and dining area filled with natural light, showcasing beautiful hardwood floors and craftsman finishes. The front sunroom overlooks the park for beautiful sunset views. There is a newly updated chef’s kitchen featuring high-end appliances with ample cabinetry and counter space, making it perfect for gourmet meals and entertaining friends and family. The property includes multiple upper-level bedrooms, including an en suite master bed and bath, and a secondary guest bath adjacent. Both bathrooms have in floor heating providing luxurious comfort during the winter months. There is a semi-unfinished basement with a higher than average ceiling and finished bath and laundry area, it is a blank canvas to create a cozy retreat. Step outside to enjoy the tastefully landscaped backyard, ideal for summer BBQ’s, gardening, and relaxation. Located in an established neighborhood, this home is across from a large park, school, and is 10 minutes from downtown, making it an ideal choice for families and professionals alike. Don't miss the opportunity to make this delightful property your new home in Minneapolis!
INTERIOR
Bedrooms: 4
Fin ft² / Living Area: 1750 ft²
Below Ground Living: 46ft²
Bathrooms: 3
Above Ground Living: 1704ft²
-
Basement Details: Partially Finished,
Appliances Included:
-
- Range
- Refrigerator
- Washer
- Dryer
- Exhaust Fan
- Dishwasher
- Disposal
- Gas Water Heater
- Stainless Steel Appliances
EXTERIOR
Air Conditioning: Ductless Mini-Split
Garage Spaces: 2
Construction Materials: N/A
Foundation Size: 924ft²
Unit Amenities:
-
- Patio
- Kitchen Window
- Natural Woodwork
- Hardwood Floors
- Sun Room
- Balcony
- Ceiling Fan(s)
- Paneled Doors
- French Doors
- Tile Floors
Heating System:
-
- Radiant Floor
- Boiler
- Fireplace(s)
- Ductless Mini-Split
- Radiator(s)
ROOMS
| Main | Size | ft² |
|---|---|---|
| Living Room | 12x20 | 144 ft² |
| Sun Room | 8x12 | 64 ft² |
| Dining Room | 12x16 | 144 ft² |
| Kitchen | 8x14 | 64 ft² |
| Bedroom 4 | 9x11 | 81 ft² |
| Foyer | 4x5 | 16 ft² |
| Upper | Size | ft² |
|---|---|---|
| Bedroom 1 | 12x13 | 144 ft² |
| Bedroom 2 | 13x13 | 169 ft² |
| Bedroom 3 | 9x14 | 81 ft² |
| Lower | Size | ft² |
|---|---|---|
| Laundry | 10x10 | 100 ft² |
LOT
Acres: N/A
Lot Size Dim.: 50x125
Longitude: 44.9956
Latitude: -93.3003
Zoning: Residential-Single Family
FINANCIAL & TAXES
Tax year: 2024
Tax annual amount: $3,710
MISCELLANEOUS
Fuel System: N/A
Sewer System: City Sewer/Connected
Water System: City Water/Connected
ADITIONAL INFORMATION
MLS#: NST7647937
Listing Brokerage: Edina Realty, Inc.

ID: 3395540
Published: September 12, 2024
Last Update: September 12, 2024
Views: 13






