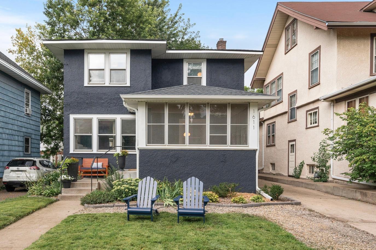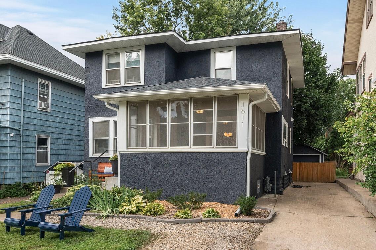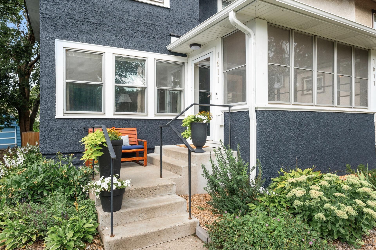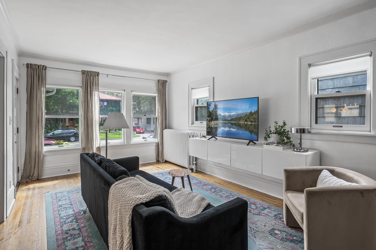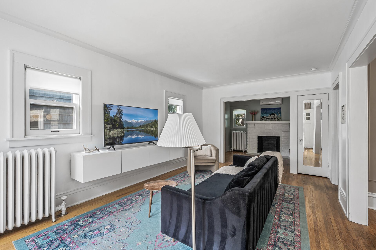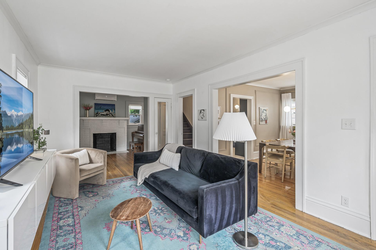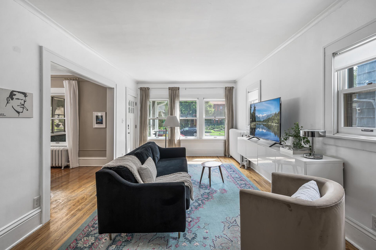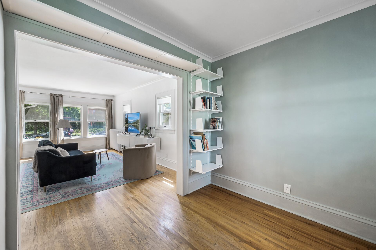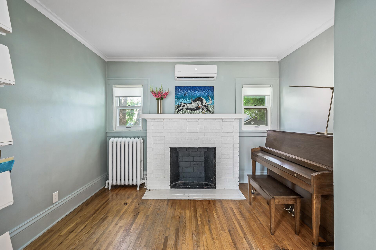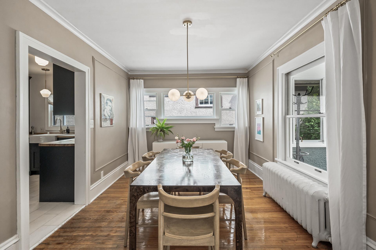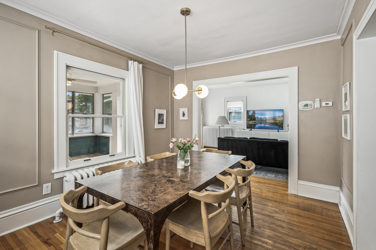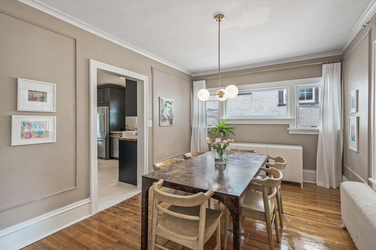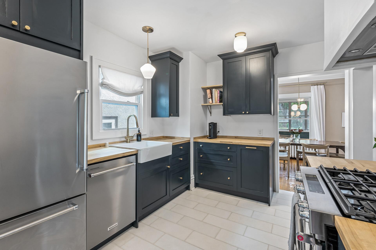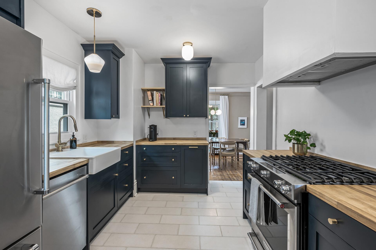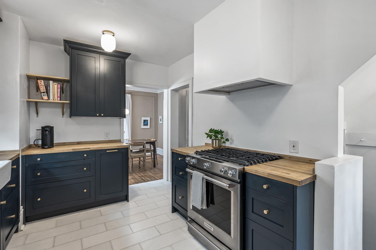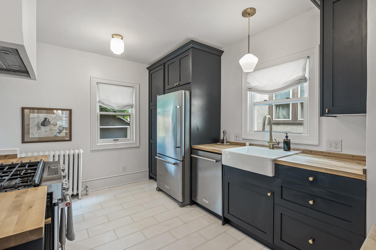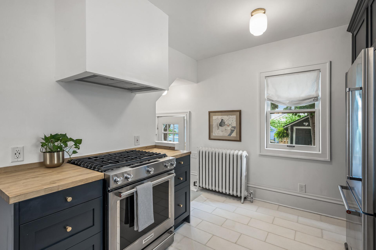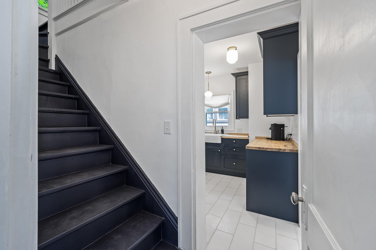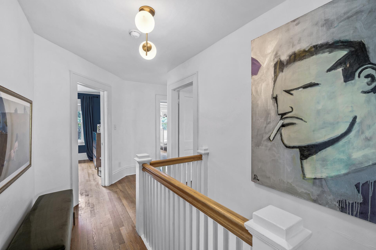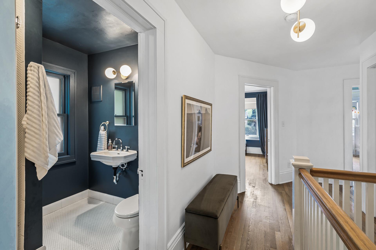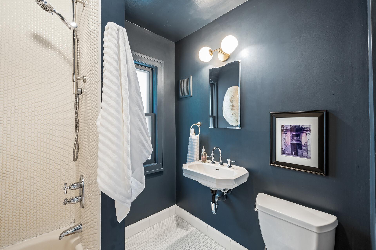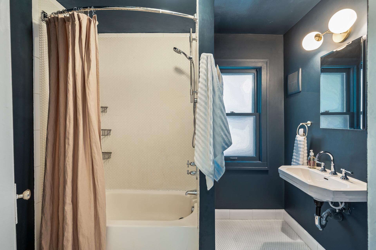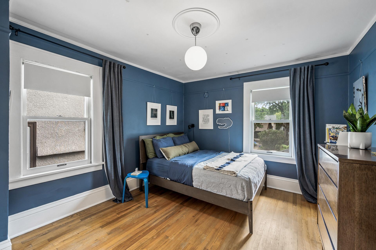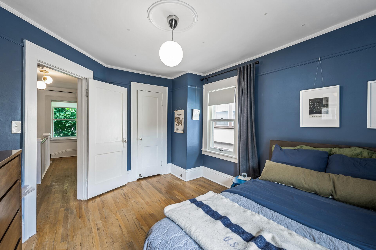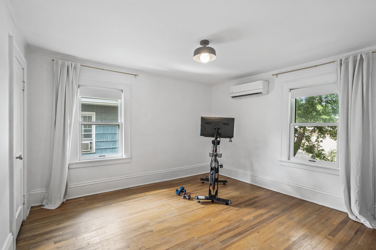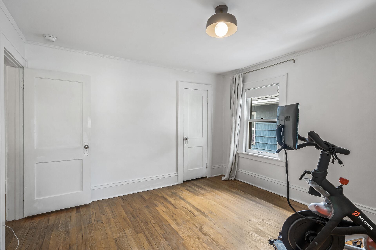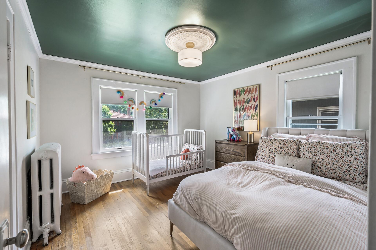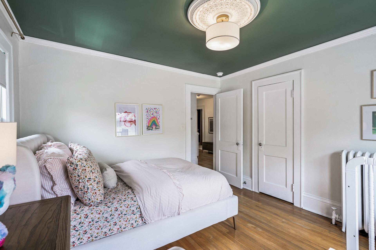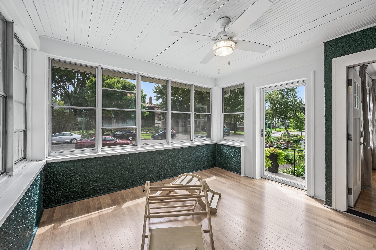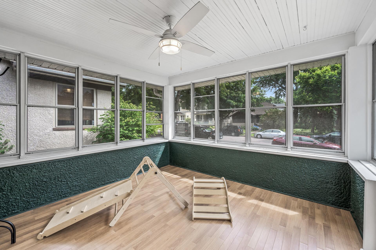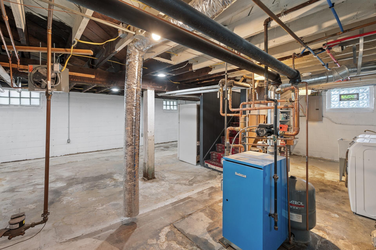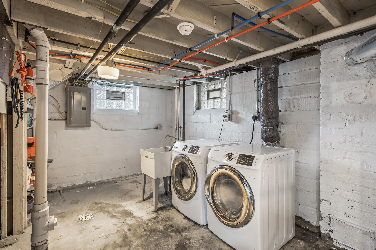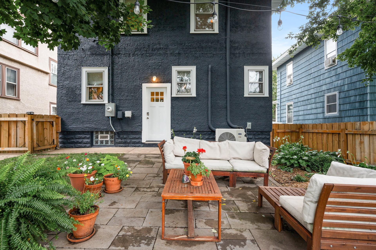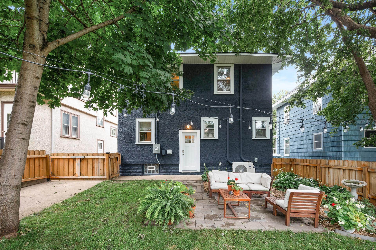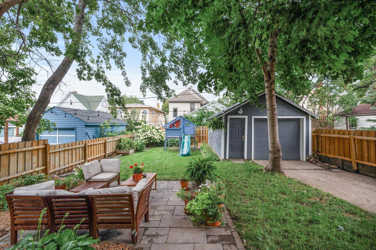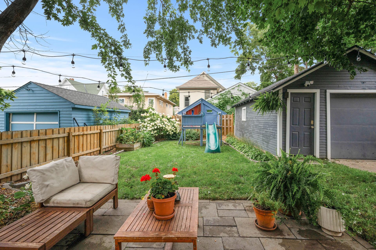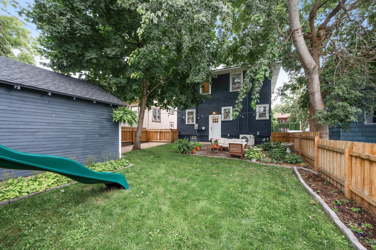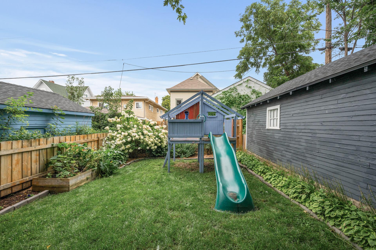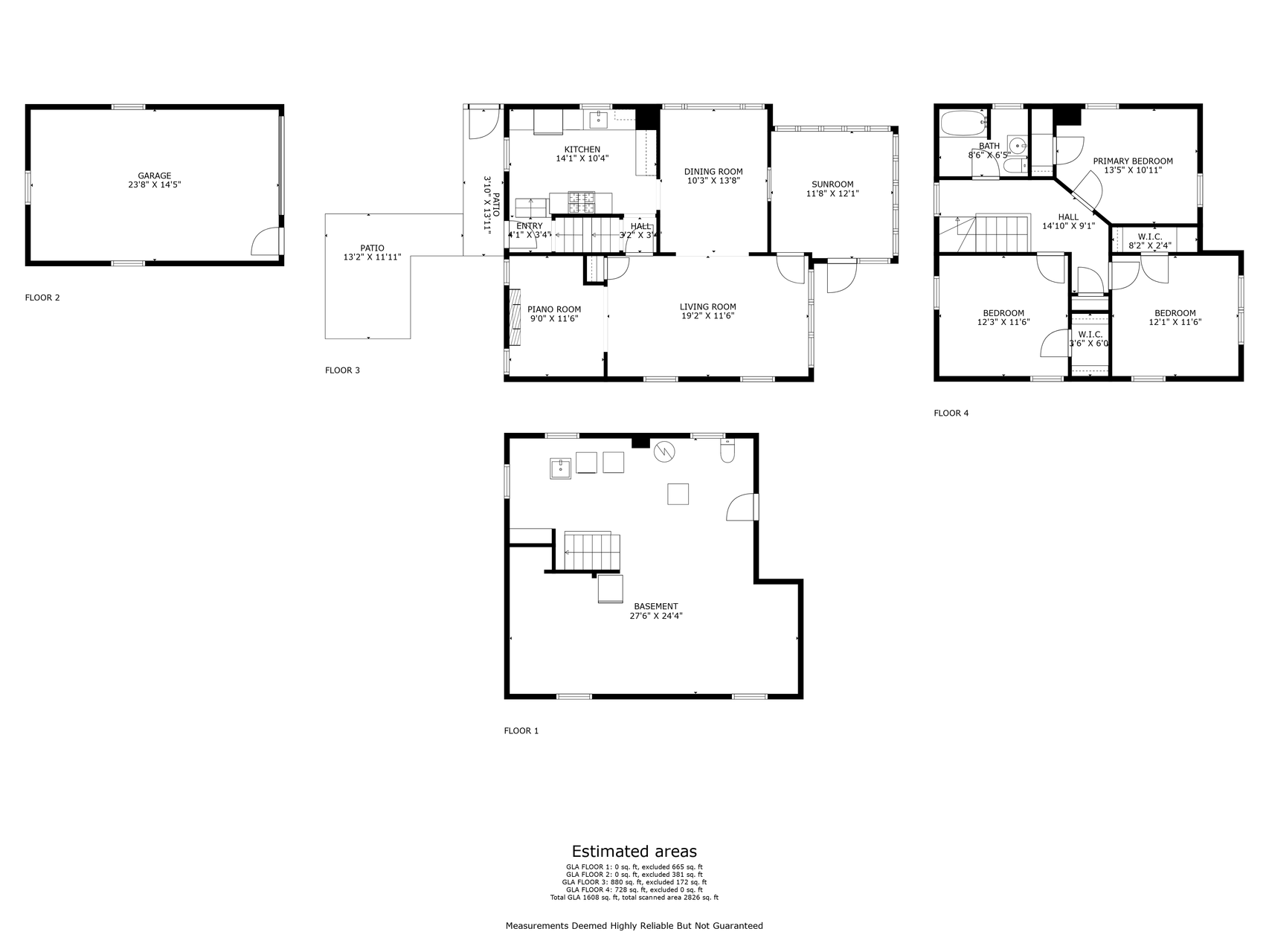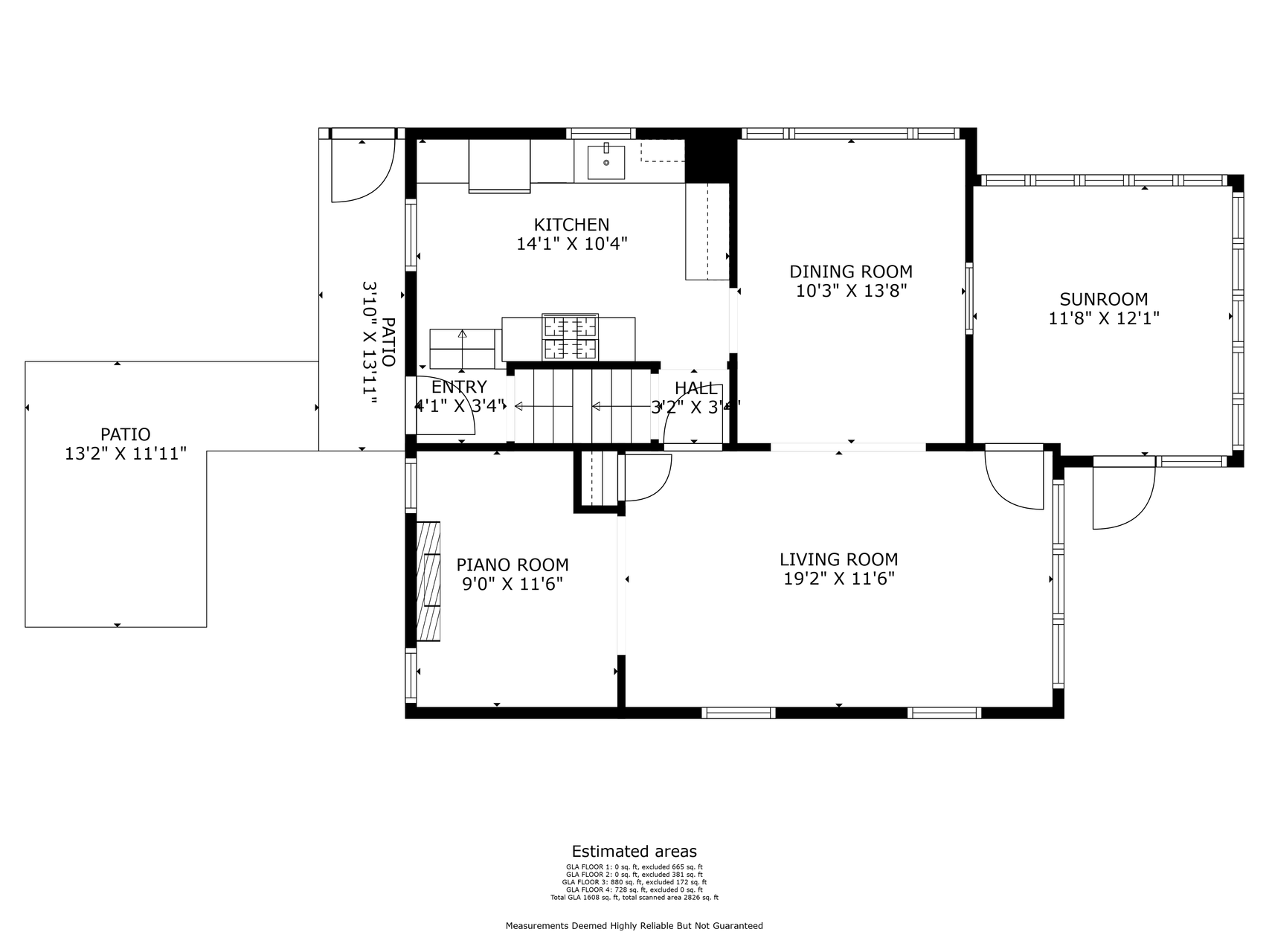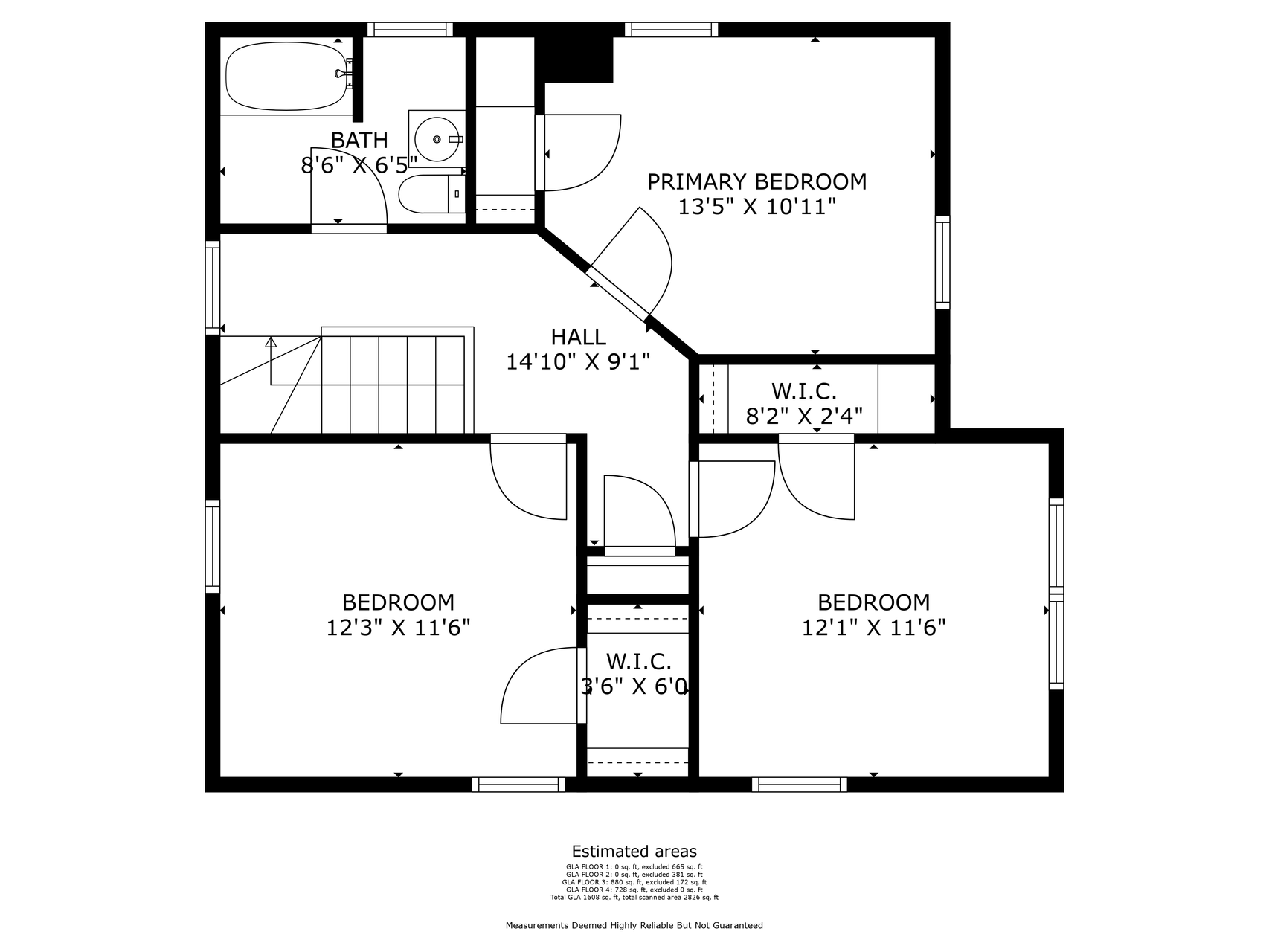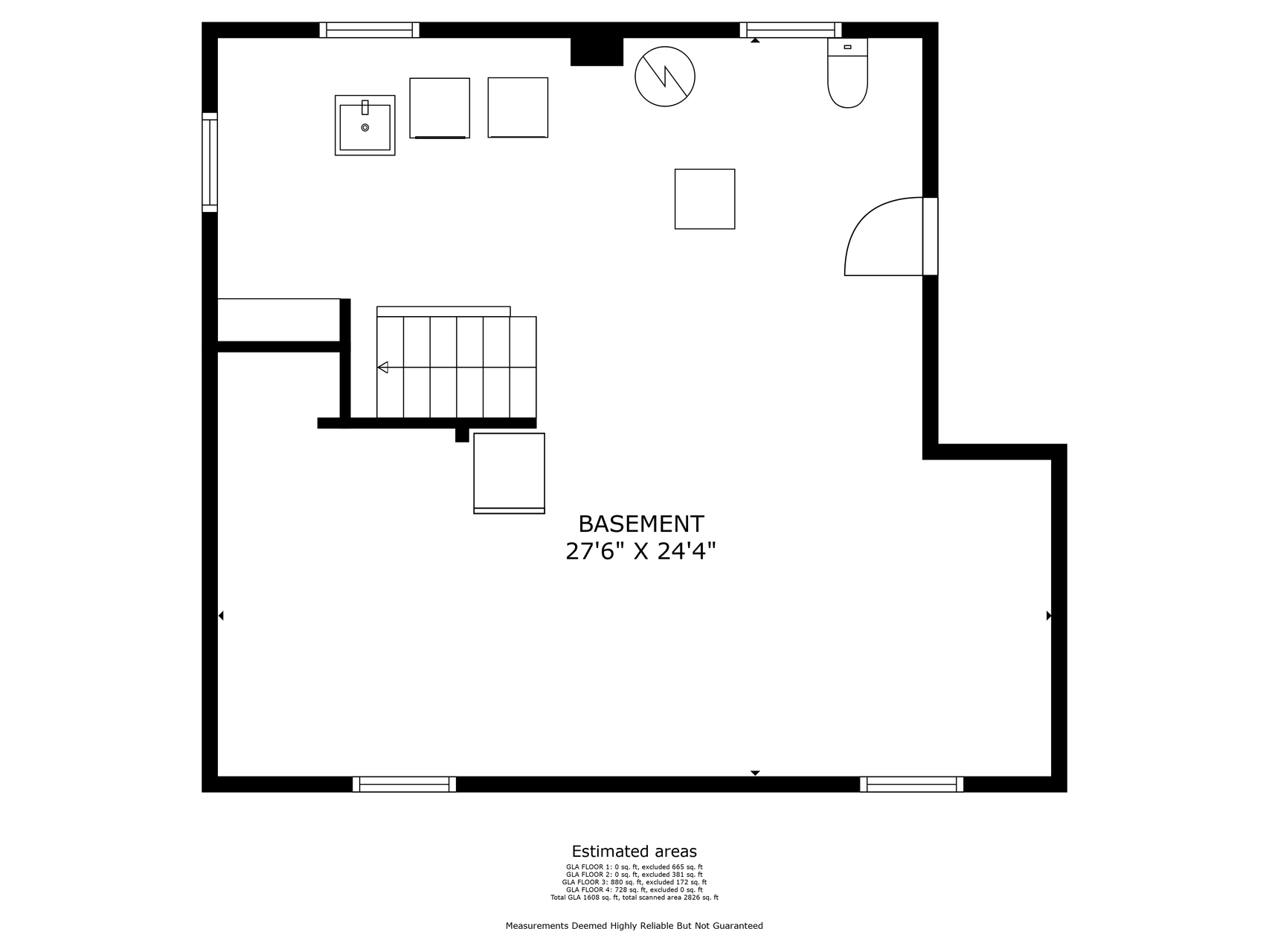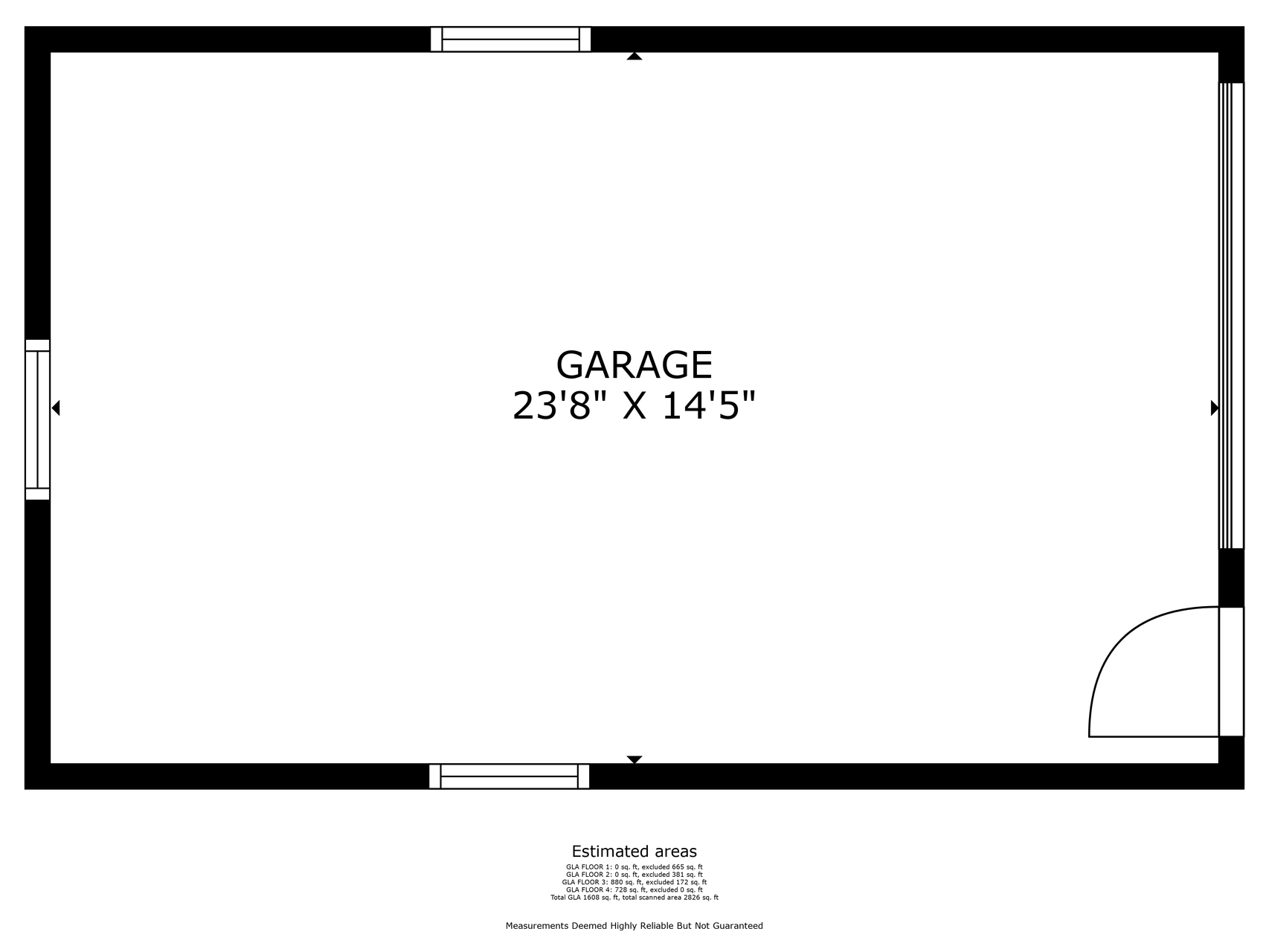1611 HAGUE AVENUE
1611 Hague Avenue, Saint Paul, 55104, MN
-
Price: $425,000
-
Status type: For Sale
-
City: Saint Paul
-
Neighborhood: Merriam Park/Lexington-Hamline
Bedrooms: 3
Property Size :1608
-
Listing Agent: NST21589,NST223358
-
Property type : Single Family Residence
-
Zip code: 55104
-
Street: 1611 Hague Avenue
-
Street: 1611 Hague Avenue
Bathrooms: 2
Year: 1920
Listing Brokerage: Engel & Volkers Minneapolis Downtown
FEATURES
- Range
- Refrigerator
- Washer
- Dryer
- Microwave
- Exhaust Fan
- Dishwasher
- Disposal
- Cooktop
- Gas Water Heater
- ENERGY STAR Qualified Appliances
- Stainless Steel Appliances
DETAILS
Step into this beautifully updated three-bedroom gem in the central Merriam Park neighborhood. Every inch of this stunning home has been thoughtfully renovated, from the fully modernized kitchen to the elegant bathroom. The kitchen boasts sleek white marble floor tiles, KitchenAid appliances, and a layout designed for both style and functionality. Upstairs, you'll find three spacious bedrooms, each featuring generous closets. The newly wired basement is ready for you to personalize and create additional living space. The fully fenced backyard offers the perfect setting for al fresco dining and outdoor enjoyment. The property also includes a private driveway and a detached garage for convenient parking. With newer mechanicals, a mini-split system, and updated plumbing and electrical, this century-old home is equipped for modern living. Located in a central spot between downtown Minneapolis and Saint Paul, you’re just a short walk from Whole Foods, Yum!, and Rose Street. Welcome home!
INTERIOR
Bedrooms: 3
Fin ft² / Living Area: 1608 ft²
Below Ground Living: N/A
Bathrooms: 2
Above Ground Living: 1608ft²
-
Basement Details: Block, Full, Unfinished,
Appliances Included:
-
- Range
- Refrigerator
- Washer
- Dryer
- Microwave
- Exhaust Fan
- Dishwasher
- Disposal
- Cooktop
- Gas Water Heater
- ENERGY STAR Qualified Appliances
- Stainless Steel Appliances
EXTERIOR
Air Conditioning: Ductless Mini-Split
Garage Spaces: 1
Construction Materials: N/A
Foundation Size: 880ft²
Unit Amenities:
-
- Patio
- Kitchen Window
- Hardwood Floors
- Sun Room
- Ceiling Fan(s)
- Walk-In Closet
- Tile Floors
Heating System:
-
- Boiler
- Ductless Mini-Split
- Radiator(s)
ROOMS
| Main | Size | ft² |
|---|---|---|
| Living Room | 19.2x11.6 | 220.42 ft² |
| Dining Room | 9x11.6 | 103.5 ft² |
| Dining Room | 10.3x13.8 | 140.08 ft² |
| Kitchen | 14.1x10.4 | 145.53 ft² |
| Sun Room | 11.8x12.1 | 140.97 ft² |
| Upper | Size | ft² |
|---|---|---|
| Bedroom 1 | 13.5x10.11 | 146.47 ft² |
| Bedroom 2 | 12.3x11.6 | 140.88 ft² |
| Bedroom 3 | 12.1x11.6 | 138.96 ft² |
| Bathroom | 8.6x6.5 | 54.54 ft² |
LOT
Acres: N/A
Lot Size Dim.: 39x113
Longitude: 44.946
Latitude: -93.1683
Zoning: Residential-Single Family
FINANCIAL & TAXES
Tax year: 2024
Tax annual amount: $5,732
MISCELLANEOUS
Fuel System: N/A
Sewer System: City Sewer/Connected
Water System: City Water/Connected
ADITIONAL INFORMATION
MLS#: NST7645535
Listing Brokerage: Engel & Volkers Minneapolis Downtown

ID: 3373232
Published: September 06, 2024
Last Update: September 06, 2024
Views: 29


