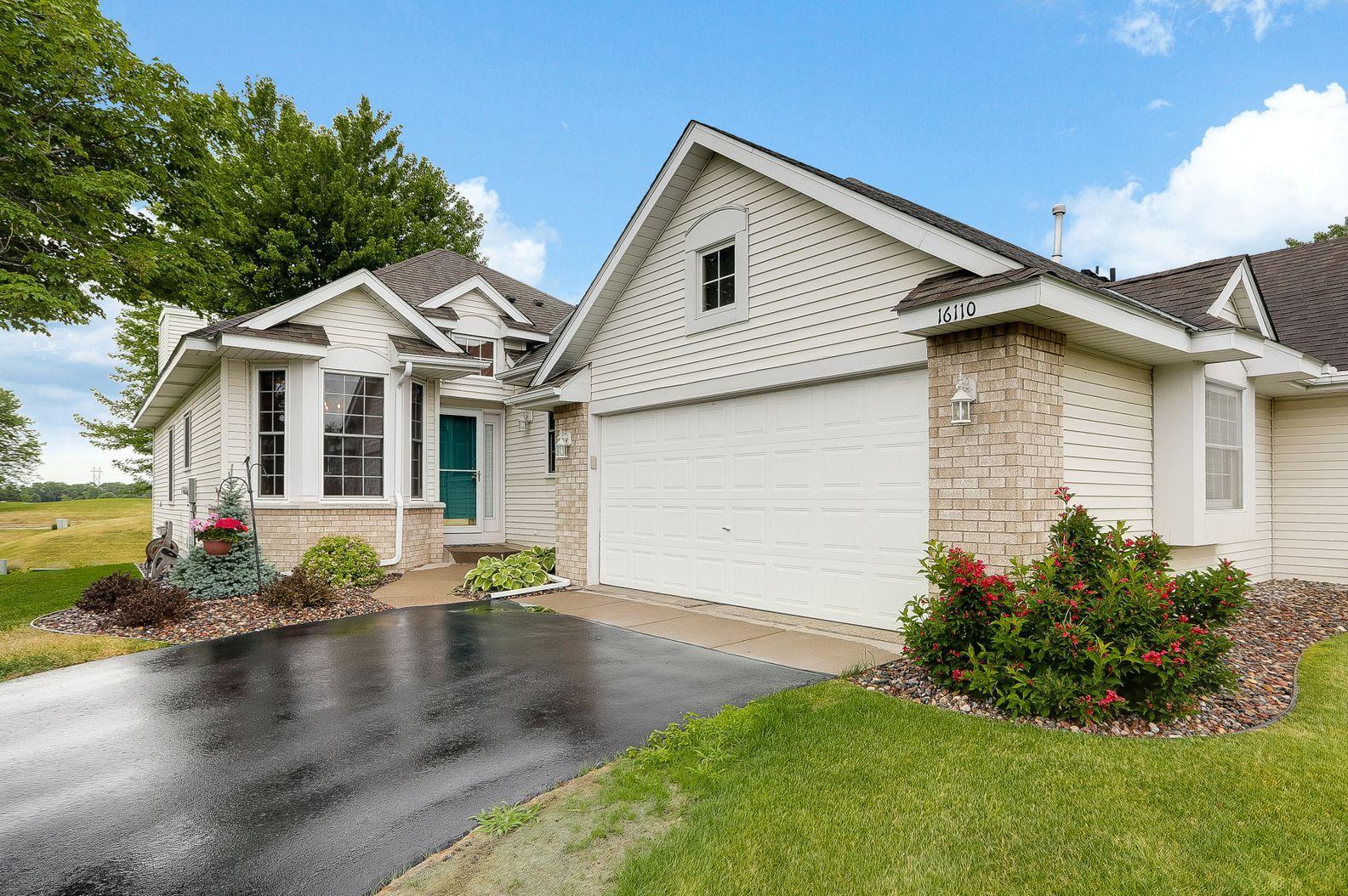16110 CRYSTAL HILLS DRIVE
16110 Crystal Hills Drive, Lakeville, 55044, MN
-
Price: $369,900
-
Status type: For Sale
-
City: Lakeville
-
Neighborhood: Crystal Hills
Bedrooms: 3
Property Size :2374
-
Listing Agent: NST16483,NST75378
-
Property type : Townhouse Side x Side
-
Zip code: 55044
-
Street: 16110 Crystal Hills Drive
-
Street: 16110 Crystal Hills Drive
Bathrooms: 3
Year: 1994
Listing Brokerage: Edina Realty, Inc.
FEATURES
- Range
- Refrigerator
- Washer
- Dryer
- Microwave
- Exhaust Fan
- Dishwasher
- Water Softener Owned
- Gas Water Heater
DETAILS
Here it is, that highly sought after one-level townhouse on Crystal Lake Golf Course! Situated overlooking beautiful grounds and mature trees on the 7th hole tee-box just off your new deck! Welcome to this well-maintained townhome which offers 3 beds, 3 bath and 2 stall garage. Inviting entrance with hardwood flooring, 9 ft. ceilings. Sweet bayed-out “eat-in” kitchen area with hardwood flooring, quartz counter-tops, breakfast bar and stainless appliances including double oven. The kitchen leads to open dining/living room with stacked stone gas fireplace. Solid 6 panel doors throughout home with French doors leading to the master bed and 2nd main floor bed/office. Sunroom leads to newly completed cedar 10x10 deck. Lower- level lookout has large family room space, bedroom, ¾ bath, hobby/exercise room and mechanical/workshop with loads of storage. Many of the windows have been replaced. Furnace & AC replaced in 2012. Minutes to 35W/Cedar, shopping and medical.
INTERIOR
Bedrooms: 3
Fin ft² / Living Area: 2374 ft²
Below Ground Living: 1018ft²
Bathrooms: 3
Above Ground Living: 1356ft²
-
Basement Details: Full, Finished, Daylight/Lookout Windows, Block,
Appliances Included:
-
- Range
- Refrigerator
- Washer
- Dryer
- Microwave
- Exhaust Fan
- Dishwasher
- Water Softener Owned
- Gas Water Heater
EXTERIOR
Air Conditioning: Central Air
Garage Spaces: 2
Construction Materials: N/A
Foundation Size: 1356ft²
Unit Amenities:
-
- Kitchen Window
- Deck
- Natural Woodwork
- Hardwood Floors
- Sun Room
- Ceiling Fan(s)
- Walk-In Closet
- Washer/Dryer Hookup
- In-Ground Sprinkler
- Paneled Doors
- Main Floor Master Bedroom
- Master Bedroom Walk-In Closet
- French Doors
- Tile Floors
Heating System:
-
- Forced Air
ROOMS
| Main | Size | ft² |
|---|---|---|
| Living Room | 15x13 | 225 ft² |
| Dining Room | 11x8.5 | 92.58 ft² |
| Kitchen | 11x8 | 121 ft² |
| Bedroom 1 | 15x13 | 225 ft² |
| Bedroom 2 | 10x8.5 | 84.17 ft² |
| Sun Room | 10.5x9.5 | 98.09 ft² |
| Laundry | 9x7 | 81 ft² |
| Informal Dining Room | 10x8 | 100 ft² |
| Deck | 10x10 | 100 ft² |
| Lower | Size | ft² |
|---|---|---|
| Family Room | 21x20 | 441 ft² |
| Bedroom 3 | 14x10 | 196 ft² |
| Office | 13x12 | 169 ft² |
LOT
Acres: N/A
Lot Size Dim.: 35x75
Longitude: 44.7143
Latitude: -93.2539
Zoning: Residential-Single Family
FINANCIAL & TAXES
Tax year: 2022
Tax annual amount: $3,776
MISCELLANEOUS
Fuel System: N/A
Sewer System: City Sewer/Connected
Water System: City Water/Connected
ADITIONAL INFORMATION
MLS#: NST6225590
Listing Brokerage: Edina Realty, Inc.

ID: 942258
Published: July 05, 2022
Last Update: July 05, 2022
Views: 61






