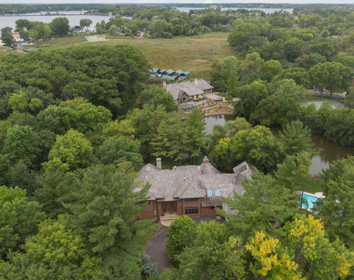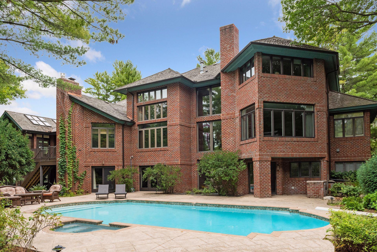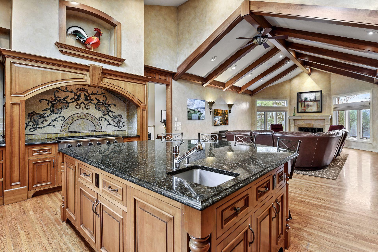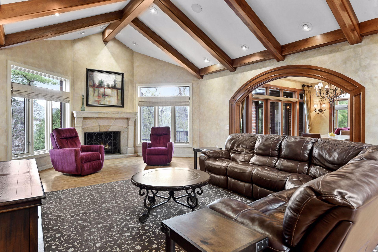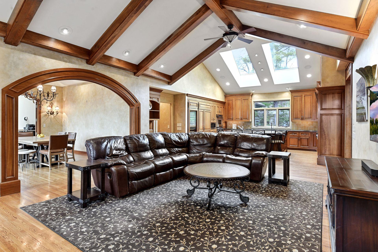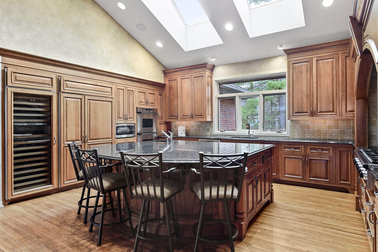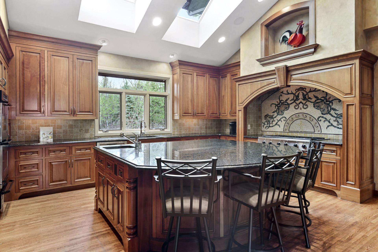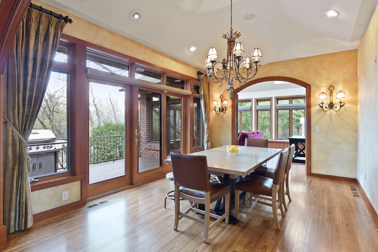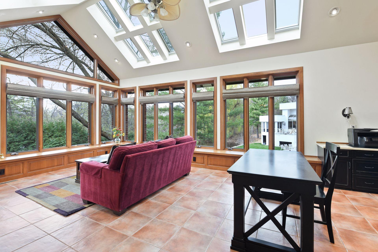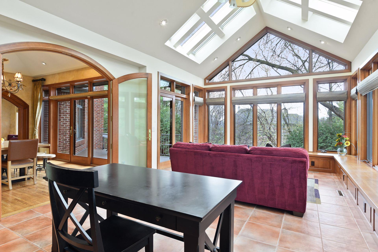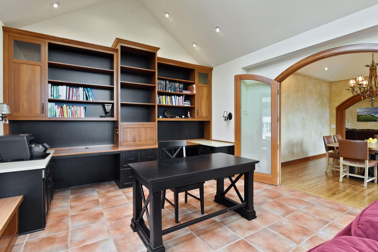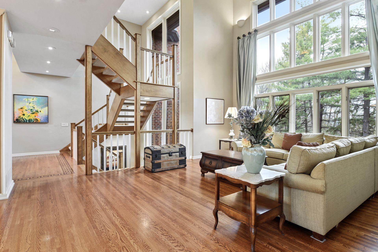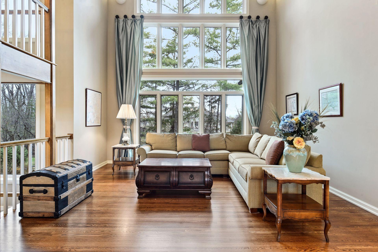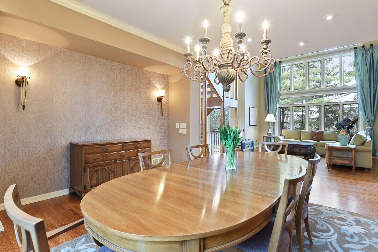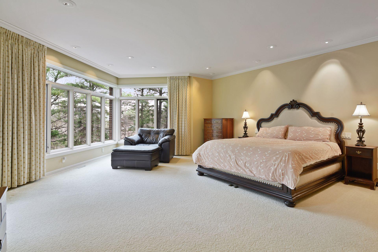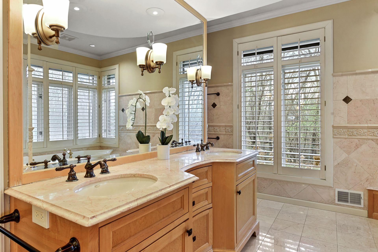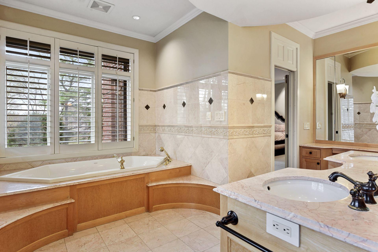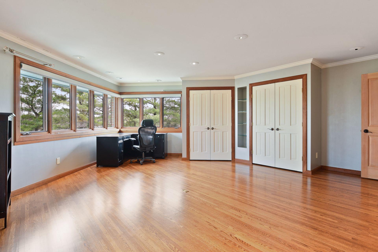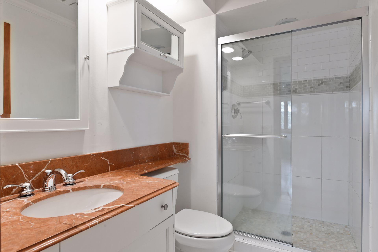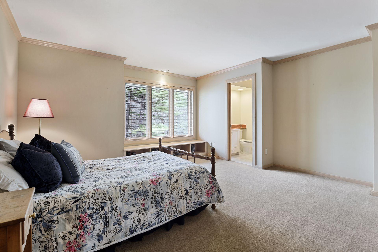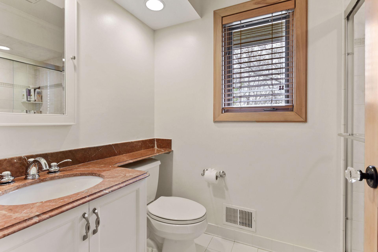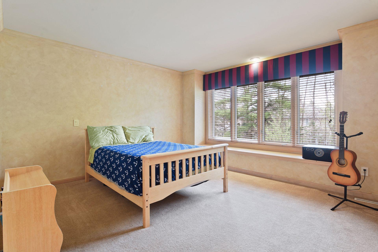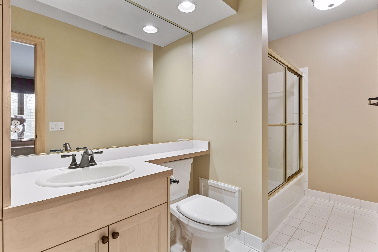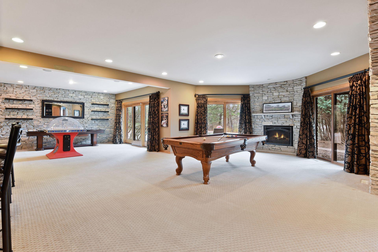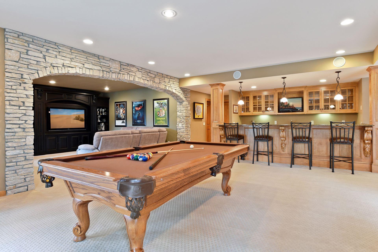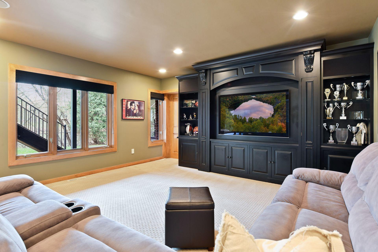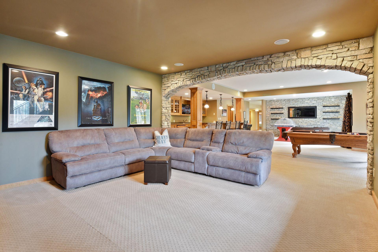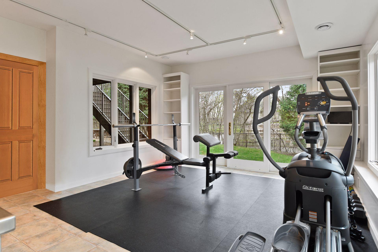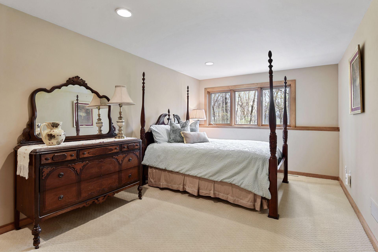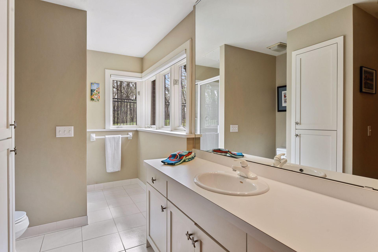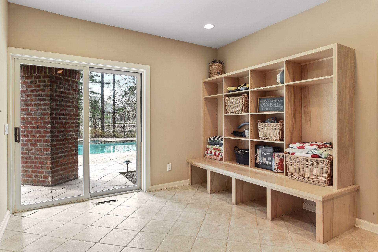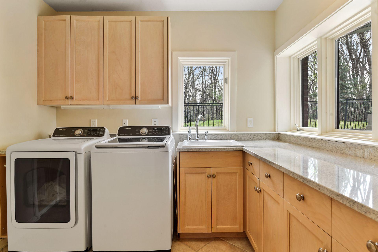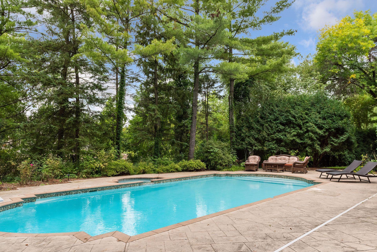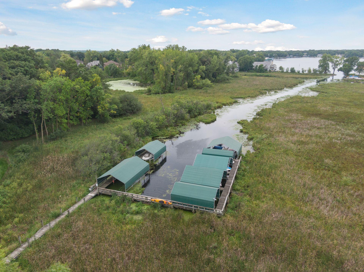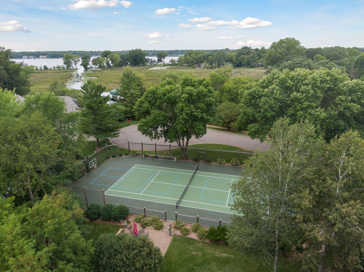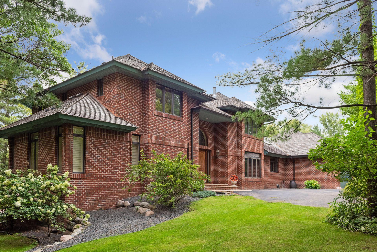16113 MCGINTY ROAD
16113 McGinty Road, Wayzata (Minnetonka), 55391, MN
-
Price: $1,950,000
-
Status type: For Sale
-
City: Wayzata (Minnetonka)
-
Neighborhood: Grays Landing
Bedrooms: 5
Property Size :7511
-
Listing Agent: NST16633,NST56797
-
Property type : Single Family Residence
-
Zip code: 55391
-
Street: 16113 McGinty Road
-
Street: 16113 McGinty Road
Bathrooms: 8
Year: 1988
Listing Brokerage: Coldwell Banker Burnet
FEATURES
- Refrigerator
- Washer
- Dryer
- Microwave
- Exhaust Fan
- Dishwasher
- Water Softener Owned
- Cooktop
- Wall Oven
- Humidifier
DETAILS
Exquisite brick two-story residence on a private wooded lot close to downtown Wayzata with a deeded covered dock on Lake Minnetonka. Open floor plan with soaring ceilings and remarkable craftsmanship including a vaulted great room with a wood beamed ceiling and stone fireplace and a gourmet kitchen with a large center island. The main level also features a two-story living room with floor to ceiling windows, formal dining room perfect for entertaining, large sunlit home office with beautiful built-ins, and a luxurious owner’s suite overlooking the private pool/spa and pond. Three additional bedrooms are located on the upper level each with en-suites. Thoughtfully designed walkout lower level ideal for entertaining with a media room, billiards/game room, wet bar, exercise/flex room and a guest bedroom. Heated garage. Geothermal. Association tennis/pickleball/basketball court. Prime location walking distance to trails, shopping and restaurants and only 15 minutes to downtown Minneapolis.
INTERIOR
Bedrooms: 5
Fin ft² / Living Area: 7511 ft²
Below Ground Living: 2905ft²
Bathrooms: 8
Above Ground Living: 4606ft²
-
Basement Details: Daylight/Lookout Windows, Drain Tiled, Finished, Full, Sump Pump, Walkout,
Appliances Included:
-
- Refrigerator
- Washer
- Dryer
- Microwave
- Exhaust Fan
- Dishwasher
- Water Softener Owned
- Cooktop
- Wall Oven
- Humidifier
EXTERIOR
Air Conditioning: Central Air,Geothermal
Garage Spaces: 3
Construction Materials: N/A
Foundation Size: 3498ft²
Unit Amenities:
-
- Patio
- Kitchen Window
- Deck
- Natural Woodwork
- Hardwood Floors
- Sun Room
- Ceiling Fan(s)
- Walk-In Closet
- Vaulted Ceiling(s)
- Dock
- Washer/Dryer Hookup
- In-Ground Sprinkler
- Exercise Room
- Hot Tub
- Kitchen Center Island
- Wet Bar
- Boat Slip
- Tile Floors
- Main Floor Primary Bedroom
- Primary Bedroom Walk-In Closet
Heating System:
-
- Forced Air
- Radiant Floor
- Geothermal
ROOMS
| Lower | Size | ft² |
|---|---|---|
| Billiard | 20x17 | 400 ft² |
| Exercise Room | 18x14.5 | 259.5 ft² |
| Bedroom 5 | 15x10.5 | 156.25 ft² |
| Media Room | 16x16 | 256 ft² |
| Main | Size | ft² |
|---|---|---|
| Dining Room | 15.5x15 | 238.96 ft² |
| Family Room | 25x17 | 625 ft² |
| Bedroom 1 | 25.5x19 | 648.13 ft² |
| Informal Dining Room | 16x12 | 256 ft² |
| Kitchen | 17x14 | 289 ft² |
| Living Room | 15.5x15.5 | 237.67 ft² |
| Sun Room | 25x14.5 | 360.42 ft² |
| Upper | Size | ft² |
|---|---|---|
| Bedroom 4 | 13x12 | 169 ft² |
| Bedroom 2 | 24x16.5 | 394 ft² |
| Bedroom 3 | 15x12.5 | 186.25 ft² |
LOT
Acres: N/A
Lot Size Dim.: 140 X 200
Longitude: 44.9586
Latitude: -93.4835
Zoning: Residential-Single Family
FINANCIAL & TAXES
Tax year: 2022
Tax annual amount: $25,686
MISCELLANEOUS
Fuel System: N/A
Sewer System: City Sewer/Connected
Water System: City Water/Connected
ADITIONAL INFORMATION
MLS#: NST7024823
Listing Brokerage: Coldwell Banker Burnet

ID: 1049672
Published: May 12, 2022
Last Update: May 12, 2022
Views: 37


