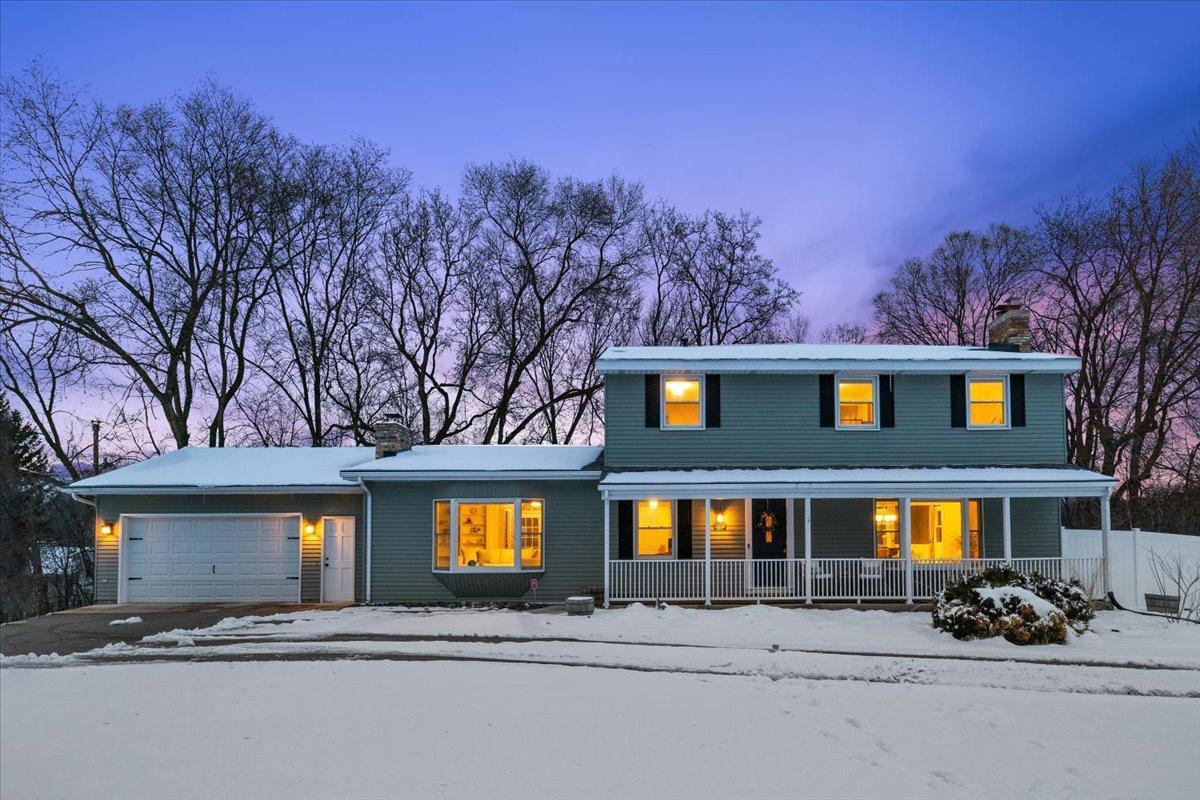16120 HIGHWOOD DRIVE
16120 Highwood Drive, Minnetonka, 55345, MN
-
Price: $839,900
-
Status type: For Sale
-
City: Minnetonka
-
Neighborhood: Thrushwood 2nd Add
Bedrooms: 5
Property Size :3803
-
Listing Agent: NST16691,NST52114
-
Property type : Single Family Residence
-
Zip code: 55345
-
Street: 16120 Highwood Drive
-
Street: 16120 Highwood Drive
Bathrooms: 5
Year: 1965
Listing Brokerage: Coldwell Banker Burnet
FEATURES
- Range
- Refrigerator
- Washer
- Dryer
- Exhaust Fan
- Dishwasher
- Water Softener Owned
- Disposal
- Freezer
- Wine Cooler
- Stainless Steel Appliances
DETAILS
Stunning home in Minnetonka School District! This 5 bed/5 bath 2-story gem has been freshly renovated and blends modern elegance with timeless appeal. Four bedrooms on the upper level with a luxurious primary ensuite. Expansive main level with two family rooms, dining room, and charming 3-season porch. Open kitchen with gas range, stainless steel appliances with pantry and dedicated wine bar. Brand new window treatments throughout the home. Brand new, no-maintenance fence surrounding the entire yard, perfect for pets! Brand new water softener and filter. This home is move-in ready! Convenient location close to schools, just 2 miles from Groveland Elementary, parks, trails, shopping, restaurants, and easy access to highways. Don’t miss your opportunity!
INTERIOR
Bedrooms: 5
Fin ft² / Living Area: 3803 ft²
Below Ground Living: 935ft²
Bathrooms: 5
Above Ground Living: 2868ft²
-
Basement Details: Daylight/Lookout Windows, Egress Window(s), Finished, Full,
Appliances Included:
-
- Range
- Refrigerator
- Washer
- Dryer
- Exhaust Fan
- Dishwasher
- Water Softener Owned
- Disposal
- Freezer
- Wine Cooler
- Stainless Steel Appliances
EXTERIOR
Air Conditioning: Central Air
Garage Spaces: 2
Construction Materials: N/A
Foundation Size: 1560ft²
Unit Amenities:
-
- Patio
- Kitchen Window
- Porch
- Natural Woodwork
- Sun Room
- Ceiling Fan(s)
- Walk-In Closet
- Washer/Dryer Hookup
- Wet Bar
- Primary Bedroom Walk-In Closet
Heating System:
-
- Forced Air
ROOMS
| Lower | Size | ft² |
|---|---|---|
| Recreation Room | 24x13 | 576 ft² |
| Bedroom 5 | 12x10.5 | 125 ft² |
| Flex Room | 12.5x12 | 155.21 ft² |
| Main | Size | ft² |
|---|---|---|
| Mud Room | 6.3 x 5.3 | 32.81 ft² |
| Living Room | 21.5x13.5 | 287.34 ft² |
| Family Room | 19.5x15.5 | 299.34 ft² |
| Kitchen | 20x11.5 | 228.33 ft² |
| Office | 11x8.5 | 92.58 ft² |
| Dining Room | 12x11.5 | 137 ft² |
| Three Season Porch | 15.5x13.5 | 206.84 ft² |
| Laundry | 6x5 | 36 ft² |
| Upper | Size | ft² |
|---|---|---|
| Bedroom 1 | 14.5x12 | 209.04 ft² |
| Bedroom 2 | 11x9 | 121 ft² |
| Bedroom 3 | 14.5x12 | 209.04 ft² |
| Bedroom 4 | 12x11.5 | 137 ft² |
LOT
Acres: N/A
Lot Size Dim.: 202' x 303' x 22'x 207'
Longitude: 44.9211
Latitude: -93.4849
Zoning: Residential-Single Family
FINANCIAL & TAXES
Tax year: 2024
Tax annual amount: $5,741
MISCELLANEOUS
Fuel System: N/A
Sewer System: City Sewer/Connected
Water System: City Water/Connected,Well
ADITIONAL INFORMATION
MLS#: NST7569063
Listing Brokerage: Coldwell Banker Burnet

ID: 2793738
Published: March 28, 2024
Last Update: March 28, 2024
Views: 12






