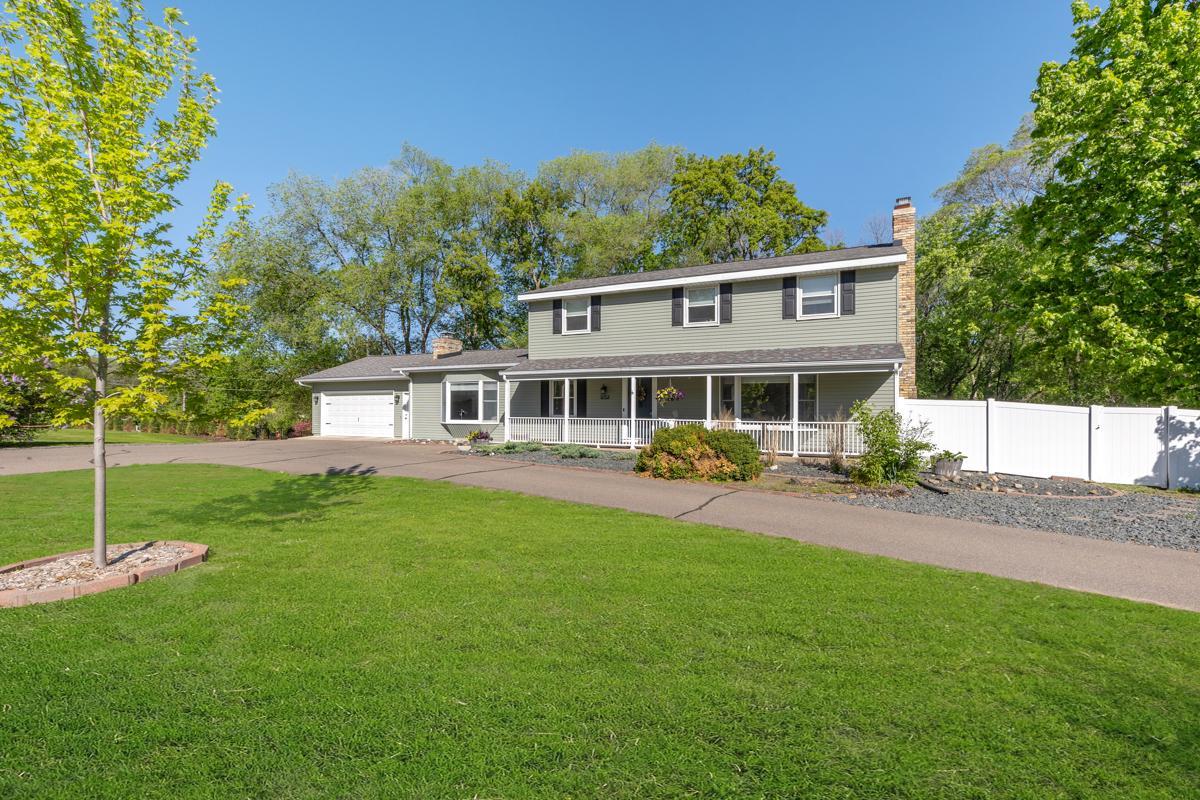16120 HIGHWOOD DRIVE
16120 Highwood Drive, Minnetonka, 55345, MN
-
Price: $799,900
-
Status type: For Sale
-
City: Minnetonka
-
Neighborhood: Thrushwood 2nd Add
Bedrooms: 5
Property Size :3803
-
Listing Agent: NST16691,NST228557
-
Property type : Single Family Residence
-
Zip code: 55345
-
Street: 16120 Highwood Drive
-
Street: 16120 Highwood Drive
Bathrooms: 5
Year: 1965
Listing Brokerage: Coldwell Banker Burnet
FEATURES
- Range
- Refrigerator
- Washer
- Dryer
- Exhaust Fan
- Dishwasher
- Water Softener Owned
- Disposal
- Freezer
- Wine Cooler
- Stainless Steel Appliances
DETAILS
Convenient location in Minnetonka School District! Close to parks, trails, shopping, restaurants, and easy access to highways, just 2 miles from Groveland Elementary. Beautifully renovated 5 bed, 5 bath home! This 2-story gem has ample amounts of living space and blends modern elegance with timeless appeal. Four bedrooms on the upper level with a luxurious primary ensuite. Expansive main level with two family rooms, dining room, and charming 3-season porch. Open kitchen with gas range, stainless steel appliances, pantry and dedicated wine bar. Brand new window treatments throughout the home. Brand new fence surrounding the entire yard, perfect for pets! New water softener installed. This home is move-in ready! Don’t miss your opportunity!
INTERIOR
Bedrooms: 5
Fin ft² / Living Area: 3803 ft²
Below Ground Living: 935ft²
Bathrooms: 5
Above Ground Living: 2868ft²
-
Basement Details: Daylight/Lookout Windows, Egress Window(s), Finished, Full,
Appliances Included:
-
- Range
- Refrigerator
- Washer
- Dryer
- Exhaust Fan
- Dishwasher
- Water Softener Owned
- Disposal
- Freezer
- Wine Cooler
- Stainless Steel Appliances
EXTERIOR
Air Conditioning: Central Air
Garage Spaces: 2
Construction Materials: N/A
Foundation Size: 1560ft²
Unit Amenities:
-
- Patio
- Kitchen Window
- Porch
- Natural Woodwork
- Sun Room
- Ceiling Fan(s)
- Walk-In Closet
- Washer/Dryer Hookup
- Wet Bar
- Primary Bedroom Walk-In Closet
Heating System:
-
- Forced Air
ROOMS
| Main | Size | ft² |
|---|---|---|
| Living Room | 21.5x13.5 | 287.34 ft² |
| Family Room | 19.5x15.5 | 299.34 ft² |
| Kitchen | 20x11.5 | 228.33 ft² |
| Office | 11x8.5 | 92.58 ft² |
| Dining Room | 12x11.5 | 137 ft² |
| Three Season Porch | 15.5x13.5 | 206.84 ft² |
| Laundry | 6x5 | 36 ft² |
| Mud Room | 6.3 x 5.3 | 32.81 ft² |
| Upper | Size | ft² |
|---|---|---|
| Bedroom 1 | 14.5x12 | 209.04 ft² |
| Bedroom 2 | 11x9 | 121 ft² |
| Bedroom 3 | 14.5x12 | 209.04 ft² |
| Bedroom 4 | 12x11.5 | 137 ft² |
| Lower | Size | ft² |
|---|---|---|
| Recreation Room | 24x13 | 576 ft² |
| Bedroom 5 | 12x10.5 | 125 ft² |
| Flex Room | 12.5x12 | 155.21 ft² |
LOT
Acres: N/A
Lot Size Dim.: 202' x 303' x 22'x 207'
Longitude: 44.9211
Latitude: -93.4849
Zoning: Residential-Single Family
FINANCIAL & TAXES
Tax year: 2023
Tax annual amount: $5,741
MISCELLANEOUS
Fuel System: N/A
Sewer System: City Sewer/Connected
Water System: City Water/Connected,Well
ADITIONAL INFORMATION
MLS#: NST7606239
Listing Brokerage: Coldwell Banker Burnet

ID: 3052314
Published: June 15, 2024
Last Update: June 15, 2024
Views: 5






