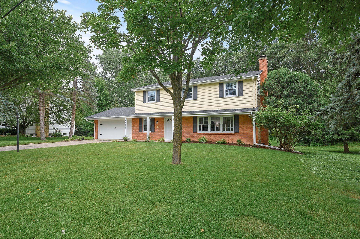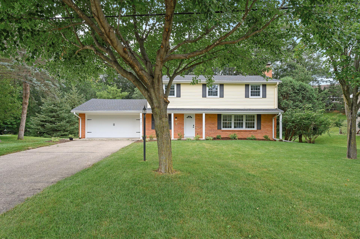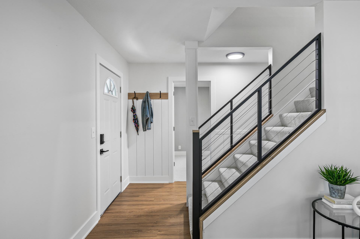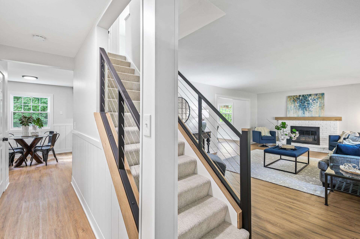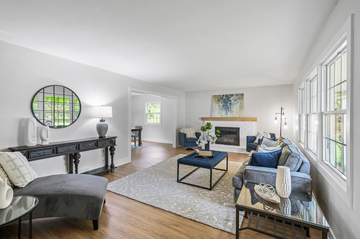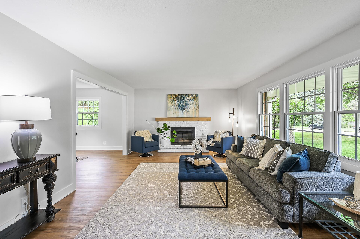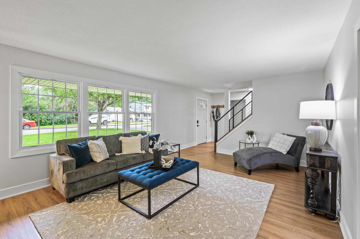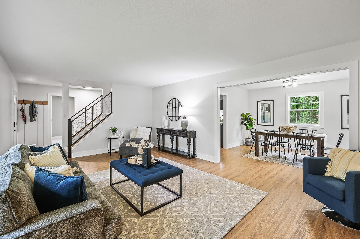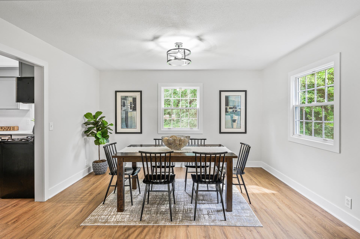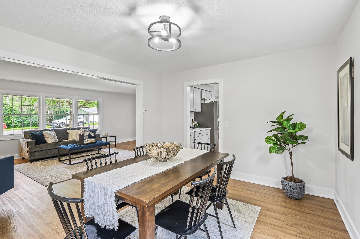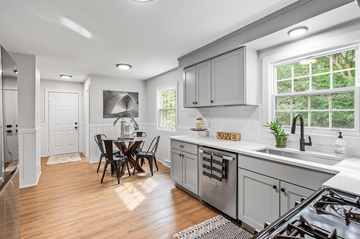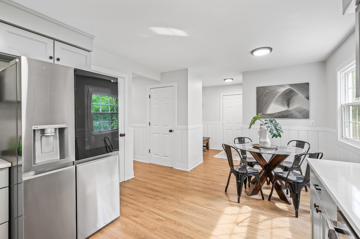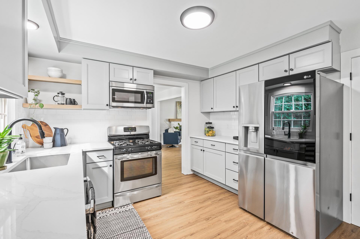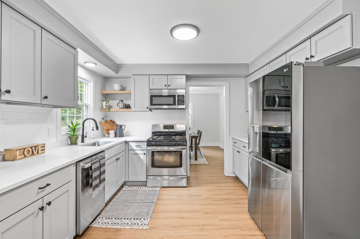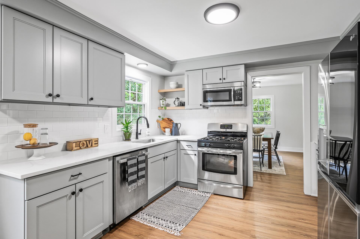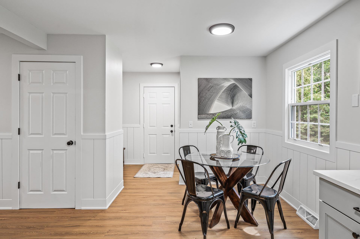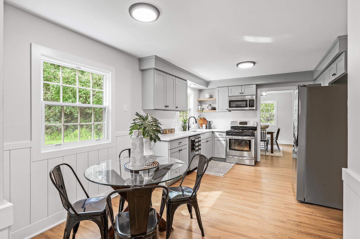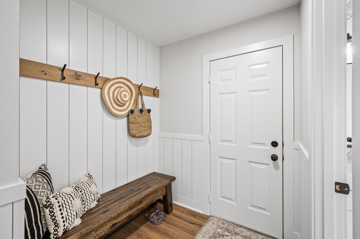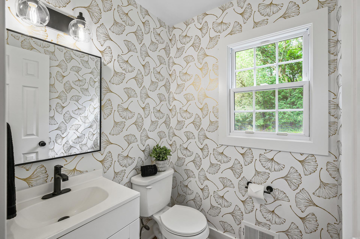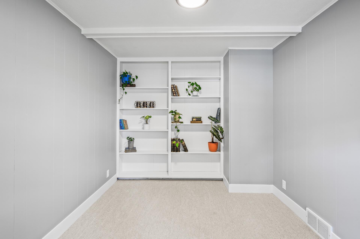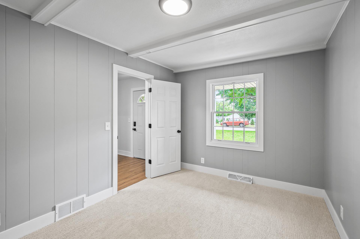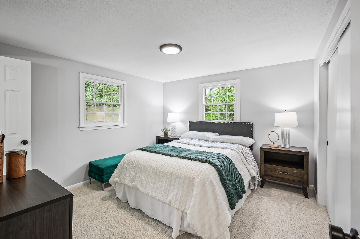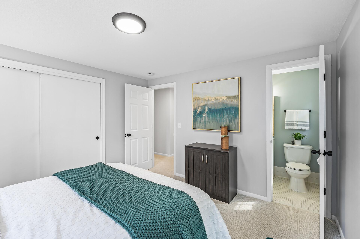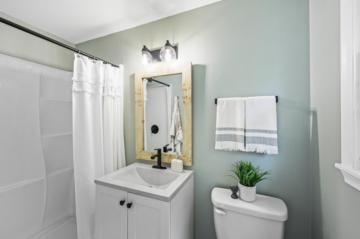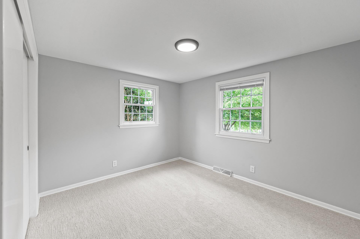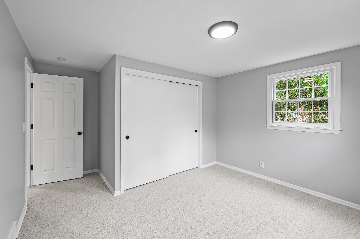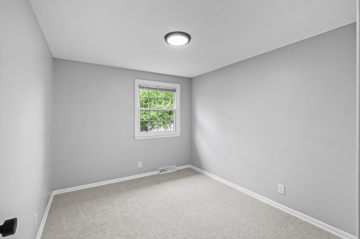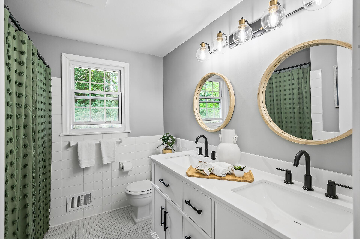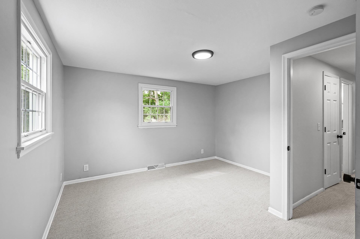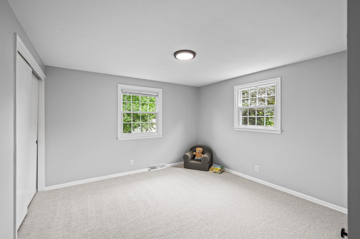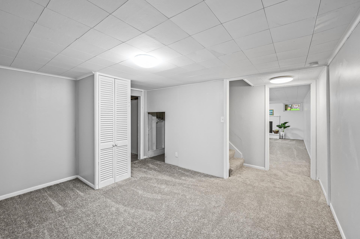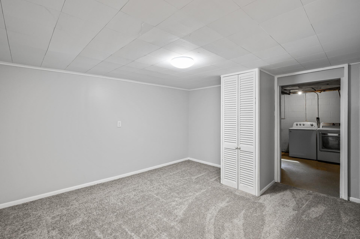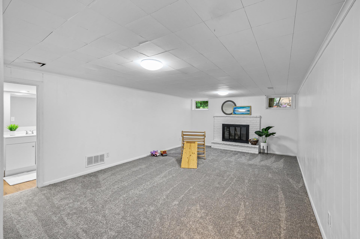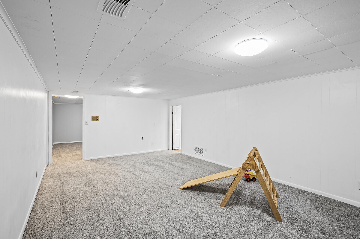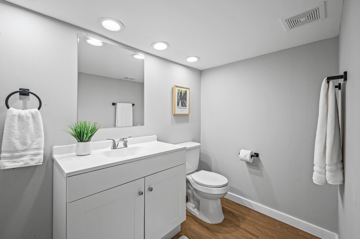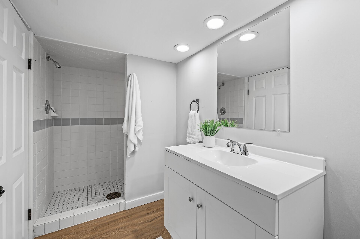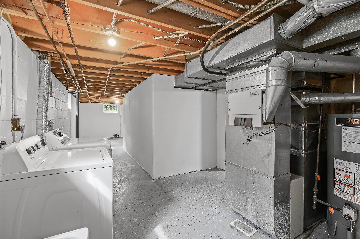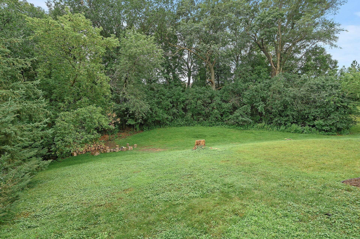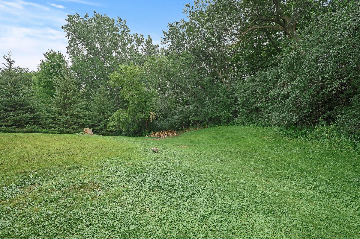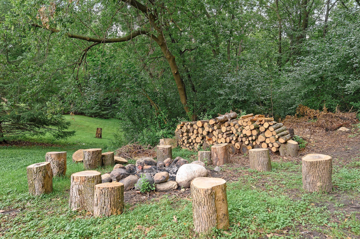16121 HIGHWOOD DRIVE
16121 Highwood Drive, Minnetonka, 55345, MN
-
Price: $624,900
-
Status type: For Sale
-
City: Minnetonka
-
Neighborhood: Thrushwood 2nd Add
Bedrooms: 5
Property Size :3088
-
Listing Agent: NST18899,NST105899
-
Property type : Single Family Residence
-
Zip code: 55345
-
Street: 16121 Highwood Drive
-
Street: 16121 Highwood Drive
Bathrooms: 4
Year: 1964
Listing Brokerage: Bridge Realty, LLC
FEATURES
- Range
- Refrigerator
- Washer
- Dryer
- Microwave
- Exhaust Fan
- Dishwasher
- Freezer
- Gas Water Heater
DETAILS
Beautifully updated 2 story home on a large private 1/2 acre in a premier neighborhood in the Minnetonka school district. This expansive lot with large mature trees extends deep into the woods creating a quiet natural sanctuary to enjoy. Rare find with 5 bedrooms all upstairs including an owners suite 3/4 bath. Entire main floor has been updated with newer flooring, cabinets, stainless appliances, quartz countertops and many other thoughtful updates. New furnace and AC in 2022. Brand new carpet just installed throughout upper level and office. Brand new garage door with WiFi and camera. Seller financing, Contract for Deed available. Agent is owner.
INTERIOR
Bedrooms: 5
Fin ft² / Living Area: 3088 ft²
Below Ground Living: 991ft²
Bathrooms: 4
Above Ground Living: 2097ft²
-
Basement Details: Block,
Appliances Included:
-
- Range
- Refrigerator
- Washer
- Dryer
- Microwave
- Exhaust Fan
- Dishwasher
- Freezer
- Gas Water Heater
EXTERIOR
Air Conditioning: Central Air
Garage Spaces: 2
Construction Materials: N/A
Foundation Size: 1100ft²
Unit Amenities:
-
- Kitchen Window
- Washer/Dryer Hookup
- Tile Floors
Heating System:
-
- Forced Air
ROOMS
| Main | Size | ft² |
|---|---|---|
| Living Room | 22x13 | 484 ft² |
| Dining Room | 13x12 | 169 ft² |
| Kitchen | 18x12 | 324 ft² |
| Office | 13x9 | 169 ft² |
| Upper | Size | ft² |
|---|---|---|
| Bedroom 1 | 13x12 | 169 ft² |
| Bedroom 2 | 12x12 | 144 ft² |
| Bedroom 3 | 12x12 | 144 ft² |
| Bedroom 4 | 12x10 | 144 ft² |
| Bedroom 5 | 11x9 | 121 ft² |
| Lower | Size | ft² |
|---|---|---|
| Family Room | 20x12 | 400 ft² |
LOT
Acres: N/A
Lot Size Dim.: 120x154x141x235
Longitude: 44.9203
Latitude: -93.4847
Zoning: Residential-Single Family
FINANCIAL & TAXES
Tax year: 2024
Tax annual amount: $6,868
MISCELLANEOUS
Fuel System: N/A
Sewer System: City Sewer/Connected
Water System: City Water/Connected
ADITIONAL INFORMATION
MLS#: NST7627057
Listing Brokerage: Bridge Realty, LLC

ID: 3223003
Published: July 31, 2024
Last Update: July 31, 2024
Views: 58


