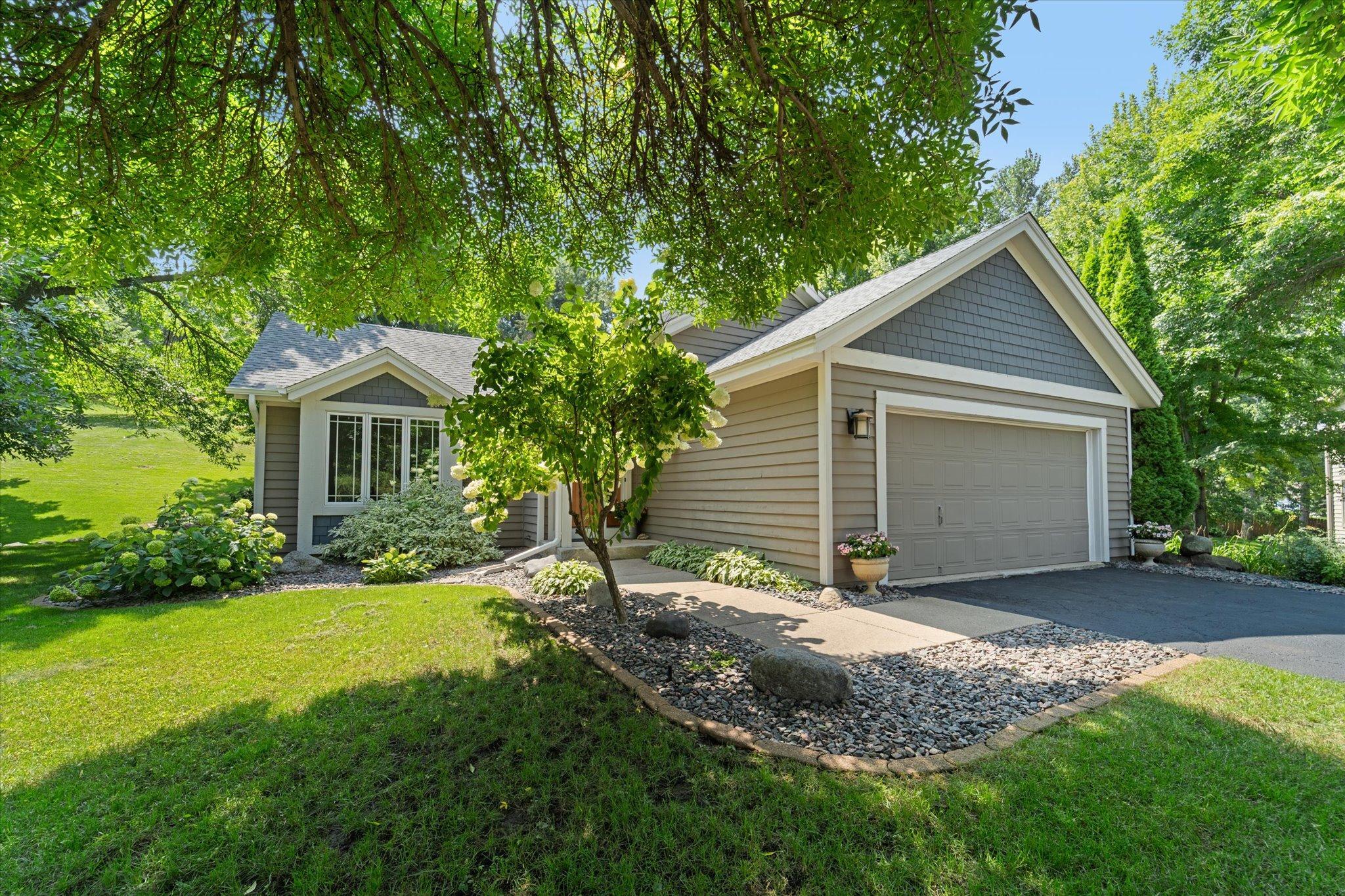16121 HURON PATH
16121 Huron Path, Lakeville, 55044, MN
-
Price: $385,000
-
Status type: For Sale
-
City: Lakeville
-
Neighborhood: Trotters Ridge
Bedrooms: 3
Property Size :1654
-
Listing Agent: NST21063,NST108513
-
Property type : Single Family Residence
-
Zip code: 55044
-
Street: 16121 Huron Path
-
Street: 16121 Huron Path
Bathrooms: 2
Year: 1991
Listing Brokerage: Redfin Corporation
FEATURES
- Refrigerator
- Washer
- Dryer
- Microwave
- Dishwasher
- Disposal
- Cooktop
- Stainless Steel Appliances
DETAILS
Welcome to this fantastic Lakeville home! 3 Bedrooms and 2 Baths. Enter the proper foyer with garage access. Step down into the living room with stunning picture window and vaulted ceiling. The eat-in kitchen features a dedicate dining space and breakfast bar. Stainless steel appliances and updated lighting fixtures. The upper level hosts three bedrooms. The primary bedroom features a walkthrough to the bathroom and a separate counterspace with storage and lighting. Full bathroom on the upper level. The lower level hosts an inviting family room and bar area. The lower level also has a bathroom and laundry room with additional storage space. Stunning backyard with spacious deck and pergola. Beautifully landscaped front and back yards. Two car garage, located on a cul-de-sac, Lakeville schools, easy access to interstate. Don't miss out, make this home yours today.
INTERIOR
Bedrooms: 3
Fin ft² / Living Area: 1654 ft²
Below Ground Living: 490ft²
Bathrooms: 2
Above Ground Living: 1164ft²
-
Basement Details: Crawl Space, Daylight/Lookout Windows, 8 ft+ Pour, Finished, Concrete, Slab, Storage Space, Sump Pump,
Appliances Included:
-
- Refrigerator
- Washer
- Dryer
- Microwave
- Dishwasher
- Disposal
- Cooktop
- Stainless Steel Appliances
EXTERIOR
Air Conditioning: Central Air
Garage Spaces: 2
Construction Materials: N/A
Foundation Size: 1114ft²
Unit Amenities:
-
- Patio
- Kitchen Window
- Deck
- Ceiling Fan(s)
- Vaulted Ceiling(s)
- Washer/Dryer Hookup
- Tile Floors
- Primary Bedroom Walk-In Closet
Heating System:
-
- Forced Air
- Humidifier
ROOMS
| Main | Size | ft² |
|---|---|---|
| Living Room | 13x14 | 169 ft² |
| Kitchen | 19x9 | 361 ft² |
| Lower | Size | ft² |
|---|---|---|
| Family Room | 20x12 | 400 ft² |
| Upper | Size | ft² |
|---|---|---|
| Bedroom 1 | 13x14 | 169 ft² |
| Bedroom 2 | 9x10 | 81 ft² |
| Bedroom 3 | 8x10 | 64 ft² |
LOT
Acres: N/A
Lot Size Dim.: 53x122x159x18x146
Longitude: 44.7154
Latitude: -93.2464
Zoning: Residential-Single Family
FINANCIAL & TAXES
Tax year: 2024
Tax annual amount: $3,319
MISCELLANEOUS
Fuel System: N/A
Sewer System: City Sewer/Connected
Water System: City Water/Connected
ADITIONAL INFORMATION
MLS#: NST7634247
Listing Brokerage: Redfin Corporation

ID: 3328801
Published: August 24, 2024
Last Update: August 24, 2024
Views: 18






