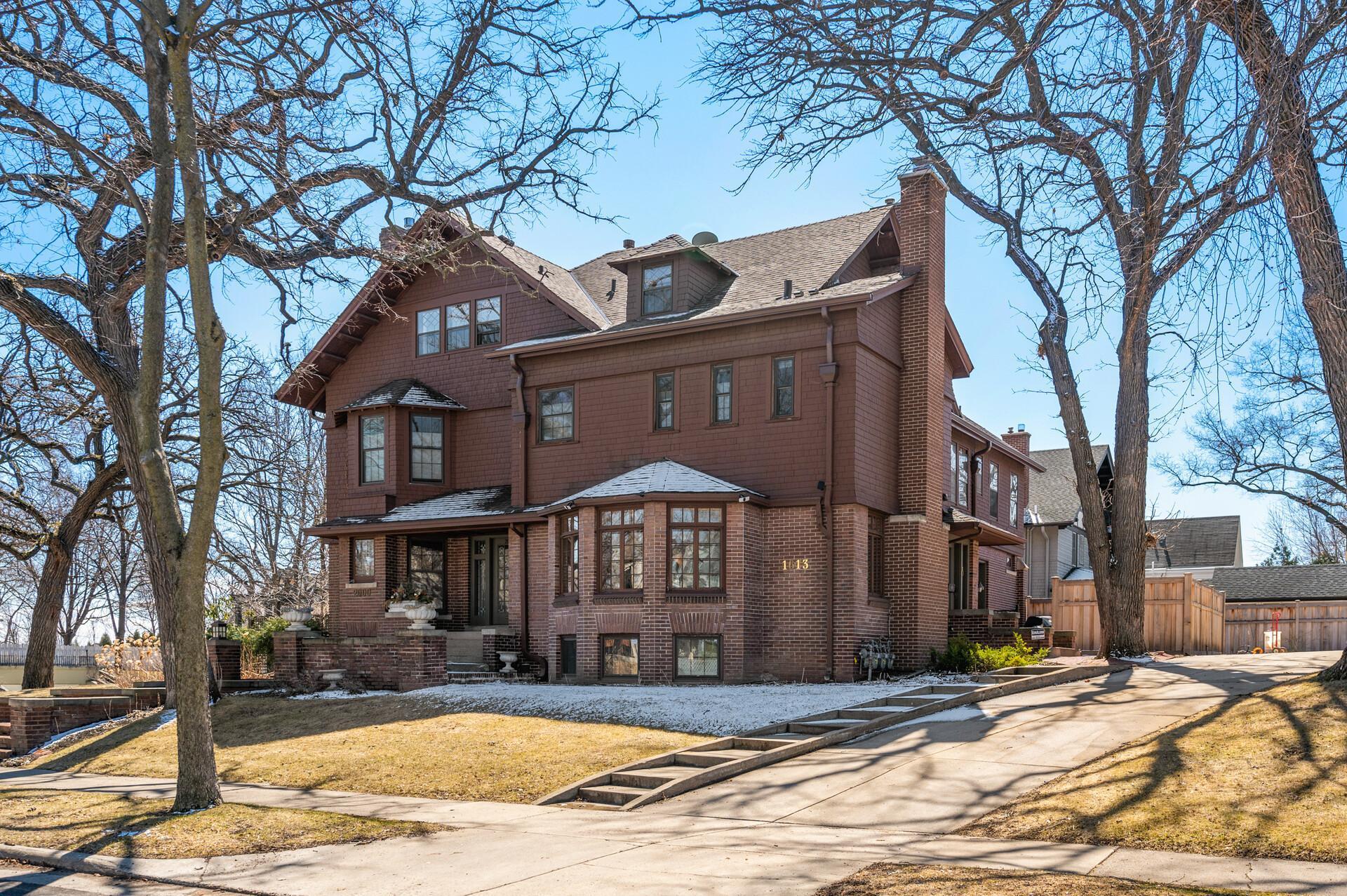1613 FRANKLIN AVENUE
1613 Franklin Avenue, Minneapolis, 55405, MN
-
Price: $1,100,000
-
Status type: For Sale
-
City: Minneapolis
-
Neighborhood: Lowry Hill
Bedrooms: 4
Property Size :5222
-
Listing Agent: NST16256,NST58389
-
Property type : Townhouse Side x Side
-
Zip code: 55405
-
Street: 1613 Franklin Avenue
-
Street: 1613 Franklin Avenue
Bathrooms: 5
Year: 1906
Listing Brokerage: RE/MAX Results
FEATURES
- Range
- Refrigerator
- Washer
- Dryer
- Microwave
- Dishwasher
- Disposal
DETAILS
Unique opportunity to own one of the only 4 bedroom condos in the entire Lakes/Downtown area! Enjoy the old world charm of the original Kenyon Mansion and all of the amenities for today's living! This home has been extensively updated and features outstanding high end finishes, great flow for entertaining, luxurious private spaces and terrific outdoor space. Features include gorgeous original details, expansive owner's retreat including a huge bath with jetted tub and large walk-in closet. The lower level was built for entertaining including a custom wet bar and gym. Located 2 blocks to Lake of the Isles with access to miles of walking/biking trails, 7 blocks to Sebastian Joes, minutes to daily conveniences and Downtown. Fantastic single family home alternative.
INTERIOR
Bedrooms: 4
Fin ft² / Living Area: 5222 ft²
Below Ground Living: 1312ft²
Bathrooms: 5
Above Ground Living: 3910ft²
-
Basement Details: Finished, Daylight/Lookout Windows, Egress Window(s), Storage Space,
Appliances Included:
-
- Range
- Refrigerator
- Washer
- Dryer
- Microwave
- Dishwasher
- Disposal
EXTERIOR
Air Conditioning: Central Air
Garage Spaces: 2
Construction Materials: N/A
Foundation Size: 1473ft²
Unit Amenities:
-
- Patio
- Kitchen Window
- Natural Woodwork
- Hardwood Floors
- Ceiling Fan(s)
- Walk-In Closet
- Vaulted Ceiling(s)
- Washer/Dryer Hookup
- Security System
- Exercise Room
- Skylight
- Master Bedroom Walk-In Closet
- Wet Bar
- Tile Floors
Heating System:
-
- Forced Air
ROOMS
| Main | Size | ft² |
|---|---|---|
| Living Room | 22x26 | 484 ft² |
| Dining Room | 17x14 | 289 ft² |
| Kitchen | 10x17 | 100 ft² |
| Patio | 30x22 | 900 ft² |
| Lower | Size | ft² |
|---|---|---|
| Family Room | 20x31 | 400 ft² |
| Exercise Room | 8x17 | 64 ft² |
| Laundry | 16x11 | 256 ft² |
| Bar/Wet Bar Room | 11x8 | 121 ft² |
| Utility Room | 11x17 | 121 ft² |
| Upper | Size | ft² |
|---|---|---|
| Bedroom 1 | 29x15 | 841 ft² |
| Bedroom 2 | 16x13 | 256 ft² |
| Walk In Closet | 12x7 | 144 ft² |
| Third | Size | ft² |
|---|---|---|
| Bedroom 3 | 18x15 | 324 ft² |
| Bedroom 4 | 13x11 | 169 ft² |
LOT
Acres: N/A
Lot Size Dim.: 102x188
Longitude: 44.9625
Latitude: -93.3
Zoning: Residential-Single Family
FINANCIAL & TAXES
Tax year: 2022
Tax annual amount: $15,080
MISCELLANEOUS
Fuel System: N/A
Sewer System: City Sewer/Connected
Water System: City Water/Connected
ADITIONAL INFORMATION
MLS#: NST6180194
Listing Brokerage: RE/MAX Results

ID: 670469
Published: May 05, 2022
Last Update: May 05, 2022
Views: 50






